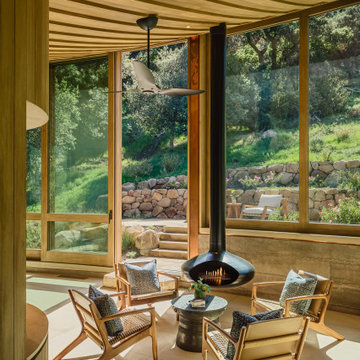81 ideas para despachos verdes con todos los diseños de techos
Filtrar por
Presupuesto
Ordenar por:Popular hoy
1 - 20 de 81 fotos
Artículo 1 de 3

Diseño de despacho clásico renovado con paredes marrones, suelo de madera en tonos medios, chimenea lineal, marco de chimenea de piedra, escritorio independiente, suelo marrón, vigas vistas y madera

A multifunctional space serves as a den and home office with library shelving and dark wood throughout
Photo by Ashley Avila Photography
Modelo de despacho tradicional grande con biblioteca, paredes marrones, suelo de madera oscura, todas las chimeneas, marco de chimenea de madera, suelo marrón, casetón y panelado
Modelo de despacho tradicional grande con biblioteca, paredes marrones, suelo de madera oscura, todas las chimeneas, marco de chimenea de madera, suelo marrón, casetón y panelado

This property was transformed from an 1870s YMCA summer camp into an eclectic family home, built to last for generations. Space was made for a growing family by excavating the slope beneath and raising the ceilings above. Every new detail was made to look vintage, retaining the core essence of the site, while state of the art whole house systems ensure that it functions like 21st century home.
This home was featured on the cover of ELLE Décor Magazine in April 2016.
G.P. Schafer, Architect
Rita Konig, Interior Designer
Chambers & Chambers, Local Architect
Frederika Moller, Landscape Architect
Eric Piasecki, Photographer

This 1990s brick home had decent square footage and a massive front yard, but no way to enjoy it. Each room needed an update, so the entire house was renovated and remodeled, and an addition was put on over the existing garage to create a symmetrical front. The old brown brick was painted a distressed white.
The 500sf 2nd floor addition includes 2 new bedrooms for their teen children, and the 12'x30' front porch lanai with standing seam metal roof is a nod to the homeowners' love for the Islands. Each room is beautifully appointed with large windows, wood floors, white walls, white bead board ceilings, glass doors and knobs, and interior wood details reminiscent of Hawaiian plantation architecture.
The kitchen was remodeled to increase width and flow, and a new laundry / mudroom was added in the back of the existing garage. The master bath was completely remodeled. Every room is filled with books, and shelves, many made by the homeowner.
Project photography by Kmiecik Imagery.

Modelo de despacho clásico de tamaño medio con paredes verdes, suelo de madera en tonos medios, escritorio independiente, suelo marrón, casetón, madera y boiserie

Imagen de despacho tradicional con paredes blancas, suelo de madera en tonos medios, escritorio independiente, suelo marrón, casetón, madera y boiserie

Library
Ejemplo de despacho tradicional renovado grande con paredes grises, escritorio empotrado, suelo marrón, vigas vistas y suelo de madera en tonos medios
Ejemplo de despacho tradicional renovado grande con paredes grises, escritorio empotrado, suelo marrón, vigas vistas y suelo de madera en tonos medios

This is a million dollar renovation with addition in Marietta Country Club, Georgia. This was a $10,000 photography project with drone stills and video capture.
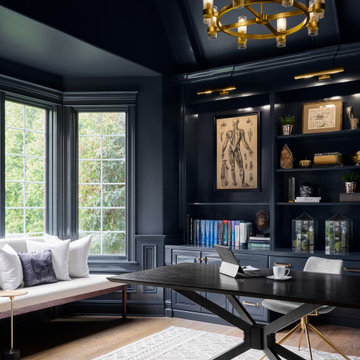
Diseño de despacho abovedado tradicional renovado con paredes azules, suelo de madera en tonos medios, escritorio independiente y suelo marrón
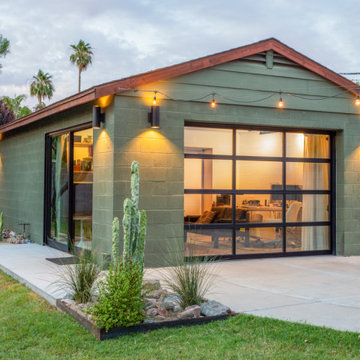
exterior view of converted garage into livable space
Imagen de estudio de tamaño medio con paredes blancas, suelo de cemento, escritorio independiente y vigas vistas
Imagen de estudio de tamaño medio con paredes blancas, suelo de cemento, escritorio independiente y vigas vistas

Diseño de despacho clásico renovado grande sin chimenea con madera, vigas vistas, escritorio independiente, suelo marrón, suelo de madera oscura y paredes azules
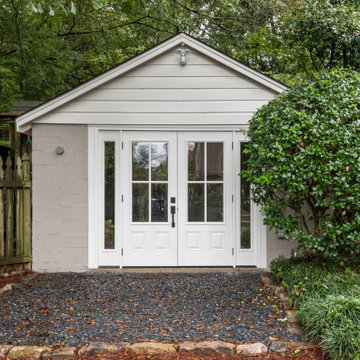
Our homeowners need a flex space and an existing cinder block garage was the perfect place. The garage was waterproofed and finished and now is fully functional as an open office space with a wet bar and a full bathroom. It is bright, airy and as private as you need it to be to conduct business on a day to day basis.

Contemporary designer office constructed in SE26 conservation area. Functional and stylish.
Ejemplo de estudio actual de tamaño medio con paredes blancas, escritorio independiente, suelo blanco, suelo de baldosas de cerámica, machihembrado y panelado
Ejemplo de estudio actual de tamaño medio con paredes blancas, escritorio independiente, suelo blanco, suelo de baldosas de cerámica, machihembrado y panelado
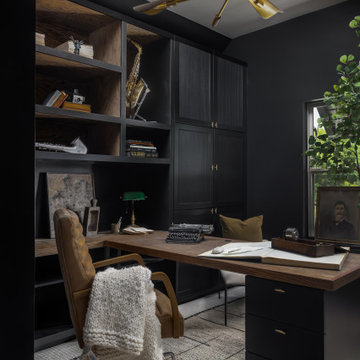
Though lovely, this new build was lacking personality. This work from home family needed a vision to transform their priority spaces into something that felt unique and deeply personal. Having relocated from California, they sought a home that truly represented their family's identity and catered to their lifestyle. With a blank canvas to work with, the design team had the freedom to create a space that combined interest, beauty, and high functionality. A home that truly represented who they are.

Architecture intérieure d'un appartement situé au dernier étage d'un bâtiment neuf dans un quartier résidentiel. Le Studio Catoir a créé un espace élégant et représentatif avec un soin tout particulier porté aux choix des différents matériaux naturels, marbre, bois, onyx et à leur mise en oeuvre par des artisans chevronnés italiens. La cuisine ouverte avec son étagère monumentale en marbre et son ilôt en miroir sont les pièces centrales autour desquelles s'articulent l'espace de vie. La lumière, la fluidité des espaces, les grandes ouvertures vers la terrasse, les jeux de reflets et les couleurs délicates donnent vie à un intérieur sensoriel, aérien et serein.

As you walk through the front doors, your eyes will be drawn to the glass-walled office space which is one of the more unique features of this magnificent home. The custom glass office with glass slide door and brushed nickel hardware is an optional element that we were compelled to include in this iteration.

Imagen de despacho tradicional con paredes multicolor, suelo de madera oscura, todas las chimeneas, escritorio independiente, suelo marrón, casetón y papel pintado
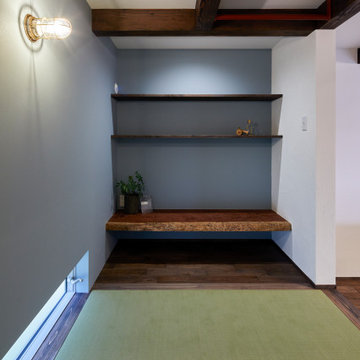
Diseño de despacho de estilo zen con paredes azules, tatami, escritorio empotrado, suelo verde, papel pintado y papel pintado
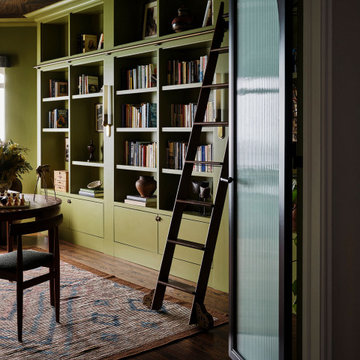
A 4500 SF Lakeshore Drive vintage condo gets updated for a busy entrepreneurial family who made their way back to Chicago. Brazilian design meets mid-century, meets midwestern sophistication. Each room features custom millwork and a mix of custom and vintage furniture. Every space has a different feel and purpose creating zones within this whole floor condo. Edgy luxury with lots of layers make the space feel comfortable and collected.
81 ideas para despachos verdes con todos los diseños de techos
1
