207 ideas para despachos rústicos con todas las chimeneas
Filtrar por
Presupuesto
Ordenar por:Popular hoy
1 - 20 de 207 fotos

This exclusive guest home features excellent and easy to use technology throughout. The idea and purpose of this guesthouse is to host multiple charity events, sporting event parties, and family gatherings. The roughly 90-acre site has impressive views and is a one of a kind property in Colorado.
The project features incredible sounding audio and 4k video distributed throughout (inside and outside). There is centralized lighting control both indoors and outdoors, an enterprise Wi-Fi network, HD surveillance, and a state of the art Crestron control system utilizing iPads and in-wall touch panels. Some of the special features of the facility is a powerful and sophisticated QSC Line Array audio system in the Great Hall, Sony and Crestron 4k Video throughout, a large outdoor audio system featuring in ground hidden subwoofers by Sonance surrounding the pool, and smart LED lighting inside the gorgeous infinity pool.
J Gramling Photos
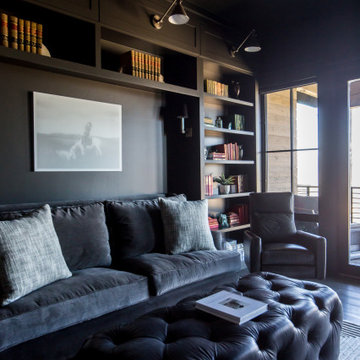
Home office with a access to the balcony and elegant outdoor seating. This richly colored space is equipped with ample built in storage, comfortable seating, and multiple levels of lighting. The fireplace and wall-mounted television marries the business with pleasure.

Renovation of an old barn into a personal office space.
This project, located on a 37-acre family farm in Pennsylvania, arose from the need for a personal workspace away from the hustle and bustle of the main house. An old barn used for gardening storage provided the ideal opportunity to convert it into a personal workspace.
The small 1250 s.f. building consists of a main work and meeting area as well as the addition of a kitchen and a bathroom with sauna. The architects decided to preserve and restore the original stone construction and highlight it both inside and out in order to gain approval from the local authorities under a strict code for the reuse of historic structures. The poor state of preservation of the original timber structure presented the design team with the opportunity to reconstruct the roof using three large timber frames, produced by craftsmen from the Amish community. Following local craft techniques, the truss joints were achieved using wood dowels without adhesives and the stone walls were laid without the use of apparent mortar.
The new roof, covered with cedar shingles, projects beyond the original footprint of the building to create two porches. One frames the main entrance and the other protects a generous outdoor living space on the south side. New wood trusses are left exposed and emphasized with indirect lighting design. The walls of the short facades were opened up to create large windows and bring the expansive views of the forest and neighboring creek into the space.
The palette of interior finishes is simple and forceful, limited to the use of wood, stone and glass. The furniture design, including the suspended fireplace, integrates with the architecture and complements it through the judicious use of natural fibers and textiles.
The result is a contemporary and timeless architectural work that will coexist harmoniously with the traditional buildings in its surroundings, protected in perpetuity for their historical heritage value.
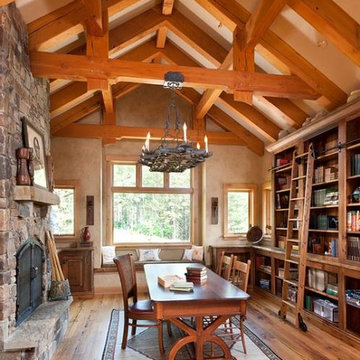
A local family business, Centennial Timber Frames started in a garage and has been in creating timber frames since 1988, with a crew of craftsmen dedicated to the art of mortise and tenon joinery.
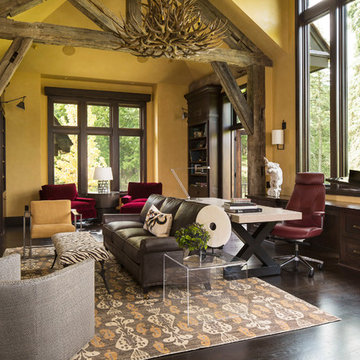
Bold, dramatic and singular home with a relaxed yet sophisticated interior. Minimal but not austere. Subtle but impactful. Mix of California and Colorado influences in a Minnesota foundation.
Builder - John Kraemer & Sons / Architect - Sharratt Design Company / Troy Thies - Project Photographer

Ejemplo de estudio rústico grande con paredes blancas, suelo de madera oscura, todas las chimeneas, escritorio independiente y suelo marrón
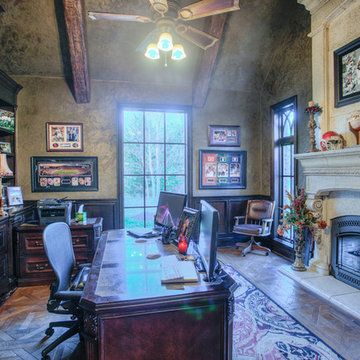
Ejemplo de despacho rural grande con paredes grises, suelo de madera en tonos medios, todas las chimeneas, marco de chimenea de hormigón, escritorio independiente y suelo marrón
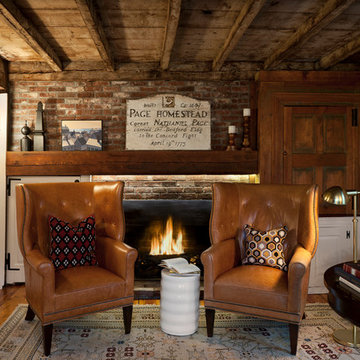
Ejemplo de despacho rural de tamaño medio con marco de chimenea de ladrillo, paredes blancas, suelo de madera en tonos medios, todas las chimeneas y escritorio independiente
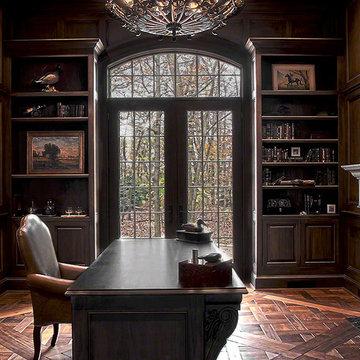
Diseño de despacho rural grande con paredes marrones, suelo de madera oscura, todas las chimeneas, marco de chimenea de piedra, escritorio independiente y suelo marrón
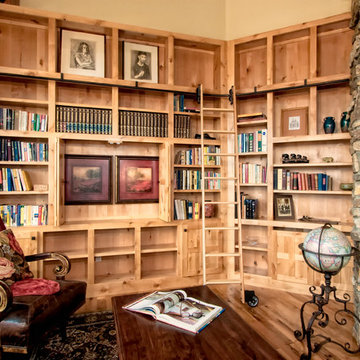
Foto de despacho rural de tamaño medio con biblioteca, paredes beige, suelo de madera en tonos medios, todas las chimeneas, marco de chimenea de piedra y suelo marrón
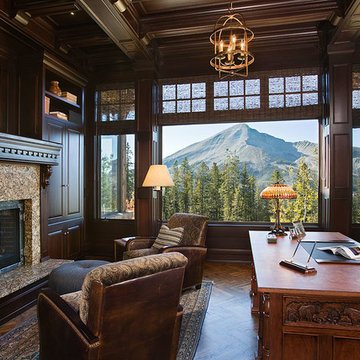
Gorgeous home office with amazing views.
Modelo de despacho rústico grande con paredes marrones, suelo de madera en tonos medios, todas las chimeneas, marco de chimenea de baldosas y/o azulejos, escritorio independiente y suelo marrón
Modelo de despacho rústico grande con paredes marrones, suelo de madera en tonos medios, todas las chimeneas, marco de chimenea de baldosas y/o azulejos, escritorio independiente y suelo marrón
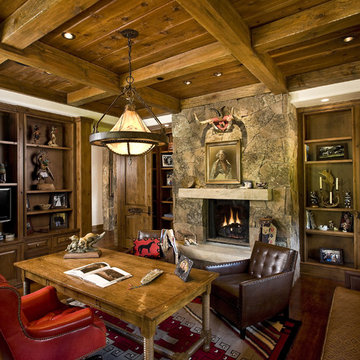
Foto de despacho rural de tamaño medio con suelo de madera oscura, chimenea lineal, marco de chimenea de piedra, escritorio independiente, suelo marrón y vigas vistas
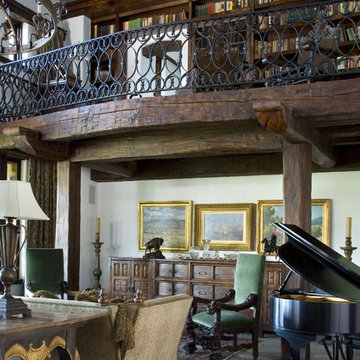
Dave Lyon Architects // Gordon Gregory Photography
Ejemplo de despacho rural grande con biblioteca, paredes blancas, todas las chimeneas y marco de chimenea de piedra
Ejemplo de despacho rural grande con biblioteca, paredes blancas, todas las chimeneas y marco de chimenea de piedra
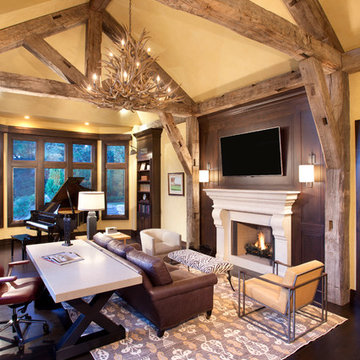
Builder: John Kraemer & Sons | Architecture: Sharratt Design | Interior Design: Engler Studio | Photography: Landmark Photography
Imagen de despacho rural con paredes beige, suelo de madera oscura, todas las chimeneas, marco de chimenea de piedra y escritorio independiente
Imagen de despacho rural con paredes beige, suelo de madera oscura, todas las chimeneas, marco de chimenea de piedra y escritorio independiente
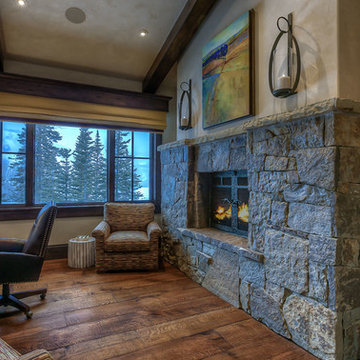
A home office can be a cozy spot for reading, working and homework.
Foto de despacho rústico grande con paredes beige, suelo de madera en tonos medios, chimenea de doble cara, marco de chimenea de piedra y escritorio independiente
Foto de despacho rústico grande con paredes beige, suelo de madera en tonos medios, chimenea de doble cara, marco de chimenea de piedra y escritorio independiente
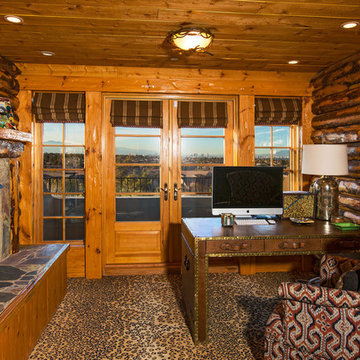
Rustic, cabin-inspired man cave featuring leopard carpet, log walls, and tongue and groove ceiling.
Imagen de despacho rural de tamaño medio con biblioteca, moqueta, todas las chimeneas y marco de chimenea de piedra
Imagen de despacho rural de tamaño medio con biblioteca, moqueta, todas las chimeneas y marco de chimenea de piedra
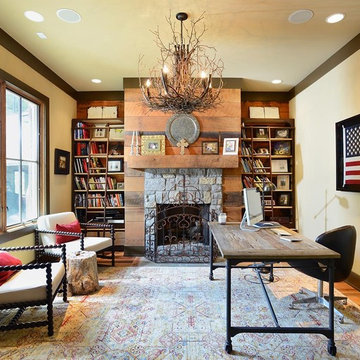
Reed Brown Photography
Imagen de despacho rural de tamaño medio con suelo de madera en tonos medios, todas las chimeneas, marco de chimenea de piedra, escritorio independiente, paredes beige y suelo marrón
Imagen de despacho rural de tamaño medio con suelo de madera en tonos medios, todas las chimeneas, marco de chimenea de piedra, escritorio independiente, paredes beige y suelo marrón
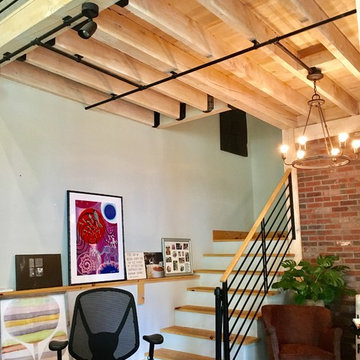
Home Office Area with stairway leading to balcony/loft above
Foto de estudio rústico pequeño con suelo de cemento, estufa de leña y suelo gris
Foto de estudio rústico pequeño con suelo de cemento, estufa de leña y suelo gris
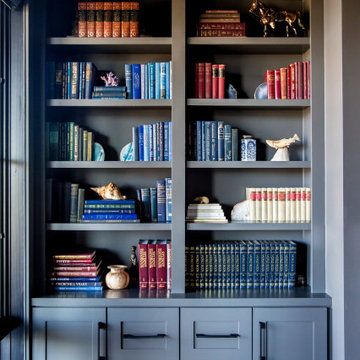
Home office with a access to the balcony and elegant outdoor seating. This richly colored space is equipped with ample built in storage, comfortable seating, and multiple levels of lighting. The fireplace and wall-mounted television marries the business with pleasure.
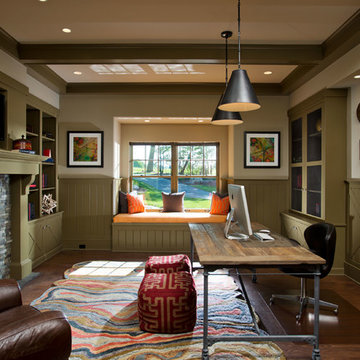
Randall Perry Photography
Landscaping:
Mandy Springs Nursery
In ground pool:
The Pool Guys
Ejemplo de despacho rural con paredes beige, suelo de madera oscura, todas las chimeneas, marco de chimenea de piedra y escritorio independiente
Ejemplo de despacho rural con paredes beige, suelo de madera oscura, todas las chimeneas, marco de chimenea de piedra y escritorio independiente
207 ideas para despachos rústicos con todas las chimeneas
1