239 ideas para despachos retro con todos los tratamientos de pared
Filtrar por
Presupuesto
Ordenar por:Popular hoy
1 - 20 de 239 fotos
Artículo 1 de 3

Our Austin studio decided to go bold with this project by ensuring that each space had a unique identity in the Mid-Century Modern style bathroom, butler's pantry, and mudroom. We covered the bathroom walls and flooring with stylish beige and yellow tile that was cleverly installed to look like two different patterns. The mint cabinet and pink vanity reflect the mid-century color palette. The stylish knobs and fittings add an extra splash of fun to the bathroom.
The butler's pantry is located right behind the kitchen and serves multiple functions like storage, a study area, and a bar. We went with a moody blue color for the cabinets and included a raw wood open shelf to give depth and warmth to the space. We went with some gorgeous artistic tiles that create a bold, intriguing look in the space.
In the mudroom, we used siding materials to create a shiplap effect to create warmth and texture – a homage to the classic Mid-Century Modern design. We used the same blue from the butler's pantry to create a cohesive effect. The large mint cabinets add a lighter touch to the space.
---
Project designed by the Atomic Ranch featured modern designers at Breathe Design Studio. From their Austin design studio, they serve an eclectic and accomplished nationwide clientele including in Palm Springs, LA, and the San Francisco Bay Area.
For more about Breathe Design Studio, see here: https://www.breathedesignstudio.com/
To learn more about this project, see here:
https://www.breathedesignstudio.com/atomic-ranch

This rare 1950’s glass-fronted townhouse on Manhattan’s Upper East Side underwent a modern renovation to create plentiful space for a family. An additional floor was added to the two-story building, extending the façade vertically while respecting the vocabulary of the original structure. A large, open living area on the first floor leads through to a kitchen overlooking the rear garden. Cantilevered stairs lead to the master bedroom and two children’s rooms on the second floor and continue to a media room and offices above. A large skylight floods the atrium with daylight, illuminating the main level through translucent glass-block floors.
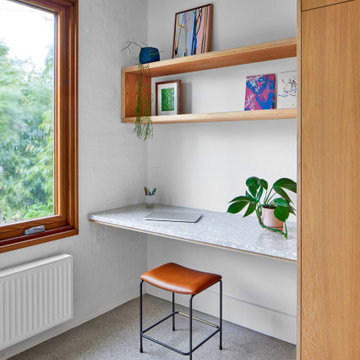
Desk nook
Foto de despacho retro pequeño con paredes blancas, suelo de cemento, escritorio empotrado, suelo gris y ladrillo
Foto de despacho retro pequeño con paredes blancas, suelo de cemento, escritorio empotrado, suelo gris y ladrillo

Diseño de estudio retro de tamaño medio con paredes azules, suelo de corcho, escritorio independiente, suelo marrón y papel pintado
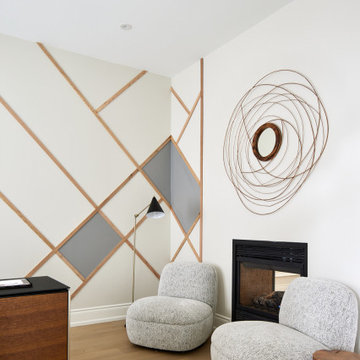
Diseño de despacho retro de tamaño medio con paredes blancas, suelo de madera clara, todas las chimeneas, escritorio independiente y panelado
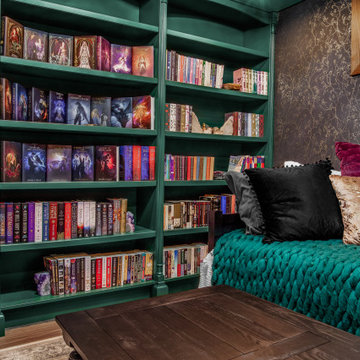
Behr 'Green Agate' built in bookshelves with hand glazed detailing, stacked 4 piece crown moulding, luminous branches wallpaper by York Wallcoverings, Artisan Copper Washed White American Tin Ceiling, Morsale Crystal Light Chandelier, Custom Aged Copper Wall Sconces, Topknobs 'Canterbury Knobs' in Old English Copper, Custom Made Walnut Desk and Shiplack Backs

Imagen de estudio abovedado retro extra grande con paredes blancas, suelo de madera oscura, escritorio independiente, suelo marrón y madera
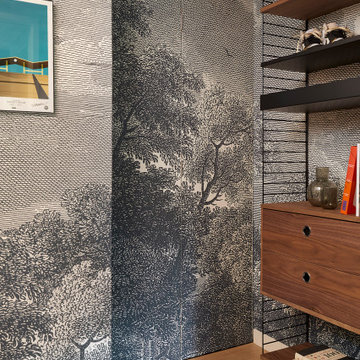
This 1960s home was in original condition and badly in need of some functional and cosmetic updates. We opened up the great room into an open concept space, converted the half bathroom downstairs into a full bath, and updated finishes all throughout with finishes that felt period-appropriate and reflective of the owner's Asian heritage.
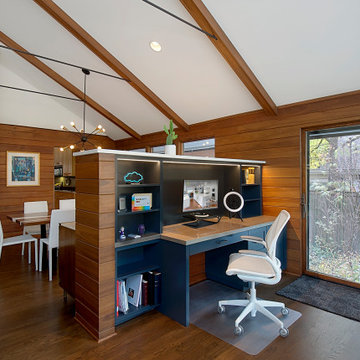
Multifunctional space combines a sitting area, dining space and office niche. The vaulted ceiling adds to the spaciousness and the wall of windows streams in natural light. The natural wood materials adds warmth to the room and cozy atmosphere.
Photography by Norman Sizemore
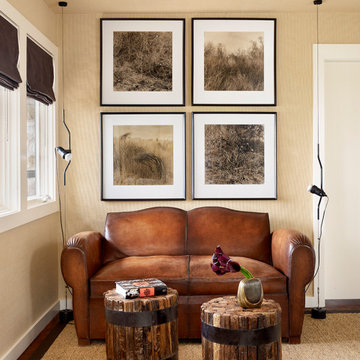
Diseño de despacho vintage con paredes beige, suelo de madera oscura y papel pintado
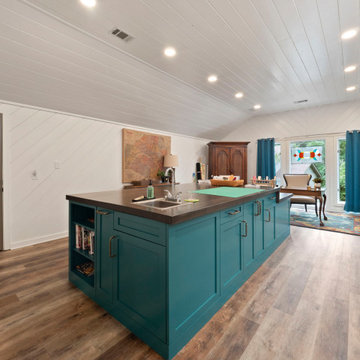
Imagen de sala de manualidades vintage grande con paredes blancas, suelo vinílico, escritorio empotrado, suelo marrón, machihembrado y machihembrado
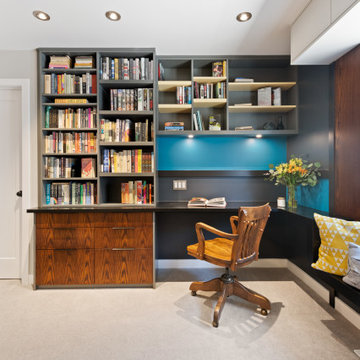
Second Floor Mid-Century Modern Inspired Home Office & Library
Foto de despacho retro de tamaño medio sin chimenea con biblioteca, paredes multicolor, moqueta, escritorio empotrado, suelo gris y madera
Foto de despacho retro de tamaño medio sin chimenea con biblioteca, paredes multicolor, moqueta, escritorio empotrado, suelo gris y madera
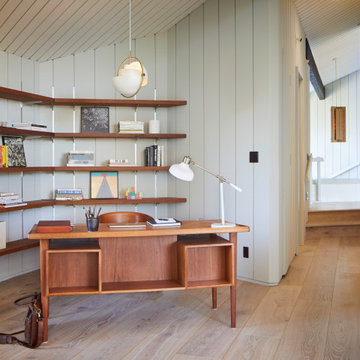
Imagen de despacho vintage grande con biblioteca, paredes grises, suelo de madera clara, escritorio independiente, vigas vistas y panelado

Foto de despacho retro sin chimenea con paredes marrones, moqueta, escritorio empotrado, suelo gris, madera y madera
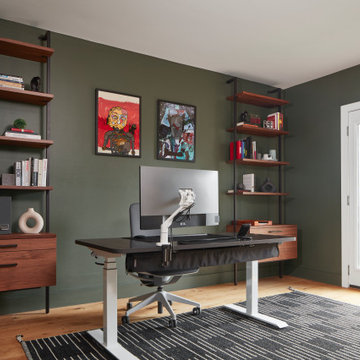
Imagen de despacho blanco vintage de tamaño medio con paredes verdes, suelo de madera clara, escritorio independiente, suelo beige y papel pintado
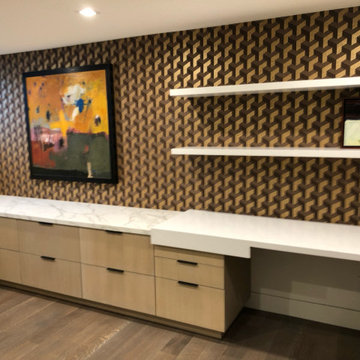
Diseño de despacho retro grande con suelo de madera en tonos medios, escritorio empotrado y papel pintado
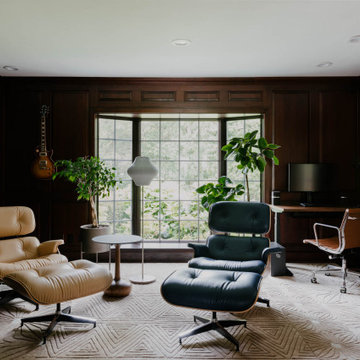
Diseño de despacho vintage de tamaño medio con biblioteca, paredes marrones, suelo de madera en tonos medios, escritorio independiente y panelado

Home office with coffered ceilings, built-in shelving, and custom wood floor.
Foto de despacho retro extra grande con paredes blancas, suelo de madera oscura, todas las chimeneas, marco de chimenea de piedra, escritorio independiente, suelo marrón, casetón y panelado
Foto de despacho retro extra grande con paredes blancas, suelo de madera oscura, todas las chimeneas, marco de chimenea de piedra, escritorio independiente, suelo marrón, casetón y panelado
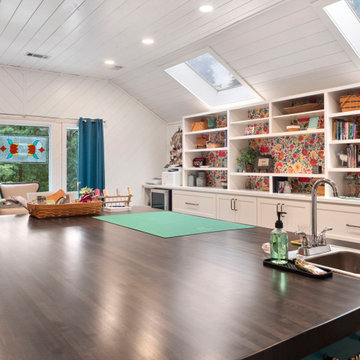
Diseño de sala de manualidades vintage grande con paredes blancas, suelo vinílico, escritorio empotrado, suelo marrón, machihembrado y machihembrado

Genius, smooth operating, space saving furniture that seamlessly transforms from desk, to shelving, to murphy bed without having to move much of anything and allows this room to change from guest room to a home office in a snap. The original wood ceiling, curved feature wall, and windows were all restored back to their original condition.
239 ideas para despachos retro con todos los tratamientos de pared
1