1.572 ideas para despachos con todos los tratamientos de pared
Filtrar por
Presupuesto
Ordenar por:Popular hoy
1 - 20 de 1572 fotos
Artículo 1 de 3

En esta casa pareada hemos reformado siguiendo criterios de eficiencia energética y sostenibilidad.
Aplicando soluciones para aislar el suelo, las paredes y el techo, además de puertas y ventanas. Así conseguimos que no se pierde frío o calor y se mantiene una temperatura agradable sin necesidad de aires acondicionados.
También hemos reciclado bigas, ladrillos y piedra original del edificio como elementos decorativos. La casa de Cobi es un ejemplo de bioarquitectura, eficiencia energética y de cómo podemos contribuir a revertir los efectos del cambio climático.

Sitting Room built-in desk area with warm walnut top and taupe painted inset cabinets. View of mudroom beyond.
Diseño de despacho clásico de tamaño medio con suelo de madera en tonos medios, suelo marrón, paredes blancas, escritorio empotrado, machihembrado y madera
Diseño de despacho clásico de tamaño medio con suelo de madera en tonos medios, suelo marrón, paredes blancas, escritorio empotrado, machihembrado y madera

Art and Craft Studio and Laundry Room Remodel
Modelo de sala de manualidades tradicional renovada grande con paredes blancas, suelo de baldosas de porcelana, escritorio empotrado, suelo negro y panelado
Modelo de sala de manualidades tradicional renovada grande con paredes blancas, suelo de baldosas de porcelana, escritorio empotrado, suelo negro y panelado

Foto de despacho tradicional renovado grande con biblioteca, paredes púrpuras, suelo de madera clara, escritorio independiente, suelo beige, casetón y todos los tratamientos de pared
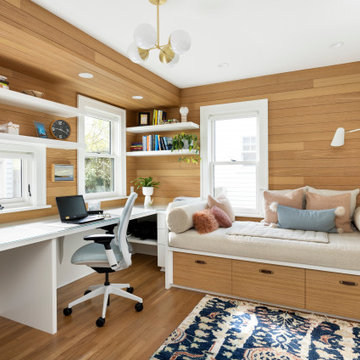
Ejemplo de despacho nórdico pequeño con paredes blancas, suelo de madera clara, escritorio empotrado, suelo marrón y machihembrado
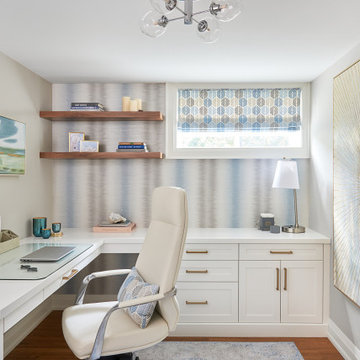
We used cool tones of blue and gray for this client's serene basement renovation project paired with subdued coastal accents.
One of our main goals for this project was to transform our client's office space complete with a soft blue and gray accent wall, flat roman window treatment, and walnut floating shelves; as well as subtle gold accents in both the artwork and hardware on this gorgeous custom desk.
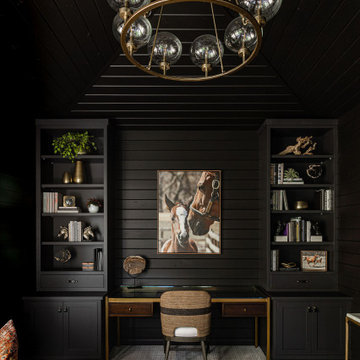
We transformed this barely used Sunroom into a fully functional home office because ...well, Covid. We opted for a dark and dramatic wall and ceiling color, BM Black Beauty, after learning about the homeowners love for all things equestrian. This moody color envelopes the space and we added texture with wood elements and brushed brass accents to shine against the black backdrop.

Home office for two people with quartz countertops, black cabinets, custom cabinetry, gold hardware, gold lighting, big windows with black mullions, and custom stool in striped fabric with x base on natural oak floors

Diseño de despacho ecléctico pequeño con paredes azules, suelo de madera pintada, escritorio empotrado, suelo marrón, casetón y papel pintado

Foto de despacho contemporáneo de tamaño medio sin chimenea con paredes azules, suelo laminado, escritorio independiente, suelo marrón y panelado

Modelo de despacho abovedado tradicional renovado de tamaño medio con paredes verdes, suelo de madera en tonos medios, todas las chimeneas, marco de chimenea de piedra, escritorio independiente, suelo marrón y panelado
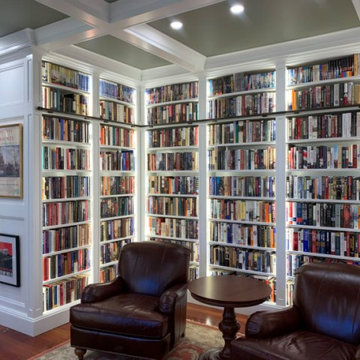
Modelo de despacho clásico de tamaño medio con biblioteca, paredes verdes, suelo de madera en tonos medios, suelo naranja, casetón y panelado

Home office and den with painted paneling and cabinets. Brass chandelier and art lights accent the beautiful blue hue.
Foto de despacho costero de tamaño medio sin chimenea con biblioteca, paredes azules, suelo de madera oscura, escritorio independiente, suelo beige, bandeja y panelado
Foto de despacho costero de tamaño medio sin chimenea con biblioteca, paredes azules, suelo de madera oscura, escritorio independiente, suelo beige, bandeja y panelado

Study has tile "wood" look floors, double barn doors, paneled back wall with hidden door.
Modelo de despacho minimalista de tamaño medio con paredes grises, suelo de baldosas de porcelana, escritorio independiente, suelo marrón, bandeja y panelado
Modelo de despacho minimalista de tamaño medio con paredes grises, suelo de baldosas de porcelana, escritorio independiente, suelo marrón, bandeja y panelado
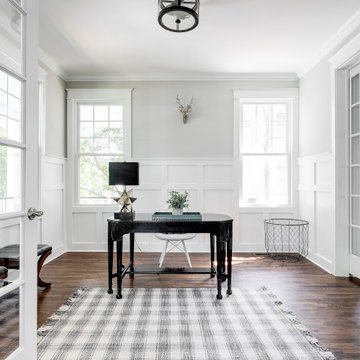
Diseño de despacho clásico renovado de tamaño medio con paredes grises, escritorio independiente, suelo marrón, suelo de madera oscura y boiserie

• Custom-designed home office
• Custom designed desk + floating citrine wall shelves
• Decorative accessory styling
• Carpet Tiles - Flor
• Task Chair - Herman Miller Aeron
• Floor lamp - Pablo Pardo
• Large round wall clock - provided by the client
• Round white side table - provided by the client

This remodel transformed two condos into one, overcoming access challenges. We designed the space for a seamless transition, adding function with a laundry room, powder room, bar, and entertaining space.
A sleek office table and chair complement the stunning blue-gray wallpaper in this home office. The corner lounge chair with an ottoman adds a touch of comfort. Glass walls provide an open ambience, enhanced by carefully chosen decor, lighting, and efficient storage solutions.
---Project by Wiles Design Group. Their Cedar Rapids-based design studio serves the entire Midwest, including Iowa City, Dubuque, Davenport, and Waterloo, as well as North Missouri and St. Louis.
For more about Wiles Design Group, see here: https://wilesdesigngroup.com/
To learn more about this project, see here: https://wilesdesigngroup.com/cedar-rapids-condo-remodel

Our Austin studio decided to go bold with this project by ensuring that each space had a unique identity in the Mid-Century Modern style bathroom, butler's pantry, and mudroom. We covered the bathroom walls and flooring with stylish beige and yellow tile that was cleverly installed to look like two different patterns. The mint cabinet and pink vanity reflect the mid-century color palette. The stylish knobs and fittings add an extra splash of fun to the bathroom.
The butler's pantry is located right behind the kitchen and serves multiple functions like storage, a study area, and a bar. We went with a moody blue color for the cabinets and included a raw wood open shelf to give depth and warmth to the space. We went with some gorgeous artistic tiles that create a bold, intriguing look in the space.
In the mudroom, we used siding materials to create a shiplap effect to create warmth and texture – a homage to the classic Mid-Century Modern design. We used the same blue from the butler's pantry to create a cohesive effect. The large mint cabinets add a lighter touch to the space.
---
Project designed by the Atomic Ranch featured modern designers at Breathe Design Studio. From their Austin design studio, they serve an eclectic and accomplished nationwide clientele including in Palm Springs, LA, and the San Francisco Bay Area.
For more about Breathe Design Studio, see here: https://www.breathedesignstudio.com/
To learn more about this project, see here:
https://www.breathedesignstudio.com/atomic-ranch
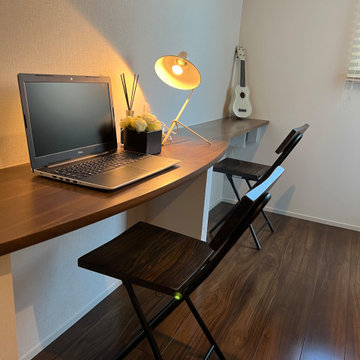
照明はダウンライトやペンダントなどコンセプトに合わせてセレクト。お部屋が広くみえるようテーマを絞って展開していきました。家具や細かい部品なども細部に渡り木の香りと北欧テイストをミクスチャーした空間です。
Diseño de despacho escandinavo grande con paredes grises y papel pintado
Diseño de despacho escandinavo grande con paredes grises y papel pintado
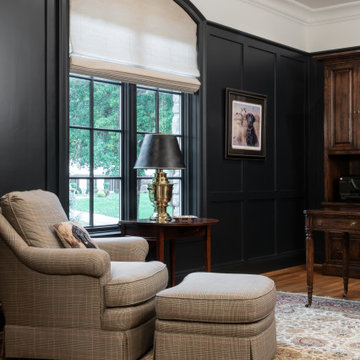
Interior Design by others.
French country chateau, Villa Coublay, is set amid a beautiful wooded backdrop. Native stone veneer with red brick accents, stained cypress shutters, and timber-framed columns and brackets add to this estate's charm and authenticity.
A twelve-foot tall family room ceiling allows for expansive glass at the southern wall taking advantage of the forest view and providing passive heating in the winter months. A largely open plan design puts a modern spin on the classic French country exterior creating an unexpected juxtaposition, inspiring awe upon entry.
1.572 ideas para despachos con todos los tratamientos de pared
1