26.078 ideas para despachos sin chimenea
Filtrar por
Presupuesto
Ordenar por:Popular hoy
21 - 40 de 26.078 fotos
Artículo 1 de 2
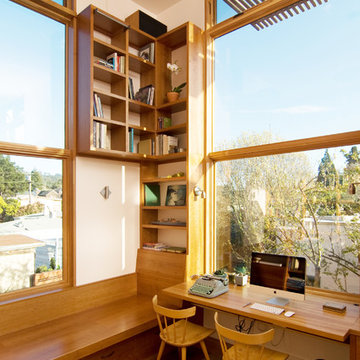
Shawn-Paul Luchin Photography
Foto de despacho actual de tamaño medio sin chimenea con paredes blancas, suelo de madera en tonos medios y escritorio empotrado
Foto de despacho actual de tamaño medio sin chimenea con paredes blancas, suelo de madera en tonos medios y escritorio empotrado
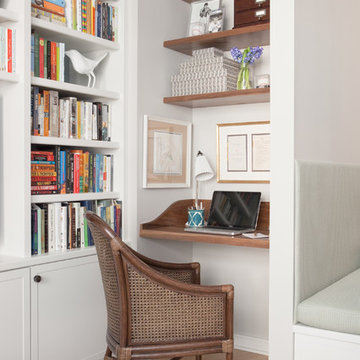
Photo: Sarah M. Young | smyphoto
Modelo de despacho clásico renovado pequeño sin chimenea con paredes grises, suelo de madera clara, escritorio empotrado y suelo beige
Modelo de despacho clásico renovado pequeño sin chimenea con paredes grises, suelo de madera clara, escritorio empotrado y suelo beige

Coronado, CA
The Alameda Residence is situated on a relatively large, yet unusually shaped lot for the beachside community of Coronado, California. The orientation of the “L” shaped main home and linear shaped guest house and covered patio create a large, open courtyard central to the plan. The majority of the spaces in the home are designed to engage the courtyard, lending a sense of openness and light to the home. The aesthetics take inspiration from the simple, clean lines of a traditional “A-frame” barn, intermixed with sleek, minimal detailing that gives the home a contemporary flair. The interior and exterior materials and colors reflect the bright, vibrant hues and textures of the seaside locale.
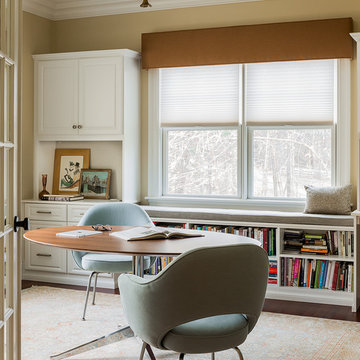
Eleven Interiors
Imagen de despacho tradicional renovado sin chimenea con paredes beige, suelo de madera oscura y escritorio independiente
Imagen de despacho tradicional renovado sin chimenea con paredes beige, suelo de madera oscura y escritorio independiente
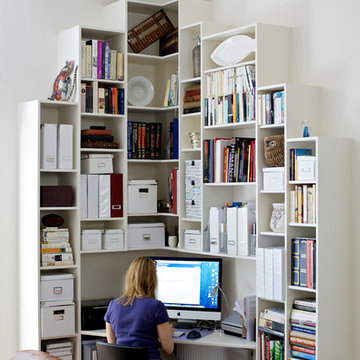
Sophie Mutevelian
Diseño de despacho contemporáneo pequeño sin chimenea con paredes blancas y escritorio empotrado
Diseño de despacho contemporáneo pequeño sin chimenea con paredes blancas y escritorio empotrado
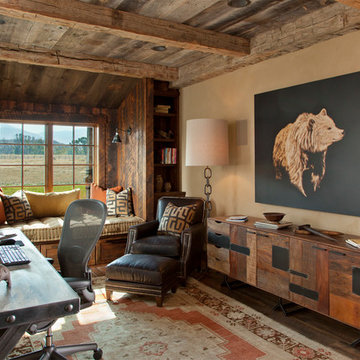
Photo by Gordon Gregory, Interior design by Carter Kay Interiors.
Modelo de despacho rural grande sin chimenea con paredes beige, suelo de madera oscura y escritorio independiente
Modelo de despacho rural grande sin chimenea con paredes beige, suelo de madera oscura y escritorio independiente

In this beautiful farmhouse style home, our Carmel design-build studio planned an open-concept kitchen filled with plenty of storage spaces to ensure functionality and comfort. In the adjoining dining area, we used beautiful furniture and lighting that mirror the lovely views of the outdoors. Stone-clad fireplaces, furnishings in fun prints, and statement lighting create elegance and sophistication in the living areas. The bedrooms are designed to evoke a calm relaxation sanctuary with plenty of natural light and soft finishes. The stylish home bar is fun, functional, and one of our favorite features of the home!
---
Project completed by Wendy Langston's Everything Home interior design firm, which serves Carmel, Zionsville, Fishers, Westfield, Noblesville, and Indianapolis.
For more about Everything Home, see here: https://everythinghomedesigns.com/
To learn more about this project, see here:
https://everythinghomedesigns.com/portfolio/farmhouse-style-home-interior/
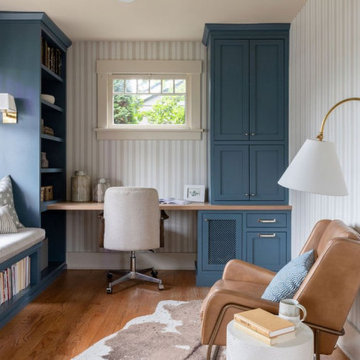
When our client came to us, she was stumped with how to turn her small living room into a cozy, useable family room. The living room and dining room blended together in a long and skinny open concept floor plan. It was difficult for our client to find furniture that fit the space well. It also left an awkward space between the living and dining areas that she didn’t know what to do with. She also needed help reimagining her office, which is situated right off the entry. She needed an eye-catching yet functional space to work from home.
In the living room, we reimagined the fireplace surround and added built-ins so she and her family could store their large record collection, games, and books. We did a custom sofa to ensure it fits the space and maximized the seating. We added texture and pattern through accessories and balanced the sofa with two warm leather chairs. We updated the dining room furniture and added a little seating area to help connect the spaces. Now there is a permanent home for their record player and a cozy spot to curl up in when listening to music.
For the office, we decided to add a pop of color, so it contrasted well with the neutral living space. The office also needed built-ins for our client’s large cookbook collection and a desk where she and her sons could rotate between work, homework, and computer games. We decided to add a bench seat to maximize space below the window and a lounge chair for additional seating.
Project designed by interior design studio Kimberlee Marie Interiors. They serve the Seattle metro area including Seattle, Bellevue, Kirkland, Medina, Clyde Hill, and Hunts Point.
For more about Kimberlee Marie Interiors, see here: https://www.kimberleemarie.com/
To learn more about this project, see here
https://www.kimberleemarie.com/greenlake-remodel
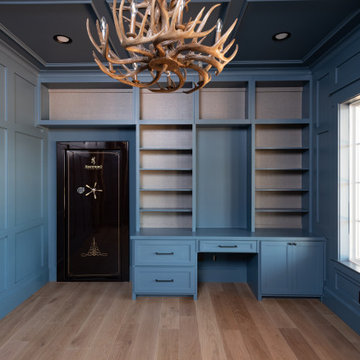
Diseño de despacho de estilo de casa de campo de tamaño medio sin chimenea con paredes azules, suelo de madera clara, escritorio independiente, suelo marrón, casetón y panelado

Ejemplo de despacho abovedado tradicional renovado sin chimenea con paredes blancas, suelo de cemento, escritorio independiente, suelo gris, vigas vistas y machihembrado

写真: 八杉 和興
Modelo de despacho escandinavo pequeño sin chimenea con paredes blancas, suelo de madera clara, escritorio empotrado y madera
Modelo de despacho escandinavo pequeño sin chimenea con paredes blancas, suelo de madera clara, escritorio empotrado y madera

An old outdated barn transformed into a Pottery Barn-inspired space, blending vintage charm with modern elegance.
Diseño de estudio campestre de tamaño medio sin chimenea con paredes blancas, suelo de cemento, escritorio independiente, vigas vistas y machihembrado
Diseño de estudio campestre de tamaño medio sin chimenea con paredes blancas, suelo de cemento, escritorio independiente, vigas vistas y machihembrado

Clear Birch Wood cabinetry with oil rubbed bronze hardware, this office is contemporary and ergonomic at the same time. The space is designed for both personal adjustment and comfort, with a pop of orange to keep it all alive. Craftsman Four Square, Seattle, WA - Master Bedroom & Office - Custom Cabinetry, by Belltown Design LLC, Photography by Julie Mannell
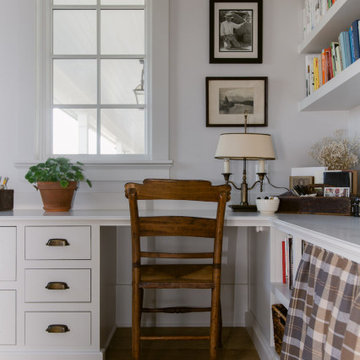
Foto de despacho de estilo de casa de campo pequeño sin chimenea con paredes grises, suelo de madera clara, escritorio empotrado y suelo marrón
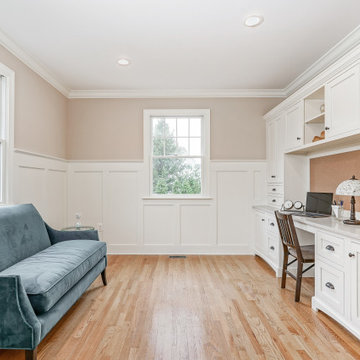
Diseño de despacho clásico renovado sin chimenea con paredes beige, suelo de madera en tonos medios, escritorio empotrado, suelo marrón y panelado
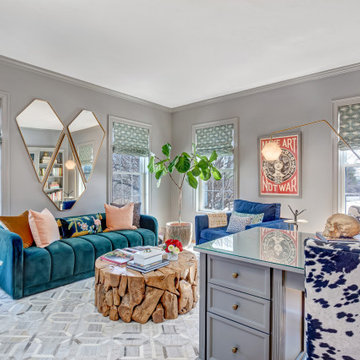
Modelo de estudio blanco retro de tamaño medio sin chimenea con paredes grises, suelo de madera en tonos medios y escritorio independiente

We transformed an unused corner of the basement into a chic and comfortable home office with plenty of storage by using every square inch! Floating cabinets make space feel bigger and easier to keep clean!
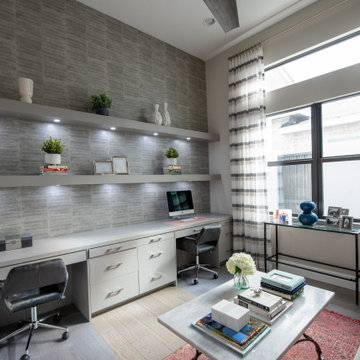
Foto de despacho contemporáneo sin chimenea con paredes blancas, suelo de madera clara, escritorio empotrado, suelo beige y papel pintado

Hi everyone:
My home office design
ready to work as B2B with interior designers
you can see also the video for this project
https://www.youtube.com/watch?v=-FgX3YfMRHI
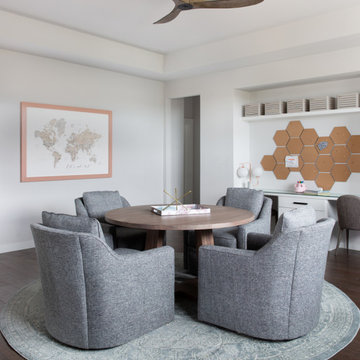
We picked out the sleek finishes and furniture in this new build Austin home to suit the client’s brief for a modern, yet comfortable home:
---
Project designed by Sara Barney’s Austin interior design studio BANDD DESIGN. They serve the entire Austin area and its surrounding towns, with an emphasis on Round Rock, Lake Travis, West Lake Hills, and Tarrytown.
For more about BANDD DESIGN, click here: https://bandddesign.com/
To learn more about this project, click here: https://bandddesign.com/chloes-bloom-new-build/
26.078 ideas para despachos sin chimenea
2