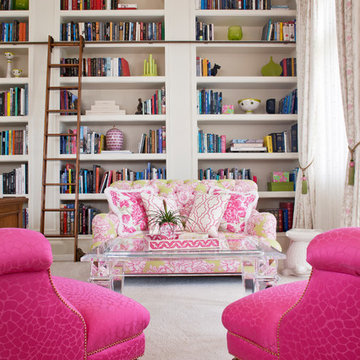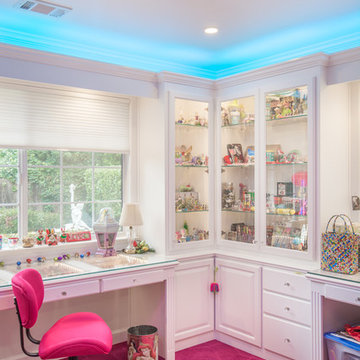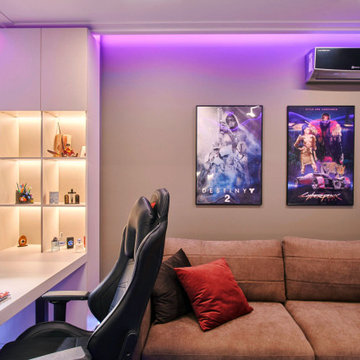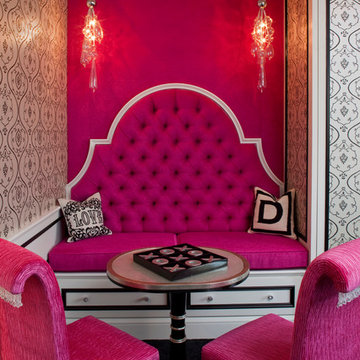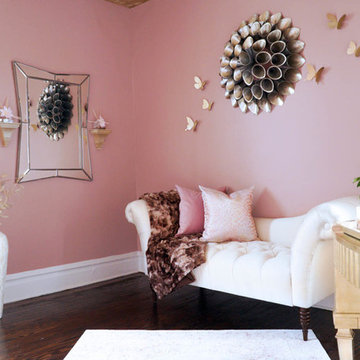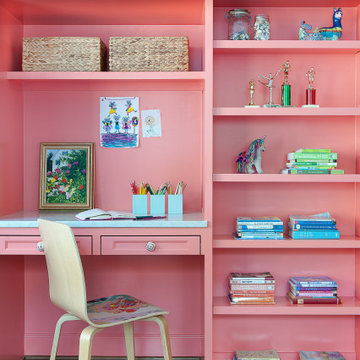470 ideas para despachos rosas
Filtrar por
Presupuesto
Ordenar por:Popular hoy
41 - 60 de 470 fotos
Artículo 1 de 2
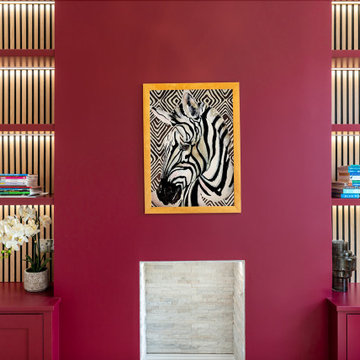
Beautiful Victorian family home in Bristol, newly renovated with all client's favourite colours considered! See full portfolio on our website: https://www.ihinteriors.co.uk/portfolio

Ejemplo de despacho clásico renovado de tamaño medio con suelo de madera clara, escritorio independiente, suelo marrón y paredes grises
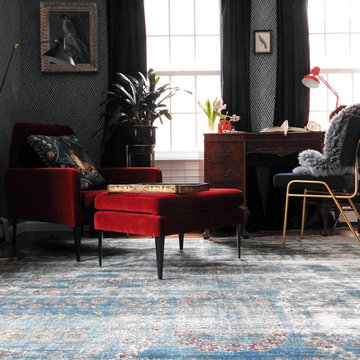
Imagen de despacho tradicional de tamaño medio sin chimenea con paredes grises, suelo de madera en tonos medios, suelo marrón y escritorio independiente
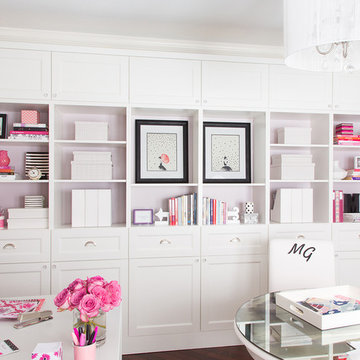
Bookcases Marker Girl's Studio Home Office
Ejemplo de sala de manualidades contemporánea grande con suelo de madera oscura y paredes rosas
Ejemplo de sala de manualidades contemporánea grande con suelo de madera oscura y paredes rosas
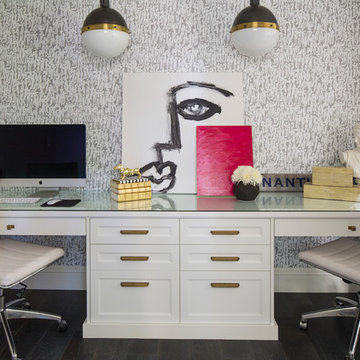
Diseño de despacho tradicional renovado sin chimenea con suelo de madera oscura, escritorio empotrado y paredes grises

The family living in this shingled roofed home on the Peninsula loves color and pattern. At the heart of the two-story house, we created a library with high gloss lapis blue walls. The tête-à-tête provides an inviting place for the couple to read while their children play games at the antique card table. As a counterpoint, the open planned family, dining room, and kitchen have white walls. We selected a deep aubergine for the kitchen cabinetry. In the tranquil master suite, we layered celadon and sky blue while the daughters' room features pink, purple, and citrine.
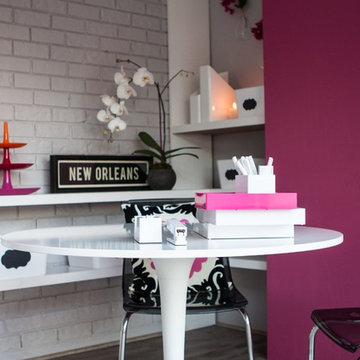
Organized Impressions | Solving Your Organizing Woes Without Sacrificing Style
Foto de despacho moderno de tamaño medio sin chimenea con paredes grises, suelo de madera clara, escritorio independiente y suelo gris
Foto de despacho moderno de tamaño medio sin chimenea con paredes grises, suelo de madera clara, escritorio independiente y suelo gris
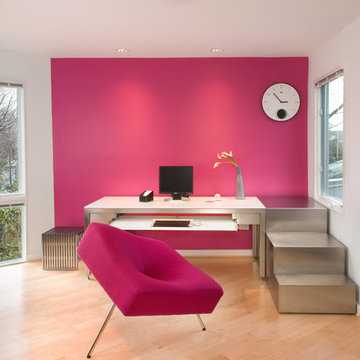
Morgan Howarth Photography Architect: Ben Ames AIA, Interior Design: Cathrine Hailey
Foto de despacho minimalista con paredes rosas, escritorio independiente, suelo de madera clara y suelo beige
Foto de despacho minimalista con paredes rosas, escritorio independiente, suelo de madera clara y suelo beige

An eclectic and sophisticated kaleidoscope of experiences provide an entertainer’s retreat from the urban surroundings.
Fuelled by the dream of two inspiring clients to create an industrial warehouse space that was to be designed around their particular needs, we went on an amazing journey that culminated in a unique and exciting result.
The unusual layout is particular to the clients’ brief whereby a central courtyard is surrounded by the entertainment functions, whilst the living and bedroom spaces are located on the perimeter for access to the city and harbour views.
The generous living spaces can be opened to flow seamlessly from one to the other, but can also be closed off to provide intimate, cosy areas for reflection.
With the inclusion of materials such as recycled face-brick, steel, timber and concrete, the main living spaces are rich and vibrant. The bedrooms, however, have a quieter palette providing the inhabitants a variety of experiences as they move through the spaces.
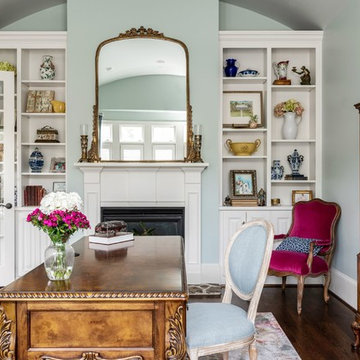
This is a feminine ladies study and sitting room. It is filled with our clients favorite colors and antiques. We just added new chairs, pillows and a rug.

This home was built in an infill lot in an older, established, East Memphis neighborhood. We wanted to make sure that the architecture fits nicely into the mature neighborhood context. The clients enjoy the architectural heritage of the English Cotswold and we have created an updated/modern version of this style with all of the associated warmth and charm. As with all of our designs, having a lot of natural light in all the spaces is very important. The main gathering space has a beamed ceiling with windows on multiple sides that allows natural light to filter throughout the space and also contains an English fireplace inglenook. The interior woods and exterior materials including the brick and slate roof were selected to enhance that English cottage architecture.
Builder: Eddie Kircher Construction
Interior Designer: Rhea Crenshaw Interiors
Photographer: Ross Group Creative
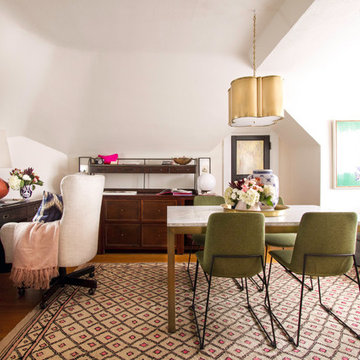
Home office with modular storage, center project work table, and seating area.
Ejemplo de despacho tradicional renovado de tamaño medio con suelo de madera en tonos medios, escritorio independiente, suelo marrón y paredes blancas
Ejemplo de despacho tradicional renovado de tamaño medio con suelo de madera en tonos medios, escritorio independiente, suelo marrón y paredes blancas
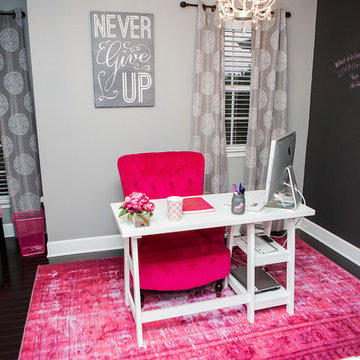
Aaron Moon - Pics by the Moon
Foto de despacho actual pequeño con paredes grises, suelo de madera oscura y escritorio independiente
Foto de despacho actual pequeño con paredes grises, suelo de madera oscura y escritorio independiente
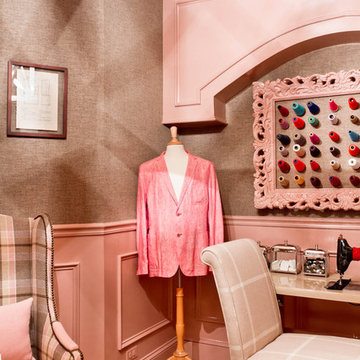
Photo: Rikki Snyder © 2012 Houzz
Rogers and Goffigan, Stark
Foto de despacho clásico con moqueta
Foto de despacho clásico con moqueta
470 ideas para despachos rosas
3
