363 ideas para despachos rojos con suelo de madera en tonos medios
Filtrar por
Presupuesto
Ordenar por:Popular hoy
1 - 20 de 363 fotos

Warm and inviting this new construction home, by New Orleans Architect Al Jones, and interior design by Bradshaw Designs, lives as if it's been there for decades. Charming details provide a rich patina. The old Chicago brick walls, the white slurried brick walls, old ceiling beams, and deep green paint colors, all add up to a house filled with comfort and charm for this dear family.
Lead Designer: Crystal Romero; Designer: Morgan McCabe; Photographer: Stephen Karlisch; Photo Stylist: Melanie McKinley.
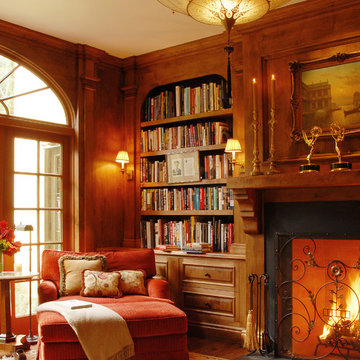
The library is one of the few rooms with only one set of French doors, so Corrigan tapped into its darker personality with reclaimed wood paneling, a red velvet chair, and an antique Persian rug.
Photos by Michael McCreary
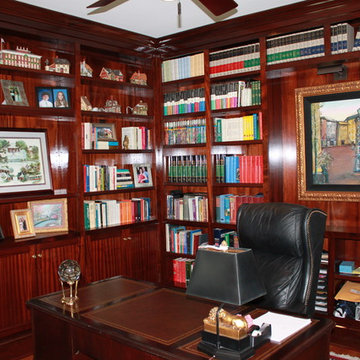
Foto de despacho clásico pequeño con suelo de madera en tonos medios y escritorio independiente

This exclusive guest home features excellent and easy to use technology throughout. The idea and purpose of this guesthouse is to host multiple charity events, sporting event parties, and family gatherings. The roughly 90-acre site has impressive views and is a one of a kind property in Colorado.
The project features incredible sounding audio and 4k video distributed throughout (inside and outside). There is centralized lighting control both indoors and outdoors, an enterprise Wi-Fi network, HD surveillance, and a state of the art Crestron control system utilizing iPads and in-wall touch panels. Some of the special features of the facility is a powerful and sophisticated QSC Line Array audio system in the Great Hall, Sony and Crestron 4k Video throughout, a large outdoor audio system featuring in ground hidden subwoofers by Sonance surrounding the pool, and smart LED lighting inside the gorgeous infinity pool.
J Gramling Photos

Imagen de despacho tradicional con paredes blancas, suelo de madera en tonos medios, escritorio independiente, suelo marrón, casetón, madera y boiserie

The family living in this shingled roofed home on the Peninsula loves color and pattern. At the heart of the two-story house, we created a library with high gloss lapis blue walls. The tête-à-tête provides an inviting place for the couple to read while their children play games at the antique card table. As a counterpoint, the open planned family, dining room, and kitchen have white walls. We selected a deep aubergine for the kitchen cabinetry. In the tranquil master suite, we layered celadon and sky blue while the daughters' room features pink, purple, and citrine.
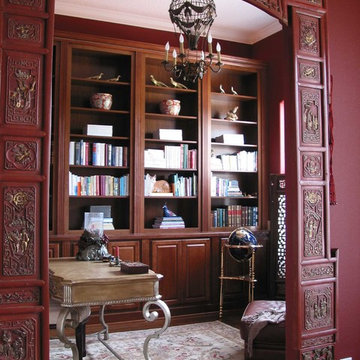
Doug Hamilton Photography
Modelo de despacho de estilo zen de tamaño medio con biblioteca, paredes rojas, suelo de madera en tonos medios y escritorio independiente
Modelo de despacho de estilo zen de tamaño medio con biblioteca, paredes rojas, suelo de madera en tonos medios y escritorio independiente

Scott Johnson
Ejemplo de despacho clásico de tamaño medio con suelo de madera en tonos medios, chimenea de doble cara, escritorio empotrado, biblioteca y paredes grises
Ejemplo de despacho clásico de tamaño medio con suelo de madera en tonos medios, chimenea de doble cara, escritorio empotrado, biblioteca y paredes grises
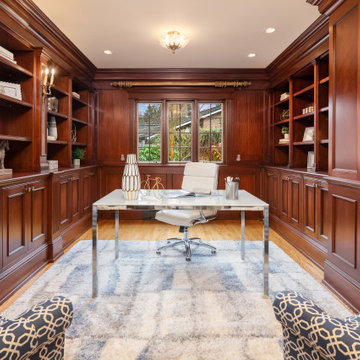
Ejemplo de despacho tradicional con paredes marrones, suelo de madera en tonos medios, escritorio independiente, suelo marrón, panelado y madera
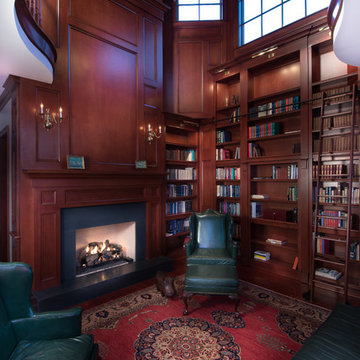
Diseño de despacho tradicional extra grande con paredes marrones, suelo de madera en tonos medios, todas las chimeneas y escritorio independiente
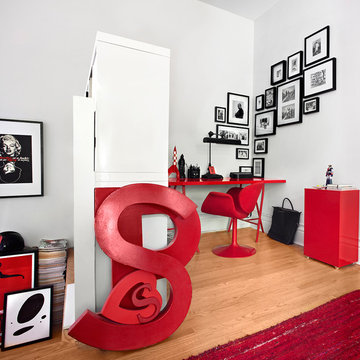
Foto de despacho contemporáneo con paredes blancas, suelo de madera en tonos medios y escritorio independiente
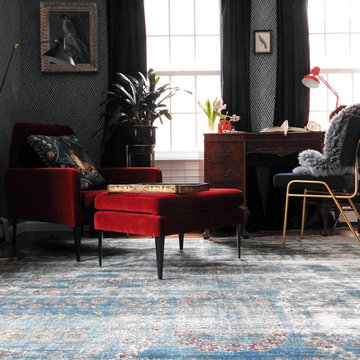
Imagen de despacho tradicional de tamaño medio sin chimenea con paredes grises, suelo de madera en tonos medios, suelo marrón y escritorio independiente
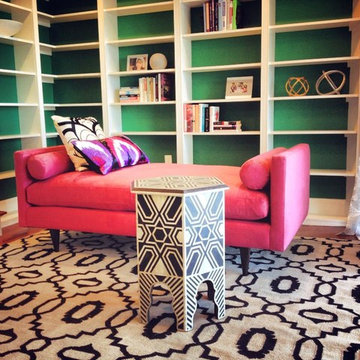
Ejemplo de despacho ecléctico de tamaño medio con paredes verdes, suelo de madera en tonos medios, todas las chimeneas, marco de chimenea de madera y escritorio independiente
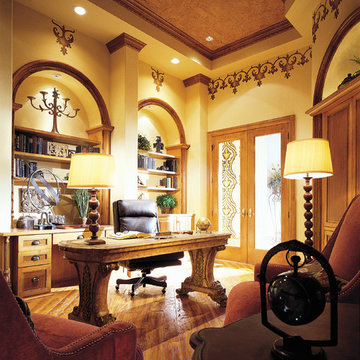
Study. The Sater Design Collection's luxury, Tuscan home plan "Fiorentino" (Plan #6910). saterdesign.com
Foto de despacho mediterráneo grande sin chimenea con suelo de madera en tonos medios, escritorio independiente y paredes amarillas
Foto de despacho mediterráneo grande sin chimenea con suelo de madera en tonos medios, escritorio independiente y paredes amarillas
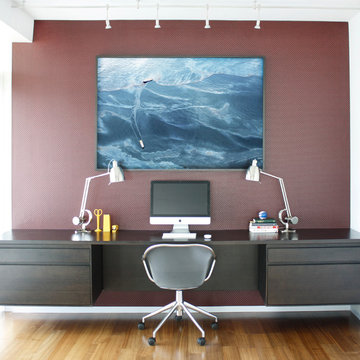
Foto de despacho contemporáneo de tamaño medio sin chimenea con paredes blancas, suelo de madera en tonos medios y escritorio empotrado
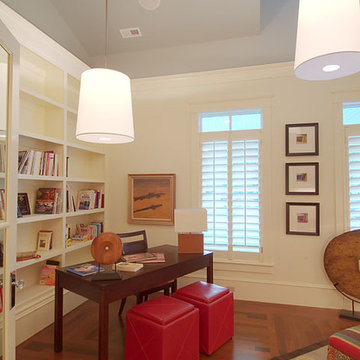
Chris Parkinson Photography
Ejemplo de despacho campestre de tamaño medio con paredes blancas, suelo de madera en tonos medios y escritorio independiente
Ejemplo de despacho campestre de tamaño medio con paredes blancas, suelo de madera en tonos medios y escritorio independiente
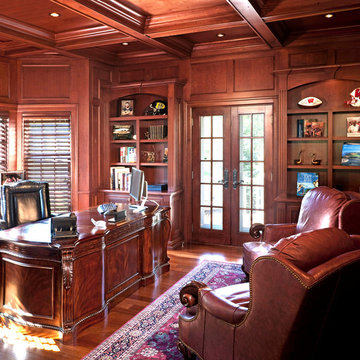
Doug Edmunds
Modelo de despacho tradicional grande con suelo de madera en tonos medios y escritorio independiente
Modelo de despacho tradicional grande con suelo de madera en tonos medios y escritorio independiente
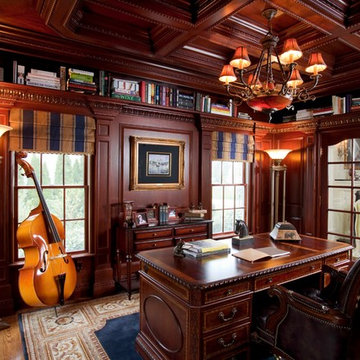
by Evelyn M. Designs
Home office, designed for a gentleman to work from home.
Ejemplo de despacho tradicional con suelo de madera en tonos medios y escritorio independiente
Ejemplo de despacho tradicional con suelo de madera en tonos medios y escritorio independiente

Camp Wobegon is a nostalgic waterfront retreat for a multi-generational family. The home's name pays homage to a radio show the homeowner listened to when he was a child in Minnesota. Throughout the home, there are nods to the sentimental past paired with modern features of today.
The five-story home sits on Round Lake in Charlevoix with a beautiful view of the yacht basin and historic downtown area. Each story of the home is devoted to a theme, such as family, grandkids, and wellness. The different stories boast standout features from an in-home fitness center complete with his and her locker rooms to a movie theater and a grandkids' getaway with murphy beds. The kids' library highlights an upper dome with a hand-painted welcome to the home's visitors.
Throughout Camp Wobegon, the custom finishes are apparent. The entire home features radius drywall, eliminating any harsh corners. Masons carefully crafted two fireplaces for an authentic touch. In the great room, there are hand constructed dark walnut beams that intrigue and awe anyone who enters the space. Birchwood artisans and select Allenboss carpenters built and assembled the grand beams in the home.
Perhaps the most unique room in the home is the exceptional dark walnut study. It exudes craftsmanship through the intricate woodwork. The floor, cabinetry, and ceiling were crafted with care by Birchwood carpenters. When you enter the study, you can smell the rich walnut. The room is a nod to the homeowner's father, who was a carpenter himself.
The custom details don't stop on the interior. As you walk through 26-foot NanoLock doors, you're greeted by an endless pool and a showstopping view of Round Lake. Moving to the front of the home, it's easy to admire the two copper domes that sit atop the roof. Yellow cedar siding and painted cedar railing complement the eye-catching domes.
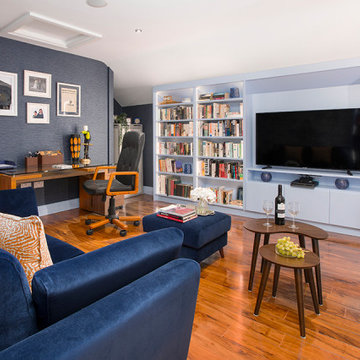
My brief was to design an office space that was multifunctional. It needed plenty of storage for their fabulous collection of books and to include a media area where the room could be utilised by all the family when not in use as an office. The new home office design that I created with new layout enabled me to add additional seating to allow them to watch a movie in the evening or play games on the media unit.
It also incorporates fabulous built in units painted in colourtrends Larkspur. The unit includes a built-in window seat and wrap around corner library bookcases and a custom radiator cover. It contains lots of storage too for board games and media games.
The Window seat includes a custom-made seat cushion, stunning blind and scatter cushions
I felt the room was very dark so I chose a colour palette that would brighten the room. I layered it with lots of textured wallpaper from Romo and villa Nova and opulent velvet and printed linen fabrics to create a sophisticated yet funky space for the homeowners. The rust orange fabrics provide a strong contrast against the pale blue and navy colours. Greenery and accessories were added to the shelves for a stylish finish. My clients Aine and Kieran were delighted with the space.
363 ideas para despachos rojos con suelo de madera en tonos medios
1