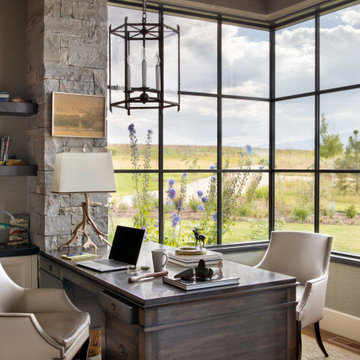1.235 ideas para despachos con machihembrado y vigas vistas
Filtrar por
Presupuesto
Ordenar por:Popular hoy
1 - 20 de 1235 fotos
Artículo 1 de 3

En esta casa pareada hemos reformado siguiendo criterios de eficiencia energética y sostenibilidad.
Aplicando soluciones para aislar el suelo, las paredes y el techo, además de puertas y ventanas. Así conseguimos que no se pierde frío o calor y se mantiene una temperatura agradable sin necesidad de aires acondicionados.
También hemos reciclado bigas, ladrillos y piedra original del edificio como elementos decorativos. La casa de Cobi es un ejemplo de bioarquitectura, eficiencia energética y de cómo podemos contribuir a revertir los efectos del cambio climático.
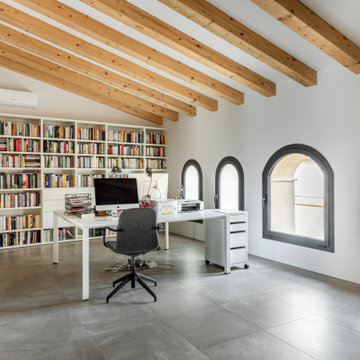
Imagen de despacho contemporáneo con paredes blancas, suelo de baldosas de porcelana, escritorio independiente, suelo gris y vigas vistas

The home office is used daily for this executive who works remotely. Everything was thoughtfully designed for the needs - a drink refrigerator and file drawers are built into the wall cabinetry; various lighting options, grass cloth wallpaper, swivel chairs and a wall-mounted tv

Interior Design: Liz Stiving-Nichols Photography: Michael J. Lee
Foto de despacho abovedado marinero con paredes blancas, suelo de madera clara, escritorio independiente, suelo beige, vigas vistas y machihembrado
Foto de despacho abovedado marinero con paredes blancas, suelo de madera clara, escritorio independiente, suelo beige, vigas vistas y machihembrado

Diseño de despacho campestre con paredes beige, suelo de madera oscura, escritorio independiente, suelo marrón, vigas vistas y madera
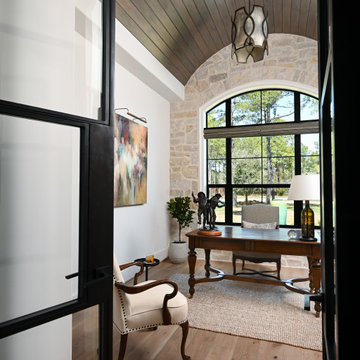
Behind iron French Doors, is this masculine home office. It's stunning architectural features include a wood-paneled barrel ceiling, and stone accent wall. .
Personal touches of art, family heirlooms, and a collection of acoustic guitars elevate the overall design.

Renovation of an old barn into a personal office space.
This project, located on a 37-acre family farm in Pennsylvania, arose from the need for a personal workspace away from the hustle and bustle of the main house. An old barn used for gardening storage provided the ideal opportunity to convert it into a personal workspace.
The small 1250 s.f. building consists of a main work and meeting area as well as the addition of a kitchen and a bathroom with sauna. The architects decided to preserve and restore the original stone construction and highlight it both inside and out in order to gain approval from the local authorities under a strict code for the reuse of historic structures. The poor state of preservation of the original timber structure presented the design team with the opportunity to reconstruct the roof using three large timber frames, produced by craftsmen from the Amish community. Following local craft techniques, the truss joints were achieved using wood dowels without adhesives and the stone walls were laid without the use of apparent mortar.
The new roof, covered with cedar shingles, projects beyond the original footprint of the building to create two porches. One frames the main entrance and the other protects a generous outdoor living space on the south side. New wood trusses are left exposed and emphasized with indirect lighting design. The walls of the short facades were opened up to create large windows and bring the expansive views of the forest and neighboring creek into the space.
The palette of interior finishes is simple and forceful, limited to the use of wood, stone and glass. The furniture design, including the suspended fireplace, integrates with the architecture and complements it through the judicious use of natural fibers and textiles.
The result is a contemporary and timeless architectural work that will coexist harmoniously with the traditional buildings in its surroundings, protected in perpetuity for their historical heritage value.

Ejemplo de despacho abovedado tradicional renovado sin chimenea con paredes blancas, suelo de cemento, escritorio independiente, suelo gris, vigas vistas y machihembrado

An old outdated barn transformed into a Pottery Barn-inspired space, blending vintage charm with modern elegance.
Diseño de estudio campestre de tamaño medio sin chimenea con paredes blancas, suelo de cemento, escritorio independiente, vigas vistas y machihembrado
Diseño de estudio campestre de tamaño medio sin chimenea con paredes blancas, suelo de cemento, escritorio independiente, vigas vistas y machihembrado

A custom built office is bright and welcoming. Beautiful maple wood cabinetry with floating shelves. An inset blue linoleum writing surface is a perfect surface for working. Just incredible wallpaper brightens the room. Blue accents throughout.

Foto de despacho campestre de tamaño medio con paredes grises, suelo de madera oscura, escritorio independiente, vigas vistas y panelado

Sitting Room built-in desk area with warm walnut top and taupe painted inset cabinets. View of mudroom beyond.
Diseño de despacho clásico de tamaño medio con suelo de madera en tonos medios, suelo marrón, paredes blancas, escritorio empotrado, machihembrado y madera
Diseño de despacho clásico de tamaño medio con suelo de madera en tonos medios, suelo marrón, paredes blancas, escritorio empotrado, machihembrado y madera

This 1990s brick home had decent square footage and a massive front yard, but no way to enjoy it. Each room needed an update, so the entire house was renovated and remodeled, and an addition was put on over the existing garage to create a symmetrical front. The old brown brick was painted a distressed white.
The 500sf 2nd floor addition includes 2 new bedrooms for their teen children, and the 12'x30' front porch lanai with standing seam metal roof is a nod to the homeowners' love for the Islands. Each room is beautifully appointed with large windows, wood floors, white walls, white bead board ceilings, glass doors and knobs, and interior wood details reminiscent of Hawaiian plantation architecture.
The kitchen was remodeled to increase width and flow, and a new laundry / mudroom was added in the back of the existing garage. The master bath was completely remodeled. Every room is filled with books, and shelves, many made by the homeowner.
Project photography by Kmiecik Imagery.

Home Office
Diseño de despacho grande sin chimenea con paredes amarillas, moqueta, escritorio independiente, suelo beige y vigas vistas
Diseño de despacho grande sin chimenea con paredes amarillas, moqueta, escritorio independiente, suelo beige y vigas vistas
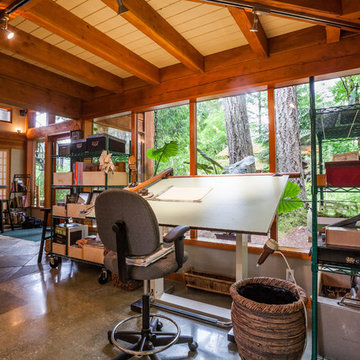
The kitchen area doubles as an office, design, and drafting area. With large windows looking out into the garden, inspiration is easy to come by.
Ejemplo de estudio actual con suelo de cemento, escritorio independiente, suelo gris y vigas vistas
Ejemplo de estudio actual con suelo de cemento, escritorio independiente, suelo gris y vigas vistas

This remodel transformed two condos into one, overcoming access challenges. We designed the space for a seamless transition, adding function with a laundry room, powder room, bar, and entertaining space.
A sleek office table and chair complement the stunning blue-gray wallpaper in this home office. The corner lounge chair with an ottoman adds a touch of comfort. Glass walls provide an open ambience, enhanced by carefully chosen decor, lighting, and efficient storage solutions.
---Project by Wiles Design Group. Their Cedar Rapids-based design studio serves the entire Midwest, including Iowa City, Dubuque, Davenport, and Waterloo, as well as North Missouri and St. Louis.
For more about Wiles Design Group, see here: https://wilesdesigngroup.com/
To learn more about this project, see here: https://wilesdesigngroup.com/cedar-rapids-condo-remodel
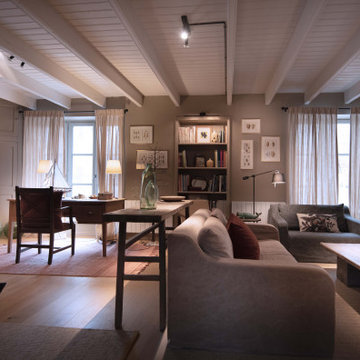
Rénovation complète et décoration d'un cottage de bord de mer avec sa maison d'amis en toit de chaume.
Les maîtres d'ouvrage souhaitaient une maison secondaire familiale chaleureuse et facile à vivre, avec une identité campagne et bord de mer, cultivant l'authenticité au travers de matériaux nobles.
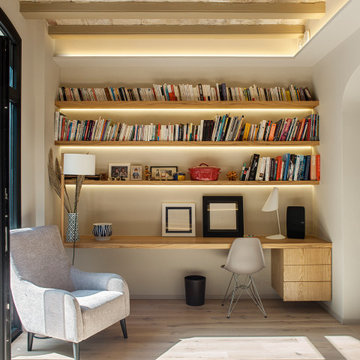
Modelo de despacho actual con paredes beige, suelo de madera clara, escritorio empotrado, suelo beige y vigas vistas

Foto de despacho de estilo de casa de campo de tamaño medio con paredes beige, suelo de madera en tonos medios, escritorio independiente, machihembrado y boiserie
1.235 ideas para despachos con machihembrado y vigas vistas
1
