146 ideas para despachos con casetón
Filtrar por
Presupuesto
Ordenar por:Popular hoy
1 - 20 de 146 fotos
Artículo 1 de 3

Interior design by Jessica Koltun Home. This stunning transitional home with an open floor plan features a formal dining, dedicated study, Chef's kitchen and hidden pantry. Designer amenities include white oak millwork, marble tile, and a high end lighting, plumbing, & hardware.

Modelo de despacho clásico renovado de tamaño medio con paredes negras, suelo de madera oscura, todas las chimeneas, marco de chimenea de piedra, escritorio independiente, suelo marrón, casetón y papel pintado
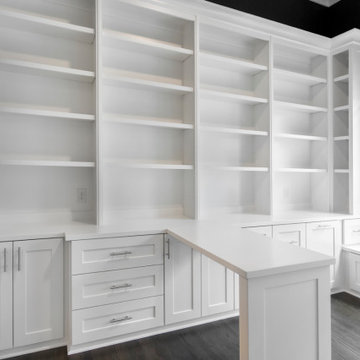
Three walls of storage in this home office. Deep drawers to hold recycling bins and electrical drawers to hold printers and shredders. All drawers have Blum soft-close, under-mount slides, and adjustable shelving. The window bench includes plenty of storage. Perpendicular desk (t-shape) has lower storage drawers for files. Optional built-in desk area.
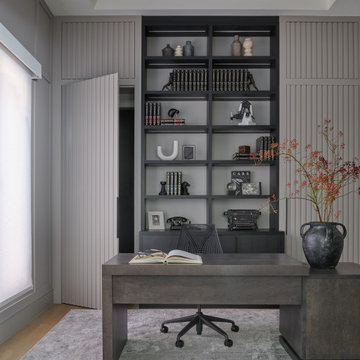
Foto de despacho actual grande con suelo de madera clara, escritorio independiente y casetón
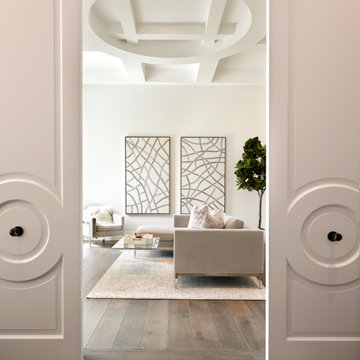
Located in Horseshoe Canyon at Silverleaf Golf Club, DW project Sublime Sanctuary's custom doors and coffered ceiling details add unique character to a zen-like study.
Sublime Sanctuary
Location: Silverleaf Golf Club, Scottsdale, AZ
Architecture: Drewett Works
Builder: American First Builders
Interior Design: Michele Lundstedt
Photography: Werner Segarra
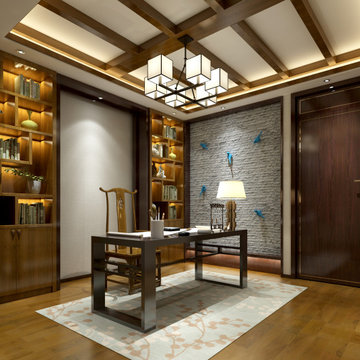
Ejemplo de despacho contemporáneo grande con paredes grises, suelo de madera en tonos medios, escritorio independiente, suelo beige, casetón y ladrillo
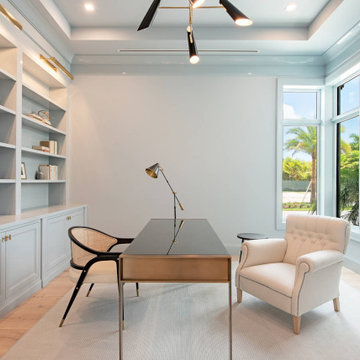
Incredible, timeless design materials and finishes will be the hallmarks of this luxury residence. Designed by MHK Architecture. Unique selections by Patricia Knapp Design will offer a sophisticated yet comfortable environment: wide plank hardwood floors, marble tile, vaulted ceilings, rich paneling, custom wine room, exquisite cabinetry. The elegant coastal design will encompass a mix of traditional and transitional elements providing a clean, classic design with every comfort in mind. A neutral palette of taupes, greys, white, walnut and oak woods along with mixed metals (polished nickel and brass) complete the refined yet comfortable interior design. Attention to detail exists in every space from cabinet design to millwork features to high-end material selections. The high-quality designer selections include THG, Perrin and Rowe, Circa Lighting, Trustile, Emtek and furnishings from Janus et Cie and Loro Piana.
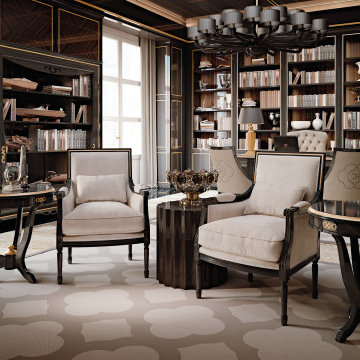
A classy bespoke office study, completely custom made from the selection of the wood, to the fit-out of the wall boiseries.
Imagen de estudio clásico extra grande con paredes marrones, suelo de mármol, escritorio independiente, suelo beige, casetón y boiserie
Imagen de estudio clásico extra grande con paredes marrones, suelo de mármol, escritorio independiente, suelo beige, casetón y boiserie
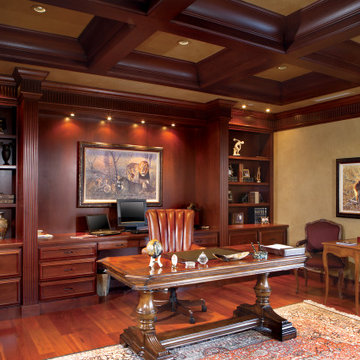
Study and Office
Foto de despacho mediterráneo extra grande con paredes beige, suelo de madera en tonos medios, escritorio empotrado, suelo marrón y casetón
Foto de despacho mediterráneo extra grande con paredes beige, suelo de madera en tonos medios, escritorio empotrado, suelo marrón y casetón
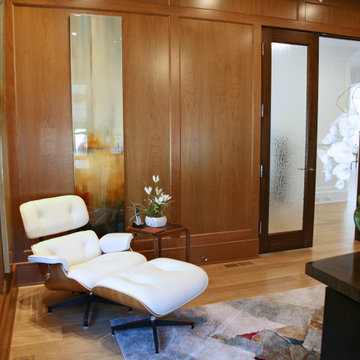
The office is completely paneled in natural cherry.
Foto de despacho clásico renovado de tamaño medio con paredes marrones, suelo de madera clara, escritorio independiente, suelo marrón, casetón y panelado
Foto de despacho clásico renovado de tamaño medio con paredes marrones, suelo de madera clara, escritorio independiente, suelo marrón, casetón y panelado
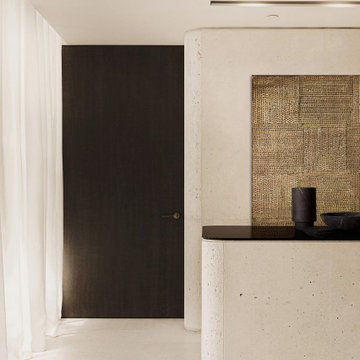
Imagen de estudio moderno de tamaño medio con paredes blancas, suelo de travertino, escritorio empotrado, suelo blanco y casetón
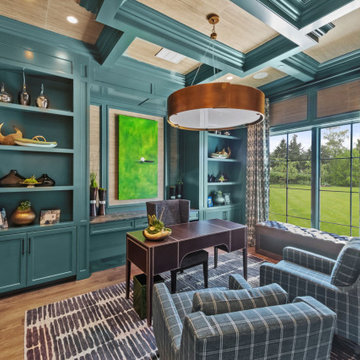
Uniting Greek Revival & Westlake Sophistication for a truly unforgettable home. Let Susan Semmelmann Interiors guide you in creating an exquisite living space that blends timeless elegance with contemporary comforts.
Susan Semmelmann's unique approach to design is evident in this project, where Greek Revival meets Westlake sophistication in a harmonious fusion of style and luxury. Our team of skilled artisans at our Fort Worth Fabric Studio crafts custom-made bedding, draperies, and upholsteries, ensuring that each room reflects your personal taste and vision.
The dining room showcases our commitment to innovation, featuring a stunning stone table with a custom brass base, beautiful wallpaper, and an elegant crystal light. Our use of vibrant hues of blues and greens in the formal living room brings a touch of life and energy to the space, while the grand room lives up to its name with sophisticated light fixtures and exquisite furnishings.
In the kitchen, we've combined whites and golds with splashes of black and touches of green leather in the bar stools to create a one-of-a-kind space that is both functional and luxurious. The primary suite offers a fresh and inviting atmosphere, adorned with blues, whites, and a charming floral wallpaper.
Each bedroom in the Happy Place is a unique sanctuary, featuring an array of colors such as purples, plums, pinks, blushes, and greens. These custom spaces are further enhanced by the attention to detail found in our Susan Semmelmann Interiors workroom creations.
Trust Susan Semmelmann and her 23 years of interior design expertise to bring your dream home to life, creating a masterpiece you'll be proud to call your own.
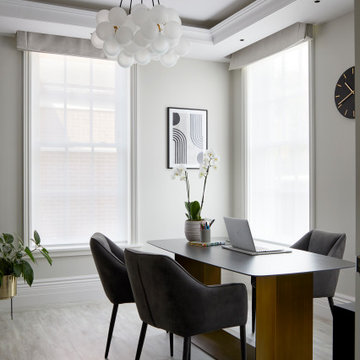
This image presents a stunning and generously proportioned home office, meticulously curated to foster productivity and creativity. The design seamlessly merges functionality with aesthetics, creating an environment that is both luxurious and practical.
Key design features include the expansive desk, crafted from high-quality materials and adorned with sleek finishes, providing ample workspace for tasks and projects. The ergonomic chair ensures comfort during long working hours, while the thoughtful placement of lighting fixtures enhances visibility and ambiance.
The minimalist decor and clean lines contribute to an uncluttered and serene atmosphere, promoting focus and concentration. Large windows flood the space with natural light, creating a bright and airy environment conducive to productivity.
Luxurious accents, such as the plush area rug and tastefully selected artwork, add warmth and personality to the room, elevating its overall aesthetic. Additionally, the ample storage solutions, seamlessly integrated into the design, ensure that the space remains organized and clutter-free.
Overall, this home office exemplifies the perfect balance between form and function, offering a refined and inspiring workspace for tackling tasks and sparking creativity.

Home office with coffered ceilings, built-in shelving, and custom wood floor.
Foto de despacho retro extra grande con paredes blancas, suelo de madera oscura, todas las chimeneas, marco de chimenea de piedra, escritorio independiente, suelo marrón, casetón y panelado
Foto de despacho retro extra grande con paredes blancas, suelo de madera oscura, todas las chimeneas, marco de chimenea de piedra, escritorio independiente, suelo marrón, casetón y panelado
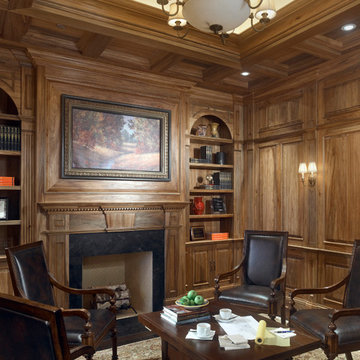
Home Office/Library, Benvenuti and Stein Design Build North Shore Chicago, Winnetka , Home Office Winnetka
Ejemplo de despacho tradicional de tamaño medio con todas las chimeneas, marco de chimenea de piedra, paredes marrones, suelo de madera oscura, suelo marrón, casetón y panelado
Ejemplo de despacho tradicional de tamaño medio con todas las chimeneas, marco de chimenea de piedra, paredes marrones, suelo de madera oscura, suelo marrón, casetón y panelado
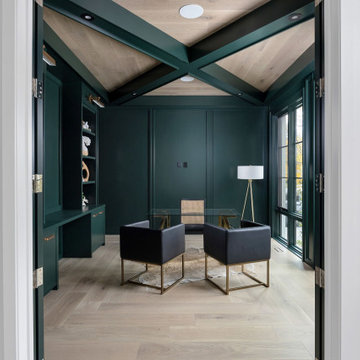
New Age Design
Diseño de despacho clásico renovado de tamaño medio con biblioteca, paredes blancas, suelo de madera clara, escritorio independiente, suelo blanco, casetón y panelado
Diseño de despacho clásico renovado de tamaño medio con biblioteca, paredes blancas, suelo de madera clara, escritorio independiente, suelo blanco, casetón y panelado
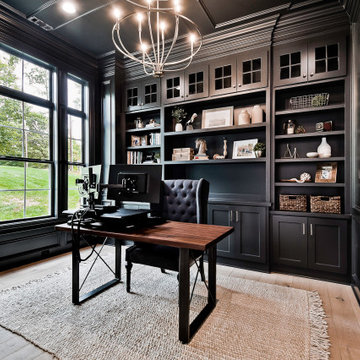
Ejemplo de despacho de estilo americano de tamaño medio con paredes negras, suelo de madera clara, escritorio independiente, casetón y madera
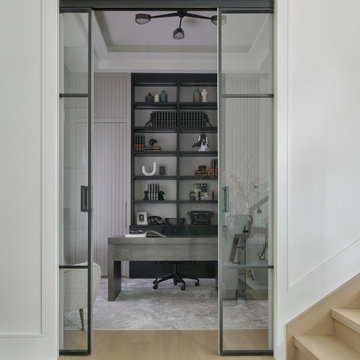
Diseño de despacho actual con suelo de madera clara, escritorio independiente y casetón
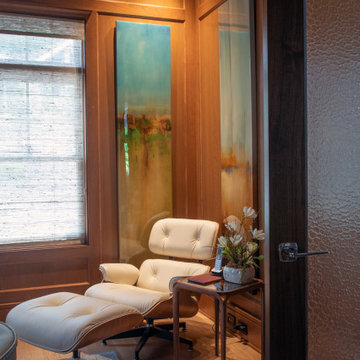
The elegant home office is fully paneled in natural cherry with a coffered ceiling and detailed paneling. Office entry doors are textured glass for privacy. Built in library shelving with interior lighting and storage

The family living in this shingled roofed home on the Peninsula loves color and pattern. At the heart of the two-story house, we created a library with high gloss lapis blue walls. The tête-à-tête provides an inviting place for the couple to read while their children play games at the antique card table. As a counterpoint, the open planned family, dining room, and kitchen have white walls. We selected a deep aubergine for the kitchen cabinetry. In the tranquil master suite, we layered celadon and sky blue while the daughters' room features pink, purple, and citrine.
146 ideas para despachos con casetón
1