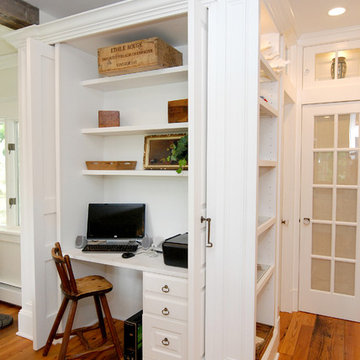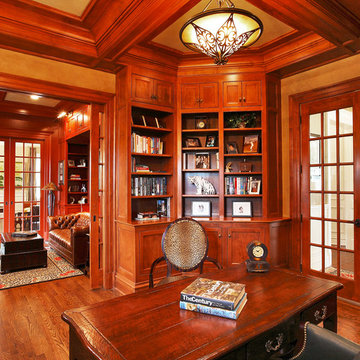52 ideas para despachos
Filtrar por
Presupuesto
Ordenar por:Popular hoy
1 - 20 de 52 fotos
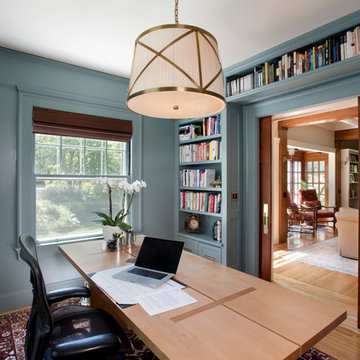
Modelo de despacho de estilo americano sin chimenea con paredes azules, suelo de madera clara y escritorio independiente
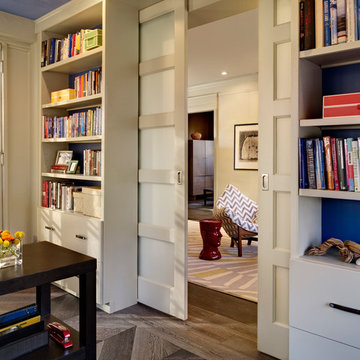
A comfortable study with sliding doors leading into adjacent living room
Imagen de despacho actual con paredes azules, suelo de madera oscura y escritorio independiente
Imagen de despacho actual con paredes azules, suelo de madera oscura y escritorio independiente
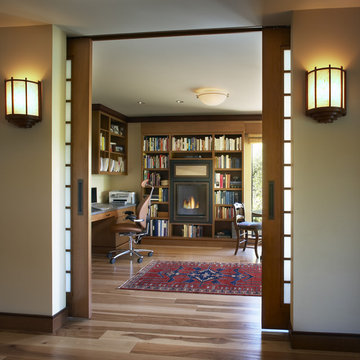
Photographer: William Enos / Emerald Light Photography
Imagen de despacho contemporáneo con paredes beige y suelo de madera en tonos medios
Imagen de despacho contemporáneo con paredes beige y suelo de madera en tonos medios
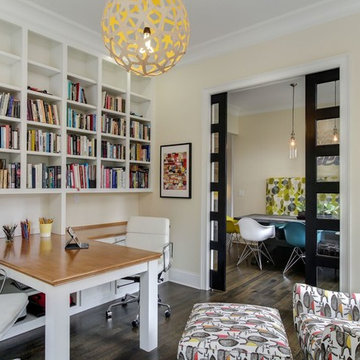
Modelo de despacho tradicional renovado de tamaño medio con biblioteca, paredes beige, suelo de madera oscura, escritorio empotrado y suelo marrón
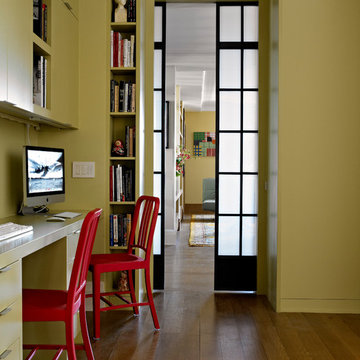
Rusk Renovations Inc.: Contractor,
Llewellyn Sinkler Inc.: Interior Designer,
Cynthia Wright: Architect,
Laura Moss: Photographer
Foto de despacho actual con escritorio empotrado
Foto de despacho actual con escritorio empotrado
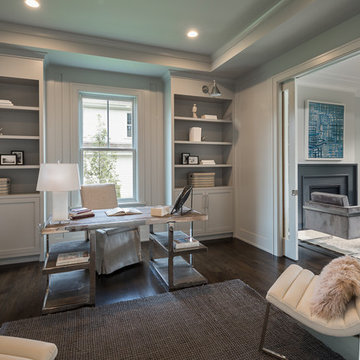
Foto de despacho clásico renovado con paredes grises, suelo de madera oscura y escritorio independiente
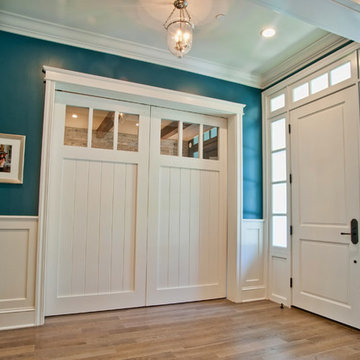
4,945 square foot two-story home, 6 bedrooms, 5 and ½ bathroom plus a secondary family room/teen room. The challenge for the design team of this beautiful New England Traditional home in Brentwood was to find the optimal design for a property with unique topography, the natural contour of this property has 12 feet of elevation fall from the front to the back of the property. Inspired by our client’s goal to create direct connection between the interior living areas and the exterior living spaces/gardens, the solution came with a gradual stepping down of the home design across the largest expanse of the property. With smaller incremental steps from the front property line to the entry door, an additional step down from the entry foyer, additional steps down from a raised exterior loggia and dining area to a slightly elevated lawn and pool area. This subtle approach accomplished a wonderful and fairly undetectable transition which presented a view of the yard immediately upon entry to the home with an expansive experience as one progresses to the rear family great room and morning room…both overlooking and making direct connection to a lush and magnificent yard. In addition, the steps down within the home created higher ceilings and expansive glass onto the yard area beyond the back of the structure. As you will see in the photographs of this home, the family area has a wonderful quality that really sets this home apart…a space that is grand and open, yet warm and comforting. A nice mixture of traditional Cape Cod, with some contemporary accents and a bold use of color…make this new home a bright, fun and comforting environment we are all very proud of. The design team for this home was Architect: P2 Design and Jill Wolff Interiors. Jill Wolff specified the interior finishes as well as furnishings, artwork and accessories.
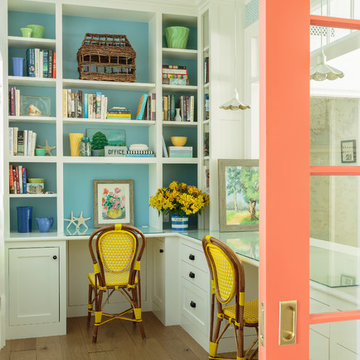
Mark Lohman
Ejemplo de despacho campestre pequeño con paredes azules, escritorio empotrado, suelo de madera en tonos medios y suelo marrón
Ejemplo de despacho campestre pequeño con paredes azules, escritorio empotrado, suelo de madera en tonos medios y suelo marrón
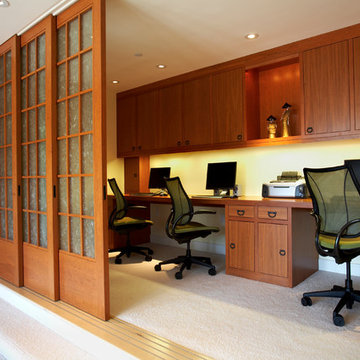
The home office and be screened from the media room with shoji pocketing doors
Imagen de despacho asiático de tamaño medio sin chimenea con paredes blancas, moqueta y escritorio empotrado
Imagen de despacho asiático de tamaño medio sin chimenea con paredes blancas, moqueta y escritorio empotrado
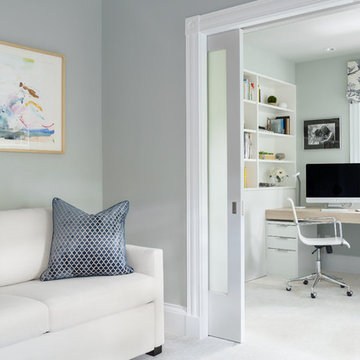
Tamara Flanagan Photography
Imagen de despacho contemporáneo sin chimenea con paredes grises, escritorio empotrado y suelo blanco
Imagen de despacho contemporáneo sin chimenea con paredes grises, escritorio empotrado y suelo blanco
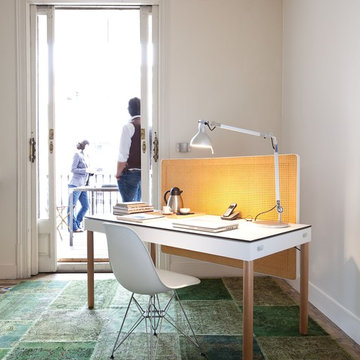
Diseño de despacho actual pequeño sin chimenea con paredes blancas, escritorio independiente y suelo verde
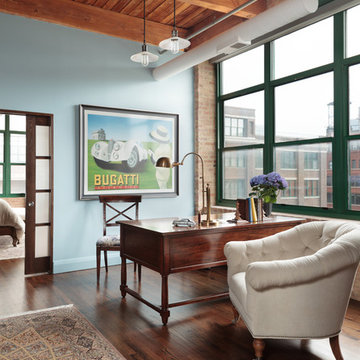
Imagen de despacho urbano con paredes azules, suelo de madera oscura, escritorio independiente y suelo marrón
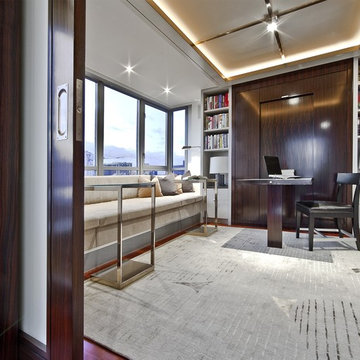
This condo was design from a raw shell, located in Seattle WA. If you are considering a renovation of a condo space please call us to discuss your needs. Please note that due to that volume of interest we do not answer basic questions about materials, specifications, construction methods, or paint colors thank you for taking the time to review our projects.
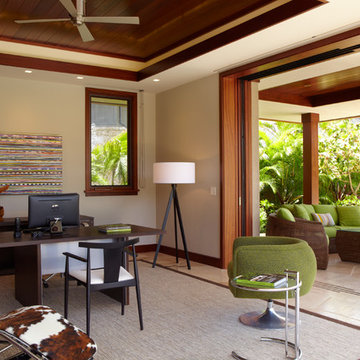
A 5,000 square foot "Hawaiian Ranch" style single-family home located in Kailua, Hawaii. Design focuses on blending into the surroundings while maintaing a fresh, up-to-date feel. Finished home reflects a strong indoor-outdoor relationship and features a lovely courtyard and pool, buffered from onshore winds.
Photography - Kyle Rothenborg
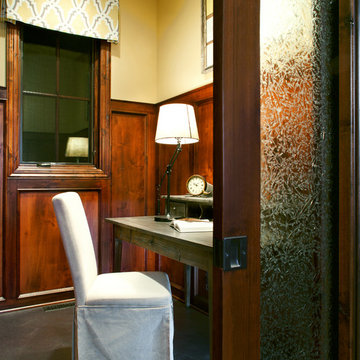
Becki Wiechman, ASID & Gwen Ahrens, ASID, Interior Design
Renaissance Cutom Homes, Home Builder
Tom Grady, Photographer
Diseño de despacho rústico con suelo de cemento y paredes amarillas
Diseño de despacho rústico con suelo de cemento y paredes amarillas
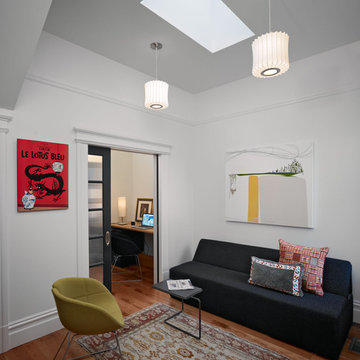
Modelo de despacho contemporáneo con paredes blancas, suelo de madera en tonos medios y escritorio empotrado

Location: Bethesda, MD, USA
We demolished an existing house that was built in the mid-1900s and built this house in its place. Everything about this new house is top-notch - from the materials used to the craftsmanship. The existing house was about 1600 sf. This new house is over 5000 sf. We made great use of space throughout, including the livable attic with a guest bedroom and bath.
Finecraft Contractors, Inc.
GTM Architects
Photographed by: Ken Wyner
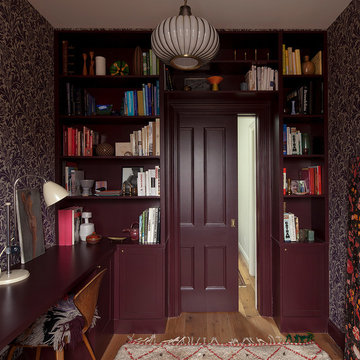
Photography by Rachael Stollar
Diseño de despacho clásico renovado con paredes púrpuras, suelo de madera en tonos medios, escritorio empotrado y biblioteca
Diseño de despacho clásico renovado con paredes púrpuras, suelo de madera en tonos medios, escritorio empotrado y biblioteca
52 ideas para despachos
1
