80 ideas para despachos
Filtrar por
Presupuesto
Ordenar por:Popular hoy
1 - 20 de 80 fotos
Artículo 1 de 2
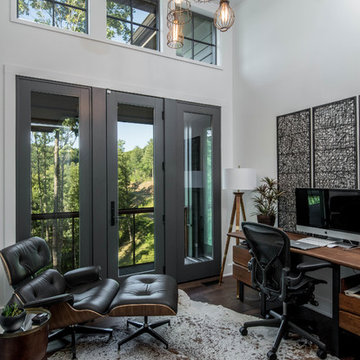
Ejemplo de despacho rústico con paredes blancas, suelo de madera oscura y escritorio independiente
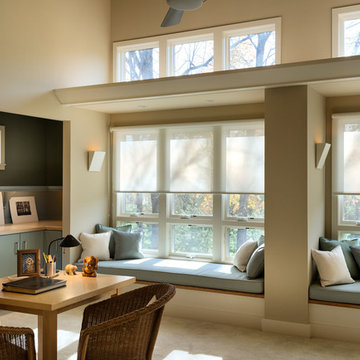
Rob Karosis Photography
Foto de despacho clásico renovado sin chimenea con paredes beige, moqueta, escritorio independiente y suelo beige
Foto de despacho clásico renovado sin chimenea con paredes beige, moqueta, escritorio independiente y suelo beige
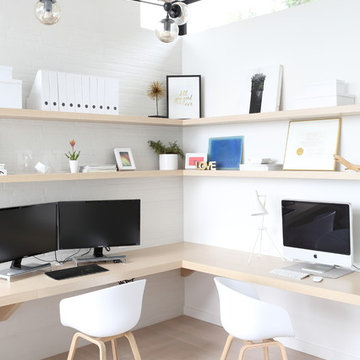
www.emapeter.com
Foto de despacho actual de tamaño medio sin chimenea con paredes blancas, suelo de madera clara, escritorio empotrado y suelo beige
Foto de despacho actual de tamaño medio sin chimenea con paredes blancas, suelo de madera clara, escritorio empotrado y suelo beige
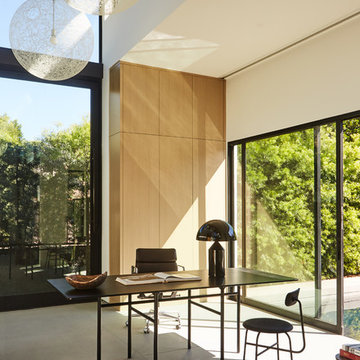
Ejemplo de despacho moderno con paredes blancas, suelo de cemento, escritorio independiente y suelo gris
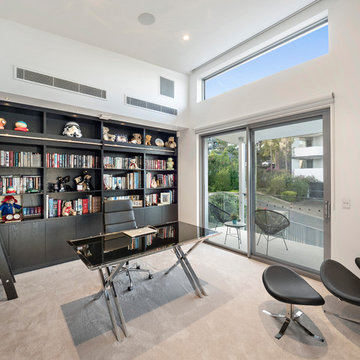
H4 Living Projects
Foto de despacho contemporáneo de tamaño medio con biblioteca, paredes blancas, moqueta, escritorio independiente y suelo gris
Foto de despacho contemporáneo de tamaño medio con biblioteca, paredes blancas, moqueta, escritorio independiente y suelo gris
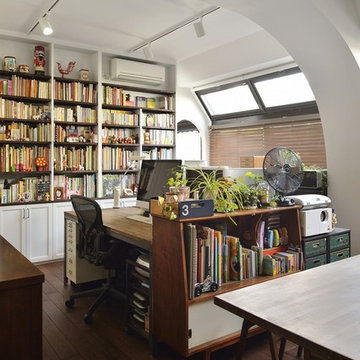
スタイル工房_stylekoubou
Foto de despacho urbano sin chimenea con paredes blancas, escritorio independiente, biblioteca y suelo de madera oscura
Foto de despacho urbano sin chimenea con paredes blancas, escritorio independiente, biblioteca y suelo de madera oscura
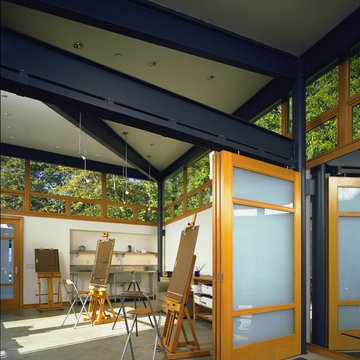
The Rustic Canyon Art Studio occupies a thin, triangular sliver of property close to the Pacific Ocean in Santa Monica, California. Connected to the main residence by both a footbridge and an automobile bridge, the studio is a retreat for art and exercise.
The long, triangular plan is formed by the property line and a hillside on the east and the Rustic Canyon Creek Channel on the west. A simple steel column and beam system placed on the interior of the studio allows the roof plane to be “lifted” off the building. The building’s columnar system corresponds to a subterranean system of large concrete caissons that extend 30-40 feet below grade. The building interior consists of an art studio and an exercise area, with sliding glass panels creating a partial separation wall between the two areas.
Continuous Douglas Fir clerestory windows around the studio perimeter separate the walls from the roof plane. The high windows bring soft, diffuse light into the building interior, creating optimal natural lighting for the art studio. The exterior walls are 12”-14” thick, to allow for horizontal air distribution. The thick walls also accommodate pockets for oversized Douglas fir sliding glass door panels, thus allowing the doors to completely disappear into the walls and opening the studio directly toward the Rustic Creek Channel.
The shed roof is covered with standing seam Rheinzink. The triangular plan causes the roof to rise from the south end to the north end, and the north end is further cut on the diagonal and lifted to create large, north-facing clerestory windows for the studio.
The studio is an exercise in spatial and structural simplicity. Sustainable design was incorporated from the beginning. High clerestory windows provide extensive natural light and ventilation throughout the studio.
Insulation values 60% higher than conventional construction were achieved by using double 2x4 walls.
Photo: Tom Bonner

Diseño de despacho nórdico pequeño sin chimenea con paredes blancas, escritorio independiente y suelo de madera clara
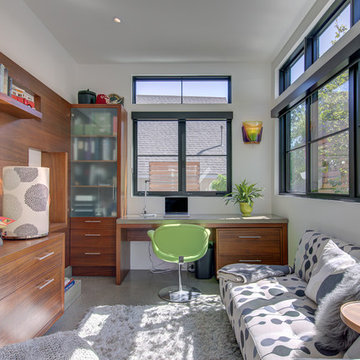
Imagen de despacho contemporáneo con paredes blancas, suelo de cemento, escritorio empotrado y suelo gris
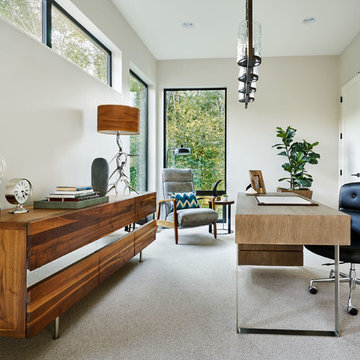
Foto de despacho contemporáneo sin chimenea con paredes grises, moqueta, escritorio independiente y suelo gris
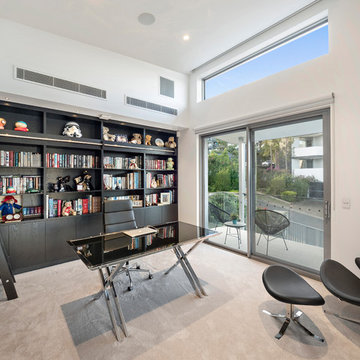
Mozam Picture Co
Diseño de despacho contemporáneo con paredes blancas, moqueta, escritorio independiente y suelo beige
Diseño de despacho contemporáneo con paredes blancas, moqueta, escritorio independiente y suelo beige
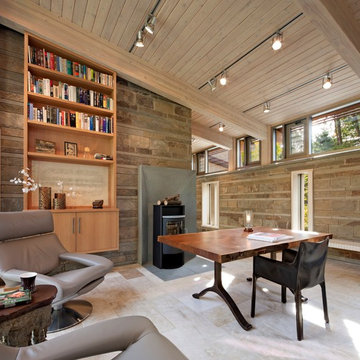
Ejemplo de despacho actual grande con estufa de leña, escritorio independiente, suelo beige, paredes beige y suelo de travertino
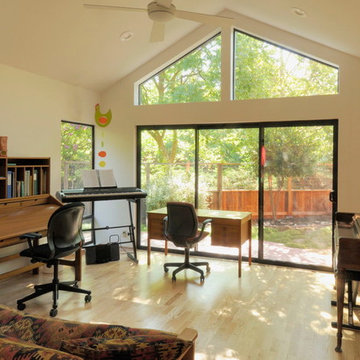
Morse Remodeling, Inc. and Custom Homes designed and built whole house remodel including front entry, dining room, and half bath addition. Customer also wished to construct new music room at the back yard. Design included keeping the existing sliding glass door to allow light and vistas from the backyard to be seen from the existing family room. The customer wished to display their own artwork throughout the house and emphasize the colorful creations by using the artwork's pallet and blend into the home seamlessly. A mix of modern design and contemporary styles were used for the front room addition. Color is emphasized throughout with natural light spilling in through clerestory windows and frosted glass block.
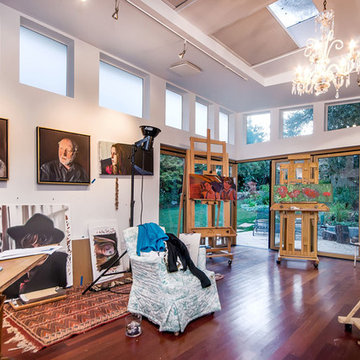
A Nana door corner, clerestory windows, and Velux skylights provide natural lighting for this modern Bay Area artist studio built by award-winning general contractor, Wm. H. Fry Construction Company.
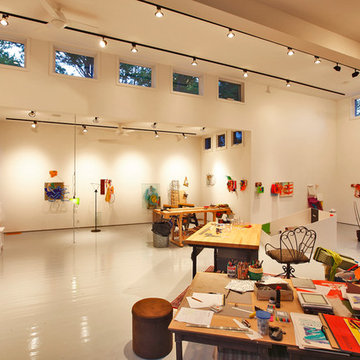
Olson Photographic, LLC
Diseño de estudio minimalista con paredes blancas, escritorio independiente y suelo blanco
Diseño de estudio minimalista con paredes blancas, escritorio independiente y suelo blanco
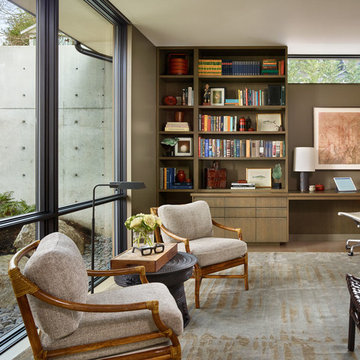
Foto de despacho actual con paredes marrones, suelo de madera clara, escritorio empotrado y suelo beige
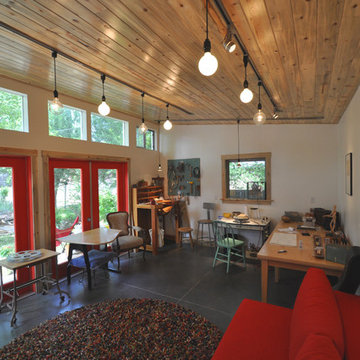
The interior view - containing a modern red couch which converts to a guest bed. When guests are away, the space becomes a jewelry studio and creative space for the kids.
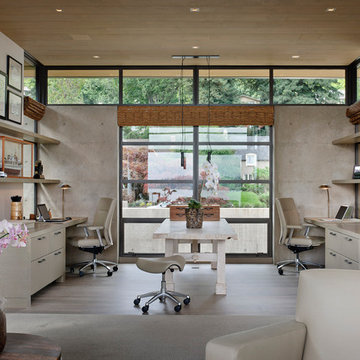
Foto de despacho contemporáneo con paredes blancas, escritorio empotrado y suelo beige
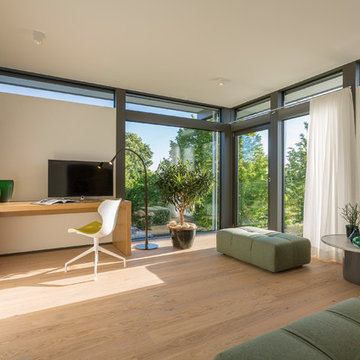
HUF HAUS GmbH u. Co.KG
Modelo de despacho contemporáneo grande con paredes blancas, suelo de madera clara, escritorio independiente y suelo beige
Modelo de despacho contemporáneo grande con paredes blancas, suelo de madera clara, escritorio independiente y suelo beige
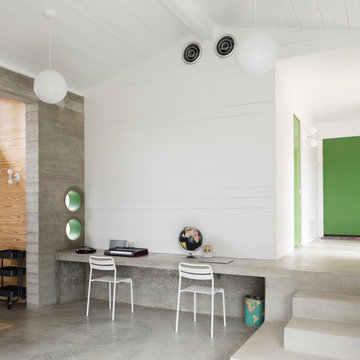
Whit Preston
Foto de estudio contemporáneo de tamaño medio sin chimenea con paredes blancas, suelo de cemento, escritorio empotrado y suelo gris
Foto de estudio contemporáneo de tamaño medio sin chimenea con paredes blancas, suelo de cemento, escritorio empotrado y suelo gris
80 ideas para despachos
1