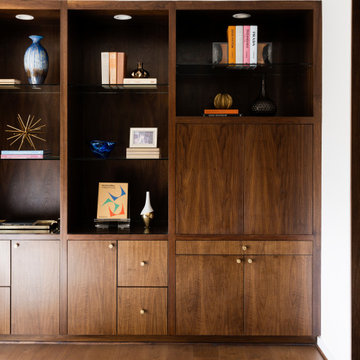6.797 ideas para despachos con biblioteca
Filtrar por
Presupuesto
Ordenar por:Popular hoy
141 - 160 de 6797 fotos
Artículo 1 de 3
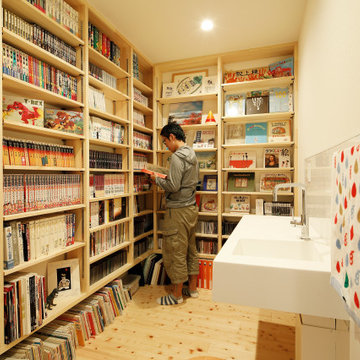
Modelo de despacho blanco asiático de tamaño medio con biblioteca, paredes blancas y suelo de madera clara

This rare 1950’s glass-fronted townhouse on Manhattan’s Upper East Side underwent a modern renovation to create plentiful space for a family. An additional floor was added to the two-story building, extending the façade vertically while respecting the vocabulary of the original structure. A large, open living area on the first floor leads through to a kitchen overlooking the rear garden. Cantilevered stairs lead to the master bedroom and two children’s rooms on the second floor and continue to a media room and offices above. A large skylight floods the atrium with daylight, illuminating the main level through translucent glass-block floors.
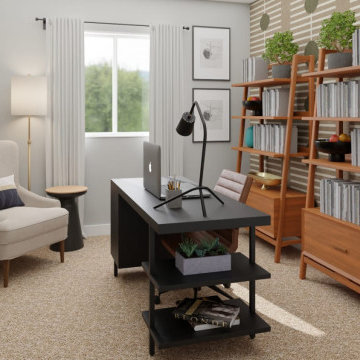
Starting with the classic mid-century wallpaper, this home office space might be tiny, but it's filled with potential. The two bookshelves behind the desk frame it and add additional storage space for books, office supplies, and decorative accents. Thanks to this layout, there's still plenty of room for a small relaxing nook across the desk. We added an accent chair paired with an ottoman that can always double as a side table or quickly go underneath the console table when not allowed for more walking space. Finally, we even added a small nook for the furry coworker who wants to stay in the office all-day-long.

[Our Clients]
We were so excited to help these new homeowners re-envision their split-level diamond in the rough. There was so much potential in those walls, and we couldn’t wait to delve in and start transforming spaces. Our primary goal was to re-imagine the main level of the home and create an open flow between the space. So, we started by converting the existing single car garage into their living room (complete with a new fireplace) and opening up the kitchen to the rest of the level.
[Kitchen]
The original kitchen had been on the small side and cut-off from the rest of the home, but after we removed the coat closet, this kitchen opened up beautifully. Our plan was to create an open and light filled kitchen with a design that translated well to the other spaces in this home, and a layout that offered plenty of space for multiple cooks. We utilized clean white cabinets around the perimeter of the kitchen and popped the island with a spunky shade of blue. To add a real element of fun, we jazzed it up with the colorful escher tile at the backsplash and brought in accents of brass in the hardware and light fixtures to tie it all together. Through out this home we brought in warm wood accents and the kitchen was no exception, with its custom floating shelves and graceful waterfall butcher block counter at the island.
[Dining Room]
The dining room had once been the home’s living room, but we had other plans in mind. With its dramatic vaulted ceiling and new custom steel railing, this room was just screaming for a dramatic light fixture and a large table to welcome one-and-all.
[Living Room]
We converted the original garage into a lovely little living room with a cozy fireplace. There is plenty of new storage in this space (that ties in with the kitchen finishes), but the real gem is the reading nook with two of the most comfortable armchairs you’ve ever sat in.
[Master Suite]
This home didn’t originally have a master suite, so we decided to convert one of the bedrooms and create a charming suite that you’d never want to leave. The master bathroom aesthetic quickly became all about the textures. With a sultry black hex on the floor and a dimensional geometric tile on the walls we set the stage for a calm space. The warm walnut vanity and touches of brass cozy up the space and relate with the feel of the rest of the home. We continued the warm wood touches into the master bedroom, but went for a rich accent wall that elevated the sophistication level and sets this space apart.
[Hall Bathroom]
The floor tile in this bathroom still makes our hearts skip a beat. We designed the rest of the space to be a clean and bright white, and really let the lovely blue of the floor tile pop. The walnut vanity cabinet (complete with hairpin legs) adds a lovely level of warmth to this bathroom, and the black and brass accents add the sophisticated touch we were looking for.
[Office]
We loved the original built-ins in this space, and knew they needed to always be a part of this house, but these 60-year-old beauties definitely needed a little help. We cleaned up the cabinets and brass hardware, switched out the formica counter for a new quartz top, and painted wall a cheery accent color to liven it up a bit. And voila! We have an office that is the envy of the neighborhood.
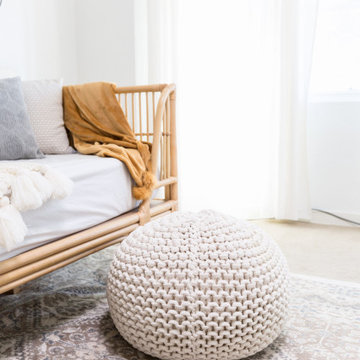
Bright white home office space
Foto de despacho de estilo de casa de campo de tamaño medio con biblioteca, paredes blancas, moqueta, escritorio independiente y suelo beige
Foto de despacho de estilo de casa de campo de tamaño medio con biblioteca, paredes blancas, moqueta, escritorio independiente y suelo beige
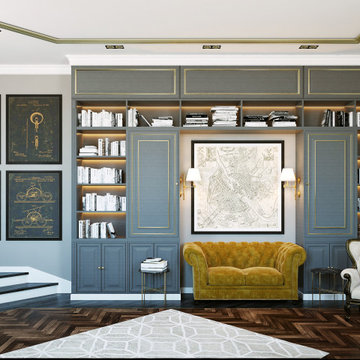
Foto de despacho grande con biblioteca, paredes blancas, suelo de madera oscura y suelo marrón
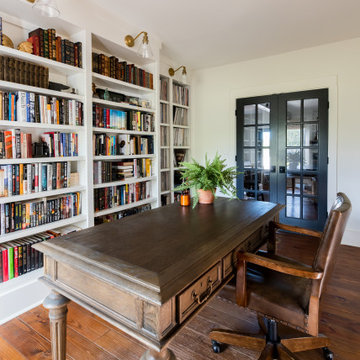
Imagen de despacho campestre grande con biblioteca, paredes blancas, suelo de madera en tonos medios, escritorio independiente y suelo marrón
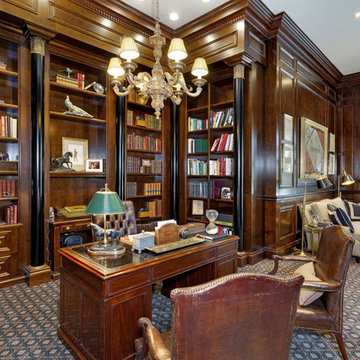
Home Office
Imagen de despacho tradicional de tamaño medio sin chimenea con biblioteca, paredes marrones, moqueta, escritorio independiente y suelo multicolor
Imagen de despacho tradicional de tamaño medio sin chimenea con biblioteca, paredes marrones, moqueta, escritorio independiente y suelo multicolor
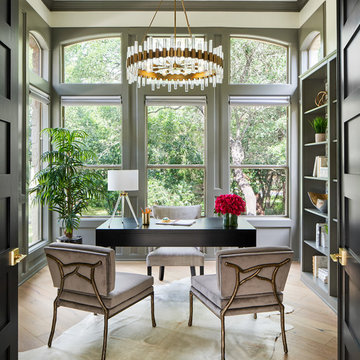
This beautiful study was part of a whole house design and renovation by Haven Design and Construction. For this room, our objective was to create a feminine and sophisticated study for our client. She requested a design that was unique and fresh, but still warm and inviting. We wallpapered the back of the bookcases in an eye catching metallic vine pattern to add a feminine touch. Then, we selected a deep gray tone from the wallpaper and painted the bookcases and wainscoting in this striking color. We replaced the carpet with a light wood flooring that compliments the gray woodwork. Our client preferred a petite desk, just large enough for paying bills or working on her laptop, so our first furniture selection was a lovely black desk with feminine curved detailing and delicate star hardware. The room still needed a focal point, so we selected a striking lucite and gold chandelier to set the tone. The design was completed by a pair of gray velvet guest chairs. The gold twig pattern on the back of the chairs compliments the metallic wallpaper pattern perfectly. Finally the room was carefully detailed with unique accessories and custom bound books to fill the bookcases.
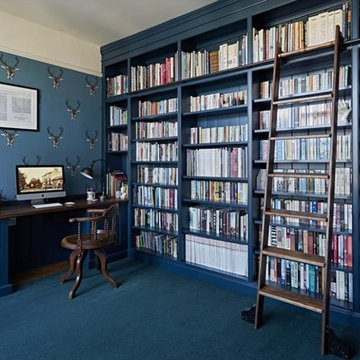
Close up of walnut rolling library ladder on a bespoke blue bookcase.
Ejemplo de despacho clásico de tamaño medio con biblioteca y paredes azules
Ejemplo de despacho clásico de tamaño medio con biblioteca y paredes azules

Camp Wobegon is a nostalgic waterfront retreat for a multi-generational family. The home's name pays homage to a radio show the homeowner listened to when he was a child in Minnesota. Throughout the home, there are nods to the sentimental past paired with modern features of today.
The five-story home sits on Round Lake in Charlevoix with a beautiful view of the yacht basin and historic downtown area. Each story of the home is devoted to a theme, such as family, grandkids, and wellness. The different stories boast standout features from an in-home fitness center complete with his and her locker rooms to a movie theater and a grandkids' getaway with murphy beds. The kids' library highlights an upper dome with a hand-painted welcome to the home's visitors.
Throughout Camp Wobegon, the custom finishes are apparent. The entire home features radius drywall, eliminating any harsh corners. Masons carefully crafted two fireplaces for an authentic touch. In the great room, there are hand constructed dark walnut beams that intrigue and awe anyone who enters the space. Birchwood artisans and select Allenboss carpenters built and assembled the grand beams in the home.
Perhaps the most unique room in the home is the exceptional dark walnut study. It exudes craftsmanship through the intricate woodwork. The floor, cabinetry, and ceiling were crafted with care by Birchwood carpenters. When you enter the study, you can smell the rich walnut. The room is a nod to the homeowner's father, who was a carpenter himself.
The custom details don't stop on the interior. As you walk through 26-foot NanoLock doors, you're greeted by an endless pool and a showstopping view of Round Lake. Moving to the front of the home, it's easy to admire the two copper domes that sit atop the roof. Yellow cedar siding and painted cedar railing complement the eye-catching domes.
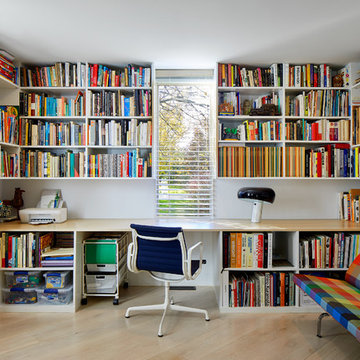
©BrettBulthuis2018
Ejemplo de despacho vintage de tamaño medio sin chimenea con biblioteca, paredes blancas, suelo de madera clara, escritorio empotrado y suelo beige
Ejemplo de despacho vintage de tamaño medio sin chimenea con biblioteca, paredes blancas, suelo de madera clara, escritorio empotrado y suelo beige

This luxury home was designed to specific specs for our client. Every detail was meticulously planned and designed with aesthetics and functionality in mind. Features barrel vault ceiling, custom waterfront facing windows and doors and built-ins.
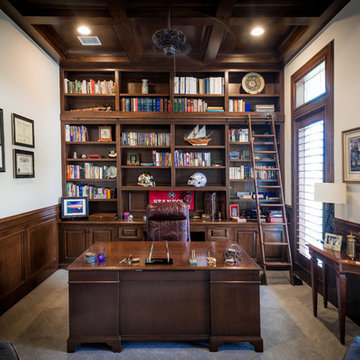
Imagen de despacho campestre de tamaño medio con biblioteca, moqueta y suelo gris
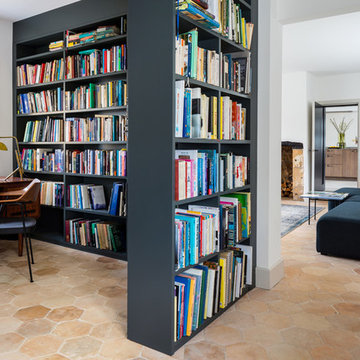
Richard Parr + Associates - Architecture and Interior Design - photos by Nia Morris
Ejemplo de despacho contemporáneo con biblioteca, suelo de baldosas de terracota, escritorio independiente y suelo beige
Ejemplo de despacho contemporáneo con biblioteca, suelo de baldosas de terracota, escritorio independiente y suelo beige
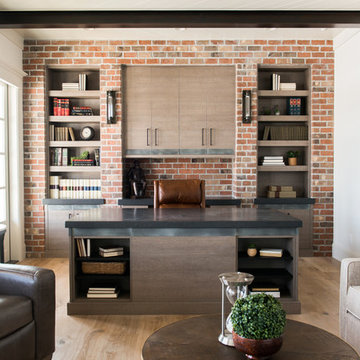
Rebecca Westover
Foto de despacho tradicional de tamaño medio sin chimenea con biblioteca, paredes blancas, suelo de madera clara, escritorio independiente y suelo beige
Foto de despacho tradicional de tamaño medio sin chimenea con biblioteca, paredes blancas, suelo de madera clara, escritorio independiente y suelo beige
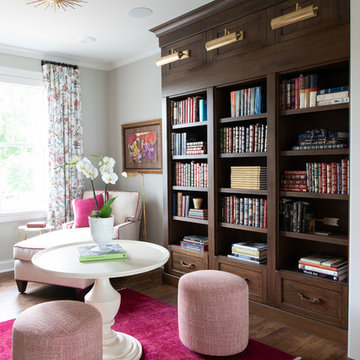
Scott Amundson Photography
Modelo de despacho clásico renovado de tamaño medio sin chimenea con biblioteca, paredes grises, suelo marrón y suelo de madera oscura
Modelo de despacho clásico renovado de tamaño medio sin chimenea con biblioteca, paredes grises, suelo marrón y suelo de madera oscura
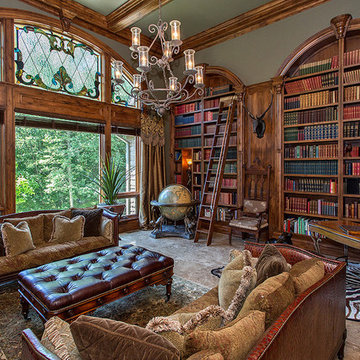
Ejemplo de despacho clásico con biblioteca, paredes grises, escritorio independiente y suelo beige
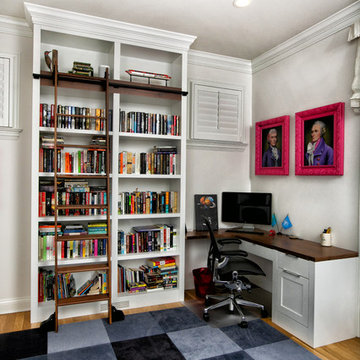
Furla Studio
Diseño de despacho tradicional renovado de tamaño medio sin chimenea con biblioteca, paredes blancas, suelo de madera clara, escritorio empotrado y suelo beige
Diseño de despacho tradicional renovado de tamaño medio sin chimenea con biblioteca, paredes blancas, suelo de madera clara, escritorio empotrado y suelo beige
6.797 ideas para despachos con biblioteca
8
