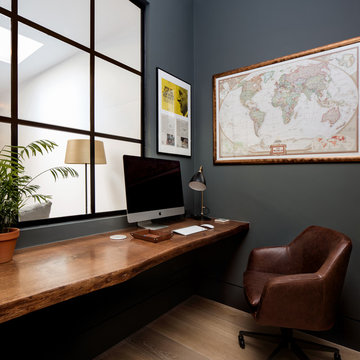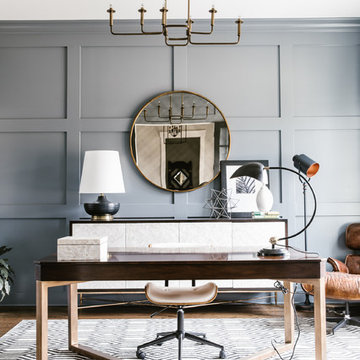47.739 ideas para despachos
Filtrar por
Presupuesto
Ordenar por:Popular hoy
81 - 100 de 47.739 fotos
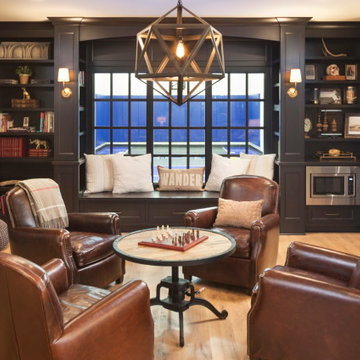
The client’s coastal New England roots inspired this Shingle style design for a lakefront lot. With a background in interior design, her ideas strongly influenced the process, presenting both challenge and reward in executing her exact vision. Vintage coastal style grounds a thoroughly modern open floor plan, designed to house a busy family with three active children. A primary focus was the kitchen, and more importantly, the butler’s pantry tucked behind it. Flowing logically from the garage entry and mudroom, and with two access points from the main kitchen, it fulfills the utilitarian functions of storage and prep, leaving the main kitchen free to shine as an integral part of the open living area.
An ARDA for Custom Home Design goes to
Royal Oaks Design
Designer: Kieran Liebl
From: Oakdale, Minnesota
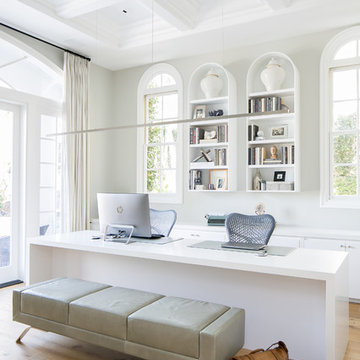
Imagen de despacho tradicional con paredes beige, suelo de madera clara, escritorio independiente y suelo marrón
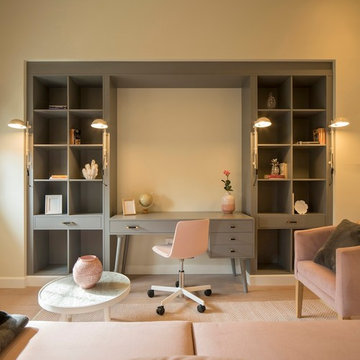
Proyecto de interiorismo, dirección y ejecución de obra: Sube Interiorismo www.subeinteriorismo.com
Fotografía Erlantz Biderbost
Modelo de despacho clásico renovado grande con paredes beige, suelo laminado y suelo beige
Modelo de despacho clásico renovado grande con paredes beige, suelo laminado y suelo beige
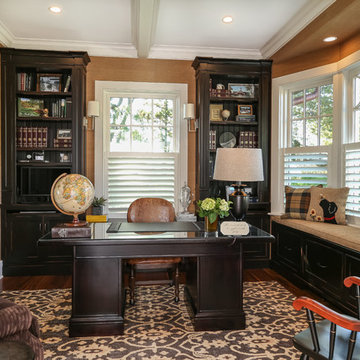
This home office enables the owner to work at home with lots of natural light through windows.
Imagen de despacho tradicional de tamaño medio con escritorio independiente, suelo marrón, paredes marrones y suelo de madera oscura
Imagen de despacho tradicional de tamaño medio con escritorio independiente, suelo marrón, paredes marrones y suelo de madera oscura
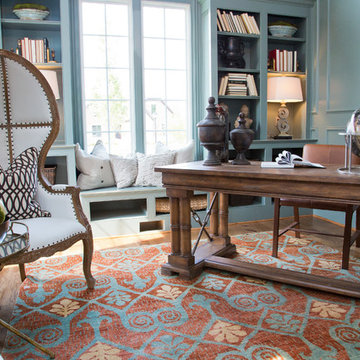
Modelo de despacho tradicional renovado con paredes azules, suelo de madera en tonos medios, escritorio independiente y suelo marrón
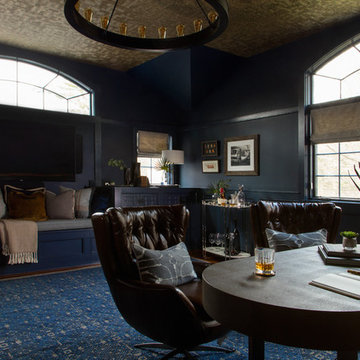
Raquel Langworthy
Foto de despacho ecléctico de tamaño medio sin chimenea con paredes azules, suelo de madera oscura, escritorio independiente y suelo marrón
Foto de despacho ecléctico de tamaño medio sin chimenea con paredes azules, suelo de madera oscura, escritorio independiente y suelo marrón
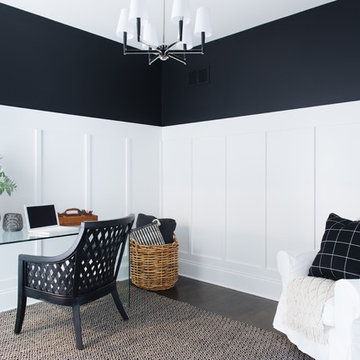
Diseño de despacho de estilo de casa de campo con paredes negras, suelo de madera oscura, escritorio independiente y suelo marrón
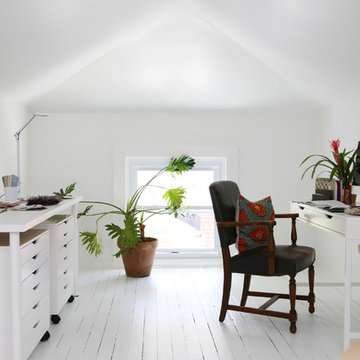
Foto de despacho ecléctico con paredes blancas, suelo de madera pintada, escritorio independiente y suelo blanco
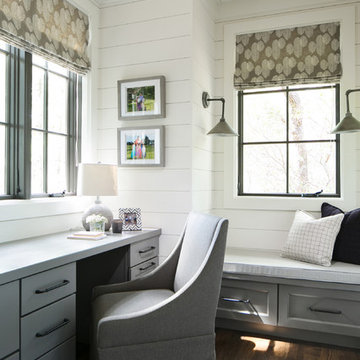
Native House Photography
Foto de despacho tradicional renovado con paredes blancas, suelo de madera oscura, escritorio empotrado y suelo marrón
Foto de despacho tradicional renovado con paredes blancas, suelo de madera oscura, escritorio empotrado y suelo marrón
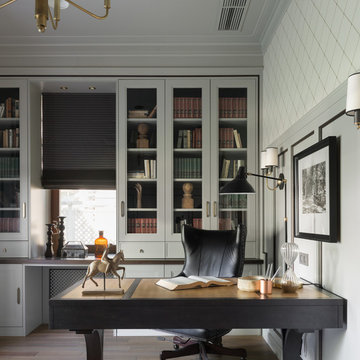
Сергей Гравчиков
Ejemplo de despacho tradicional renovado con paredes grises, suelo de madera en tonos medios, escritorio independiente y suelo marrón
Ejemplo de despacho tradicional renovado con paredes grises, suelo de madera en tonos medios, escritorio independiente y suelo marrón
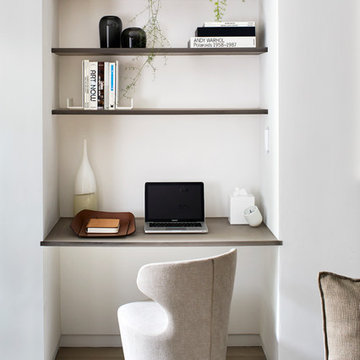
Foto de despacho contemporáneo con paredes blancas, suelo de madera clara y escritorio empotrado
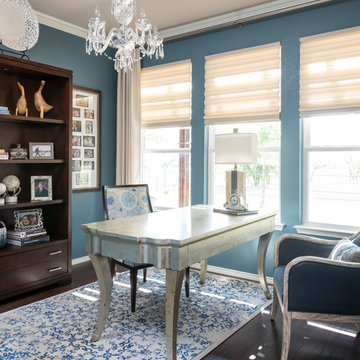
This small home office is perfect for light office work. The blue on the walls make the room feel cozy. The use of the silver leaf writing desk and crystal chandelier adds a touch of elegance. Using a pattern fabric on the chair and rug adds dimension to the room.
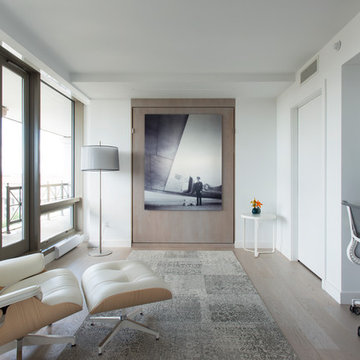
As part of the kitchen and condominium remodel, we updated this former bedroom by creating a wider opening with pocket doors from the living room and closing off the original hallway door. This allows use as a flexible space for our corporate housing client. The wood panel on the wall is actually a Murphy bed so it can be used as a bedroom as needed.
Michael K. Wilkinson

Paint by Sherwin Williams
Body Color - Wool Skein - SW 6148
Flex Suite Color - Universal Khaki - SW 6150
Downstairs Guest Suite Color - Silvermist - SW 7621
Downstairs Media Room Color - Quiver Tan - SW 6151
Exposed Beams & Banister Stain - Northwood Cabinets - Custom Truffle Stain
Gas Fireplace by Heat & Glo
Flooring & Tile by Macadam Floor & Design
Hardwood by Shaw Floors
Hardwood Product Kingston Oak in Tapestry
Carpet Products by Dream Weaver Carpet
Main Level Carpet Cosmopolitan in Iron Frost
Beverage Station Backsplash by Glazzio Tiles
Tile Product - Versailles Series in Dusty Trail Arabesque Mosaic
Slab Countertops by Wall to Wall Stone Corp
Main Level Granite Product Colonial Cream
Downstairs Quartz Product True North Silver Shimmer
Windows by Milgard Windows & Doors
Window Product Style Line® Series
Window Supplier Troyco - Window & Door
Window Treatments by Budget Blinds
Lighting by Destination Lighting
Interior Design by Creative Interiors & Design
Custom Cabinetry & Storage by Northwood Cabinets
Customized & Built by Cascade West Development
Photography by ExposioHDR Portland
Original Plans by Alan Mascord Design Associates
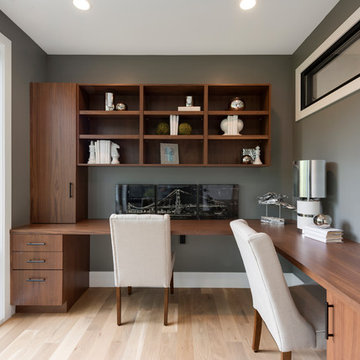
A cozy office space with seating for two. This office features a large L shaped built in desk, natural lighting, built in book shelves and a high window which allows daylight into the hallway on the other side of the wall. Photos by Space Crafting
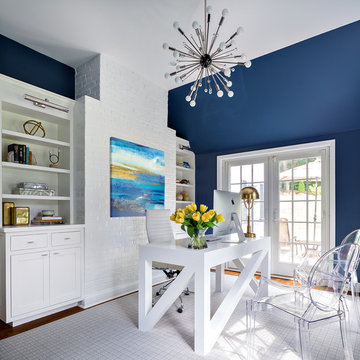
Donna Dotan Photography
Imagen de despacho clásico renovado con paredes azules y escritorio independiente
Imagen de despacho clásico renovado con paredes azules y escritorio independiente
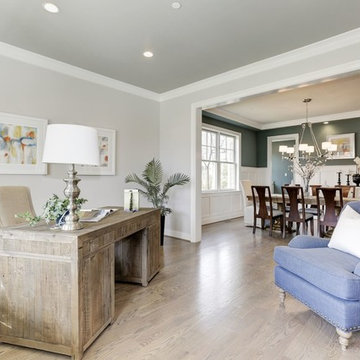
Diseño de despacho clásico renovado de tamaño medio sin chimenea con paredes grises, suelo de madera clara, escritorio independiente y suelo marrón
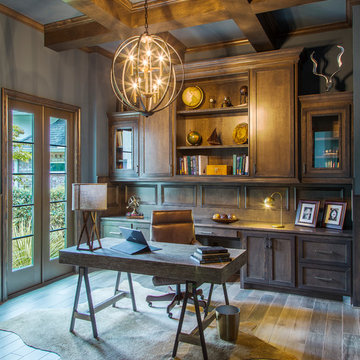
A masculine office full of deep moody grays and wood tones are mixed with mid-century inspired light fixtures. Rustic details are intertwined through the exposed wood beams along the ceiling and cowhide resting beneath the metal legs of the writing desk.
47.739 ideas para despachos
5
