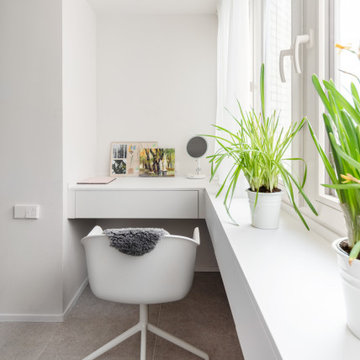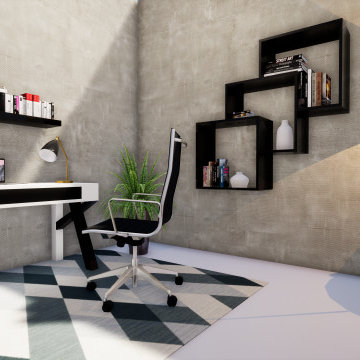19.528 ideas para despachos
Filtrar por
Presupuesto
Ordenar por:Popular hoy
81 - 100 de 19.528 fotos
Artículo 1 de 2
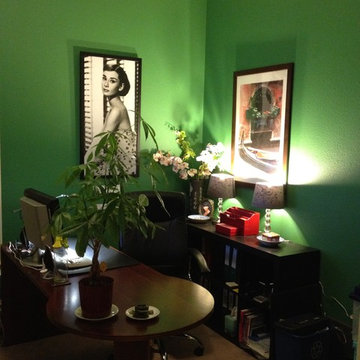
We used a delicious green on the wall of this home office (Benjamin Moore "Bunker Hill Green"). The office is perfect Feng Shui for the homeowner, whose element is Wood. In Feng Shui, the color green represents wood.
Interior design and photo by Jennifer A. Emmer
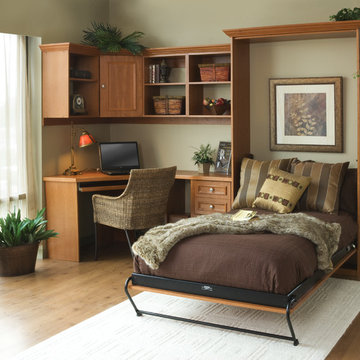
Master the art of space saving and make good use of every room in your home. Corner desk with upper and lower shelving makes for a functional and appealing home office. Give a room added function with a murphy bed for overnight guests.
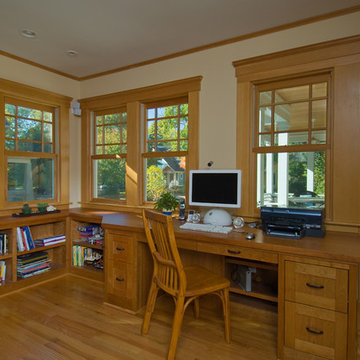
Craftsman-style family room with built-in bookcases, window seat, and fireplace. Photo taken by Steve Kuzma Photography.
Ejemplo de despacho tradicional de tamaño medio con escritorio empotrado, paredes beige y suelo de madera en tonos medios
Ejemplo de despacho tradicional de tamaño medio con escritorio empotrado, paredes beige y suelo de madera en tonos medios
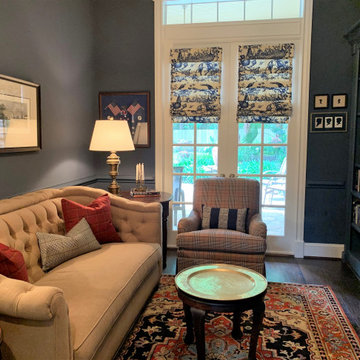
No English manor would be complete without a library, or a man cave today. Blue - grey walls envelope a library with bookshelves in the same color. Accents of red and black give the room its manly feel. This room, little more than a closet, was totally gutted to take out a non-functioning desk and make this a place to read and relax.

Once their basement remodel was finished they decided that wasn't stressful enough... they needed to tackle every square inch on the main floor. I joke, but this is not for the faint of heart. Being without a kitchen is a major inconvenience, especially with children.
The transformation is a completely different house. The new floors lighten and the kitchen layout is so much more function and spacious. The addition in built-ins with a coffee bar in the kitchen makes the space seem very high end.
The removal of the closet in the back entry and conversion into a built-in locker unit is one of our favorite and most widely done spaces, and for good reason.
The cute little powder is completely updated and is perfect for guests and the daily use of homeowners.
The homeowners did some work themselves, some with their subcontractors, and the rest with our general contractor, Tschida Construction.
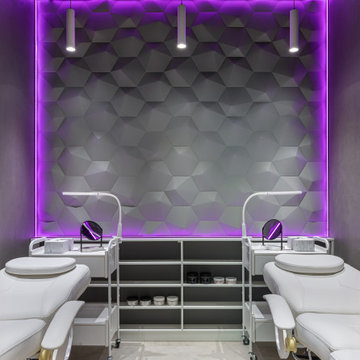
В интерьере салона предусмотрено несколько функциональных зон: пространства для педикюра и маникюра, make-up зона и VIP-комната. Зеркальные перегородки с подсветкой между зонами и столы для маникюра спроектированы по эскизам Marso Studio и выполнены на заказ.
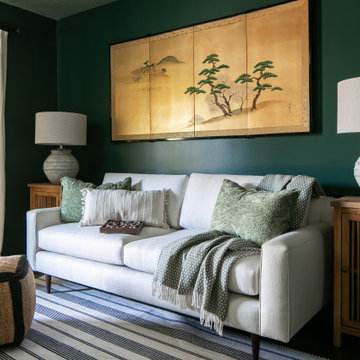
Contemporary Craftsman designed by Kennedy Cole Interior Design.
build: Luxe Remodeling
Modelo de despacho contemporáneo de tamaño medio con paredes verdes, suelo vinílico, suelo marrón y papel pintado
Modelo de despacho contemporáneo de tamaño medio con paredes verdes, suelo vinílico, suelo marrón y papel pintado
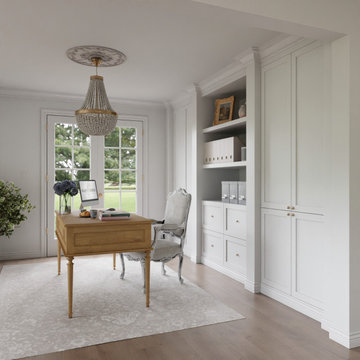
Feminine french country home office with beaded chandelier, built-in cabinets and freestanding desk
Foto de despacho pequeño con paredes blancas, suelo laminado, escritorio independiente y suelo marrón
Foto de despacho pequeño con paredes blancas, suelo laminado, escritorio independiente y suelo marrón
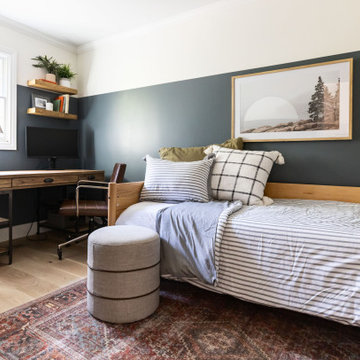
THis home office/Guest room is a small but mighty space....being able to get in a trundle bed for those visitors all while you have a home office space for the other days those guests aren't here....is premier!
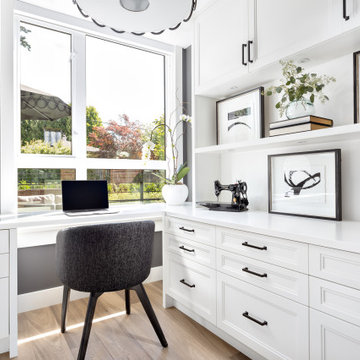
Beyond Beige Interior Design | www.beyondbeige.com | Ph: 604-876-3800 | Photography By Provoke Studios |
Modelo de despacho clásico renovado de tamaño medio con paredes grises, suelo de madera en tonos medios y escritorio empotrado
Modelo de despacho clásico renovado de tamaño medio con paredes grises, suelo de madera en tonos medios y escritorio empotrado
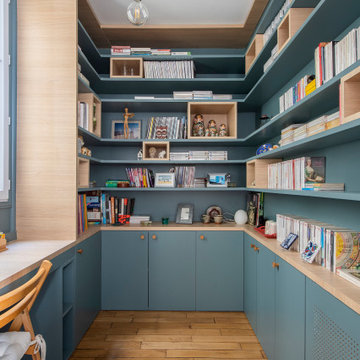
Notre cliente venait de faire l’acquisition d’un appartement au charme parisien. On y retrouve de belles moulures, un parquet à l’anglaise et ce sublime poêle en céramique. Néanmoins, le bien avait besoin d’un coup de frais et une adaptation aux goûts de notre cliente !
Dans l’ensemble, nous avons travaillé sur des couleurs douces. L’exemple le plus probant : la cuisine. Elle vient se décliner en plusieurs bleus clairs. Notre cliente souhaitant limiter la propagation des odeurs, nous l’avons fermée avec une porte vitrée. Son style vient faire écho à la verrière du bureau afin de souligner le caractère de l’appartement.
Le bureau est une création sur-mesure. A mi-chemin entre le bureau et la bibliothèque, il est un coin idéal pour travailler sans pour autant s’isoler. Ouvert et avec sa verrière, il profite de la lumière du séjour où la luminosité est maximisée grâce aux murs blancs.
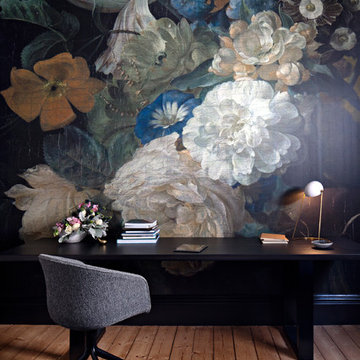
Photography: Shannon McGrath
Styling: Leesa O'Reilly
Ejemplo de despacho clásico de tamaño medio con paredes negras, suelo de madera clara, escritorio independiente y suelo marrón
Ejemplo de despacho clásico de tamaño medio con paredes negras, suelo de madera clara, escritorio independiente y suelo marrón
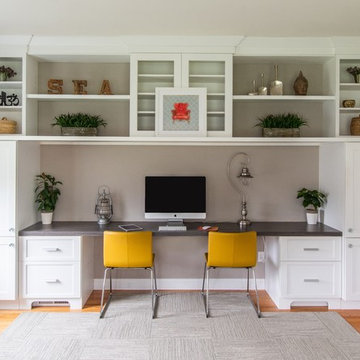
This dual home office has a modern aesthetic with flair.
The clean lines of the recessed panel cabinetry contrast with the crown molding and open upper shelving. Simple, nature-inspired décor and accents are offset by brilliant yellow desk chairs and grounded by a contemporary area rug.

We gave this living space a complete update including new paint, flooring, lighting, furnishings, and decor. Interior Design & Photography: design by Christina Perry
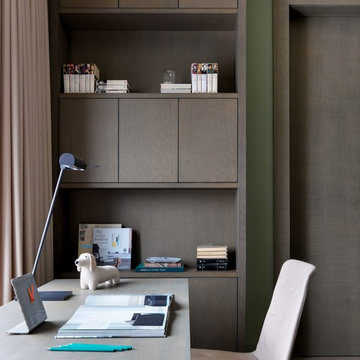
Сергей Красюк
Ejemplo de despacho contemporáneo pequeño con paredes verdes, suelo de madera en tonos medios, escritorio independiente y suelo marrón
Ejemplo de despacho contemporáneo pequeño con paredes verdes, suelo de madera en tonos medios, escritorio independiente y suelo marrón
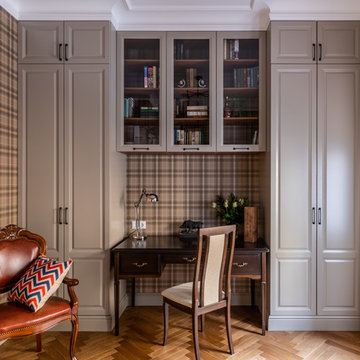
Фотограф: Василий Буланов
Foto de despacho tradicional de tamaño medio con suelo de madera en tonos medios, escritorio independiente, suelo marrón y paredes marrones
Foto de despacho tradicional de tamaño medio con suelo de madera en tonos medios, escritorio independiente, suelo marrón y paredes marrones
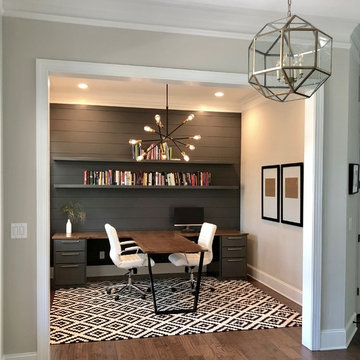
View of the office from the front door entry hall. - Sandy Kritziinger
Ejemplo de despacho actual de tamaño medio con paredes grises, suelo de madera oscura, escritorio empotrado y suelo marrón
Ejemplo de despacho actual de tamaño medio con paredes grises, suelo de madera oscura, escritorio empotrado y suelo marrón

This 1990s brick home had decent square footage and a massive front yard, but no way to enjoy it. Each room needed an update, so the entire house was renovated and remodeled, and an addition was put on over the existing garage to create a symmetrical front. The old brown brick was painted a distressed white.
The 500sf 2nd floor addition includes 2 new bedrooms for their teen children, and the 12'x30' front porch lanai with standing seam metal roof is a nod to the homeowners' love for the Islands. Each room is beautifully appointed with large windows, wood floors, white walls, white bead board ceilings, glass doors and knobs, and interior wood details reminiscent of Hawaiian plantation architecture.
The kitchen was remodeled to increase width and flow, and a new laundry / mudroom was added in the back of the existing garage. The master bath was completely remodeled. Every room is filled with books, and shelves, many made by the homeowner.
Project photography by Kmiecik Imagery.
19.528 ideas para despachos
5
