375 ideas para despachos con suelo gris y papel pintado
Filtrar por
Presupuesto
Ordenar por:Popular hoy
1 - 20 de 375 fotos
Artículo 1 de 3

Black walls set off the room's cream furnishings and gold accents. Touches of pink add personality; the pink ceiling medallion adds emphasis to the elegant chandelier. Highlighting the tall windows, black painted frames add graphic interest against the cream sills. Drapery emphasizes the ceiling height while absorbing sound and adding warmth. A huge custom rug unifies the seating and working areas and further contributes to the hushed atmosphere.
In order for this room to feel more like a retreat and less like an office, we used regular furniture pieces in non-standard ways. The client’s heirloom dining table serves as a writing table. A pair of brass and glass consoles holds printer, stationery, and files as well as decorative items. A cream lacquered linen sideboard provides additional storage. A pair of cushy swivel chairs serves multiple functions – facing a loveseat and bench to create a cozy seating area, facing each other for intimate discussions, and facing the desk for more standard business meetings.

Modelo de despacho clásico con paredes multicolor, escritorio independiente, suelo gris y papel pintado
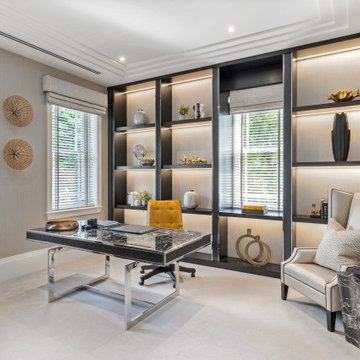
Diseño de despacho contemporáneo con paredes grises, escritorio independiente, suelo gris y papel pintado

The juxtaposition of soft texture and feminine details against hard metal and concrete finishes. Elements of floral wallpaper, paper lanterns, and abstract art blend together to create a sense of warmth. Soaring ceilings are anchored by thoughtfully curated and well placed furniture pieces. The perfect home for two.
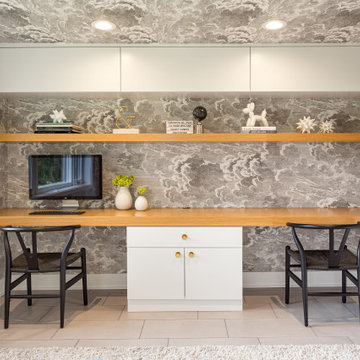
Ejemplo de despacho contemporáneo con paredes grises, escritorio empotrado, suelo gris, papel pintado y papel pintado
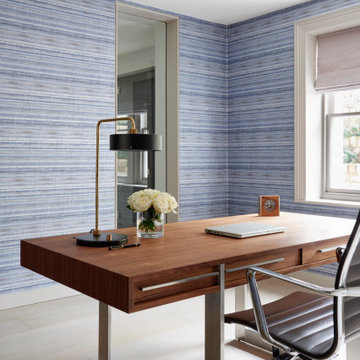
This home office provides the ultimate place to work. The stunning contemporary desk and lamp are statement making while also being very functional. With elegant wall paper and bookcases behind this is quite a contemporary library.
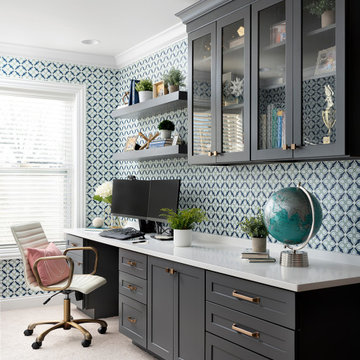
Imagen de despacho clásico renovado de tamaño medio con paredes multicolor, moqueta, escritorio empotrado, suelo gris y papel pintado
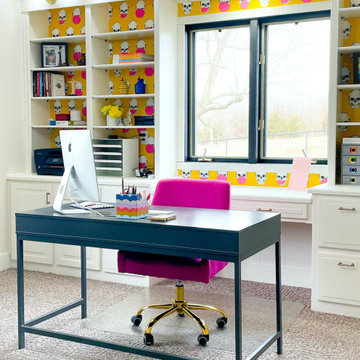
Nobody said that a home office had to be boring! In fact, a home office is the perfect place to show your personality and leave your mark.
This office is now a fun and productive place where the clients are happy to work inside. In the client’s words:
“I love working in my new office! I am so much more productive, energetic, creative, and feel like I can take on the day as I walk into work”.
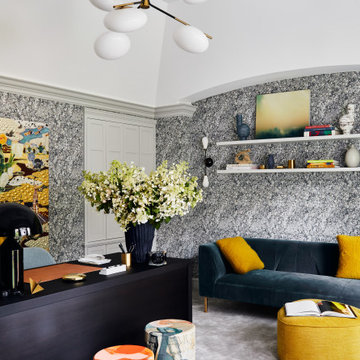
Key decor elements include:
Chandelier: Champignon chandelier by West Elm
Desk: custom desk by Rosewood Shop
Sofa: Gates sofa from The Future Perfect with DG Cassia fabric from Osborne and Little
Sofa pillows: Mohair pillows by Hawkins New York
Ceramic Stools: Reinaldo Sanguino stools from the Future Perfect
Wall sconces: Dyad by Apparatus
Bench: Freeman bench by DDC/Minotti
Desk lamp: Atollo table lamp by Oluce
Vases on shelf: Matthias Kaiser Wayward vases from The Future Perfect
Wallpaper: Florence wallpaper by Schumacher
Vase on desk: Volcano Vase by Chris Wolston from The Future Perfect
Art behind desk: Makoto Fujimara

Les propriétaires ont hérité de cette maison de campagne datant de l'époque de leurs grands parents et inhabitée depuis de nombreuses années. Outre la dimension affective du lieu, il était difficile pour eux de se projeter à y vivre puisqu'ils n'avaient aucune idée des modifications à réaliser pour améliorer les espaces et s'approprier cette maison. La conception s'est faite en douceur et à été très progressive sur de longs mois afin que chacun se projette dans son nouveau chez soi. Je me suis sentie très investie dans cette mission et j'ai beaucoup aimé réfléchir à l'harmonie globale entre les différentes pièces et fonctions puisqu'ils avaient à coeur que leur maison soit aussi idéale pour leurs deux enfants.
Caractéristiques de la décoration : inspirations slow life dans le salon et la salle de bain. Décor végétal et fresques personnalisées à l'aide de papier peint panoramiques les dominotiers et photowall. Tapisseries illustrées uniques.
A partir de matériaux sobres au sol (carrelage gris clair effet béton ciré et parquet massif en bois doré) l'enjeu à été d'apporter un univers à chaque pièce à l'aide de couleurs ou de revêtement muraux plus marqués : Vert / Verte / Tons pierre / Parement / Bois / Jaune / Terracotta / Bleu / Turquoise / Gris / Noir ... Il y a en a pour tout les gouts dans cette maison !
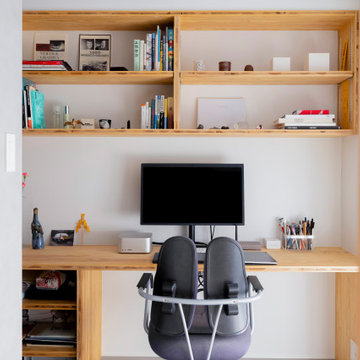
コア型収納で職住を別ける家
本計画は、京都市左京区にある築30年、床面積73㎡のマンショリノベーションです。
リモートワークをされるご夫婦で作業スペースと生活のスペースをゆるやかに分ける必要がありました。
そこで、マンション中心部にコアとなる収納を設け職と住を分ける計画としました。
約6mのカウンターデスクと背面には、収納を設けています。コンパクトにまとめられた
ワークスペースは、人の最小限の動作で作業ができるスペースとなっています。また、
ふんだんに設けられた収納スペースには、仕事の物だけではなく、趣味の物なども収納
することができます。仕事との物と、趣味の物がまざりあうことによっても、ゆとりがうまれています。
近年リモートワークが増加している中で、職と住との関係性が必要となっています。
多様化する働き方と住まいの考えかたをコア型収納でゆるやかに繋げることにより、
ONとOFFを切り替えながらも、豊かに生活ができる住宅となりました。

Klare Linien, klare Farben, viel Licht und Luft – mit Blick in den Berliner Himmel. Die Realisierung der Komplettplanung dieser Privatwohnung in Berlin aus dem Jahr 2019 erfüllte alle Wünsche der Bewohner. Auch die, von denen sie nicht gewusst hatten, dass sie sie haben.
Fotos: Jordana Schramm
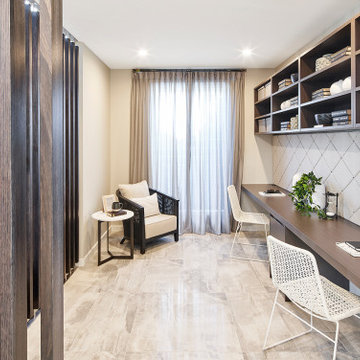
Study, home office
Imagen de despacho actual grande con paredes grises, escritorio empotrado, suelo gris y papel pintado
Imagen de despacho actual grande con paredes grises, escritorio empotrado, suelo gris y papel pintado
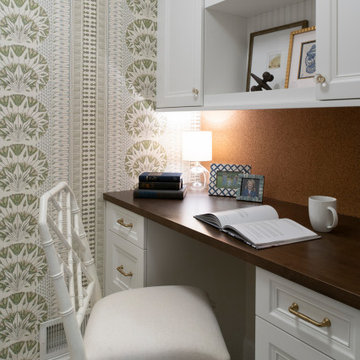
Custom cabinetry design elevates this compact office space! The built-in upper cabinets include two open shelves to display pictures and other display items while the lower cabinets are integrated into the desk and include drawers of different depths.
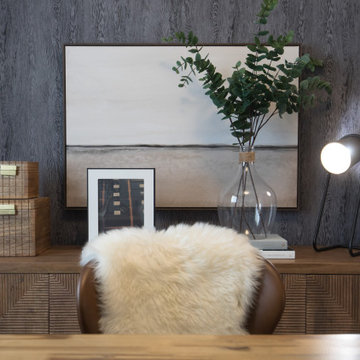
This stunning Douglas showhome set in the Rockland Park Community is a fresh take on modern farmhouse. Ideal for a small family, this home’s cozy main floor features an inviting front patio and moody kitchen with adjoining dining room, perfect for family dinners and intimate dinner parties alike. The upper floor has a spacious master retreat with warm textured wallpaper, a large walk in closet and intricate patterned tile in the ensuite. Rounding out the upper floor, the boys bedroom and office have the same mix of eclectic art, warm woods with leather accents as seen throughout the home. Overall, this showhome is the perfect place to start your family!

The idea for this space came from two key elements: functionality and design. Being a multi-purpose space, this room presents a beautiful workstation with black and rattan desk atop a hair on hide zebra print rug. The credenza behind the desk allows for ample storage for office supplies and linens for the stylish and comfortable white sleeper sofa. Stunning geometric wall covering, custom drapes and a black and gold light fixture add to the collected mid-century modern and contemporary feel.
Photo: Zeke Ruelas

The beautiful wallpaper creates an amazing background for any Zoom meeting
Diseño de despacho actual pequeño con paredes púrpuras, moqueta, escritorio independiente, suelo gris y papel pintado
Diseño de despacho actual pequeño con paredes púrpuras, moqueta, escritorio independiente, suelo gris y papel pintado
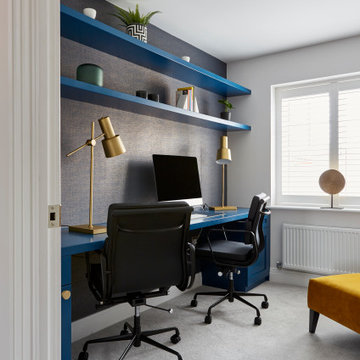
A bespoke home office with floating shelves for two people. Brass lighting and accents throughout the room.
Ejemplo de despacho contemporáneo de tamaño medio con paredes azules, moqueta, escritorio empotrado, suelo gris y papel pintado
Ejemplo de despacho contemporáneo de tamaño medio con paredes azules, moqueta, escritorio empotrado, suelo gris y papel pintado
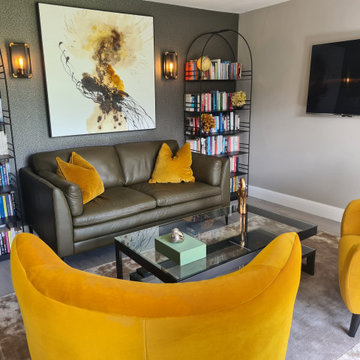
Bike shed/ outhouse conversion for the all important home office that many of my clients now require.
We had to keep the existing floor, but the dark textured walls, industrial wall lights, and pops of yellow all helped with creating an inviting space for chilling and working.
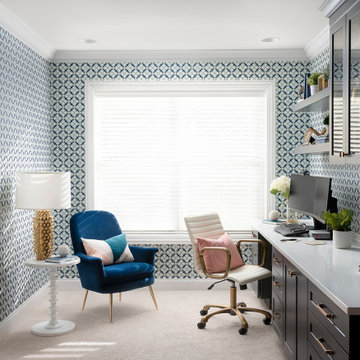
Modelo de despacho clásico renovado de tamaño medio con paredes multicolor, moqueta, escritorio empotrado, suelo gris y papel pintado
375 ideas para despachos con suelo gris y papel pintado
1