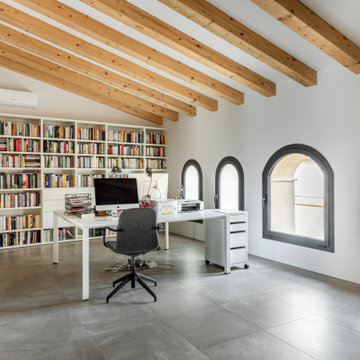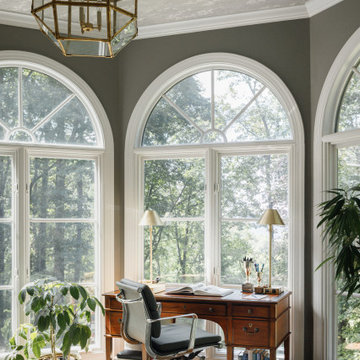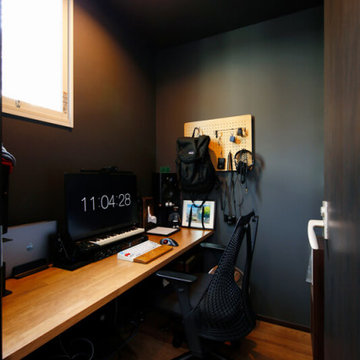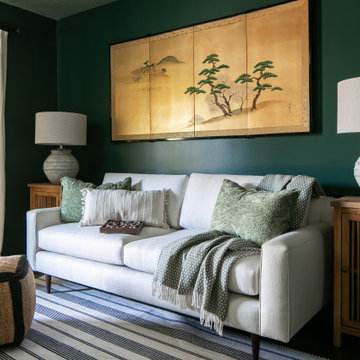Despachos
Filtrar por
Presupuesto
Ordenar por:Popular hoy
1 - 20 de 1768 fotos
Artículo 1 de 3

En esta casa pareada hemos reformado siguiendo criterios de eficiencia energética y sostenibilidad.
Aplicando soluciones para aislar el suelo, las paredes y el techo, además de puertas y ventanas. Así conseguimos que no se pierde frío o calor y se mantiene una temperatura agradable sin necesidad de aires acondicionados.
También hemos reciclado bigas, ladrillos y piedra original del edificio como elementos decorativos. La casa de Cobi es un ejemplo de bioarquitectura, eficiencia energética y de cómo podemos contribuir a revertir los efectos del cambio climático.

Imagen de despacho contemporáneo con paredes blancas, suelo de baldosas de porcelana, escritorio independiente, suelo gris y vigas vistas

A formerly outdated sunroom/home office is updated with all new finishes and decor to create a welcoming home workspace with a comfortable seating area to be enjoyed by all family members

The light filled home office overlooks the sunny backyard and pool area. A mid century modern desk steals the spotlight.
Ejemplo de despacho vintage de tamaño medio con paredes blancas, suelo de madera en tonos medios, escritorio independiente, suelo marrón y vigas vistas
Ejemplo de despacho vintage de tamaño medio con paredes blancas, suelo de madera en tonos medios, escritorio independiente, suelo marrón y vigas vistas

The need for a productive and comfortable space was the motive for the study design. A culmination of ideas supports daily routines from the computer desk for correspondence, the worktable to review documents, or the sofa to read reports. The wood mantel creates the base for the art niche, which provides a space for one homeowner’s taste in modern art to be expressed. Horizontal wood elements are stained for layered warmth from the floor, wood tops, mantel, and ceiling beams. The walls are covered in a natural paper weave with a green tone that is pulled to the built-ins flanking the marble fireplace for a happier work environment. Connections to the outside are a welcome relief to enjoy views to the front, or pass through the doors to the private outdoor patio at the back of the home. The ceiling light fixture has linen panels as a tie to personal ship artwork displayed in the office.

Imagen de despacho actual grande sin chimenea con paredes beige, suelo laminado, escritorio independiente, suelo marrón, papel pintado y papel pintado

Diseño de despacho campestre con paredes beige, suelo de madera oscura, escritorio independiente, suelo marrón, vigas vistas y madera

Diseño de despacho clásico renovado con paredes marrones, suelo de madera en tonos medios, chimenea lineal, marco de chimenea de piedra, escritorio independiente, suelo marrón, vigas vistas y madera

Imagen de despacho clásico con paredes beige, suelo de madera en tonos medios, escritorio independiente, suelo marrón, papel pintado, panelado y papel pintado

Modelo de despacho de estilo de casa de campo de tamaño medio con biblioteca, paredes verdes, suelo de madera en tonos medios, escritorio independiente, suelo marrón y vigas vistas

Warm and inviting this new construction home, by New Orleans Architect Al Jones, and interior design by Bradshaw Designs, lives as if it's been there for decades. Charming details provide a rich patina. The old Chicago brick walls, the white slurried brick walls, old ceiling beams, and deep green paint colors, all add up to a house filled with comfort and charm for this dear family.
Lead Designer: Crystal Romero; Designer: Morgan McCabe; Photographer: Stephen Karlisch; Photo Stylist: Melanie McKinley.

Ejemplo de despacho minimalista grande con biblioteca, paredes grises, suelo de madera en tonos medios, suelo marrón, vigas vistas y machihembrado

This property was transformed from an 1870s YMCA summer camp into an eclectic family home, built to last for generations. Space was made for a growing family by excavating the slope beneath and raising the ceilings above. Every new detail was made to look vintage, retaining the core essence of the site, while state of the art whole house systems ensure that it functions like 21st century home.
This home was featured on the cover of ELLE Décor Magazine in April 2016.
G.P. Schafer, Architect
Rita Konig, Interior Designer
Chambers & Chambers, Local Architect
Frederika Moller, Landscape Architect
Eric Piasecki, Photographer

This remodel transformed two condos into one, overcoming access challenges. We designed the space for a seamless transition, adding function with a laundry room, powder room, bar, and entertaining space.
A sleek office table and chair complement the stunning blue-gray wallpaper in this home office. The corner lounge chair with an ottoman adds a touch of comfort. Glass walls provide an open ambience, enhanced by carefully chosen decor, lighting, and efficient storage solutions.
---Project by Wiles Design Group. Their Cedar Rapids-based design studio serves the entire Midwest, including Iowa City, Dubuque, Davenport, and Waterloo, as well as North Missouri and St. Louis.
For more about Wiles Design Group, see here: https://wilesdesigngroup.com/
To learn more about this project, see here: https://wilesdesigngroup.com/cedar-rapids-condo-remodel

Interior Design: Liz Stiving-Nichols Photography: Michael J. Lee
Foto de despacho abovedado marinero con paredes blancas, suelo de madera clara, escritorio independiente, suelo beige, vigas vistas y machihembrado
Foto de despacho abovedado marinero con paredes blancas, suelo de madera clara, escritorio independiente, suelo beige, vigas vistas y machihembrado

Home Office
Imagen de despacho grande sin chimenea con paredes amarillas, moqueta, escritorio independiente, suelo beige y vigas vistas
Imagen de despacho grande sin chimenea con paredes amarillas, moqueta, escritorio independiente, suelo beige y vigas vistas

こもりきりにならないよう、ご主人の書斎兼ワークスペースは1階に。仕事や趣味に集中できるよう窓と扉は防音仕様。
Foto de despacho negro minimalista pequeño con paredes negras, suelo de madera oscura, suelo marrón, papel pintado y papel pintado
Foto de despacho negro minimalista pequeño con paredes negras, suelo de madera oscura, suelo marrón, papel pintado y papel pintado

Contemporary Craftsman designed by Kennedy Cole Interior Design.
build: Luxe Remodeling
Modelo de despacho contemporáneo de tamaño medio con paredes verdes, suelo vinílico, suelo marrón y papel pintado
Modelo de despacho contemporáneo de tamaño medio con paredes verdes, suelo vinílico, suelo marrón y papel pintado

Imagen de despacho de estilo de casa de campo con paredes beige, suelo de cemento, escritorio independiente, suelo gris, vigas vistas, madera y madera

This 1990s brick home had decent square footage and a massive front yard, but no way to enjoy it. Each room needed an update, so the entire house was renovated and remodeled, and an addition was put on over the existing garage to create a symmetrical front. The old brown brick was painted a distressed white.
The 500sf 2nd floor addition includes 2 new bedrooms for their teen children, and the 12'x30' front porch lanai with standing seam metal roof is a nod to the homeowners' love for the Islands. Each room is beautifully appointed with large windows, wood floors, white walls, white bead board ceilings, glass doors and knobs, and interior wood details reminiscent of Hawaiian plantation architecture.
The kitchen was remodeled to increase width and flow, and a new laundry / mudroom was added in the back of the existing garage. The master bath was completely remodeled. Every room is filled with books, and shelves, many made by the homeowner.
Project photography by Kmiecik Imagery.
1