1.762 ideas para despachos marrones con paredes marrones
Filtrar por
Presupuesto
Ordenar por:Popular hoy
1 - 20 de 1762 fotos
Artículo 1 de 3

Imagen de despacho de estilo de casa de campo con paredes marrones, suelo de madera clara, escritorio independiente, suelo beige y madera

Beautiful executive office with wood ceiling, stone fireplace, built-in cabinets and floating desk. Visionart TV in Fireplace. Cabinets are redwood burl and desk is Mahogany.
Project designed by Susie Hersker’s Scottsdale interior design firm Design Directives. Design Directives is active in Phoenix, Paradise Valley, Cave Creek, Carefree, Sedona, and beyond.
For more about Design Directives, click here: https://susanherskerasid.com/

Diseño de despacho clásico grande con paredes marrones, suelo de madera en tonos medios, todas las chimeneas, marco de chimenea de piedra, escritorio empotrado y suelo marrón

Our San Francisco studio designed this beautiful four-story home for a young newlywed couple to create a warm, welcoming haven for entertaining family and friends. In the living spaces, we chose a beautiful neutral palette with light beige and added comfortable furnishings in soft materials. The kitchen is designed to look elegant and functional, and the breakfast nook with beautiful rust-toned chairs adds a pop of fun, breaking the neutrality of the space. In the game room, we added a gorgeous fireplace which creates a stunning focal point, and the elegant furniture provides a classy appeal. On the second floor, we went with elegant, sophisticated decor for the couple's bedroom and a charming, playful vibe in the baby's room. The third floor has a sky lounge and wine bar, where hospitality-grade, stylish furniture provides the perfect ambiance to host a fun party night with friends. In the basement, we designed a stunning wine cellar with glass walls and concealed lights which create a beautiful aura in the space. The outdoor garden got a putting green making it a fun space to share with friends.
---
Project designed by ballonSTUDIO. They discreetly tend to the interior design needs of their high-net-worth individuals in the greater Bay Area and to their second home locations.
For more about ballonSTUDIO, see here: https://www.ballonstudio.com/

Diseño de despacho clásico renovado con paredes marrones, suelo de madera en tonos medios, chimenea lineal, marco de chimenea de piedra, escritorio independiente, suelo marrón, vigas vistas y madera

This home was built in an infill lot in an older, established, East Memphis neighborhood. We wanted to make sure that the architecture fits nicely into the mature neighborhood context. The clients enjoy the architectural heritage of the English Cotswold and we have created an updated/modern version of this style with all of the associated warmth and charm. As with all of our designs, having a lot of natural light in all the spaces is very important. The main gathering space has a beamed ceiling with windows on multiple sides that allows natural light to filter throughout the space and also contains an English fireplace inglenook. The interior woods and exterior materials including the brick and slate roof were selected to enhance that English cottage architecture.
Builder: Eddie Kircher Construction
Interior Designer: Rhea Crenshaw Interiors
Photographer: Ross Group Creative

A multifunctional space serves as a den and home office with library shelving and dark wood throughout
Photo by Ashley Avila Photography
Modelo de despacho tradicional grande con biblioteca, paredes marrones, suelo de madera oscura, todas las chimeneas, marco de chimenea de madera, suelo marrón, casetón y panelado
Modelo de despacho tradicional grande con biblioteca, paredes marrones, suelo de madera oscura, todas las chimeneas, marco de chimenea de madera, suelo marrón, casetón y panelado

Modelo de despacho tradicional renovado con paredes marrones, suelo de madera en tonos medios, todas las chimeneas, marco de chimenea de piedra, suelo marrón, madera, panelado y madera
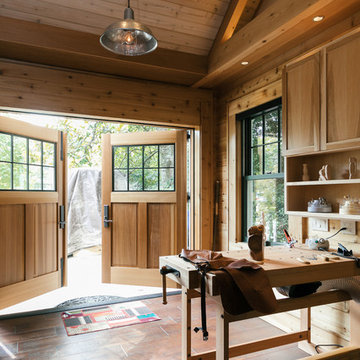
The carriage doors offer the homeowner the dual opportunity to easily transport tools and large pieces of wood into the studio, and, also, experience the outdoors while carving.
The natural lighting is excellent, but on overcast days or nighttime, the homeowner can make great use of the recessed lights and the pendant lights.
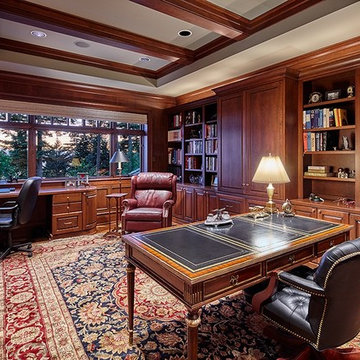
Modelo de despacho tradicional sin chimenea con paredes marrones, suelo de madera en tonos medios, escritorio independiente y suelo marrón
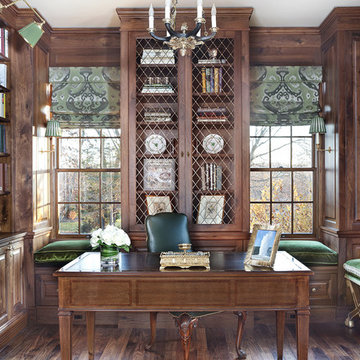
A Classical home library was created using character grade walnut . The room features built in cabinetry and window seats with green silk velvet cushions. The tall custom wire cabinet houses a printer in the bottom cabinet. There are shelf slides in the bottom cabinets. The ottomans that are tucked in the niches can be used as extra seating in the room or can be brought into the living room which opens to this space. Photographer: Peter Rymwid
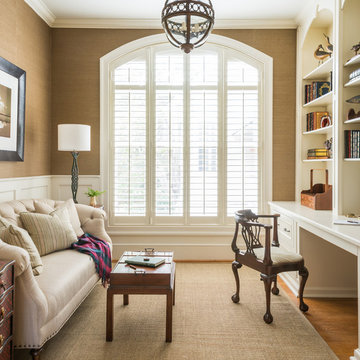
Modelo de despacho tradicional con paredes marrones, suelo de madera en tonos medios y escritorio empotrado
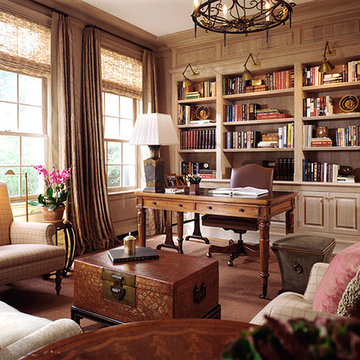
Part of 50 room gut renovation and enlargement of an estate residence.
Diseño de despacho tradicional grande con paredes marrones, suelo de madera en tonos medios y escritorio independiente
Diseño de despacho tradicional grande con paredes marrones, suelo de madera en tonos medios y escritorio independiente

This home office was built in an old Victorian in Alameda for a couple, each with his own workstation. A hidden bookcase-door was designed as a "secret" entrance to an adjacent room. The office contained several printer cabinets, media cabinets, drawers for an extensive CD/DVD collection and room for copious files. The clients wanted to display their arts and crafts pottery collection and a lit space was provided on the upper shelves for this purpose. Every surface of the room was customized, including the ceiling and window casings.
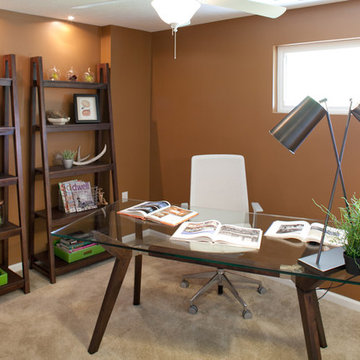
Here is an image of the home office from the ECO Rehabarama project. This image shows how a simple recessed cavity in a wall can create a focal point in a room. The desk, chair, desk light and book shelves are from Crate&Barrel. Photo by Bealer Photographic Arts.
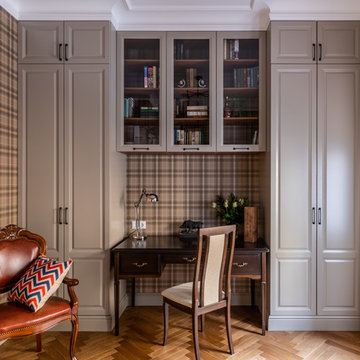
Фотограф: Василий Буланов
Foto de despacho tradicional de tamaño medio con suelo de madera en tonos medios, escritorio independiente, suelo marrón y paredes marrones
Foto de despacho tradicional de tamaño medio con suelo de madera en tonos medios, escritorio independiente, suelo marrón y paredes marrones
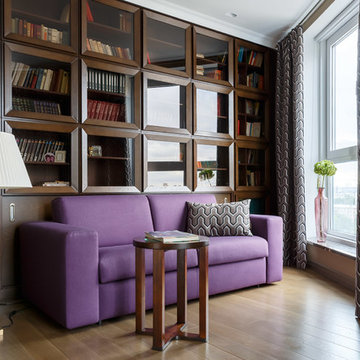
Иван Сорокин
Imagen de despacho clásico renovado con biblioteca, suelo de madera en tonos medios, suelo marrón y paredes marrones
Imagen de despacho clásico renovado con biblioteca, suelo de madera en tonos medios, suelo marrón y paredes marrones
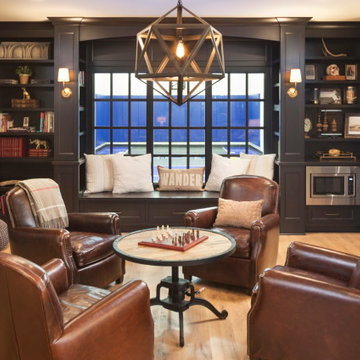
The client’s coastal New England roots inspired this Shingle style design for a lakefront lot. With a background in interior design, her ideas strongly influenced the process, presenting both challenge and reward in executing her exact vision. Vintage coastal style grounds a thoroughly modern open floor plan, designed to house a busy family with three active children. A primary focus was the kitchen, and more importantly, the butler’s pantry tucked behind it. Flowing logically from the garage entry and mudroom, and with two access points from the main kitchen, it fulfills the utilitarian functions of storage and prep, leaving the main kitchen free to shine as an integral part of the open living area.
An ARDA for Custom Home Design goes to
Royal Oaks Design
Designer: Kieran Liebl
From: Oakdale, Minnesota
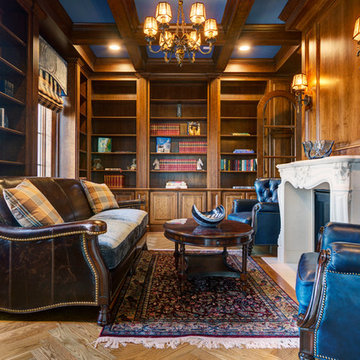
Library with built-ins and paneled walls
Modelo de despacho clásico grande con biblioteca, suelo de madera en tonos medios, todas las chimeneas, marco de chimenea de piedra, paredes marrones y suelo marrón
Modelo de despacho clásico grande con biblioteca, suelo de madera en tonos medios, todas las chimeneas, marco de chimenea de piedra, paredes marrones y suelo marrón
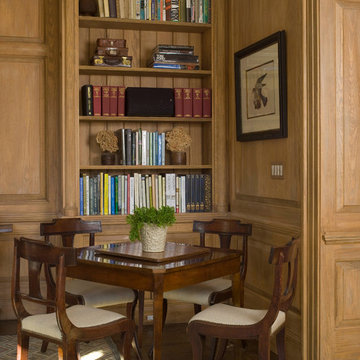
Eric Piasecki
Diseño de despacho clásico grande con paredes marrones, suelo de madera en tonos medios y escritorio independiente
Diseño de despacho clásico grande con paredes marrones, suelo de madera en tonos medios y escritorio independiente
1.762 ideas para despachos marrones con paredes marrones
1