250 ideas para despachos marrones con madera
Filtrar por
Presupuesto
Ordenar por:Popular hoy
1 - 20 de 250 fotos

Imagen de despacho de estilo de casa de campo con paredes marrones, suelo de madera clara, escritorio independiente, suelo beige y madera

A Cozy study is given a makeover with new furnishings and window treatments in keeping with a relaxed English country house
Diseño de despacho tradicional pequeño con biblioteca, todas las chimeneas, marco de chimenea de piedra y madera
Diseño de despacho tradicional pequeño con biblioteca, todas las chimeneas, marco de chimenea de piedra y madera

Imagen de despacho de estilo de casa de campo con paredes beige, suelo de cemento, escritorio independiente, suelo gris, vigas vistas, madera y madera
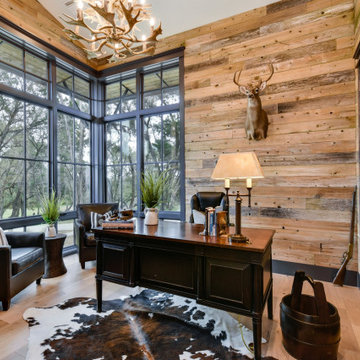
Foto de despacho abovedado rural sin chimenea con suelo de madera clara, escritorio independiente y madera

Renovation of an old barn into a personal office space.
This project, located on a 37-acre family farm in Pennsylvania, arose from the need for a personal workspace away from the hustle and bustle of the main house. An old barn used for gardening storage provided the ideal opportunity to convert it into a personal workspace.
The small 1250 s.f. building consists of a main work and meeting area as well as the addition of a kitchen and a bathroom with sauna. The architects decided to preserve and restore the original stone construction and highlight it both inside and out in order to gain approval from the local authorities under a strict code for the reuse of historic structures. The poor state of preservation of the original timber structure presented the design team with the opportunity to reconstruct the roof using three large timber frames, produced by craftsmen from the Amish community. Following local craft techniques, the truss joints were achieved using wood dowels without adhesives and the stone walls were laid without the use of apparent mortar.
The new roof, covered with cedar shingles, projects beyond the original footprint of the building to create two porches. One frames the main entrance and the other protects a generous outdoor living space on the south side. New wood trusses are left exposed and emphasized with indirect lighting design. The walls of the short facades were opened up to create large windows and bring the expansive views of the forest and neighboring creek into the space.
The palette of interior finishes is simple and forceful, limited to the use of wood, stone and glass. The furniture design, including the suspended fireplace, integrates with the architecture and complements it through the judicious use of natural fibers and textiles.
The result is a contemporary and timeless architectural work that will coexist harmoniously with the traditional buildings in its surroundings, protected in perpetuity for their historical heritage value.

Designed to maximize function with minimal impact, the studio serves up adaptable square footage in a wrapping almost healthy enough to eat.
The open interior space organically transitions from personal to communal with the guidance of an angled roof plane. Beneath the tallest elevation, a sunny workspace awaits creative endeavors. The high ceiling provides room for big ideas in a small space, while a cluster of windows offers a glimpse of the structure’s soaring eave. Solid walls hugging the workspace add both privacy and anchors for wall-mounted storage. Towards the studio’s southern end, the ceiling plane slopes downward into a more intimate gathering space with playfully angled lines.
The building is as sustainable as it is versatile. Its all-wood construction includes interior paneling sourced locally from the Wood Mill of Maine. Lengths of eastern white pine span up to 16 feet to reach from floor to ceiling, creating visual warmth from a material that doubles as a natural insulator. Non-toxic wood fiber insulation, made from sawdust and wax, partners with triple-glazed windows to further insulate against extreme weather. During the winter, the interior temperature is able to reach 70 degrees without any heat on.
As it neared completion, the studio became a family project with Jesse, Betsy, and their kids working together to add the finishing touches. “Our whole life is a bit of an architectural experiment”, says Jesse, “but this has become an incredibly useful space.”
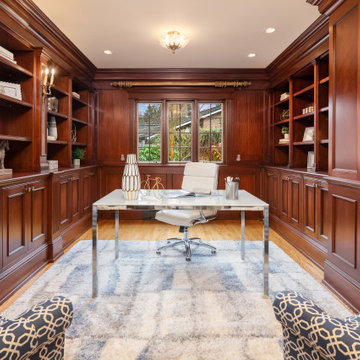
Ejemplo de despacho tradicional con paredes marrones, suelo de madera en tonos medios, escritorio independiente, suelo marrón, panelado y madera

Diseño de despacho abovedado costero de tamaño medio con moqueta, suelo gris y madera
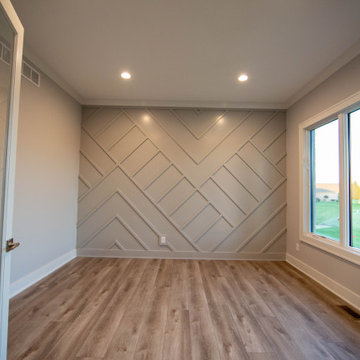
The home office features a focal wall that adds dimensional interest to the room.
Foto de despacho minimalista de tamaño medio con paredes grises, suelo laminado, escritorio independiente, suelo marrón y madera
Foto de despacho minimalista de tamaño medio con paredes grises, suelo laminado, escritorio independiente, suelo marrón y madera
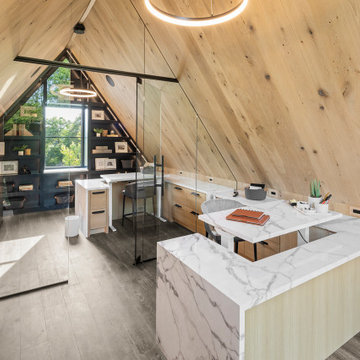
Modern European upper level home office
Ejemplo de despacho minimalista con suelo de madera oscura, escritorio empotrado, madera y madera
Ejemplo de despacho minimalista con suelo de madera oscura, escritorio empotrado, madera y madera
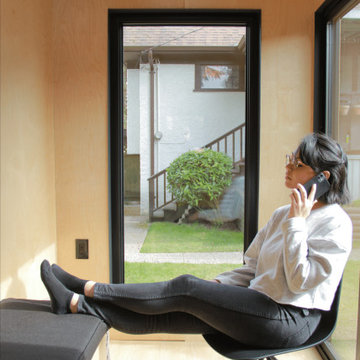
Expand your home with a personal office, study space or creative studio -- without the hassle of a major renovation. This is your modern workspace.
------------
Available for installations across Metro Vancouver. View the full collection of Signature Sheds here: https://www.novellaoutdoors.com/the-novella-signature-sheds
------------
View this model at our contactless open house: https://calendly.com/novelldb/novella-outdoors-contactless-open-house?month=2021-03

Diseño de despacho abovedado rural con paredes beige, escritorio independiente, suelo gris, madera y madera
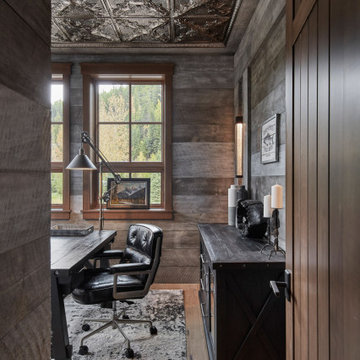
Imagen de despacho rústico de tamaño medio con paredes grises, suelo de madera en tonos medios, escritorio independiente, suelo marrón y madera
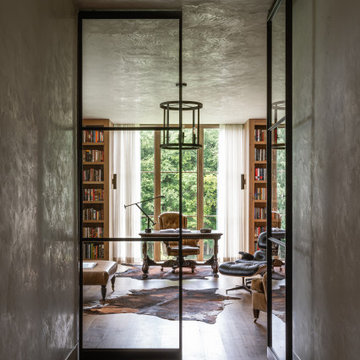
Custom steel doors by Metal Werks LLC lead to the office, distinguished by hand-troweled plasterwork on the walls and ceiling. A Terra chandelier by Laura Lee Designs from Bennett Galleries suspends overhead.
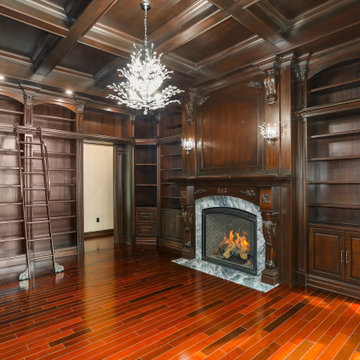
Custom Home Remodel in New Jersey.
Foto de despacho tradicional grande con biblioteca, paredes marrones, suelo de madera en tonos medios, chimeneas suspendidas, marco de chimenea de madera, suelo multicolor, casetón y madera
Foto de despacho tradicional grande con biblioteca, paredes marrones, suelo de madera en tonos medios, chimeneas suspendidas, marco de chimenea de madera, suelo multicolor, casetón y madera
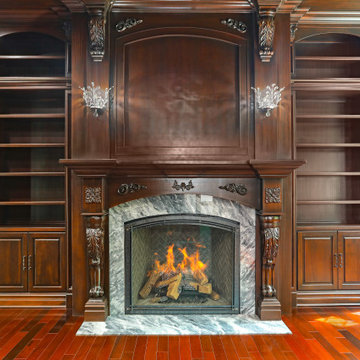
Custom Home Office / Library Cabinets in Millstone, New Jersey.
Imagen de despacho tradicional grande con biblioteca, paredes marrones, suelo de baldosas de cerámica, todas las chimeneas, marco de chimenea de baldosas y/o azulejos, suelo multicolor, casetón y madera
Imagen de despacho tradicional grande con biblioteca, paredes marrones, suelo de baldosas de cerámica, todas las chimeneas, marco de chimenea de baldosas y/o azulejos, suelo multicolor, casetón y madera

Modelo de despacho tradicional renovado con paredes marrones, suelo de madera en tonos medios, todas las chimeneas, marco de chimenea de piedra, suelo marrón, madera, panelado y madera
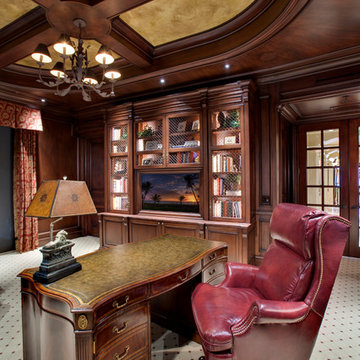
Foto de despacho clásico grande sin chimenea con moqueta, escritorio empotrado, biblioteca, paredes marrones, suelo multicolor, casetón y madera
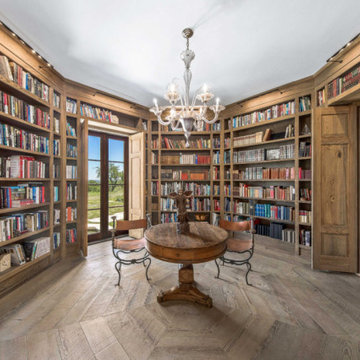
Octagonal Library Room. Sinker Cypress Custom Cabinetry and Reclaimed Patina Faced Long Leaf Pine Flooring
Modelo de despacho rústico grande con biblioteca, suelo de madera en tonos medios, escritorio independiente, suelo marrón y madera
Modelo de despacho rústico grande con biblioteca, suelo de madera en tonos medios, escritorio independiente, suelo marrón y madera
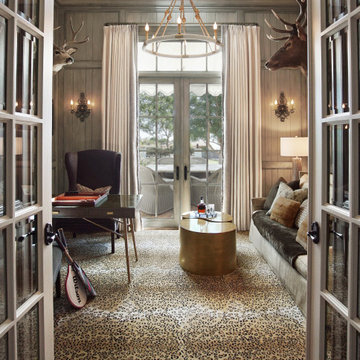
We designed this family office/library to be cozy, sophisticated & casual w/a little Country Club vibe. The wood wall panels are stained & glazed w/one of our custom colors. The full size rug adjoins the 2 sides. There are french doors leading in and outside of the room. Heather Ryan, Interior Designer H.Ryan Studio - Scottsdale, AZ www.hryanstudio.com
250 ideas para despachos marrones con madera
1