848 ideas para despachos con madera
Filtrar por
Presupuesto
Ordenar por:Popular hoy
61 - 80 de 848 fotos
Artículo 1 de 2
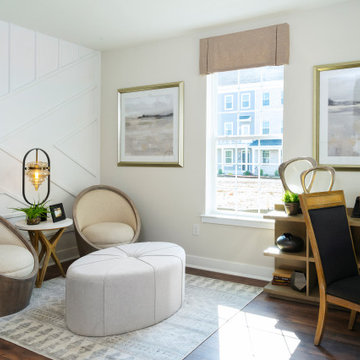
Imagen de despacho tradicional renovado sin chimenea con paredes beige, suelo laminado, escritorio independiente, suelo marrón y madera

"study hut"
Diseño de despacho rural de tamaño medio con paredes blancas, suelo de madera en tonos medios, escritorio empotrado, suelo marrón, madera y madera
Diseño de despacho rural de tamaño medio con paredes blancas, suelo de madera en tonos medios, escritorio empotrado, suelo marrón, madera y madera

Modelo de despacho tradicional renovado con paredes marrones, suelo de madera en tonos medios, todas las chimeneas, marco de chimenea de piedra, suelo marrón, madera, panelado y madera

This is a unique multi-purpose space, designed to be both a TV Room and an office for him. We designed a custom modular sofa in the center of the room with movable suede back pillows that support someone facing the TV and can be adjusted to support them if they rotate to face the view across the room above the desk. It can also convert to a chaise lounge and has two pillow backs that can be placed to suite the tall man of the home and another to fit well as his petite wife comfortably when watching TV.
The leather arm chair at the corner windows is a unique ergonomic swivel reclining chair and positioned for TV viewing and easily rotated to take full advantage of the private view at the windows.
The original fine art in this room was created by Tess Muth, San Antonio, TX.
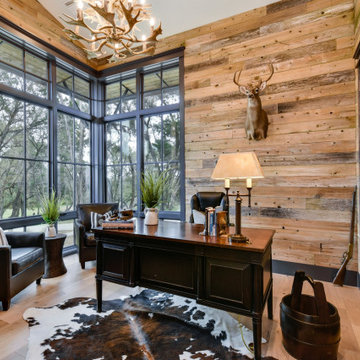
Foto de despacho abovedado rural sin chimenea con suelo de madera clara, escritorio independiente y madera

Designed to maximize function with minimal impact, the studio serves up adaptable square footage in a wrapping almost healthy enough to eat.
The open interior space organically transitions from personal to communal with the guidance of an angled roof plane. Beneath the tallest elevation, a sunny workspace awaits creative endeavors. The high ceiling provides room for big ideas in a small space, while a cluster of windows offers a glimpse of the structure’s soaring eave. Solid walls hugging the workspace add both privacy and anchors for wall-mounted storage. Towards the studio’s southern end, the ceiling plane slopes downward into a more intimate gathering space with playfully angled lines.
The building is as sustainable as it is versatile. Its all-wood construction includes interior paneling sourced locally from the Wood Mill of Maine. Lengths of eastern white pine span up to 16 feet to reach from floor to ceiling, creating visual warmth from a material that doubles as a natural insulator. Non-toxic wood fiber insulation, made from sawdust and wax, partners with triple-glazed windows to further insulate against extreme weather. During the winter, the interior temperature is able to reach 70 degrees without any heat on.
As it neared completion, the studio became a family project with Jesse, Betsy, and their kids working together to add the finishing touches. “Our whole life is a bit of an architectural experiment”, says Jesse, “but this has become an incredibly useful space.”

Ejemplo de estudio abovedado industrial grande con paredes blancas, suelo de madera clara, escritorio empotrado, suelo marrón y madera

Diseño de despacho abovedado costero de tamaño medio con moqueta, suelo gris y madera
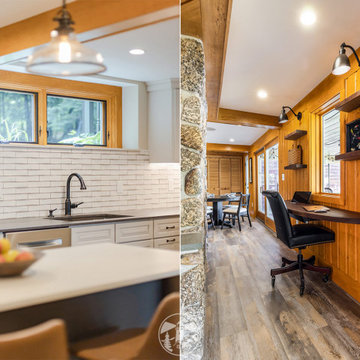
What was once a narrow, dark hallway, used for the family’s beverage center, is now a custom office nook. We removed the small window and replaced it with a larger one. This created a beautifully lit space with amazing views of Lake Winnisquam.
The desk area is designed with a custom built, floating Walnut desk. On the wall above are accompanying floating walnut shelves.
Also featured is the Blanco Performa 32" kitchen sink in Cafe Brown.
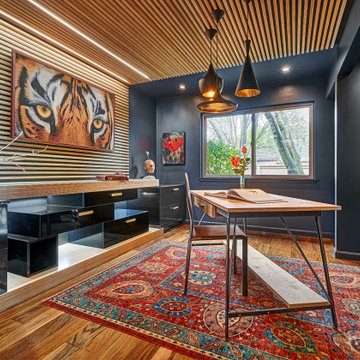
Meaning “line” in Swahili, the Mstari Safari Task Lounge itself is accented with clean wooden lines, as well as dramatic contrasts of hammered gold and reflective obsidian desk-drawers. A custom-made industrial, mid-century desk—the room’s focal point—is perfect for centering focus while going over the day’s workload. Behind, a tiger painting ties the African motif together. Contrasting pendant lights illuminate the workspace, permeating the sharp, angular design with more organic forms.
Outside the task lounge, a custom barn door conceals the client’s entry coat closet. A patchwork of Mexican retablos—turn of the century religious relics—celebrate the client’s eclectic style and love of antique cultural art, while a large wrought-iron turned handle and barn door track unify the composition.
A home as tactfully curated as the Mstari deserved a proper entryway. We knew that right as guests entered the home, they needed to be wowed. So rather than opting for a traditional drywall header, we engineered an undulating I-beam that spanned the opening. The I-beam’s spine incorporated steel ribbing, leaving a striking impression of a Gaudiesque spine.
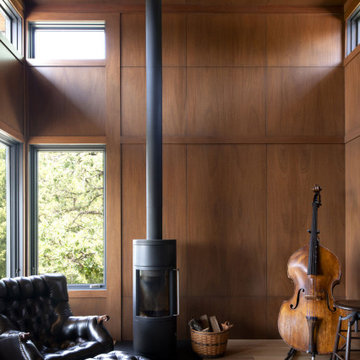
Contractor: Dovetail
Interiors: Brooke Voss Design
Landscape: Savanna Designs
Photos: Scott Amundson
Ejemplo de despacho moderno con biblioteca, paredes marrones, estufa de leña y madera
Ejemplo de despacho moderno con biblioteca, paredes marrones, estufa de leña y madera
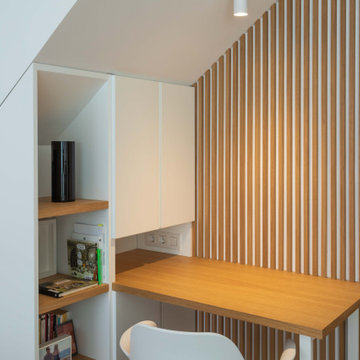
Foto de despacho moderno pequeño con paredes blancas, suelo de madera clara, escritorio empotrado y madera
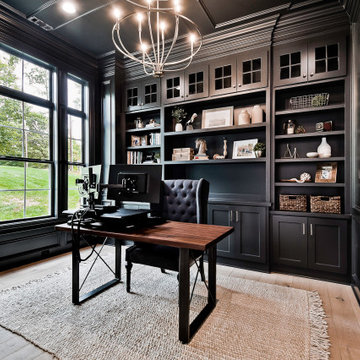
Ejemplo de despacho de estilo americano de tamaño medio con paredes negras, suelo de madera clara, escritorio independiente, casetón y madera
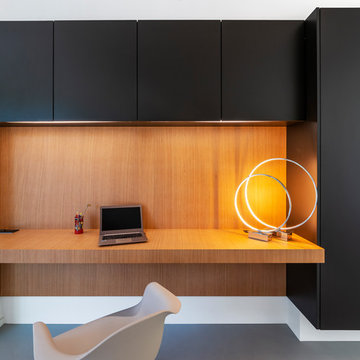
Diseño de despacho contemporáneo con escritorio empotrado, suelo de cemento, suelo gris y madera
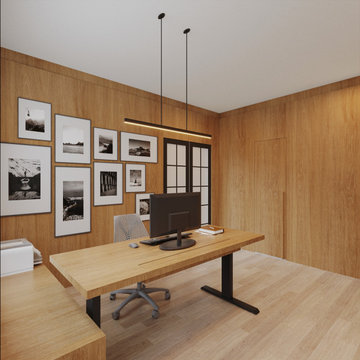
Cabinets nex to the desk for support, no visible wiresfrom the equipament, handle-less doors with salice soft touch to make the environment modern.
Ejemplo de despacho minimalista de tamaño medio sin chimenea con paredes blancas, escritorio independiente, suelo beige y madera
Ejemplo de despacho minimalista de tamaño medio sin chimenea con paredes blancas, escritorio independiente, suelo beige y madera
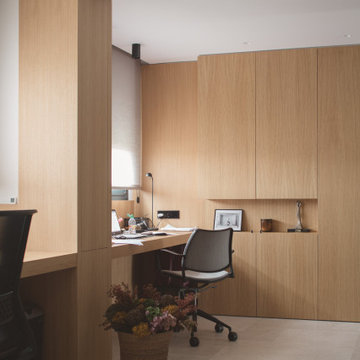
Ejemplo de despacho moderno de tamaño medio con suelo de piedra caliza, escritorio empotrado y madera
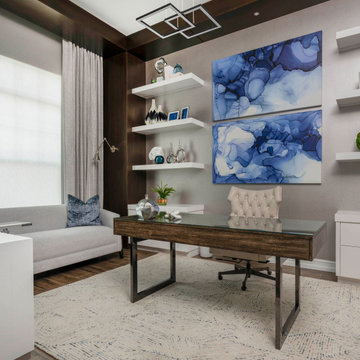
Freestanding desk with white shelves for accessories to include a seating area to lounge after work!

Ejemplo de despacho ecléctico pequeño sin chimenea con biblioteca, paredes marrones, suelo de madera clara, escritorio empotrado, suelo marrón y madera
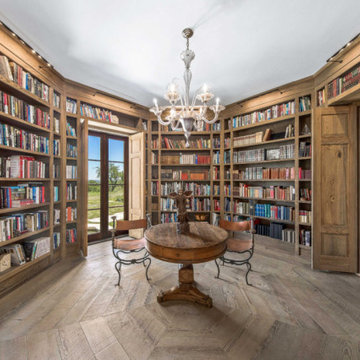
Octagonal Library Room. Sinker Cypress Custom Cabinetry and Reclaimed Patina Faced Long Leaf Pine Flooring
Modelo de despacho rústico grande con biblioteca, suelo de madera en tonos medios, escritorio independiente, suelo marrón y madera
Modelo de despacho rústico grande con biblioteca, suelo de madera en tonos medios, escritorio independiente, suelo marrón y madera

This rare 1950’s glass-fronted townhouse on Manhattan’s Upper East Side underwent a modern renovation to create plentiful space for a family. An additional floor was added to the two-story building, extending the façade vertically while respecting the vocabulary of the original structure. A large, open living area on the first floor leads through to a kitchen overlooking the rear garden. Cantilevered stairs lead to the master bedroom and two children’s rooms on the second floor and continue to a media room and offices above. A large skylight floods the atrium with daylight, illuminating the main level through translucent glass-block floors.
848 ideas para despachos con madera
4