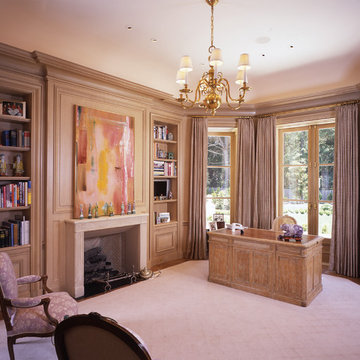1.002 ideas para despachos extra grandes
Filtrar por
Presupuesto
Ordenar por:Popular hoy
1 - 20 de 1002 fotos

Diseño de despacho tradicional renovado extra grande con paredes blancas, suelo de madera clara y escritorio independiente

Starlight Images Inc.
Imagen de despacho clásico renovado extra grande sin chimenea con paredes azules, suelo de madera clara, escritorio independiente y suelo beige
Imagen de despacho clásico renovado extra grande sin chimenea con paredes azules, suelo de madera clara, escritorio independiente y suelo beige
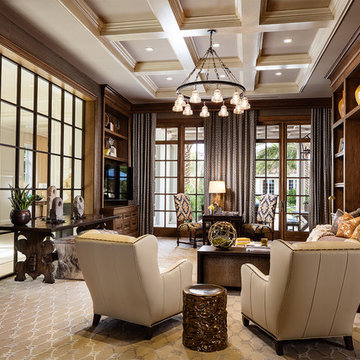
New 2-story residence with additional 9-car garage, exercise room, enoteca and wine cellar below grade. Detached 2-story guest house and 2 swimming pools.

Imagen de despacho tradicional extra grande con biblioteca, paredes marrones, moqueta, todas las chimeneas, marco de chimenea de baldosas y/o azulejos, escritorio independiente y suelo gris
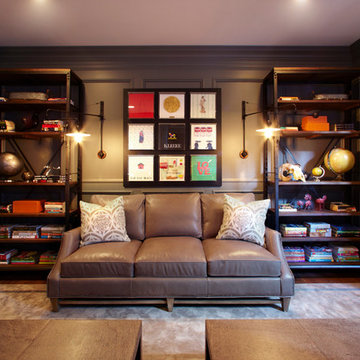
This masculine study/library contains linen roman shades for privacy. A 12' wide vintage American schoolhouse table from the 1920's is used as the desk in this room. It is paired with a black leather Eames chair. The room sits atop a light gray silk rug. Dark gray paneled walls. Clusters of riveted metal lamps are used in the place of desk lamps. A leather and nailheaded sofa is used and paired with ray upholstered coffee tables. The sofa is flanked by two swing arm sconces and rough iron and reclaimed wood libraries.
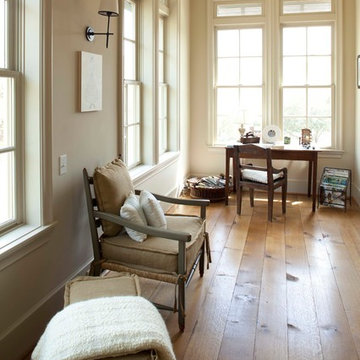
This house was inspired by the works of A. Hays Town / photography by Felix Sanchez
Ejemplo de despacho beige rústico extra grande con paredes beige, suelo marrón, suelo de madera en tonos medios y escritorio independiente
Ejemplo de despacho beige rústico extra grande con paredes beige, suelo marrón, suelo de madera en tonos medios y escritorio independiente

Black walls set off the room's cream furnishings and gold accents. Touches of pink add personality; the pink ceiling medallion adds emphasis to the elegant chandelier. Highlighting the tall windows, black painted frames add graphic interest against the cream sills. Drapery emphasizes the ceiling height while absorbing sound and adding warmth. A huge custom rug unifies the seating and working areas and further contributes to the hushed atmosphere.
In order for this room to feel more like a retreat and less like an office, we used regular furniture pieces in non-standard ways. The client’s heirloom dining table serves as a writing table. A pair of brass and glass consoles holds printer, stationery, and files as well as decorative items. A cream lacquered linen sideboard provides additional storage. A pair of cushy swivel chairs serves multiple functions – facing a loveseat and bench to create a cozy seating area, facing each other for intimate discussions, and facing the desk for more standard business meetings.
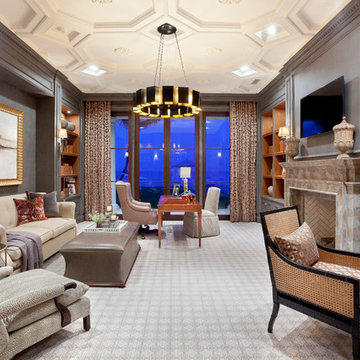
Ed Butera
Foto de despacho tradicional renovado extra grande con paredes grises, moqueta, todas las chimeneas, marco de chimenea de piedra y escritorio independiente
Foto de despacho tradicional renovado extra grande con paredes grises, moqueta, todas las chimeneas, marco de chimenea de piedra y escritorio independiente
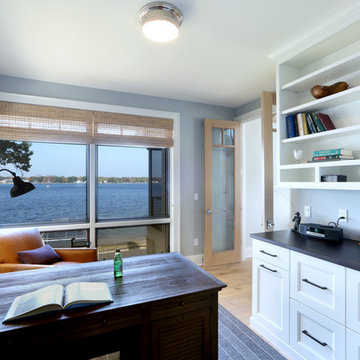
Home Office
Imagen de despacho marinero extra grande sin chimenea con paredes grises, suelo de madera clara y escritorio independiente
Imagen de despacho marinero extra grande sin chimenea con paredes grises, suelo de madera clara y escritorio independiente
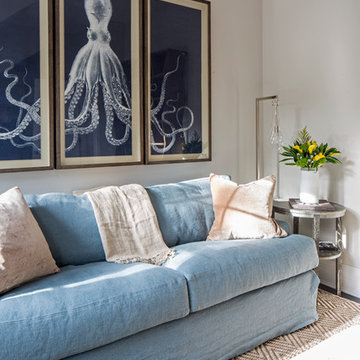
Cozy study with a pull out sofa to easily accommodate extra guests. Fun octopus print reminds you that this is a beach house but is not cheesy. Natural fibers add texture and interest.
Photo by Marco Ricca
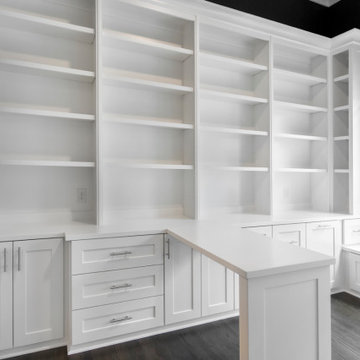
Three walls of storage in this home office. Deep drawers to hold recycling bins and electrical drawers to hold printers and shredders. All drawers have Blum soft-close, under-mount slides, and adjustable shelving. The window bench includes plenty of storage. Perpendicular desk (t-shape) has lower storage drawers for files. Optional built-in desk area.
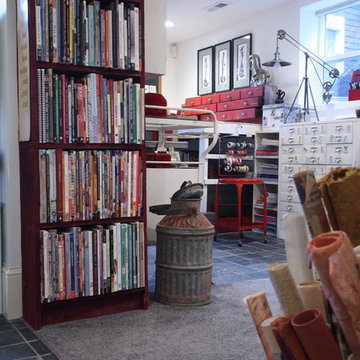
Teness Herman Photography
Ejemplo de estudio urbano extra grande sin chimenea con paredes blancas, suelo de cemento y escritorio independiente
Ejemplo de estudio urbano extra grande sin chimenea con paredes blancas, suelo de cemento y escritorio independiente
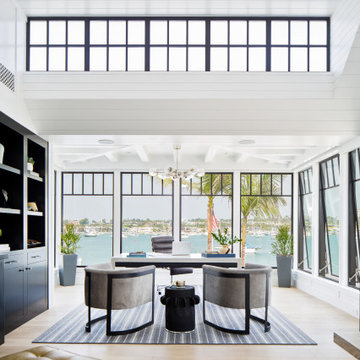
Ejemplo de despacho costero extra grande con paredes blancas, suelo de madera clara, escritorio independiente y suelo beige
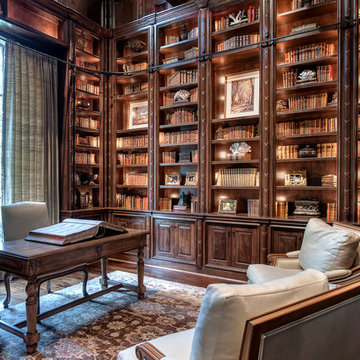
Wade Blissard
Foto de despacho mediterráneo extra grande sin chimenea con paredes marrones, suelo de madera oscura, escritorio independiente y suelo marrón
Foto de despacho mediterráneo extra grande sin chimenea con paredes marrones, suelo de madera oscura, escritorio independiente y suelo marrón
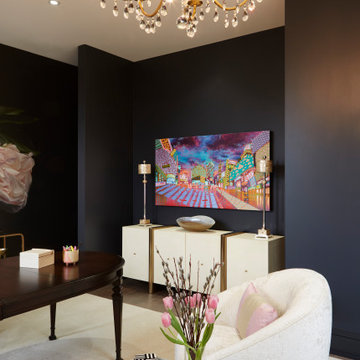
Black walls set off the room's cream furnishings and gold accents. Touches of pink add personality. A huge custom rug unifies the seating and working areas and further contributes to the hushed atmosphere.
In order for this room to feel more like a retreat and less like an office, we used regular furniture pieces in non-standard ways. The client’s heirloom dining table serves as a writing table. A pair of brass and glass consoles holds printer, stationery, and files as well as decorative items. A cream lacquered linen sideboard provides additional storage. A pair of cushy swivel chairs serves multiple functions – facing a loveseat and bench to create a cozy seating area, facing each other for intimate discussions, and facing the desk for more standard business meetings.
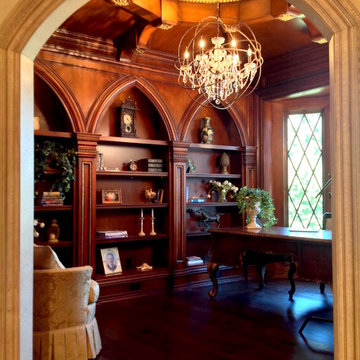
Foto de despacho tradicional extra grande con biblioteca, paredes marrones, suelo de madera oscura, escritorio independiente y suelo marrón
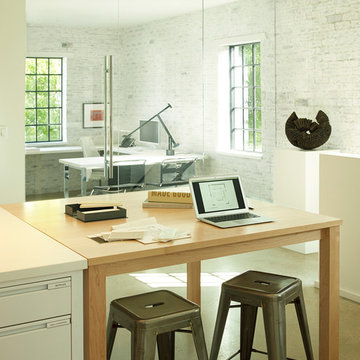
Foto de estudio contemporáneo extra grande con paredes blancas, suelo de cemento, escritorio independiente y suelo beige

Builder: J. Peterson Homes
Interior Designer: Francesca Owens
Photographers: Ashley Avila Photography, Bill Hebert, & FulView
Capped by a picturesque double chimney and distinguished by its distinctive roof lines and patterned brick, stone and siding, Rookwood draws inspiration from Tudor and Shingle styles, two of the world’s most enduring architectural forms. Popular from about 1890 through 1940, Tudor is characterized by steeply pitched roofs, massive chimneys, tall narrow casement windows and decorative half-timbering. Shingle’s hallmarks include shingled walls, an asymmetrical façade, intersecting cross gables and extensive porches. A masterpiece of wood and stone, there is nothing ordinary about Rookwood, which combines the best of both worlds.
Once inside the foyer, the 3,500-square foot main level opens with a 27-foot central living room with natural fireplace. Nearby is a large kitchen featuring an extended island, hearth room and butler’s pantry with an adjacent formal dining space near the front of the house. Also featured is a sun room and spacious study, both perfect for relaxing, as well as two nearby garages that add up to almost 1,500 square foot of space. A large master suite with bath and walk-in closet which dominates the 2,700-square foot second level which also includes three additional family bedrooms, a convenient laundry and a flexible 580-square-foot bonus space. Downstairs, the lower level boasts approximately 1,000 more square feet of finished space, including a recreation room, guest suite and additional storage.
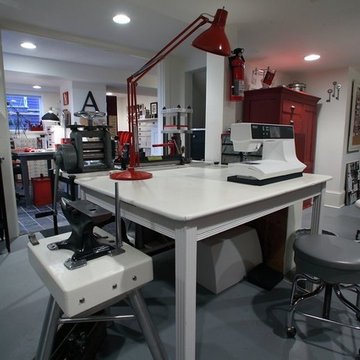
Teness Herman Photography
Modelo de estudio urbano extra grande sin chimenea con paredes blancas, suelo de cemento y escritorio independiente
Modelo de estudio urbano extra grande sin chimenea con paredes blancas, suelo de cemento y escritorio independiente
1.002 ideas para despachos extra grandes
1
