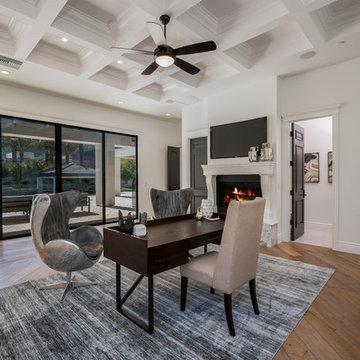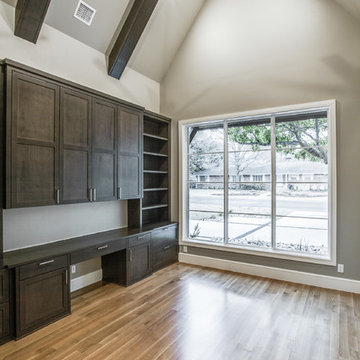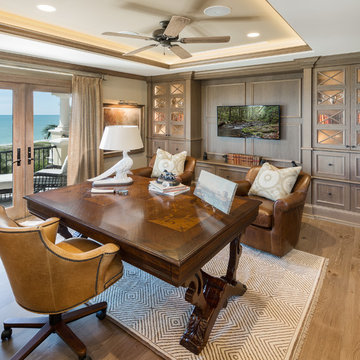10.580 ideas para despachos
Filtrar por
Presupuesto
Ordenar por:Popular hoy
1 - 20 de 10.580 fotos
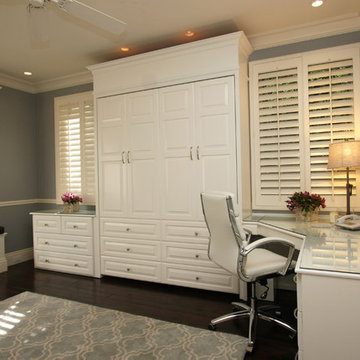
With the wallbed closed the space for Home Office is visually increased. The Glass tops not only add to the clean look but creates a very smooth and durable writing surface. Guest room to functional office in an instant.
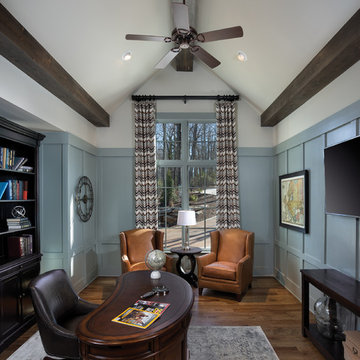
Modelo de despacho clásico con suelo de madera en tonos medios, escritorio independiente y paredes azules
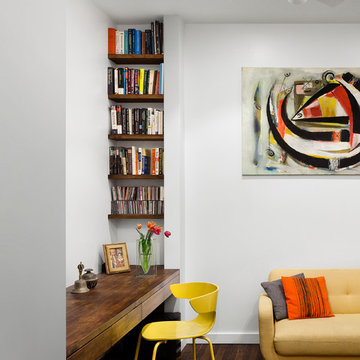
The study has a floating butcherblock desk and shelves stained to match the floors.
Ejemplo de despacho actual de tamaño medio sin chimenea con paredes blancas, suelo de madera oscura y escritorio empotrado
Ejemplo de despacho actual de tamaño medio sin chimenea con paredes blancas, suelo de madera oscura y escritorio empotrado
Encuentra al profesional adecuado para tu proyecto
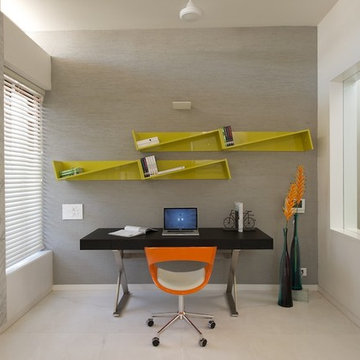
sebastian zacharia
Imagen de despacho moderno con paredes blancas y escritorio independiente
Imagen de despacho moderno con paredes blancas y escritorio independiente
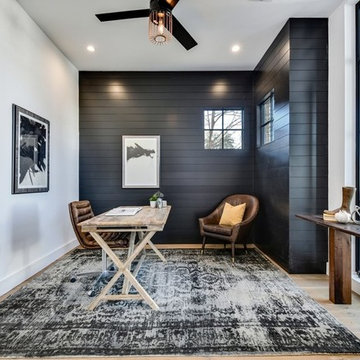
Painted black wooden wall and floor to ceiling window
Imagen de despacho campestre de tamaño medio con paredes negras y escritorio independiente
Imagen de despacho campestre de tamaño medio con paredes negras y escritorio independiente
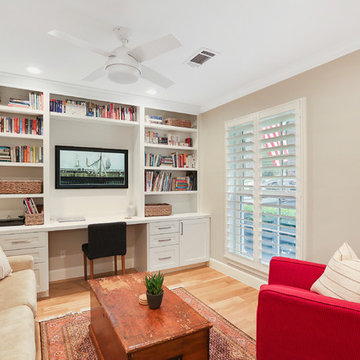
Diseño de despacho clásico renovado sin chimenea con paredes beige, suelo de madera en tonos medios, escritorio empotrado y suelo beige
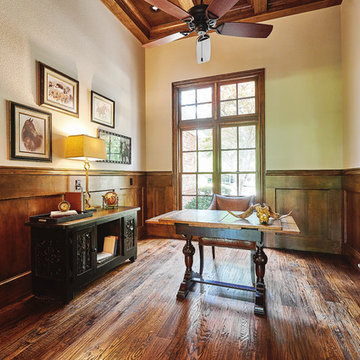
Photos by Cedar Park Photography
Imagen de despacho tradicional grande con paredes grises, suelo de madera en tonos medios, escritorio independiente y suelo marrón
Imagen de despacho tradicional grande con paredes grises, suelo de madera en tonos medios, escritorio independiente y suelo marrón
Volver a cargar la página para no volver a ver este anuncio en concreto
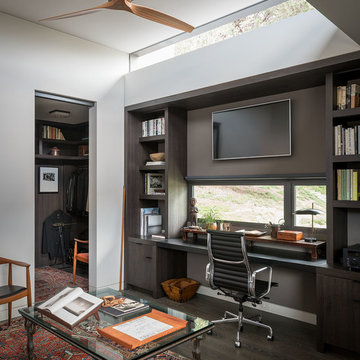
Ejemplo de despacho retro sin chimenea con biblioteca, paredes blancas, suelo de madera oscura y escritorio empotrado
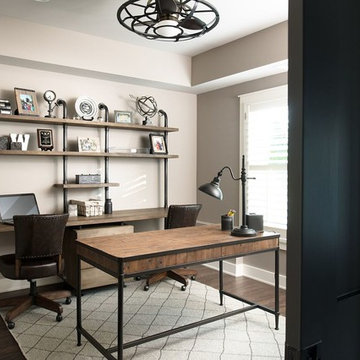
This industrial chic home office makes work time much more enjoyable. We blended wood and metal to create multiple comfortable and streamlined work stations. Whatever your ultimate home office looks like, 5th Generation can make it happen!
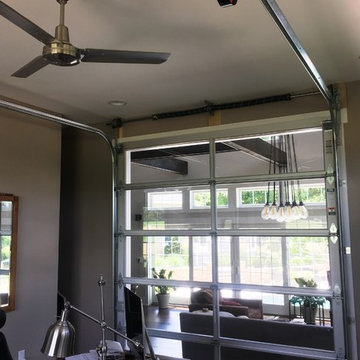
Diseño de despacho urbano de tamaño medio con paredes grises, moqueta, escritorio independiente y suelo gris
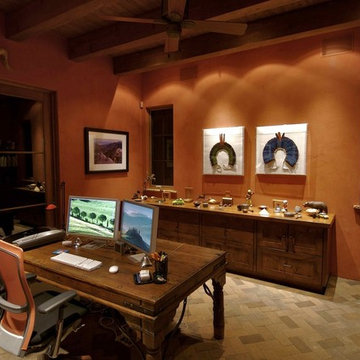
Modelo de despacho de estilo americano de tamaño medio con parades naranjas, suelo de cemento y escritorio independiente
Volver a cargar la página para no volver a ver este anuncio en concreto
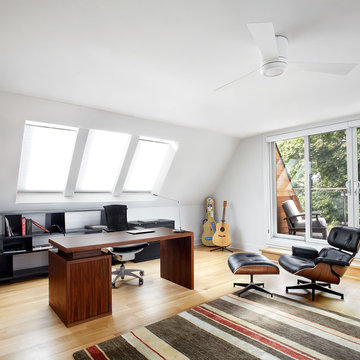
Modelo de despacho actual de tamaño medio sin chimenea con paredes blancas y escritorio independiente

Painting and art studio interior with clerestory windows with mezzanine storage above. Photo by Clark Dugger
Modelo de estudio contemporáneo pequeño sin chimenea con paredes blancas, suelo de corcho, escritorio independiente y suelo marrón
Modelo de estudio contemporáneo pequeño sin chimenea con paredes blancas, suelo de corcho, escritorio independiente y suelo marrón
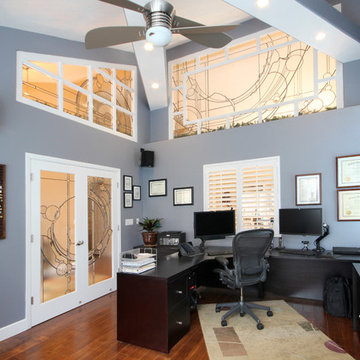
Modelo de despacho minimalista de tamaño medio con paredes azules, suelo de madera en tonos medios y escritorio independiente
10.580 ideas para despachos
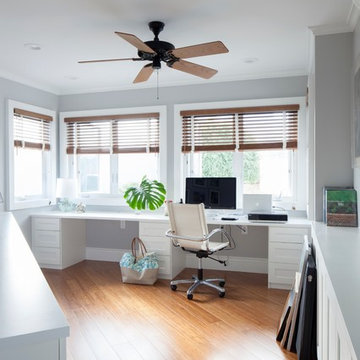
Olivier Koning Photography
Ejemplo de despacho tropical con paredes grises, suelo de madera en tonos medios y escritorio empotrado
Ejemplo de despacho tropical con paredes grises, suelo de madera en tonos medios y escritorio empotrado

A book loving family of four, Dan, Julia and their two daughters were looking to add on to and rearrange their three bedroom, one bathroom home to suit their unique needs for places to study, rest, play, and hide and go seek. A generous lot allowed for a addition to the north of the house connecting to the middle bedroom/den, and the design process, while initially motivated by the need for a more spacious and private master bedroom and bathroom, evolved to focus around Dan & Julia distinct desires for home offices.
Dan, a Minnesotan Medievalist, craved a cozy, wood paneled room with a nook for his reading chair and ample space for books, and, Julia, an American Studies professor with a focus on history of progressive children's literature, imagined a bright and airy space with plenty of shelf and desk space where she could peacefully focus on her latest project. What resulted was an addition with two offices, one upstairs, one downstairs, that were animated very differently by the presence of the connecting stair--Dan's reading nook nestled under the stair and Julia's office defined by a custom bookshelf stair rail that gave her plenty of storage down low and a sense of spaciousness above. A generous corridor with large windows on both sides serves as the transitional space between the addition and the original house as well as impromptu yoga room. The master suite extends from the end of the corridor towards the street creating a sense of separation from the original house which was remodeled to create a variety of family rooms and utility spaces including a small "office" for the girls, an entry hall with storage for shoes and jackets, a mud room, a new linen closet, an improved great room that reused an original window that had to be removed to connect to the addition. A palette of local and reclaimed wood provide prominent accents throughout the house including pecan flooring in the addition, barn doors faced with reclaimed pine flooring, reused solid wood doors from the original house, and shiplap paneling that was reclaimed during remodel.
Photography by: Michael Hsu
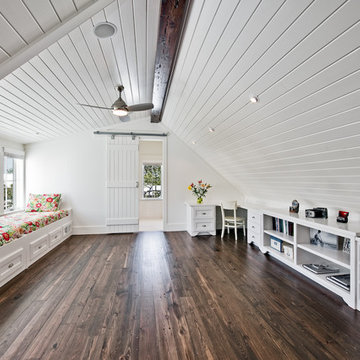
Great use of space for a third floor attic.
Photo by Fletcher Isacks.
Modelo de despacho tradicional con paredes blancas, suelo de madera oscura, escritorio empotrado y suelo marrón
Modelo de despacho tradicional con paredes blancas, suelo de madera oscura, escritorio empotrado y suelo marrón
1

