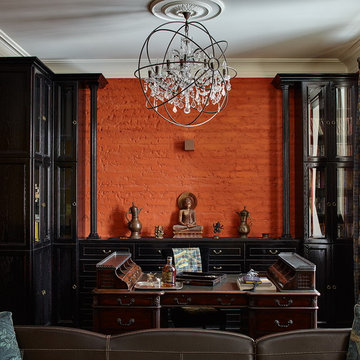1.712 ideas para despachos eclécticos
Filtrar por
Presupuesto
Ordenar por:Popular hoy
121 - 140 de 1712 fotos
Artículo 1 de 3
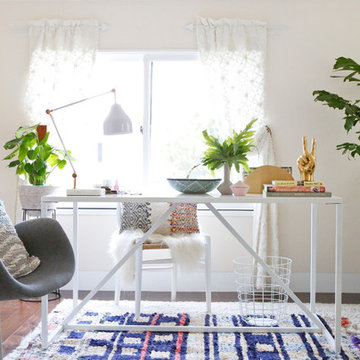
Imagen de despacho ecléctico con paredes blancas, suelo de madera en tonos medios y escritorio independiente
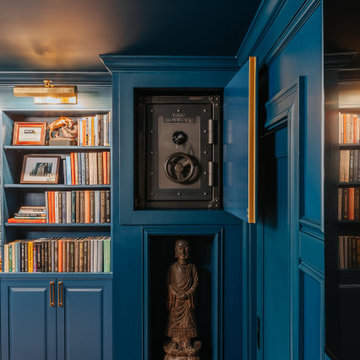
A unique home office for him, with a deep blue color palette and brass accents, subway tile accents, and custom built in cabinetry.
Ejemplo de despacho bohemio de tamaño medio con paredes azules, suelo de madera en tonos medios, escritorio independiente y suelo marrón
Ejemplo de despacho bohemio de tamaño medio con paredes azules, suelo de madera en tonos medios, escritorio independiente y suelo marrón
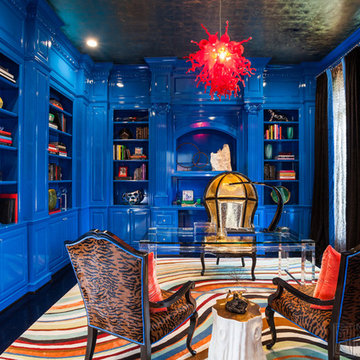
The full renovation of this 3-story home located in the gated Royal Oaks development in Houston, Texas is a complete custom creation. The client gave the designer carte blanche to create a unique environment, while maintaining an elegance that is anything but understated. Colors and patterns playfully bounce off of one another from room to room, creating an atmosphere of luxury, whimsy and opulence.
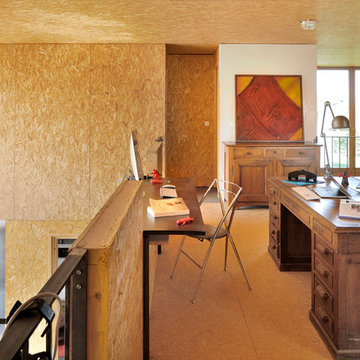
Frenchie Cristogatin
Imagen de despacho ecléctico grande con suelo de contrachapado, escritorio independiente y paredes amarillas
Imagen de despacho ecléctico grande con suelo de contrachapado, escritorio independiente y paredes amarillas
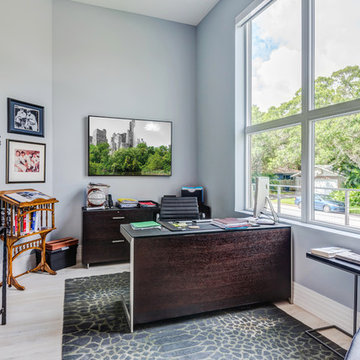
beautiful and light-filled home office
Diseño de despacho ecléctico grande sin chimenea con paredes grises, suelo de baldosas de porcelana, escritorio independiente y suelo gris
Diseño de despacho ecléctico grande sin chimenea con paredes grises, suelo de baldosas de porcelana, escritorio independiente y suelo gris
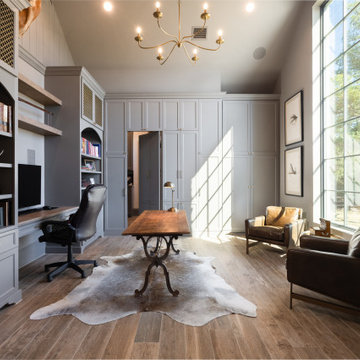
Modelo de despacho abovedado bohemio grande con paredes grises, suelo de madera en tonos medios, escritorio empotrado, suelo marrón y machihembrado
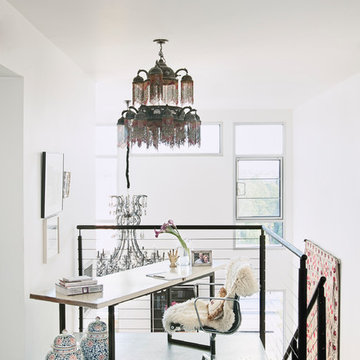
Konstrukt Photo
Modelo de despacho ecléctico pequeño sin chimenea con paredes blancas, suelo de cemento y escritorio independiente
Modelo de despacho ecléctico pequeño sin chimenea con paredes blancas, suelo de cemento y escritorio independiente
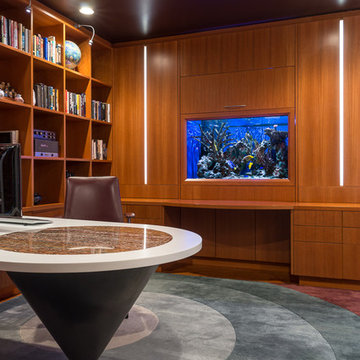
Light emanates from behind the hidden storage cabinetry and the salt water aquarium. The carpet reverberates the shape of the peninsular desk.
Foto de despacho ecléctico de tamaño medio con escritorio empotrado
Foto de despacho ecléctico de tamaño medio con escritorio empotrado
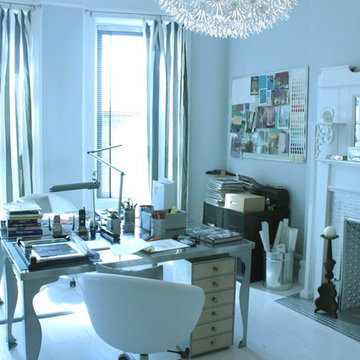
Marie Krause
Foto de despacho ecléctico de tamaño medio con paredes grises, suelo de madera pintada y escritorio independiente
Foto de despacho ecléctico de tamaño medio con paredes grises, suelo de madera pintada y escritorio independiente
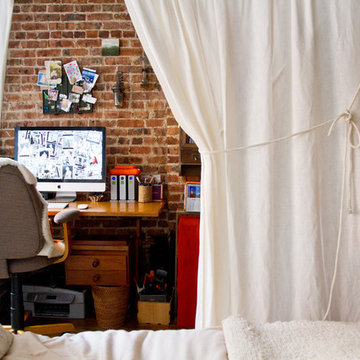
Photo: Rikki Snyder © 2014 Houzz
Imagen de despacho ecléctico con escritorio independiente
Imagen de despacho ecléctico con escritorio independiente
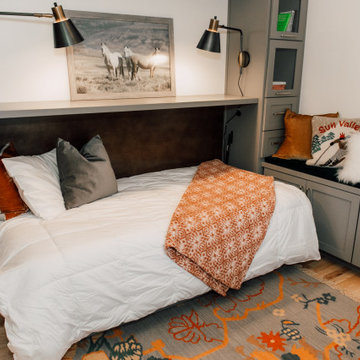
Small bedroom needed to not only become a home office, but also a guest room.
Imagen de despacho bohemio pequeño con paredes blancas, suelo de madera en tonos medios, escritorio independiente y suelo marrón
Imagen de despacho bohemio pequeño con paredes blancas, suelo de madera en tonos medios, escritorio independiente y suelo marrón
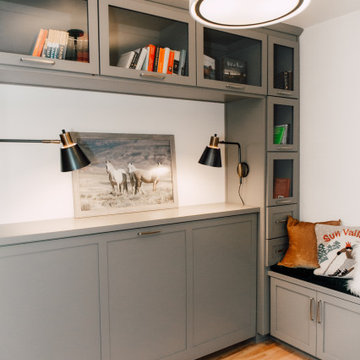
Small bedroom needed to not only become a home office, but also a guest room.
Ejemplo de despacho bohemio pequeño con paredes blancas, suelo de madera en tonos medios, escritorio independiente y suelo marrón
Ejemplo de despacho bohemio pequeño con paredes blancas, suelo de madera en tonos medios, escritorio independiente y suelo marrón
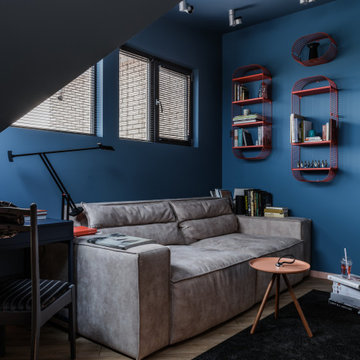
Артистическая квартира площадью 110 м2 в Краснодаре.
Интерьер квартиры дизайнеров Ярослава и Елены Алдошиных реализовывался ровно 9 месяцев. Пространство проектировалось для двух человек, которые ведут активный образ жизни, находятся в постоянном творческом поиске, любят путешествия и принимать гостей. А еще дизайнеры большое количество времени работают дома, создавая свои проекты.
Основная задача - создать современное, эстетичное, креативное пространство, которое вдохновляет на творческие поиски. За основу выбраны яркие смелые цветовые и фактурные сочетания.
Изначально дизайнеры искали жилье с нестандартными исходными данными и их выбор пал на квартиру площадью 110 м2 с антресолью - «вторым уровнем» и террасой, расположенную на последнем этаже дома.
Планировка изначально была удачной и подверглась минимальным изменениям, таким как перенос дверных проемов и незначительным корректировкам по стенам.
Основным плюсом исходной планировки была кухня-гостиная с высоким скошенным потолком, высотой пять метров в самой высокой точке. Так же из этой зоны имеется выход на террасу с видом на город. Окна помещения и сама терраса выходят на западную сторону, что позволяет практически каждый день наблюдать прекрасные закаты. В зоне гостиной мы отвели место для дровяного камина и вывели все нужные коммуникации, соблюдая все правила для согласования установки, это возможно благодаря тому, что квартира располагается на последнем этаже дома.
Особое помещение квартиры - антресоль - светлое пространство с большим количеством окон и хорошим видом на город. Так же в квартире имеется спальня площадью 20 м2 и миниатюрная ванная комната миниатюрных размеров 5 м2, но с высоким потолком 4 метра.
Пространство под лестницей мы преобразовали в масштабную систему хранения в которой предусмотрено хранение одежды, стиральная и сушильная машина, кладовая, место для робота-пылесоса. Дизайн кухонной мебели полностью спроектирован нами, он состоит из высоких пеналов с одной стороны и длинной рабочей зоной без верхних фасадов, только над варочной поверхностью спроектирован шкаф-вытяжка.
Зону отдыха в гостиной мы собрали вокруг антикварного Французского камина, привезенного из Голландии. Одним из важных решений была установка прозрачной перегородки во всю стену между гостиной и террасой, это позволило визуально продлить пространство гостиной на открытую террасу и наоборот впустить озеленение террасы в пространство гостиной.
Местами мы оставили открытой грубую кирпичную кладку, выкрасив ее матовой краской. Спальня общей площадью 20 кв.м имеет скошенный потолок так же, как и кухня-гостиная, где вместили все необходимое: кровать, два шкафа для хранения вещей, туалетный столик.
На втором этаже располагается кабинет со всем необходимым дизайнеру, а так же большая гардеробная комната.
В ванной комнате мы установили отдельностоящую ванну, а так же спроектировали специальную конструкцию кронштейнов шторок для удобства пользования душем. По периметру ванной над керамической плиткой использовали обои, которые мы впоследствии покрыли матовым лаком, не изменившим их по цвету, но защищающим от капель воды и пара.
Для нас было очень важно наполнить интерьер предметами искусства, для этого мы выбрали работы Сергея Яшина, которые очень близки нам по духу.
В качестве основного оттенка был выбран глубокий синий оттенок в который мы выкрасили не только стены, но и потолок. Палитра была выбрана не случайно, на передний план выходят оттенки пыльно-розового и лососевого цвета, а пространства за ними и над ними окутывает глубокий синий, который будто растворяет, погружая в тени стены вокруг и визуально стирает границы помещений, особенно в вечернее время. На этом же цветовом эффекте построен интерьер спальни и кабинета.
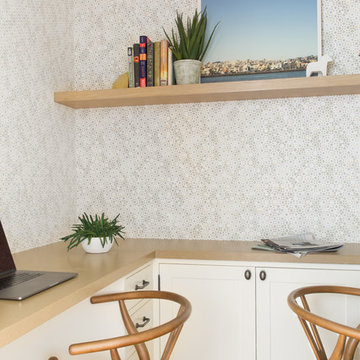
Well-traveled. Relaxed. Timeless.
Our well-traveled clients were soon-to-be empty nesters when they approached us for help reimagining their Presidio Heights home. The expansive Spanish-Revival residence originally constructed in 1908 had been substantially renovated 8 year prior, but needed some adaptations to better suit the needs of a family with three college-bound teens. We evolved the space to be a bright, relaxed reflection of the family’s time together, revising the function and layout of the ground-floor rooms and filling them with casual, comfortable furnishings and artifacts collected abroad.
One of the key changes we made to the space plan was to eliminate the formal dining room and transform an area off the kitchen into a casual gathering spot for our clients and their children. The expandable table and coffee/wine bar means the room can handle large dinner parties and small study sessions with similar ease. The family room was relocated from a lower level to be more central part of the main floor, encouraging more quality family time, and freeing up space for a spacious home gym.
In the living room, lounge-worthy upholstery grounds the space, encouraging a relaxed and effortless West Coast vibe. Exposed wood beams recall the original Spanish-influence, but feel updated and fresh in a light wood stain. Throughout the entry and main floor, found artifacts punctate the softer textures — ceramics from New Mexico, religious sculpture from Asia and a quirky wall-mounted phone that belonged to our client’s grandmother.
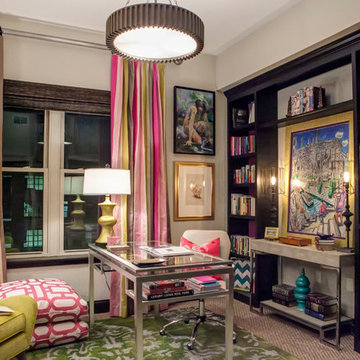
Timeless Memories Photography
Imagen de despacho bohemio de tamaño medio con paredes beige, moqueta y escritorio independiente
Imagen de despacho bohemio de tamaño medio con paredes beige, moqueta y escritorio independiente
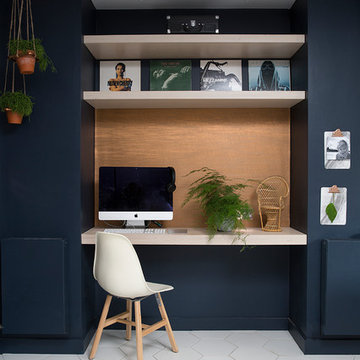
This re-imagined open plan space includes a small office area created to allow home working to take place even in a compact home. A false stud is used to create a recess and allows ample space for any home worker to enjoy. Copper wall panelling brings it in to the scheme and the us of Plywood continues.
This is now a multifunctional space to be enjoyed by all family members.
Katie Lee
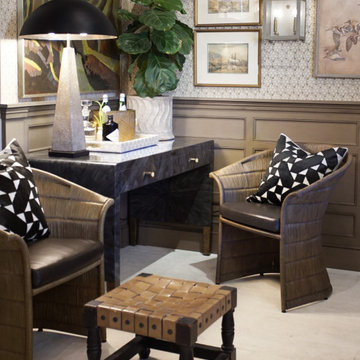
Heather Ryan, Interior Designer
H.Ryan Studio - Scottsdale, AZ
www.hryanstudio.com
Imagen de despacho bohemio de tamaño medio sin chimenea con paredes multicolor, suelo de madera clara, escritorio independiente, suelo blanco, papel pintado y vigas vistas
Imagen de despacho bohemio de tamaño medio sin chimenea con paredes multicolor, suelo de madera clara, escritorio independiente, suelo blanco, papel pintado y vigas vistas
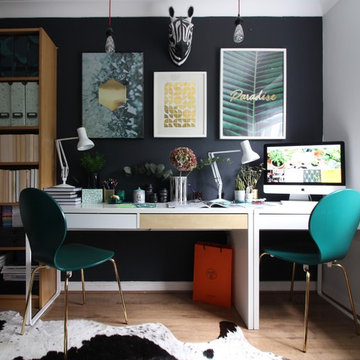
This room is primarily used as a hub for ideas for the owner's interiors blog, Seasonsincolour.com Featuring two IKEA MICKE desks side by side to create a longer work surface the space is big enough for two to work together if required.
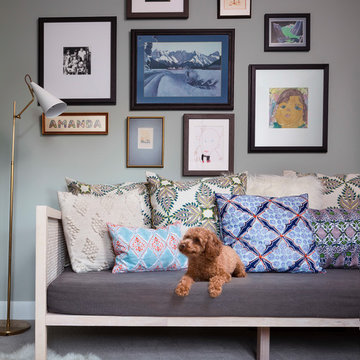
A cozy corner in a home office, Photo by Susie Brenner Photography
Ejemplo de despacho bohemio pequeño sin chimenea con moqueta, suelo gris y paredes grises
Ejemplo de despacho bohemio pequeño sin chimenea con moqueta, suelo gris y paredes grises
1.712 ideas para despachos eclécticos
7
