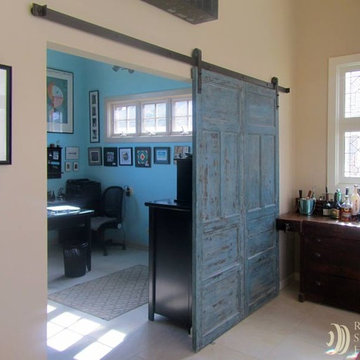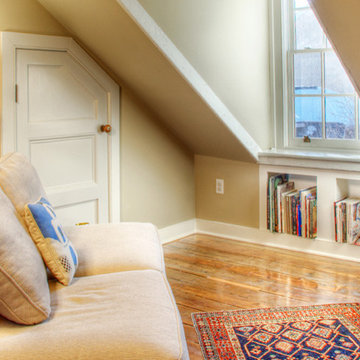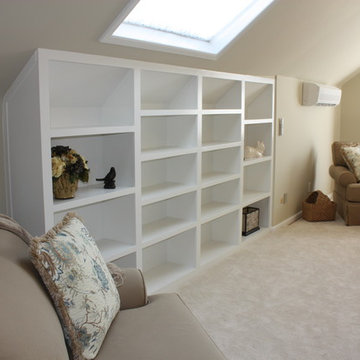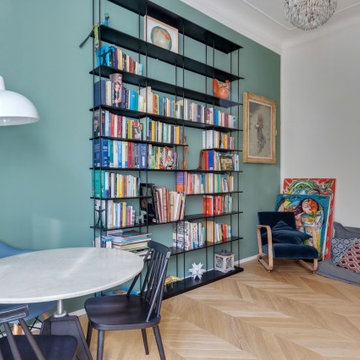13.126 ideas para despachos eclécticos
Filtrar por
Presupuesto
Ordenar por:Popular hoy
21 - 40 de 13.126 fotos
Artículo 1 de 2
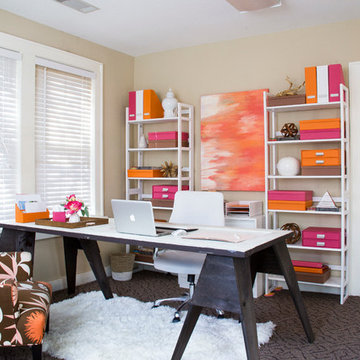
Janet Warlick
We overhauled this office and brought in bright happy colors for an invigorating work space.
Diseño de despacho ecléctico pequeño con paredes beige, moqueta y escritorio independiente
Diseño de despacho ecléctico pequeño con paredes beige, moqueta y escritorio independiente
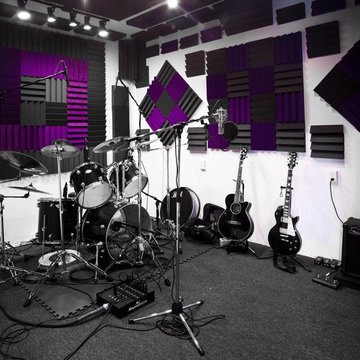
Acoustic panels, surface-mounted outlets, and a variety of audio equipment. The techniques used in this project require that there be as few holes as possible in the drywall and the smallest workable size.
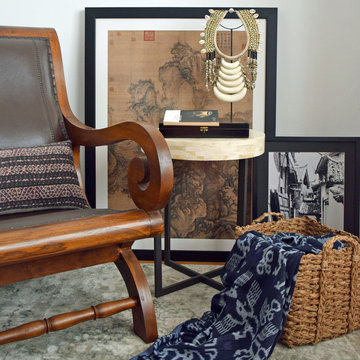
Masculine office reading corner showcasing hand-made mounted Papuan shell necklace and hand-woven vintage ikat pillow and indigo ikat throw by Anserai, styled up with oversize Chinese painting, black and white photography, a dark brown leather plantation chair, modern bone inlay side table and seagrass basket.
CREDITS: Elly MacDonald Design
Encuentra al profesional adecuado para tu proyecto
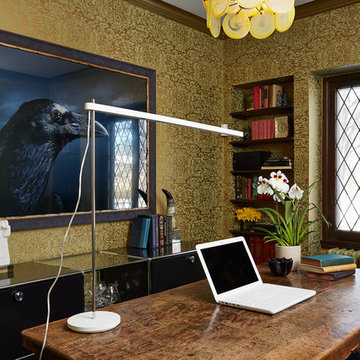
Photography by Susan Gillmore
Foto de despacho ecléctico de tamaño medio con paredes multicolor y escritorio independiente
Foto de despacho ecléctico de tamaño medio con paredes multicolor y escritorio independiente
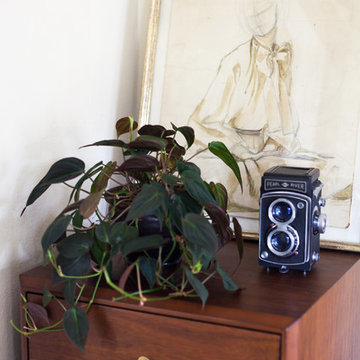
Photo: Ellie Arciaga © 2015 Houzz
Ejemplo de despacho bohemio pequeño con paredes blancas, suelo de madera en tonos medios y escritorio independiente
Ejemplo de despacho bohemio pequeño con paredes blancas, suelo de madera en tonos medios y escritorio independiente
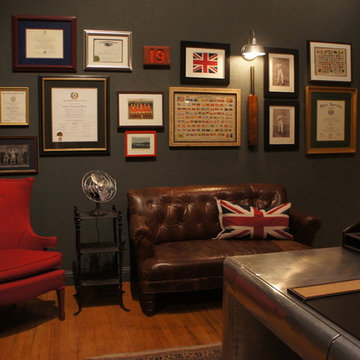
Stephanie Nix
Ejemplo de despacho ecléctico de tamaño medio con paredes azules, suelo de madera clara y escritorio independiente
Ejemplo de despacho ecléctico de tamaño medio con paredes azules, suelo de madera clara y escritorio independiente
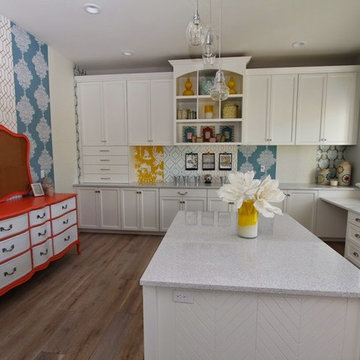
Fun alternating wallpaper makes the functional craft room quirky and awe inspiring. Reclaimed antique pieces add to the appeal. There is a center island made for sewing, a sink for project cleanup and tons of storage to organize all of your crafting supplies!
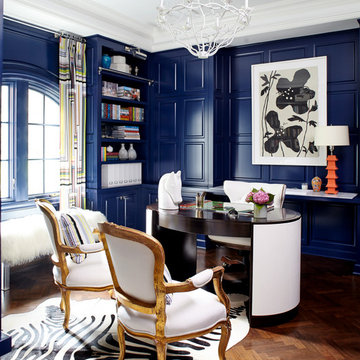
Stunning blue office with a leather desk and antique chairs.
Foto de despacho bohemio con paredes azules, suelo de madera oscura y escritorio independiente
Foto de despacho bohemio con paredes azules, suelo de madera oscura y escritorio independiente
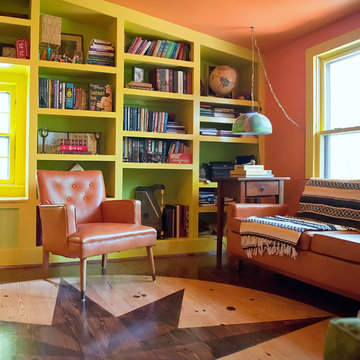
Melanie G Photography
Imagen de despacho ecléctico con suelo de madera oscura y suelo marrón
Imagen de despacho ecléctico con suelo de madera oscura y suelo marrón

A book loving family of four, Dan, Julia and their two daughters were looking to add on to and rearrange their three bedroom, one bathroom home to suit their unique needs for places to study, rest, play, and hide and go seek. A generous lot allowed for a addition to the north of the house connecting to the middle bedroom/den, and the design process, while initially motivated by the need for a more spacious and private master bedroom and bathroom, evolved to focus around Dan & Julia distinct desires for home offices.
Dan, a Minnesotan Medievalist, craved a cozy, wood paneled room with a nook for his reading chair and ample space for books, and, Julia, an American Studies professor with a focus on history of progressive children's literature, imagined a bright and airy space with plenty of shelf and desk space where she could peacefully focus on her latest project. What resulted was an addition with two offices, one upstairs, one downstairs, that were animated very differently by the presence of the connecting stair--Dan's reading nook nestled under the stair and Julia's office defined by a custom bookshelf stair rail that gave her plenty of storage down low and a sense of spaciousness above. A generous corridor with large windows on both sides serves as the transitional space between the addition and the original house as well as impromptu yoga room. The master suite extends from the end of the corridor towards the street creating a sense of separation from the original house which was remodeled to create a variety of family rooms and utility spaces including a small "office" for the girls, an entry hall with storage for shoes and jackets, a mud room, a new linen closet, an improved great room that reused an original window that had to be removed to connect to the addition. A palette of local and reclaimed wood provide prominent accents throughout the house including pecan flooring in the addition, barn doors faced with reclaimed pine flooring, reused solid wood doors from the original house, and shiplap paneling that was reclaimed during remodel.
Photography by: Michael Hsu
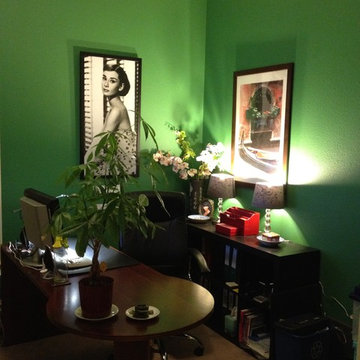
We used a delicious green on the wall of this home office (Benjamin Moore "Bunker Hill Green"). The office is perfect Feng Shui for the homeowner, whose element is Wood. In Feng Shui, the color green represents wood.
Interior design and photo by Jennifer A. Emmer
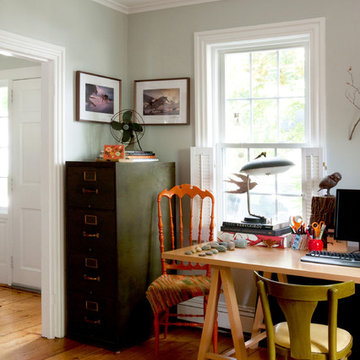
Design by Jennifer Clapp
Imagen de despacho bohemio con paredes grises, suelo de madera en tonos medios y escritorio independiente
Imagen de despacho bohemio con paredes grises, suelo de madera en tonos medios y escritorio independiente
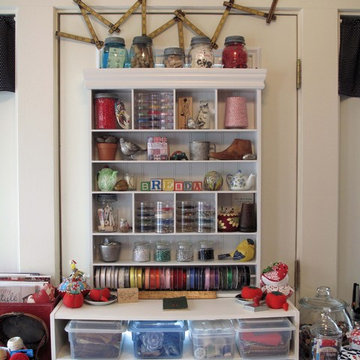
This is actually my 10 x 10 foot dining room. But I needed a sewing room. So I took my dishes out of the hutch and started adding fabric.
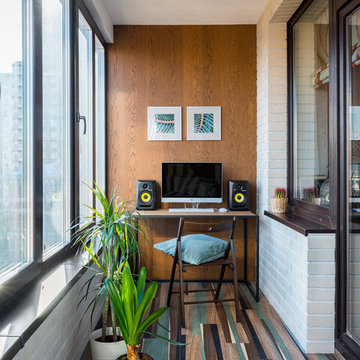
Рабочий стол Archpole, cтул IKEA, напольная плитка Peronda, настенные панели Coswick, потолочные светильники IKEA, фотографии Tanja Gerster
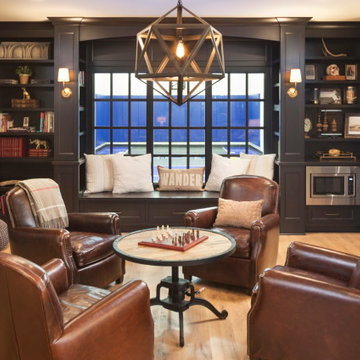
The client’s coastal New England roots inspired this Shingle style design for a lakefront lot. With a background in interior design, her ideas strongly influenced the process, presenting both challenge and reward in executing her exact vision. Vintage coastal style grounds a thoroughly modern open floor plan, designed to house a busy family with three active children. A primary focus was the kitchen, and more importantly, the butler’s pantry tucked behind it. Flowing logically from the garage entry and mudroom, and with two access points from the main kitchen, it fulfills the utilitarian functions of storage and prep, leaving the main kitchen free to shine as an integral part of the open living area.
An ARDA for Custom Home Design goes to
Royal Oaks Design
Designer: Kieran Liebl
From: Oakdale, Minnesota
13.126 ideas para despachos eclécticos
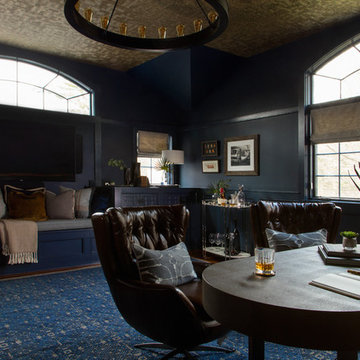
Raquel Langworthy
Foto de despacho ecléctico de tamaño medio sin chimenea con paredes azules, suelo de madera oscura, escritorio independiente y suelo marrón
Foto de despacho ecléctico de tamaño medio sin chimenea con paredes azules, suelo de madera oscura, escritorio independiente y suelo marrón
2
