162 ideas para despachos eclécticos con todos los diseños de techos
Filtrar por
Presupuesto
Ordenar por:Popular hoy
1 - 20 de 162 fotos
Artículo 1 de 3
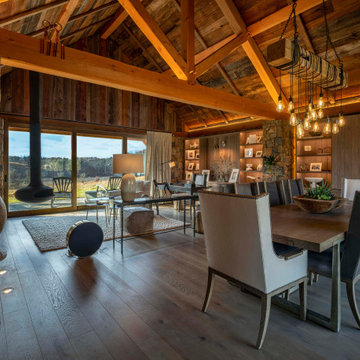
Imagen de despacho ecléctico pequeño con suelo de madera en tonos medios, chimeneas suspendidas, escritorio independiente, vigas vistas y madera

Modelo de despacho ecléctico pequeño con paredes azules, suelo de madera clara, escritorio empotrado, suelo beige y vigas vistas

The juxtaposition of soft texture and feminine details against hard metal and concrete finishes. Elements of floral wallpaper, paper lanterns, and abstract art blend together to create a sense of warmth. Soaring ceilings are anchored by thoughtfully curated and well placed furniture pieces. The perfect home for two.

A complete redesign of what was the guest bedroom to make this into a cosy and stylish home office retreat. The brief was to still use it as a guest bedroom as required and a plush velvet chesterfield style sofabed was included in the design. h
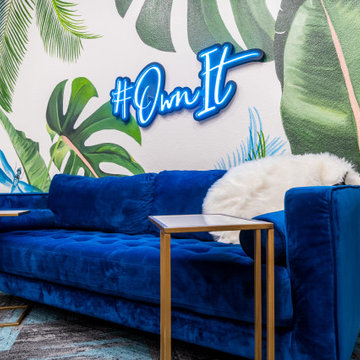
A laidback place to work, take photos, and make videos. This is a custom mural designed and painted to evoke the memories of the clients favorite tropical destinations.
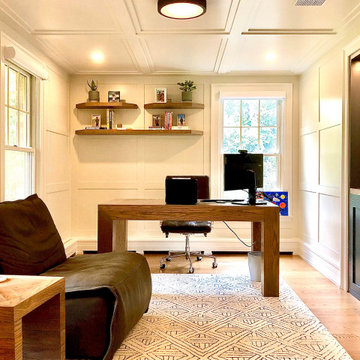
Ejemplo de despacho bohemio de tamaño medio con paredes blancas, escritorio independiente, suelo beige, casetón, panelado y suelo de madera en tonos medios

This property was transformed from an 1870s YMCA summer camp into an eclectic family home, built to last for generations. Space was made for a growing family by excavating the slope beneath and raising the ceilings above. Every new detail was made to look vintage, retaining the core essence of the site, while state of the art whole house systems ensure that it functions like 21st century home.
This home was featured on the cover of ELLE Décor Magazine in April 2016.
G.P. Schafer, Architect
Rita Konig, Interior Designer
Chambers & Chambers, Local Architect
Frederika Moller, Landscape Architect
Eric Piasecki, Photographer

Modelo de sala de manualidades abovedada ecléctica de tamaño medio con paredes verdes, suelo de cemento, escritorio independiente y suelo gris
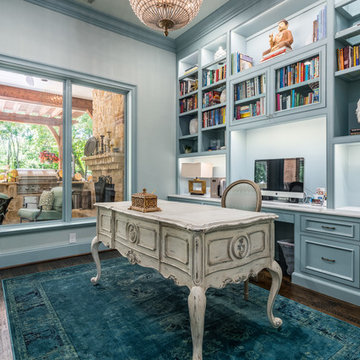
Foto de despacho abovedado y blanco ecléctico grande sin chimenea con paredes azules, suelo de madera oscura, escritorio independiente y suelo marrón
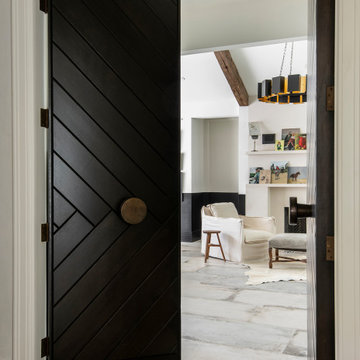
Foto de estudio ecléctico con suelo de baldosas de cerámica, marco de chimenea de yeso y vigas vistas

Diseño de despacho ecléctico pequeño con paredes azules, suelo de madera pintada, escritorio empotrado, suelo marrón, casetón y papel pintado
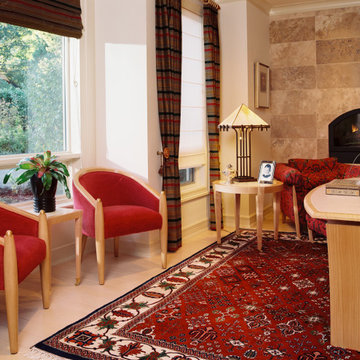
Imagen de despacho bohemio grande con paredes beige, suelo de madera en tonos medios, todas las chimeneas, marco de chimenea de piedra, escritorio independiente, suelo beige, casetón y papel pintado
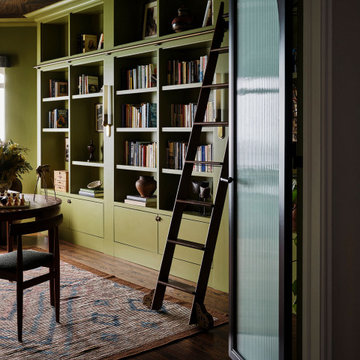
A 4500 SF Lakeshore Drive vintage condo gets updated for a busy entrepreneurial family who made their way back to Chicago. Brazilian design meets mid-century, meets midwestern sophistication. Each room features custom millwork and a mix of custom and vintage furniture. Every space has a different feel and purpose creating zones within this whole floor condo. Edgy luxury with lots of layers make the space feel comfortable and collected.
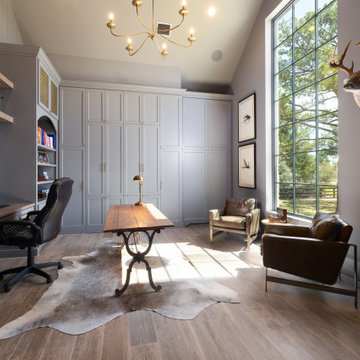
Foto de despacho abovedado bohemio grande con paredes grises, suelo de madera en tonos medios, escritorio empotrado, suelo marrón y machihembrado
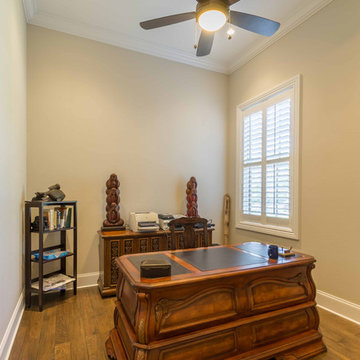
This 6,000sf luxurious custom new construction 5-bedroom, 4-bath home combines elements of open-concept design with traditional, formal spaces, as well. Tall windows, large openings to the back yard, and clear views from room to room are abundant throughout. The 2-story entry boasts a gently curving stair, and a full view through openings to the glass-clad family room. The back stair is continuous from the basement to the finished 3rd floor / attic recreation room.
The interior is finished with the finest materials and detailing, with crown molding, coffered, tray and barrel vault ceilings, chair rail, arched openings, rounded corners, built-in niches and coves, wide halls, and 12' first floor ceilings with 10' second floor ceilings.
It sits at the end of a cul-de-sac in a wooded neighborhood, surrounded by old growth trees. The homeowners, who hail from Texas, believe that bigger is better, and this house was built to match their dreams. The brick - with stone and cast concrete accent elements - runs the full 3-stories of the home, on all sides. A paver driveway and covered patio are included, along with paver retaining wall carved into the hill, creating a secluded back yard play space for their young children.
Project photography by Kmieick Imagery.
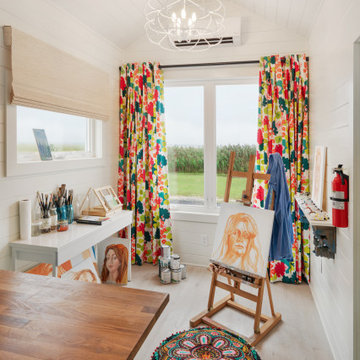
Ejemplo de despacho abovedado ecléctico pequeño con suelo vinílico, machihembrado, paredes blancas, escritorio independiente, suelo beige y machihembrado

The Basement Teen Room was designed to have multi purposes. It became a Home Theater, a Sewing, Craft and Game Room, and a Work Out Room. The youngest in the family has a talent for sewing and the intention was that this room fully accommodate for this. Family Home in Greenwood, Seattle, WA - Kitchen, Teen Room, Office Art, by Belltown Design LLC, Photography by Julie Mannell
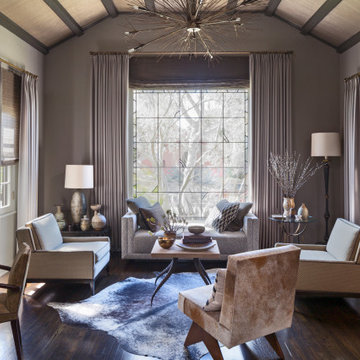
Diseño de despacho abovedado bohemio con paredes grises, suelo de madera oscura, escritorio independiente y suelo marrón
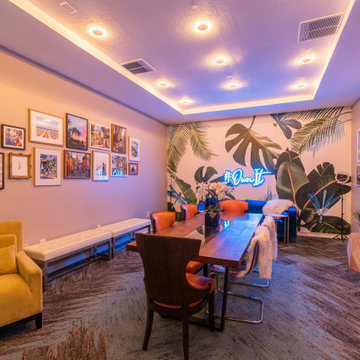
A laidback place to work, take photos, and make videos for a content creator that doubles as an entertaining space. The key to transforming the mood in a room is good lighting. These LED lights provide uplighting in a warm tone to lower the energy and it's also on a dimmer. And the custom neon lights make it vibey.
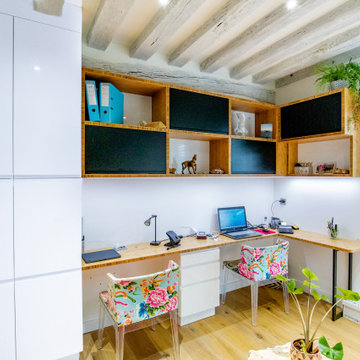
Modelo de despacho bohemio con paredes blancas, suelo de madera en tonos medios, escritorio empotrado, suelo marrón y vigas vistas
162 ideas para despachos eclécticos con todos los diseños de techos
1