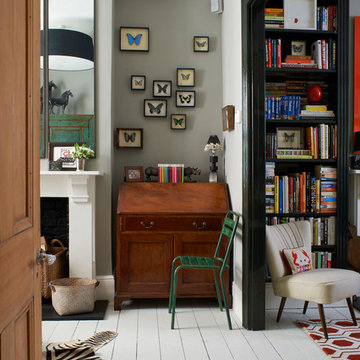57 ideas para despachos eclécticos con suelo blanco
Filtrar por
Presupuesto
Ordenar por:Popular hoy
1 - 20 de 57 fotos
Artículo 1 de 3
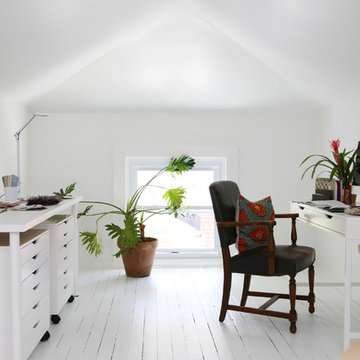
Foto de despacho ecléctico con paredes blancas, suelo de madera pintada, escritorio independiente y suelo blanco
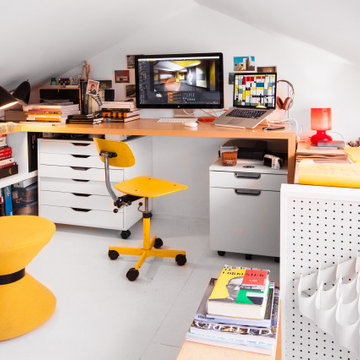
Andrew Kist
A 750 square foot top floor apartment is transformed from a cramped and musty two bedroom into a sun-drenched aerie with a second floor home office recaptured from an old storage loft. Multiple skylights and a large picture window allow light to fill the space altering the feeling throughout the days and seasons. Views of New York Harbor, previously ignored, are now a daily event.
Featured in the Fall 2016 issue of Domino, and on Refinery 29.
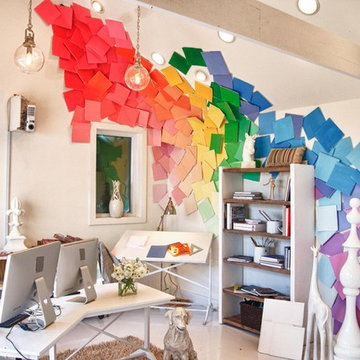
We were recently on an episode of Extreme Makeover: Home Edition that premiered on Dec. 9th. We were so happy to be able to help out a family and fellow designer in need!! Check out these photos for ideas on fresh ways to Incorporate Phillips Collection into your home!!!
Photo Credit: Extreme Makeover: Home Design
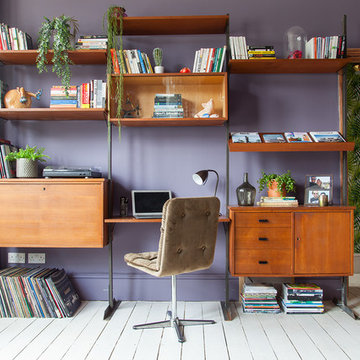
Kasia Fiszer
Ejemplo de despacho bohemio grande con paredes púrpuras, suelo de madera pintada, escritorio independiente y suelo blanco
Ejemplo de despacho bohemio grande con paredes púrpuras, suelo de madera pintada, escritorio independiente y suelo blanco

The Basement Teen Room was designed to have multi purposes. It became a Home Theater, a Sewing, Craft and Game Room, and a Work Out Room. The youngest in the family has a talent for sewing and the intention was that this room fully accommodate for this. Family Home in Greenwood, Seattle, WA - Kitchen, Teen Room, Office Art, by Belltown Design LLC, Photography by Julie Mannell
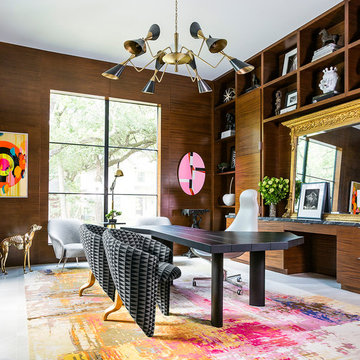
Imagen de despacho bohemio con paredes marrones, escritorio independiente y suelo blanco
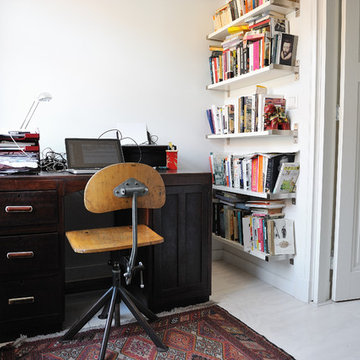
Kleine werkkamer met mooi tapijt, oud buro en stoel. Vintage.Aan de andere kant is de groene muur die op de andere foto staat.
photo;txell alarcon
Modelo de despacho bohemio con paredes blancas y suelo blanco
Modelo de despacho bohemio con paredes blancas y suelo blanco
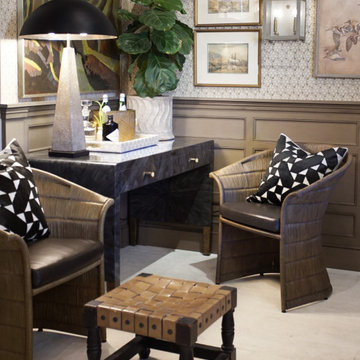
Heather Ryan, Interior Designer
H.Ryan Studio - Scottsdale, AZ
www.hryanstudio.com
Imagen de despacho bohemio de tamaño medio sin chimenea con paredes multicolor, suelo de madera clara, escritorio independiente, suelo blanco, papel pintado y vigas vistas
Imagen de despacho bohemio de tamaño medio sin chimenea con paredes multicolor, suelo de madera clara, escritorio independiente, suelo blanco, papel pintado y vigas vistas
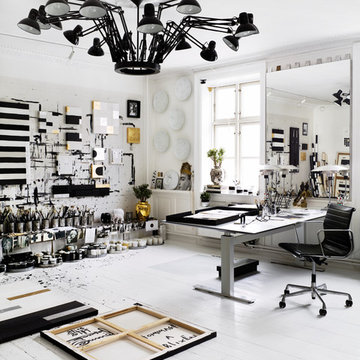
Idha Lindhag
Ejemplo de estudio ecléctico grande sin chimenea con paredes blancas, suelo de madera pintada, escritorio independiente y suelo blanco
Ejemplo de estudio ecléctico grande sin chimenea con paredes blancas, suelo de madera pintada, escritorio independiente y suelo blanco
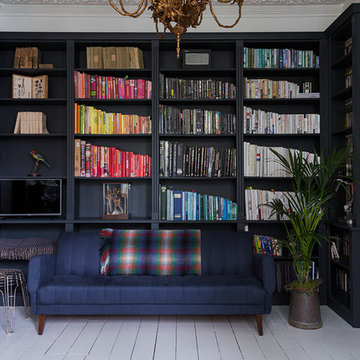
Owner Supplied
Foto de despacho bohemio de tamaño medio con paredes azules, suelo de madera pintada y suelo blanco
Foto de despacho bohemio de tamaño medio con paredes azules, suelo de madera pintada y suelo blanco
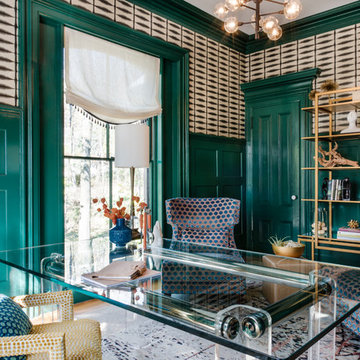
photo by Sabrina Cole Quinn
Modelo de despacho ecléctico de tamaño medio con paredes verdes, suelo de madera en tonos medios, escritorio independiente y suelo blanco
Modelo de despacho ecléctico de tamaño medio con paredes verdes, suelo de madera en tonos medios, escritorio independiente y suelo blanco
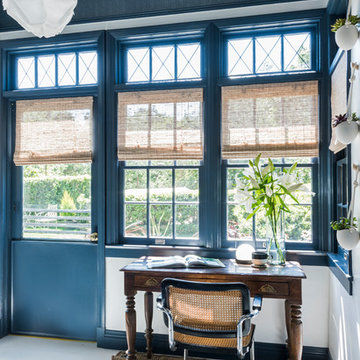
Photo: Carolyn Reyes © 2017 Houzz
Design team: Dana Triano Designs
Laundry Room
Ejemplo de despacho ecléctico con paredes azules, escritorio independiente y suelo blanco
Ejemplo de despacho ecléctico con paredes azules, escritorio independiente y suelo blanco
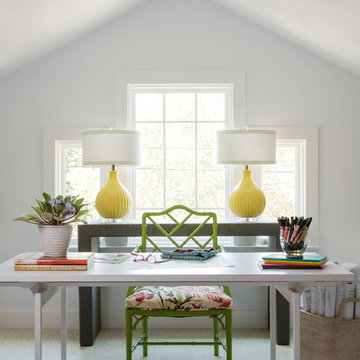
Imagen de estudio bohemio de tamaño medio sin chimenea con paredes blancas, moqueta, escritorio independiente y suelo blanco
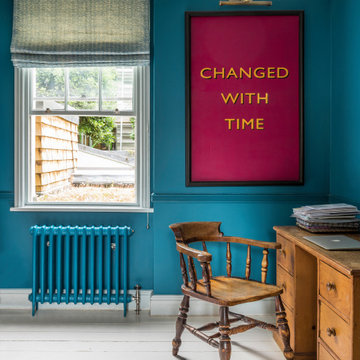
A study area in a central London home. Antiques desk and chair contrast with the bright blue walls and artwork
See more of this project on my portfolio at:
https://www.gemmadudgeon.com
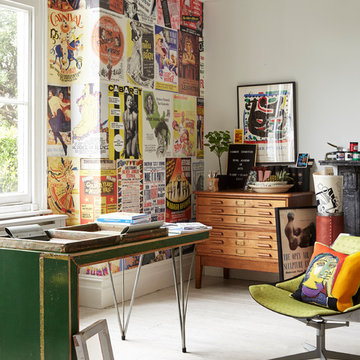
Interior styling Ali Attenborough
Photography Katya De Grunwald
Foto de estudio ecléctico con paredes multicolor, suelo blanco, suelo de madera pintada y escritorio independiente
Foto de estudio ecléctico con paredes multicolor, suelo blanco, suelo de madera pintada y escritorio independiente
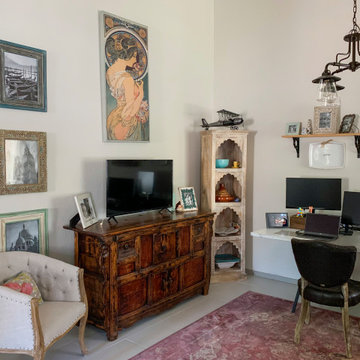
Industrial lighting, carved wood accents, warm neutrals, travel photography and souvenirs, and antique furniture pieces come together to create a boho-styled home office area, repurposing many of the existing furnishings that had been in this former dining room.
A mirror hung high on the wall reflects the light and color from the adjacent playroom. The desk was created from a salvaged door. Open, but tucked-away, storage space was created from a repurposed bar cart, and antique sideboards store office supplies. An open area was left in the middle of the room for taking periodic yoga breaks, or pulling up the corner chair to watch some tv. Custom curtains and a punched-metal star lantern bring rich texture and pattern, while providing light-filtering privacy.
Canvas art print, frames, and corner shelving from World Market. Antique sideboard from China. Antique cabinet from Indonesia. Industrial-style light from Home Depot. Rug from Wayfair. Door from local seller. Chair from Zuo Modern showroom sample sale.
Dining Room conversion to Home Office
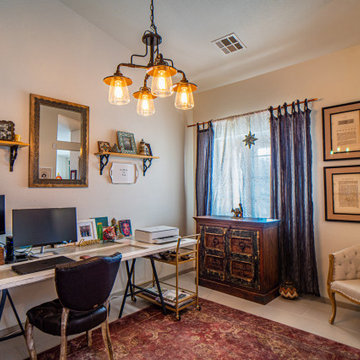
Industrial lighting, carved wood accents, warm neutrals, travel photography and souvenirs, and antique furniture pieces come together to create a boho-styled home office area, repurposing many of the existing furnishings that had been in this former dining room.
A mirror hung high on the wall reflects the light and color from the adjacent playroom. The desk was created from a salvaged door. Open, but tucked-away, storage space was created from a repurposed bar cart, and antique sideboards store office supplies. An open area was left in the middle of the room for taking periodic yoga breaks, or pulling up the corner chair to watch some tv. Custom curtains and a punched-metal star lantern bring rich texture and pattern, while providing light-filtering privacy.
Canvas art print, frames, and corner shelving from World Market. Antique sideboard from China. Antique cabinet from Indonesia. Industrial-style light from Home Depot. Rug from Wayfair. Door from local seller. Chair from Zuo Modern showroom sample sale.
Dining Room conversion to Home Office
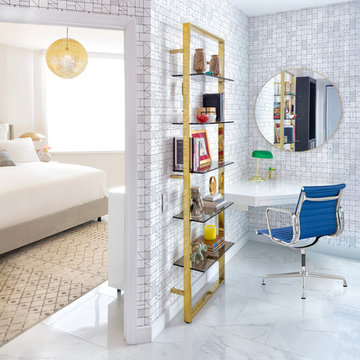
Feature in: Luxe Magazine Miami & South Florida Luxury Magazine
If visitors to Robyn and Allan Webb’s one-bedroom Miami apartment expect the typical all-white Miami aesthetic, they’ll be pleasantly surprised upon stepping inside. There, bold theatrical colors, like a black textured wallcovering and bright teal sofa, mix with funky patterns,
such as a black-and-white striped chair, to create a space that exudes charm. In fact, it’s the wife’s style that initially inspired the design for the home on the 20th floor of a Brickell Key high-rise. “As soon as I saw her with a green leather jacket draped across her shoulders, I knew we would be doing something chic that was nothing like the typical all- white modern Miami aesthetic,” says designer Maite Granda of Robyn’s ensemble the first time they met. The Webbs, who often vacation in Paris, also had a clear vision for their new Miami digs: They wanted it to exude their own modern interpretation of French decor.
“We wanted a home that was luxurious and beautiful,”
says Robyn, noting they were downsizing from a four-story residence in Alexandria, Virginia. “But it also had to be functional.”
To read more visit: https:
https://maitegranda.com/wp-content/uploads/2018/01/LX_MIA18_HOM_MaiteGranda_10.pdf
Rolando Diaz
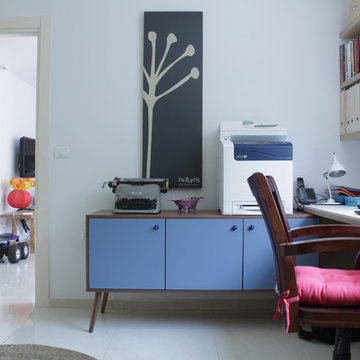
Photo: Esther Hershcovic © 2013 Houzz
Modelo de despacho ecléctico con paredes blancas, escritorio independiente y suelo blanco
Modelo de despacho ecléctico con paredes blancas, escritorio independiente y suelo blanco
57 ideas para despachos eclécticos con suelo blanco
1
