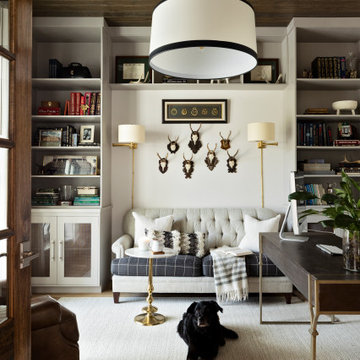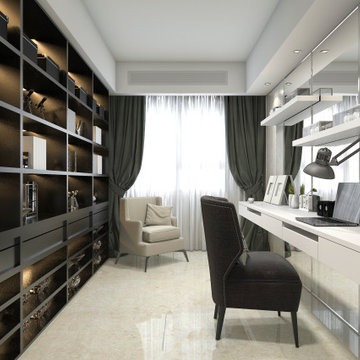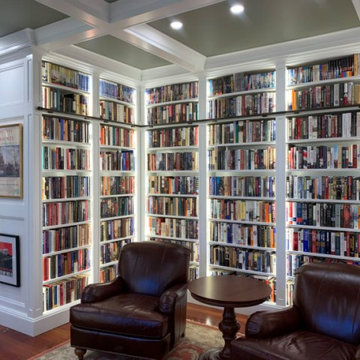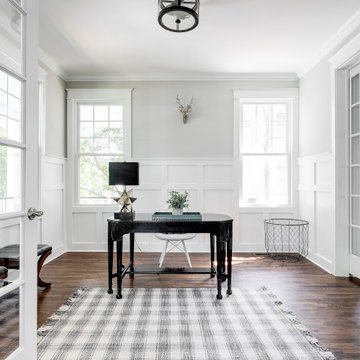Despachos
Filtrar por
Presupuesto
Ordenar por:Popular hoy
1 - 20 de 2392 fotos
Artículo 1 de 3

Sitting Room built-in desk area with warm walnut top and taupe painted inset cabinets. View of mudroom beyond.
Diseño de despacho clásico de tamaño medio con suelo de madera en tonos medios, suelo marrón, paredes blancas, escritorio empotrado, machihembrado y madera
Diseño de despacho clásico de tamaño medio con suelo de madera en tonos medios, suelo marrón, paredes blancas, escritorio empotrado, machihembrado y madera

Enhance your workspace with custom office cabinetry that spans from floor to ceiling, featuring illuminated glass panels that expose a sleek bookshelf. This bespoke design not only maximizes storage but also adds a touch of sophistication to your office environment. The illuminated glass panels showcase your book collection or decorative items, creating a captivating focal point while infusing your workspace with a modern aesthetic and ample functionality.

Diseño de despacho actual de tamaño medio sin chimenea con paredes beige, suelo vinílico, escritorio empotrado, suelo beige, papel pintado y papel pintado

Ejemplo de despacho de tamaño medio sin chimenea con biblioteca, suelo de madera en tonos medios, escritorio independiente, suelo marrón, madera y panelado

Ejemplo de estudio tradicional renovado de tamaño medio con paredes blancas, suelo de madera clara, escritorio independiente, suelo beige, casetón y papel pintado

Classic dark patina stained library Mahwah, NJ
Serving as our clients' new home office, our design focused on using darker tones for the stains and materials used. Organizing the interior to showcase our clients' collection of literature, while also providing various spaces to store other materials. With beautiful hand carved moldings used throughout the interior, the space itself is more uniform in its composition.
For more projects visit our website wlkitchenandhome.com
.
.
.
.
#mansionoffice #mansionlibrary #homeoffice #workspace #luxuryoffice #luxuryinteriors #office #library #workfromhome #penthouse #luxuryhomeoffice #newyorkinteriordesign #presidentoffice #officearchitecture #customdesk #customoffice #officedesign #officeideas #elegantoffice #beautifuloffice #librarydesign #libraries #librarylove #readingroom #newyorkinteriors #newyorkinteriordesigner #luxuryfurniture #officefurniture #ceooffice #luxurydesign

Diseño de despacho de tamaño medio con paredes grises, suelo de mármol, escritorio empotrado, suelo beige, bandeja y madera

Home office for two people with quartz countertops, black cabinets, custom cabinetry, gold hardware, gold lighting, big windows with black mullions, and custom stool in striped fabric with x base on natural oak floors

Advisement + Design - Construction advisement, custom millwork & custom furniture design, interior design & art curation by Chango & Co.
Diseño de despacho clásico renovado de tamaño medio sin chimenea con paredes grises, moqueta, escritorio empotrado, suelo gris, machihembrado y machihembrado
Diseño de despacho clásico renovado de tamaño medio sin chimenea con paredes grises, moqueta, escritorio empotrado, suelo gris, machihembrado y machihembrado

The sophisticated study adds a touch of moodiness to the home. Our team custom designed the 12' tall built in bookcases and wainscoting to add some much needed architectural detailing to the plain white space and 22' tall walls. A hidden pullout drawer for the printer and additional file storage drawers add function to the home office. The windows are dressed in contrasting velvet drapery panels and simple sophisticated woven window shades. The woven textural element is picked up again in the area rug, the chandelier and the caned guest chairs. The ceiling boasts patterned wallpaper with gold accents. A natural stone and iron desk and a comfortable desk chair complete the space.

Foto de despacho contemporáneo de tamaño medio sin chimenea con paredes azules, suelo laminado, escritorio independiente, suelo marrón y panelado

This home was built in an infill lot in an older, established, East Memphis neighborhood. We wanted to make sure that the architecture fits nicely into the mature neighborhood context. The clients enjoy the architectural heritage of the English Cotswold and we have created an updated/modern version of this style with all of the associated warmth and charm. As with all of our designs, having a lot of natural light in all the spaces is very important. The main gathering space has a beamed ceiling with windows on multiple sides that allows natural light to filter throughout the space and also contains an English fireplace inglenook. The interior woods and exterior materials including the brick and slate roof were selected to enhance that English cottage architecture.
Builder: Eddie Kircher Construction
Interior Designer: Rhea Crenshaw Interiors
Photographer: Ross Group Creative

Modelo de despacho abovedado tradicional renovado de tamaño medio con paredes verdes, suelo de madera en tonos medios, todas las chimeneas, marco de chimenea de piedra, escritorio independiente, suelo marrón y panelado

Modelo de despacho clásico de tamaño medio con biblioteca, paredes verdes, suelo de madera en tonos medios, suelo naranja, casetón y panelado

Home office and den with painted paneling and cabinets. Brass chandelier and art lights accent the beautiful blue hue.
Foto de despacho costero de tamaño medio sin chimenea con biblioteca, paredes azules, suelo de madera oscura, escritorio independiente, suelo beige, bandeja y panelado
Foto de despacho costero de tamaño medio sin chimenea con biblioteca, paredes azules, suelo de madera oscura, escritorio independiente, suelo beige, bandeja y panelado

Study has tile "wood" look floors, double barn doors, paneled back wall with hidden door.
Modelo de despacho minimalista de tamaño medio con paredes grises, suelo de baldosas de porcelana, escritorio independiente, suelo marrón, bandeja y panelado
Modelo de despacho minimalista de tamaño medio con paredes grises, suelo de baldosas de porcelana, escritorio independiente, suelo marrón, bandeja y panelado

Diseño de despacho clásico renovado de tamaño medio con paredes grises, escritorio independiente, suelo marrón, suelo de madera oscura y boiserie

• Custom-designed home office
• Custom designed desk + floating citrine wall shelves
• Decorative accessory styling
• Carpet Tiles - Flor
• Task Chair - Herman Miller Aeron
• Floor lamp - Pablo Pardo
• Large round wall clock - provided by the client
• Round white side table - provided by the client

This property was transformed from an 1870s YMCA summer camp into an eclectic family home, built to last for generations. Space was made for a growing family by excavating the slope beneath and raising the ceilings above. Every new detail was made to look vintage, retaining the core essence of the site, while state of the art whole house systems ensure that it functions like 21st century home.
This home was featured on the cover of ELLE Décor Magazine in April 2016.
G.P. Schafer, Architect
Rita Konig, Interior Designer
Chambers & Chambers, Local Architect
Frederika Moller, Landscape Architect
Eric Piasecki, Photographer

Once their basement remodel was finished they decided that wasn't stressful enough... they needed to tackle every square inch on the main floor. I joke, but this is not for the faint of heart. Being without a kitchen is a major inconvenience, especially with children.
The transformation is a completely different house. The new floors lighten and the kitchen layout is so much more function and spacious. The addition in built-ins with a coffee bar in the kitchen makes the space seem very high end.
The removal of the closet in the back entry and conversion into a built-in locker unit is one of our favorite and most widely done spaces, and for good reason.
The cute little powder is completely updated and is perfect for guests and the daily use of homeowners.
The homeowners did some work themselves, some with their subcontractors, and the rest with our general contractor, Tschida Construction.
1