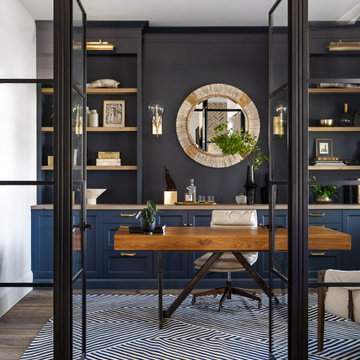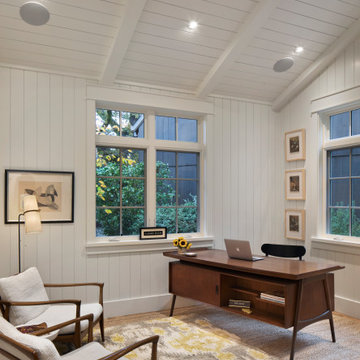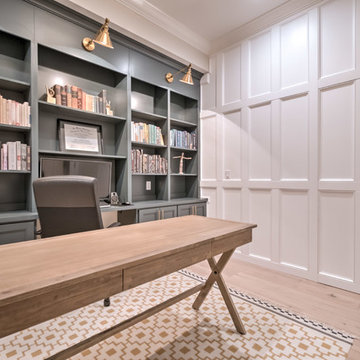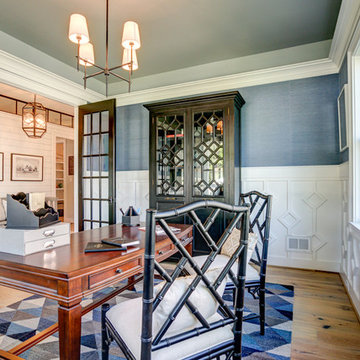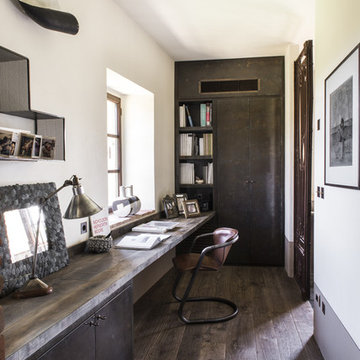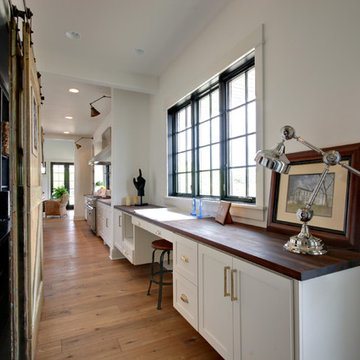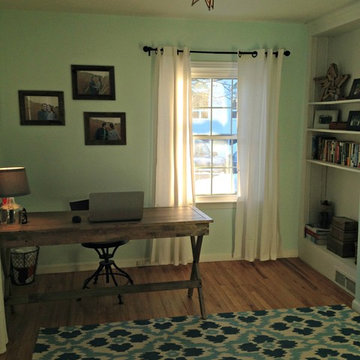7.488 ideas para despachos de estilo de casa de campo
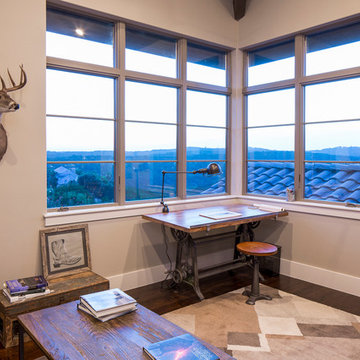
Fine Focus Photography
Imagen de despacho de estilo de casa de campo de tamaño medio sin chimenea con paredes beige, suelo de madera oscura y escritorio independiente
Imagen de despacho de estilo de casa de campo de tamaño medio sin chimenea con paredes beige, suelo de madera oscura y escritorio independiente
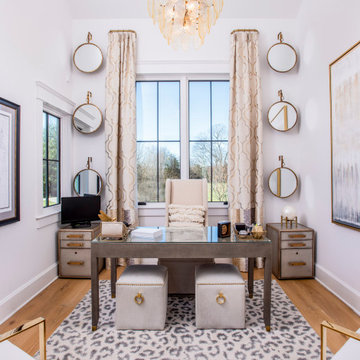
Foto de despacho abovedado de estilo de casa de campo grande con paredes blancas, suelo de madera clara, escritorio independiente y suelo marrón
Encuentra al profesional adecuado para tu proyecto
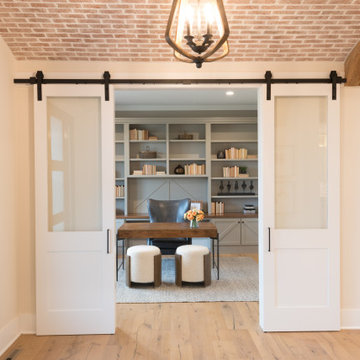
2021 PA Parade of Homes BEST CRAFTSMANSHIP, BEST BATHROOM, BEST KITCHEN IN $1,000,000+ SINGLE FAMILY HOME
Roland Builder is Central PA's Premier Custom Home Builders since 1976
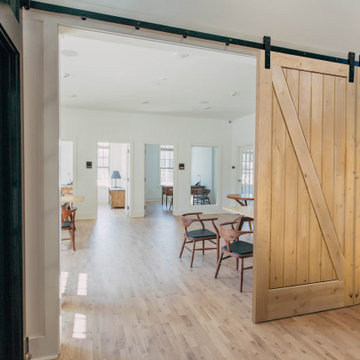
If you're looking to revamp your office or home space, these wood barn doors with black hardware are perfect. It doesn't take up space with doors that slide and also allows for open space to be fluid. These doors are: 180PLK and the hardware is: BDHS138-BK.
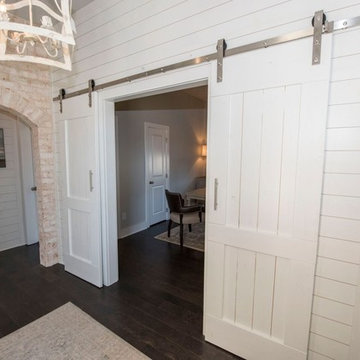
Diseño de despacho de estilo de casa de campo de tamaño medio sin chimenea con paredes beige, suelo de madera oscura, escritorio independiente y suelo marrón
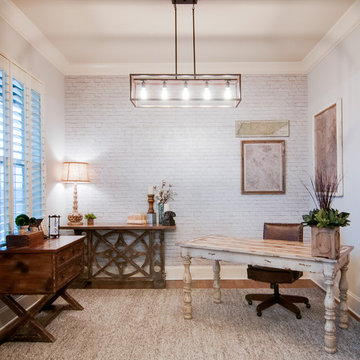
Diseño de despacho campestre de tamaño medio con paredes grises, suelo de madera oscura y escritorio independiente
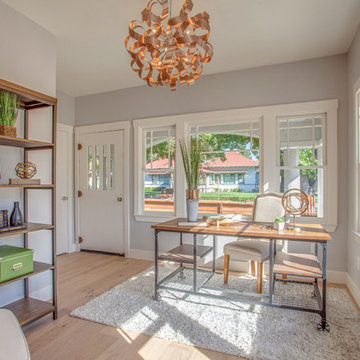
Imagen de despacho de estilo de casa de campo sin chimenea con paredes grises, suelo de madera clara y escritorio independiente
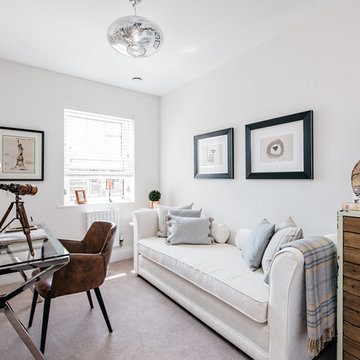
Aythorpe Grange for Crest Nicholson by Suna Interior Design
Ejemplo de despacho campestre con paredes blancas, moqueta y escritorio independiente
Ejemplo de despacho campestre con paredes blancas, moqueta y escritorio independiente
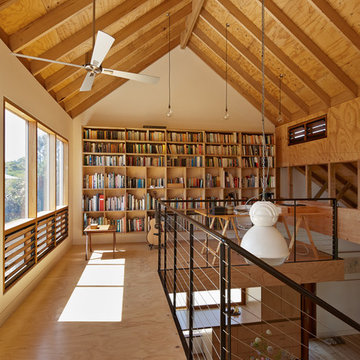
Upper library room.
Design: Andrew Simpson Architects in collaboration with Charles Anderson
Project Team: Andrew Simpson, Michael Barraclough, Emma Parkinson
Completed: 2013
Photography: Peter Bennetts
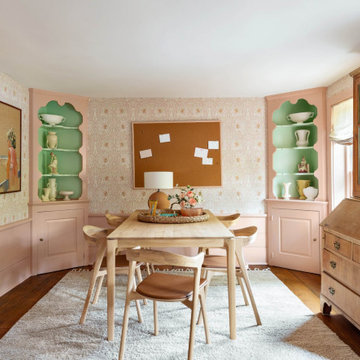
Diseño de sala de manualidades campestre grande con paredes rosas, suelo de madera oscura, escritorio independiente y papel pintado
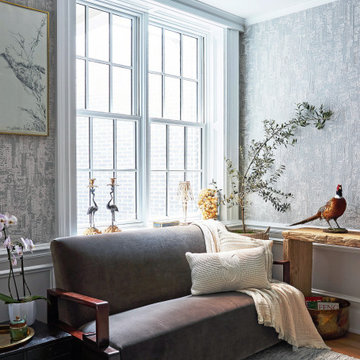
Adler On The Park Showhouse
Interior Renovation
Chicago, Illinois
Location
Chicago, IL - Lakefront
Category
Show house
Property
Luxury Townhome
Adina Home Design was invited to reimagine a guest suite in the the Adler on the Park historic home showhouse. Our home office design embodies our core values, providing an ideal canvas to showcase our distinctive design love language, fusing modern aesthetics with Japandi, pastoral, and biophilic influences to create spaces that feel inspiring, familiar and uplifting.
We set out to showcase how a small bedroom can be successfully converted into a home office/guest bedroom. The home office has become a paramount requirement in every home we design, The design blends clean lines, natural materials, and a serene ambiance for a creative workspace. We incorporated sleek furniture, neutral tones, and subtle nods to modern, pastoral and Japanese aesthetics for a harmonious
We elevated each space, from the sophisticated walk-in closet with striking black wallcoverings and pristine white shelving, to the tranquil guest bathroom imbued with Japandi Zen influences.
Clean lines, natural materials, and subtle nods to Japanese aesthetics converge, creating harmonious retreats tailored to modern living.
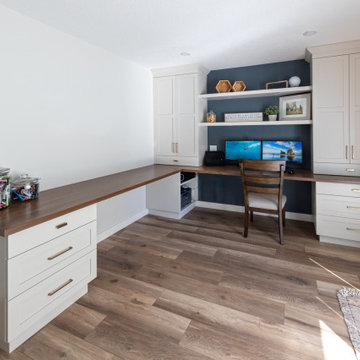
For this special renovation project, our clients had a clear vision of what they wanted their living space to end up looking like, and the end result is truly jaw-dropping. The main floor was completely refreshed and the main living area opened up. The existing vaulted cedar ceilings were refurbished, and a new vaulted cedar ceiling was added above the newly opened up kitchen to match. The kitchen itself was transformed into a gorgeous open entertaining area with a massive island and top-of-the-line appliances that any chef would be proud of. A unique venetian plaster canopy housing the range hood fan sits above the exclusive Italian gas range. The fireplace was refinished with a new wood mantle and stacked stone surround, becoming the centrepiece of the living room, and is complemented by the beautifully refinished parquet wood floors. New hardwood floors were installed throughout the rest of the main floor, and a new railings added throughout. The family room in the back was remodeled with another venetian plaster feature surrounding the fireplace, along with a wood mantle and custom floating shelves on either side. New windows were added to this room allowing more light to come in, and offering beautiful views into the large backyard. A large wrap around custom desk and shelves were added to the den, creating a very functional work space for several people. Our clients are super happy about their renovation and so are we! It turned out beautiful!
7.488 ideas para despachos de estilo de casa de campo
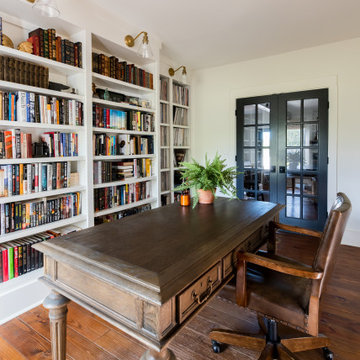
Imagen de despacho campestre grande con biblioteca, paredes blancas, suelo de madera en tonos medios, escritorio independiente y suelo marrón
7
