2.967 ideas para despachos con papel pintado y todos los tratamientos de pared
Filtrar por
Presupuesto
Ordenar por:Popular hoy
1 - 20 de 2967 fotos
Artículo 1 de 3

Enhance your workspace with custom office cabinetry that spans from floor to ceiling, featuring illuminated glass panels that expose a sleek bookshelf. This bespoke design not only maximizes storage but also adds a touch of sophistication to your office environment. The illuminated glass panels showcase your book collection or decorative items, creating a captivating focal point while infusing your workspace with a modern aesthetic and ample functionality.

Imagen de despacho actual grande sin chimenea con paredes beige, suelo laminado, escritorio independiente, suelo marrón, papel pintado y papel pintado

Diseño de despacho actual pequeño con paredes grises, suelo de madera clara, escritorio independiente, suelo amarillo y papel pintado

Modelo de despacho abovedado tradicional renovado con paredes multicolor, suelo de madera en tonos medios, escritorio independiente, suelo marrón y papel pintado

Ejemplo de estudio tradicional renovado de tamaño medio con paredes blancas, suelo de madera clara, escritorio independiente, suelo beige, casetón y papel pintado
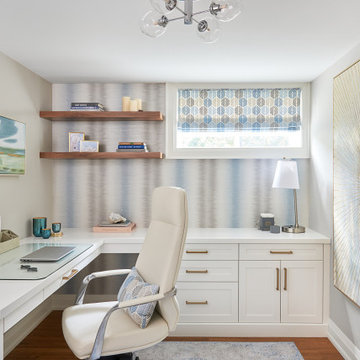
We used cool tones of blue and gray for this client's serene basement renovation project paired with subdued coastal accents.
One of our main goals for this project was to transform our client's office space complete with a soft blue and gray accent wall, flat roman window treatment, and walnut floating shelves; as well as subtle gold accents in both the artwork and hardware on this gorgeous custom desk.

Diseño de despacho ecléctico pequeño con paredes azules, suelo de madera pintada, escritorio empotrado, suelo marrón, casetón y papel pintado

Imagen de despacho clásico con paredes beige, suelo de madera en tonos medios, escritorio independiente, suelo marrón, papel pintado, panelado y papel pintado
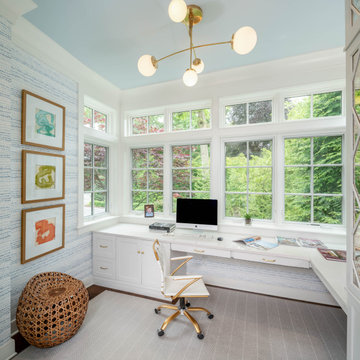
Imagen de despacho clásico con paredes blancas, suelo de madera oscura, escritorio empotrado, suelo marrón y papel pintado
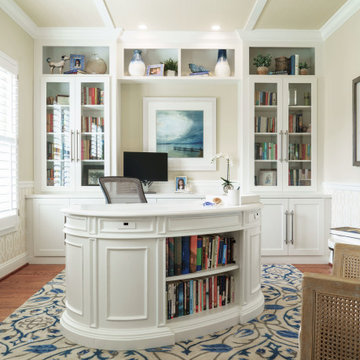
This Home office was completely reinvented just before the virus hit. The custom built-ins provided tons of filing storage and created the focal point for the room. The dark shadowy room was refreshed with cream, whites and blues.
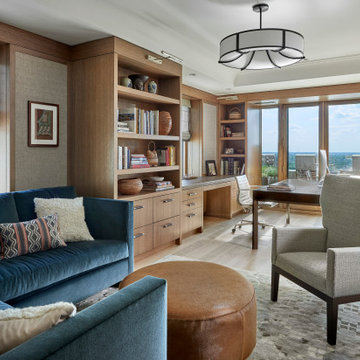
Foto de despacho tradicional renovado grande con paredes beige, suelo de madera clara, escritorio independiente, suelo marrón, bandeja y papel pintado
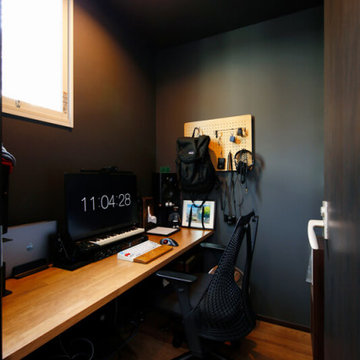
こもりきりにならないよう、ご主人の書斎兼ワークスペースは1階に。仕事や趣味に集中できるよう窓と扉は防音仕様。
Foto de despacho negro minimalista pequeño con paredes negras, suelo de madera oscura, suelo marrón, papel pintado y papel pintado
Foto de despacho negro minimalista pequeño con paredes negras, suelo de madera oscura, suelo marrón, papel pintado y papel pintado

Our Austin studio decided to go bold with this project by ensuring that each space had a unique identity in the Mid-Century Modern style bathroom, butler's pantry, and mudroom. We covered the bathroom walls and flooring with stylish beige and yellow tile that was cleverly installed to look like two different patterns. The mint cabinet and pink vanity reflect the mid-century color palette. The stylish knobs and fittings add an extra splash of fun to the bathroom.
The butler's pantry is located right behind the kitchen and serves multiple functions like storage, a study area, and a bar. We went with a moody blue color for the cabinets and included a raw wood open shelf to give depth and warmth to the space. We went with some gorgeous artistic tiles that create a bold, intriguing look in the space.
In the mudroom, we used siding materials to create a shiplap effect to create warmth and texture – a homage to the classic Mid-Century Modern design. We used the same blue from the butler's pantry to create a cohesive effect. The large mint cabinets add a lighter touch to the space.
---
Project designed by the Atomic Ranch featured modern designers at Breathe Design Studio. From their Austin design studio, they serve an eclectic and accomplished nationwide clientele including in Palm Springs, LA, and the San Francisco Bay Area.
For more about Breathe Design Studio, see here: https://www.breathedesignstudio.com/
To learn more about this project, see here:
https://www.breathedesignstudio.com/atomic-ranch
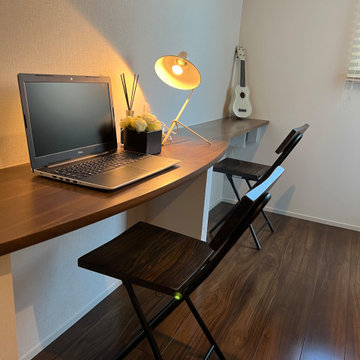
照明はダウンライトやペンダントなどコンセプトに合わせてセレクト。お部屋が広くみえるようテーマを絞って展開していきました。家具や細かい部品なども細部に渡り木の香りと北欧テイストをミクスチャーした空間です。
Diseño de despacho escandinavo grande con paredes grises y papel pintado
Diseño de despacho escandinavo grande con paredes grises y papel pintado

This 1990s brick home had decent square footage and a massive front yard, but no way to enjoy it. Each room needed an update, so the entire house was renovated and remodeled, and an addition was put on over the existing garage to create a symmetrical front. The old brown brick was painted a distressed white.
The 500sf 2nd floor addition includes 2 new bedrooms for their teen children, and the 12'x30' front porch lanai with standing seam metal roof is a nod to the homeowners' love for the Islands. Each room is beautifully appointed with large windows, wood floors, white walls, white bead board ceilings, glass doors and knobs, and interior wood details reminiscent of Hawaiian plantation architecture.
The kitchen was remodeled to increase width and flow, and a new laundry / mudroom was added in the back of the existing garage. The master bath was completely remodeled. Every room is filled with books, and shelves, many made by the homeowner.
Project photography by Kmiecik Imagery.
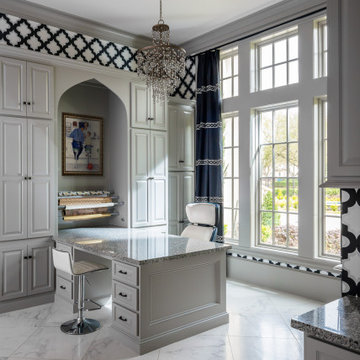
Foto de sala de manualidades tradicional grande con paredes grises, suelo de baldosas de porcelana, escritorio empotrado, suelo blanco y papel pintado

The client wanted a room that was comfortable and feminine but fitting to the other public rooms.
Imagen de despacho tradicional pequeño sin chimenea con paredes rosas, suelo de madera oscura, escritorio independiente, suelo marrón y papel pintado
Imagen de despacho tradicional pequeño sin chimenea con paredes rosas, suelo de madera oscura, escritorio independiente, suelo marrón y papel pintado
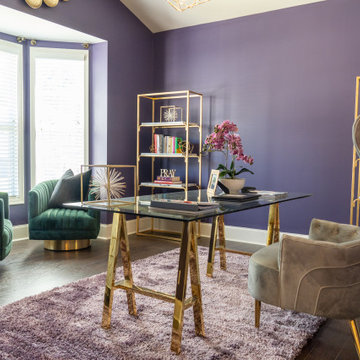
Imagen de despacho abovedado contemporáneo de tamaño medio con paredes púrpuras, suelo de madera oscura, escritorio independiente, suelo marrón y papel pintado
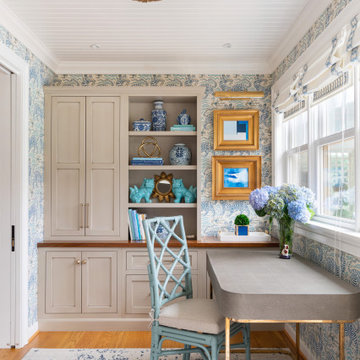
Imagen de despacho tradicional renovado con escritorio independiente, papel pintado y madera
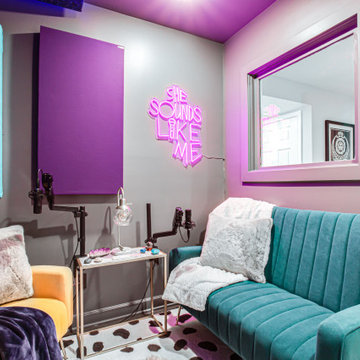
Modelo de despacho bohemio grande con paredes grises, suelo vinílico, suelo gris y papel pintado
2.967 ideas para despachos con papel pintado y todos los tratamientos de pared
1