14 ideas para despachos con suelo vinílico y marco de chimenea de piedra
Filtrar por
Presupuesto
Ordenar por:Popular hoy
1 - 14 de 14 fotos
Artículo 1 de 3
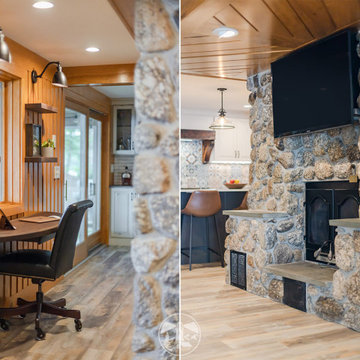
What was once a narrow, dark hallway, used for the family’s beverage center, is now a custom office nook. We removed the small window and replaced it with a larger one. This created a beautifully lit space with amazing views of Lake Winnisquam.
The desk area is designed with a custom built, floating Walnut desk. On the wall above are accompanying floating walnut shelves.
Also featured is the family built stone fireplace. The entire first floor renovation was designed and built around this key feature.
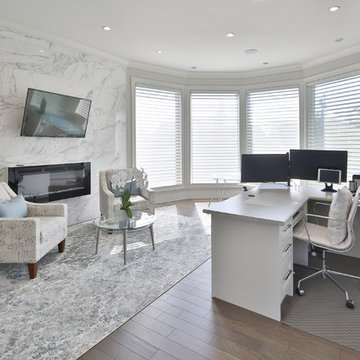
Andrew Fyfe
Diseño de despacho contemporáneo grande con paredes grises, suelo vinílico, chimenea lineal, marco de chimenea de piedra, escritorio empotrado y suelo marrón
Diseño de despacho contemporáneo grande con paredes grises, suelo vinílico, chimenea lineal, marco de chimenea de piedra, escritorio empotrado y suelo marrón
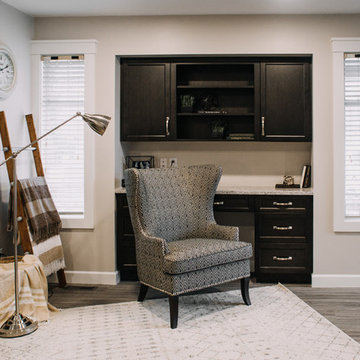
Imagen de despacho clásico pequeño con biblioteca, paredes beige, suelo vinílico, todas las chimeneas, marco de chimenea de piedra, escritorio empotrado y suelo gris
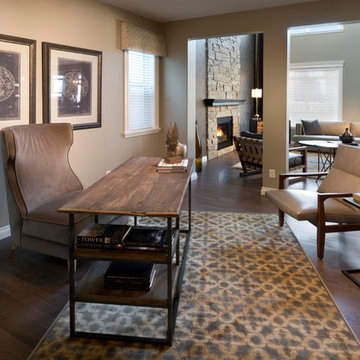
Foto de despacho contemporáneo con paredes grises, suelo vinílico, todas las chimeneas, marco de chimenea de piedra y escritorio independiente
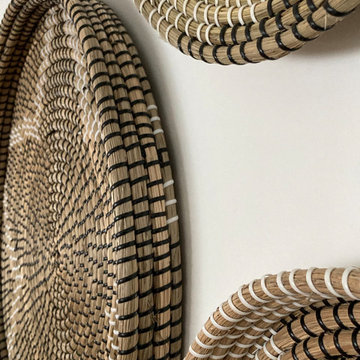
Diseño de despacho clásico renovado con paredes multicolor, suelo vinílico, todas las chimeneas, marco de chimenea de piedra, escritorio empotrado y suelo marrón
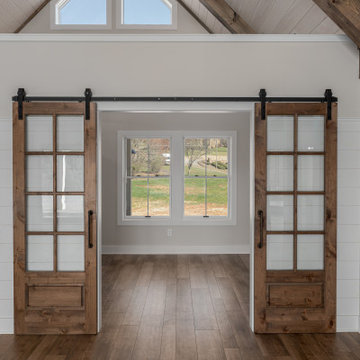
Farmhouse interior with traditional/transitional design elements. Accents include nickel gap wainscoting, tongue and groove ceilings, wood accent doors, wood beams, porcelain and marble tile, and LVP flooring
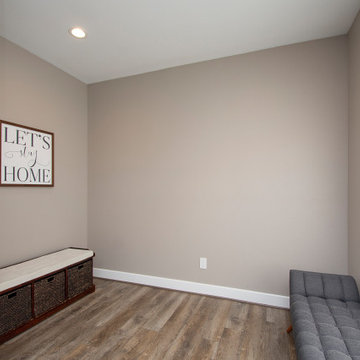
Our clients wanted to increase the size of their kitchen, which was small, in comparison to the overall size of the home. They wanted a more open livable space for the family to be able to hang out downstairs. They wanted to remove the walls downstairs in the front formal living and den making them a new large den/entering room. They also wanted to remove the powder and laundry room from the center of the kitchen, giving them more functional space in the kitchen that was completely opened up to their den. The addition was planned to be one story with a bedroom/game room (flex space), laundry room, bathroom (to serve as the on-suite to the bedroom and pool bath), and storage closet. They also wanted a larger sliding door leading out to the pool.
We demoed the entire kitchen, including the laundry room and powder bath that were in the center! The wall between the den and formal living was removed, completely opening up that space to the entry of the house. A small space was separated out from the main den area, creating a flex space for them to become a home office, sitting area, or reading nook. A beautiful fireplace was added, surrounded with slate ledger, flanked with built-in bookcases creating a focal point to the den. Behind this main open living area, is the addition. When the addition is not being utilized as a guest room, it serves as a game room for their two young boys. There is a large closet in there great for toys or additional storage. A full bath was added, which is connected to the bedroom, but also opens to the hallway so that it can be used for the pool bath.
The new laundry room is a dream come true! Not only does it have room for cabinets, but it also has space for a much-needed extra refrigerator. There is also a closet inside the laundry room for additional storage. This first-floor addition has greatly enhanced the functionality of this family’s daily lives. Previously, there was essentially only one small space for them to hang out downstairs, making it impossible for more than one conversation to be had. Now, the kids can be playing air hockey, video games, or roughhousing in the game room, while the adults can be enjoying TV in the den or cooking in the kitchen, without interruption! While living through a remodel might not be easy, the outcome definitely outweighs the struggles throughout the process.
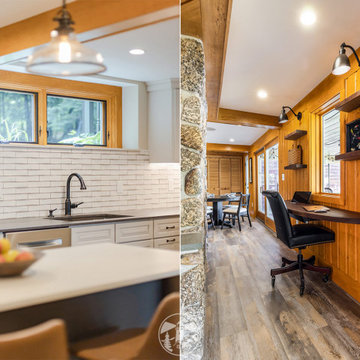
What was once a narrow, dark hallway, used for the family’s beverage center, is now a custom office nook. We removed the small window and replaced it with a larger one. This created a beautifully lit space with amazing views of Lake Winnisquam.
The desk area is designed with a custom built, floating Walnut desk. On the wall above are accompanying floating walnut shelves.
Also featured is the Blanco Performa 32" kitchen sink in Cafe Brown.
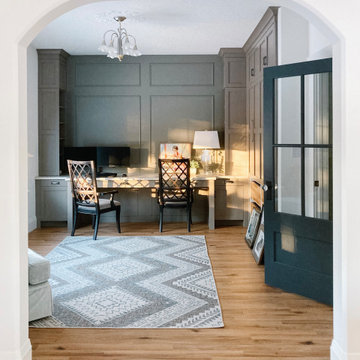
Modelo de despacho clásico renovado con paredes multicolor, suelo vinílico, todas las chimeneas, marco de chimenea de piedra, escritorio empotrado y suelo marrón
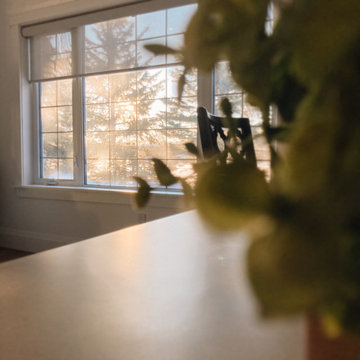
Ejemplo de despacho tradicional renovado con paredes multicolor, suelo vinílico, todas las chimeneas, marco de chimenea de piedra, escritorio empotrado y suelo marrón
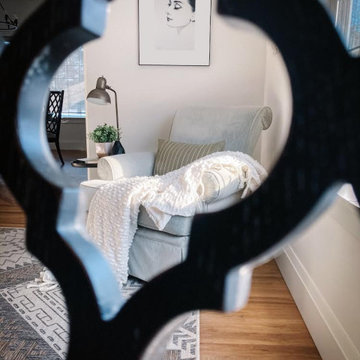
Modelo de despacho clásico renovado con paredes multicolor, suelo vinílico, todas las chimeneas, marco de chimenea de piedra, escritorio empotrado y suelo marrón
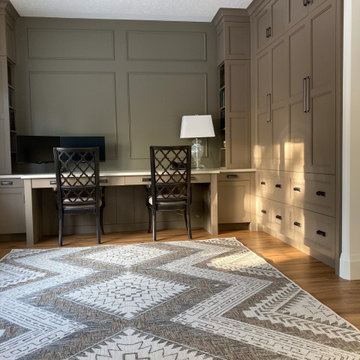
Diseño de despacho tradicional renovado con paredes multicolor, suelo vinílico, todas las chimeneas, marco de chimenea de piedra, escritorio empotrado y suelo marrón
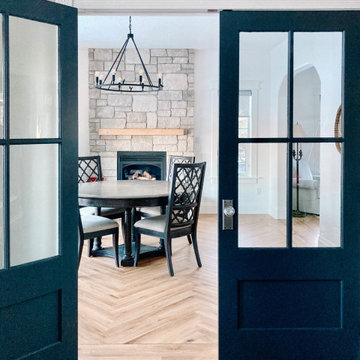
Imagen de estudio tradicional renovado con paredes blancas, suelo vinílico, todas las chimeneas, marco de chimenea de piedra y suelo marrón
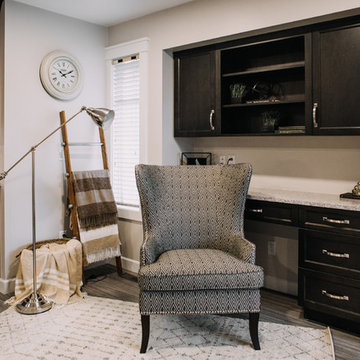
Modelo de despacho tradicional pequeño con biblioteca, paredes beige, suelo vinílico, todas las chimeneas, marco de chimenea de piedra, escritorio empotrado y suelo gris
14 ideas para despachos con suelo vinílico y marco de chimenea de piedra
1