Despachos
Filtrar por
Presupuesto
Ordenar por:Popular hoy
1 - 20 de 260 fotos
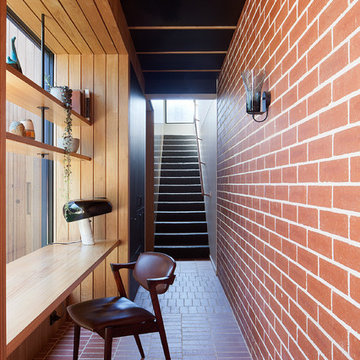
Location: Victoria
Architect: MRTN Architects
Product: Nubrik Chapel Red
Photographer: Shannon McGrath
Modelo de despacho retro con paredes rojas, suelo de ladrillo, escritorio empotrado y suelo rojo
Modelo de despacho retro con paredes rojas, suelo de ladrillo, escritorio empotrado y suelo rojo
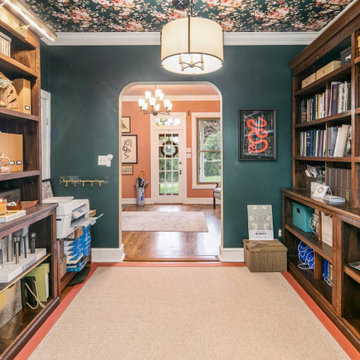
Victorian Home + Office Renovation
Imagen de despacho tradicional de tamaño medio con paredes verdes, suelo de madera oscura, escritorio independiente, suelo rosa y papel pintado
Imagen de despacho tradicional de tamaño medio con paredes verdes, suelo de madera oscura, escritorio independiente, suelo rosa y papel pintado
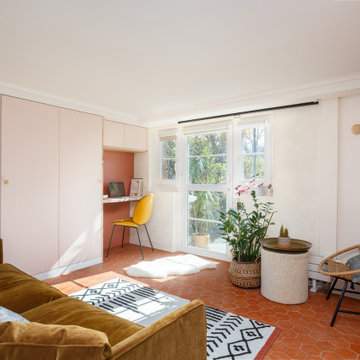
Ejemplo de despacho mediterráneo de tamaño medio con paredes rosas, suelo de baldosas de terracota, escritorio empotrado y suelo rojo
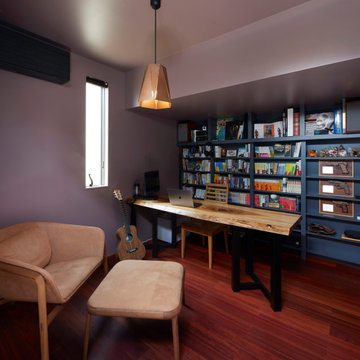
コレクションや趣味の用品を置く部屋。
床はパドックフローリング、壁面と天井はパープル塗装をしています。
Ejemplo de despacho minimalista con paredes púrpuras, suelo de contrachapado y suelo rojo
Ejemplo de despacho minimalista con paredes púrpuras, suelo de contrachapado y suelo rojo
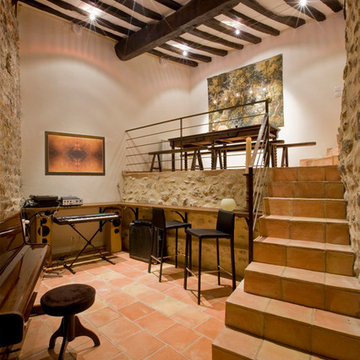
Ejemplo de despacho mediterráneo con suelo de baldosas de terracota y suelo rojo
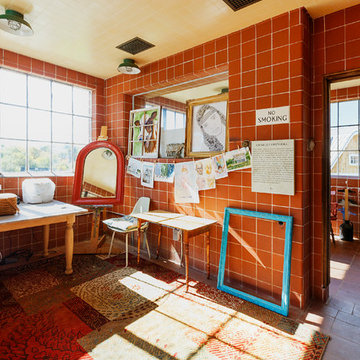
Creamery turned into Art Studio
Modelo de sala de manualidades campestre de tamaño medio sin chimenea con paredes rojas, suelo de baldosas de terracota, escritorio independiente y suelo rojo
Modelo de sala de manualidades campestre de tamaño medio sin chimenea con paredes rojas, suelo de baldosas de terracota, escritorio independiente y suelo rojo
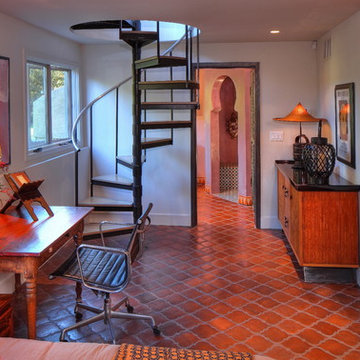
Paul Jonason Photography
Imagen de despacho mediterráneo con suelo de baldosas de terracota, paredes blancas, escritorio independiente y suelo rojo
Imagen de despacho mediterráneo con suelo de baldosas de terracota, paredes blancas, escritorio independiente y suelo rojo
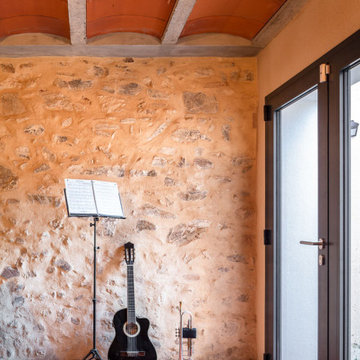
Diseño de estudio mediterráneo de tamaño medio con paredes marrones, suelo de baldosas de terracota y suelo rojo
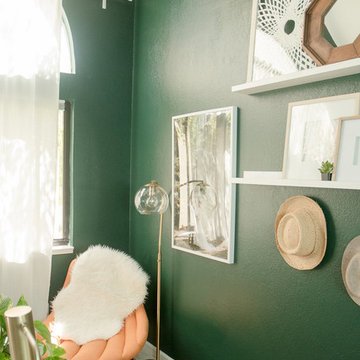
Quiana Marie Photography
Bohemian + Eclectic Design
Ejemplo de estudio bohemio pequeño con paredes verdes, moqueta, escritorio independiente y suelo rosa
Ejemplo de estudio bohemio pequeño con paredes verdes, moqueta, escritorio independiente y suelo rosa

Diseño de despacho grande con paredes marrones, moqueta, todas las chimeneas, marco de chimenea de piedra, escritorio independiente y suelo rojo
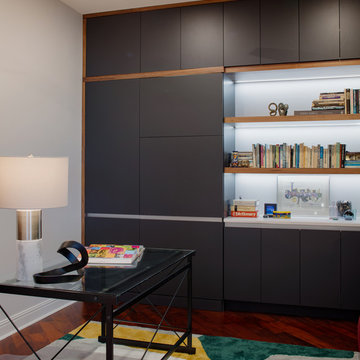
Modelo de estudio contemporáneo grande sin chimenea con paredes grises, suelo de madera oscura, escritorio independiente y suelo rojo
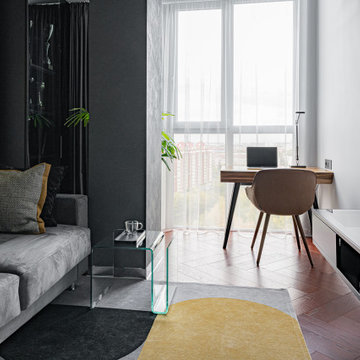
Foto de despacho blanco contemporáneo con paredes grises, suelo de madera oscura, escritorio independiente y suelo rojo
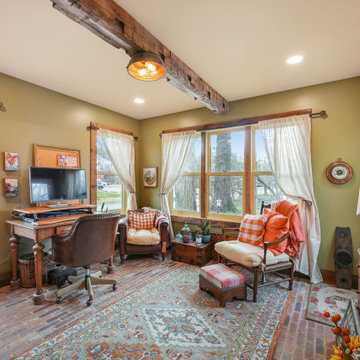
An exposed salvaged wood beam, brick flooring and rustic wood trim give this home office addition the character of a space as old as the original home.

Twin Peaks House is a vibrant extension to a grand Edwardian homestead in Kensington.
Originally built in 1913 for a wealthy family of butchers, when the surrounding landscape was pasture from horizon to horizon, the homestead endured as its acreage was carved up and subdivided into smaller terrace allotments. Our clients discovered the property decades ago during long walks around their neighbourhood, promising themselves that they would buy it should the opportunity ever arise.
Many years later the opportunity did arise, and our clients made the leap. Not long after, they commissioned us to update the home for their family of five. They asked us to replace the pokey rear end of the house, shabbily renovated in the 1980s, with a generous extension that matched the scale of the original home and its voluminous garden.
Our design intervention extends the massing of the original gable-roofed house towards the back garden, accommodating kids’ bedrooms, living areas downstairs and main bedroom suite tucked away upstairs gabled volume to the east earns the project its name, duplicating the main roof pitch at a smaller scale and housing dining, kitchen, laundry and informal entry. This arrangement of rooms supports our clients’ busy lifestyles with zones of communal and individual living, places to be together and places to be alone.
The living area pivots around the kitchen island, positioned carefully to entice our clients' energetic teenaged boys with the aroma of cooking. A sculpted deck runs the length of the garden elevation, facing swimming pool, borrowed landscape and the sun. A first-floor hideout attached to the main bedroom floats above, vertical screening providing prospect and refuge. Neither quite indoors nor out, these spaces act as threshold between both, protected from the rain and flexibly dimensioned for either entertaining or retreat.
Galvanised steel continuously wraps the exterior of the extension, distilling the decorative heritage of the original’s walls, roofs and gables into two cohesive volumes. The masculinity in this form-making is balanced by a light-filled, feminine interior. Its material palette of pale timbers and pastel shades are set against a textured white backdrop, with 2400mm high datum adding a human scale to the raked ceilings. Celebrating the tension between these design moves is a dramatic, top-lit 7m high void that slices through the centre of the house. Another type of threshold, the void bridges the old and the new, the private and the public, the formal and the informal. It acts as a clear spatial marker for each of these transitions and a living relic of the home’s long history.
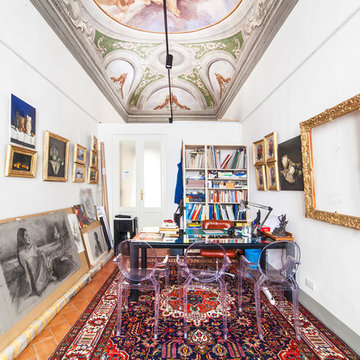
Imagen de sala de manualidades ecléctica grande sin chimenea con paredes blancas, suelo de baldosas de terracota, escritorio independiente y suelo rojo
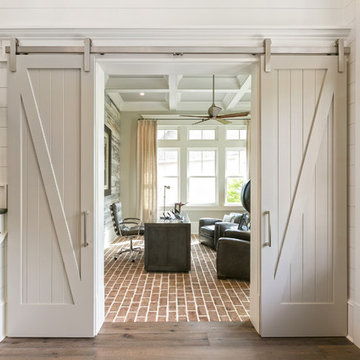
Ejemplo de despacho costero con paredes blancas, suelo de ladrillo, escritorio independiente y suelo rojo
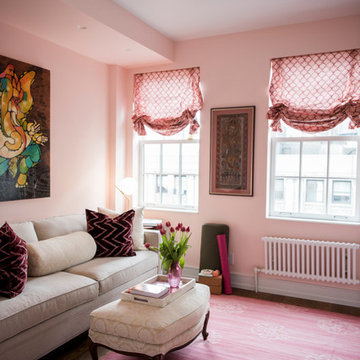
Ejemplo de despacho romántico de tamaño medio con paredes rosas, moqueta, suelo rosa y biblioteca
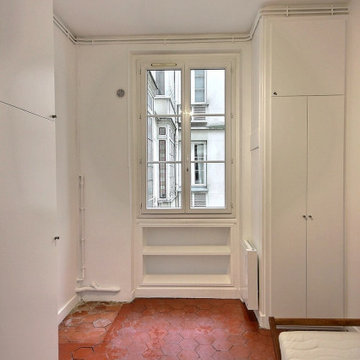
Modelo de despacho actual de tamaño medio con biblioteca, paredes blancas, suelo de baldosas de terracota y suelo rojo
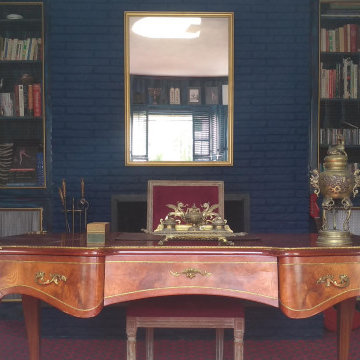
Louis XV Writing Desk
Diseño de despacho clásico de tamaño medio con biblioteca, paredes azules, moqueta, todas las chimeneas, marco de chimenea de piedra, escritorio independiente, suelo rojo y panelado
Diseño de despacho clásico de tamaño medio con biblioteca, paredes azules, moqueta, todas las chimeneas, marco de chimenea de piedra, escritorio independiente, suelo rojo y panelado
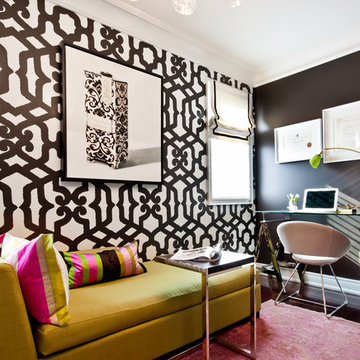
Modelo de despacho actual con suelo de madera oscura, escritorio independiente, paredes multicolor y suelo rosa
1