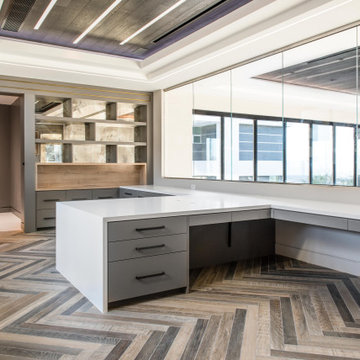108 ideas para despachos con suelo multicolor
Filtrar por
Presupuesto
Ordenar por:Popular hoy
1 - 20 de 108 fotos
Artículo 1 de 3
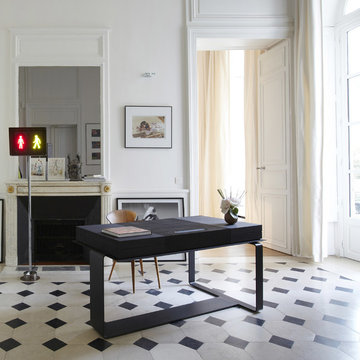
Francis Amiand
Foto de despacho contemporáneo grande con todas las chimeneas, marco de chimenea de piedra, escritorio independiente, paredes blancas y suelo multicolor
Foto de despacho contemporáneo grande con todas las chimeneas, marco de chimenea de piedra, escritorio independiente, paredes blancas y suelo multicolor
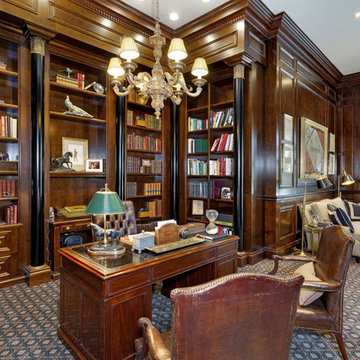
Home Office
Imagen de despacho tradicional de tamaño medio sin chimenea con biblioteca, paredes marrones, moqueta, escritorio independiente y suelo multicolor
Imagen de despacho tradicional de tamaño medio sin chimenea con biblioteca, paredes marrones, moqueta, escritorio independiente y suelo multicolor
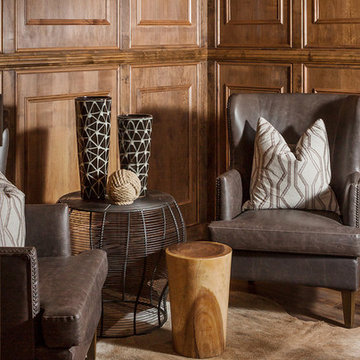
Cantabrica Estates is a private gated community located in North Scottsdale. Spec home available along with build-to-suit and incredible view lots.
For more information contact Vicki Kaplan at Arizona Best Real Estate
Spec Home Built By: LaBlonde Homes
Photography by: Leland Gebhardt
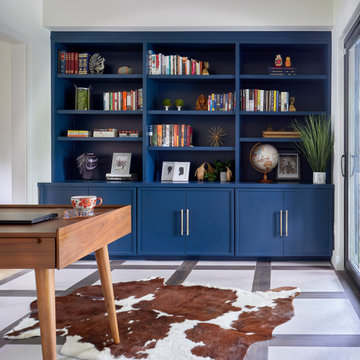
A contemporary home office with heated tile floor and painted built in cabinetry
Foto de despacho nórdico de tamaño medio con paredes blancas, suelo de baldosas de porcelana, escritorio independiente y suelo multicolor
Foto de despacho nórdico de tamaño medio con paredes blancas, suelo de baldosas de porcelana, escritorio independiente y suelo multicolor
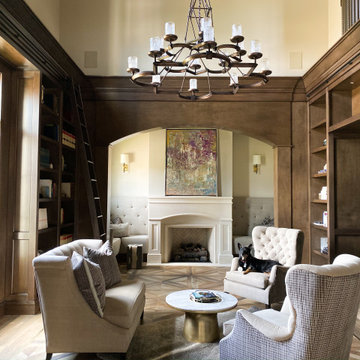
Finishes, Cabinetry, Architectural and Trim Details by Billie Design Studio (Furnishings by others)
Diseño de despacho tradicional renovado grande con biblioteca, paredes beige, suelo de baldosas de porcelana, todas las chimeneas, marco de chimenea de piedra y suelo multicolor
Diseño de despacho tradicional renovado grande con biblioteca, paredes beige, suelo de baldosas de porcelana, todas las chimeneas, marco de chimenea de piedra y suelo multicolor
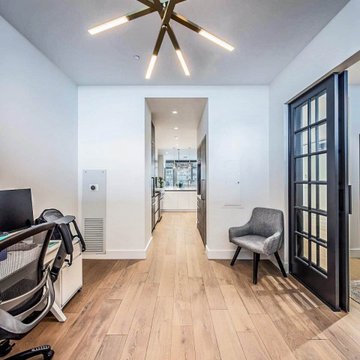
Prefinished Engineered Hardwood Flooring Installation Gold Coast Chicago - French White Oak Pureza Wood Flooring installed by Unique Hardwood Flooring Chicago
Unique Hardwood Flooring Chicago is family-owned, insured and bonded company that offers a wide range of hardwood flooring services. We use the best products and we have very well trained employees.
Client: Residential
Category: Installation, Staining
Flooring: Premium Engineered Hardwood Flooring French White Oak – Pureza Wood
Project Duration:2 weeks only
Services:
Design Services
Hardwood Floor Installation
Hardwood Floor Repairs
Hardwood Floor Restoration
Hardwood Floor Refinishing
White Oak Flooring
Unique Hardwood Flooring Chicago
Creating Floors You Love! Custom Packages
5 stars out of 5 - based on 50 reviews
Unique Hardwood Flooring
1119 W Grand Ave
Chicago, IL 60642
Phone: (312) 972-1514
Email: contact@hardwood-flooring-chicago.com
Website: https://www.hardwood-flooring-chicago.com
Mon: 7:00AM - 5:00PM
Tue: 7:00AM - 5:00PM
Wed:7:00AM - 5:00PM
Thu: 7:00AM - 5:00PM
Fri:7:00AM - 5:00PM
Sat: 8:00AM - 3:00PM
Sun: CLOSED
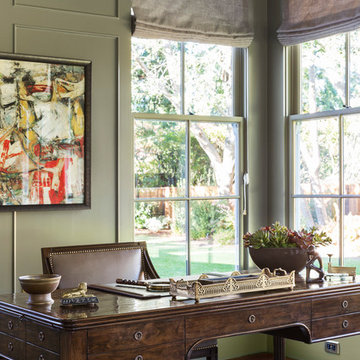
Interior design by Tineke Triggs for Artistic Deisgns for Living. Photography by Laura Hull.
Diseño de despacho tradicional grande sin chimenea con paredes verdes, moqueta, escritorio independiente y suelo multicolor
Diseño de despacho tradicional grande sin chimenea con paredes verdes, moqueta, escritorio independiente y suelo multicolor

The home office for her features teal and white patterned wallcoverings, a bright red sitting chair and ottoman and a lucite desk chair. The Denver home was decorated by Andrea Schumacher Interiors using bold color choices and patterns.
Photo Credit: Emily Minton Redfield
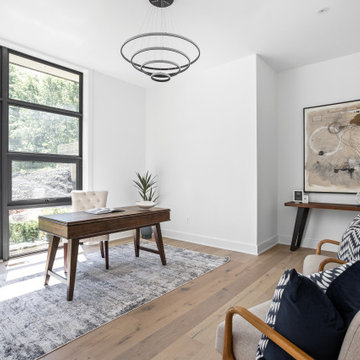
Office in front of home with aluminum panel doors, near staircase with custom welded staircase. White oak engineered hardwood flooring.
Foto de despacho moderno grande con paredes blancas, suelo de madera clara, escritorio independiente y suelo multicolor
Foto de despacho moderno grande con paredes blancas, suelo de madera clara, escritorio independiente y suelo multicolor
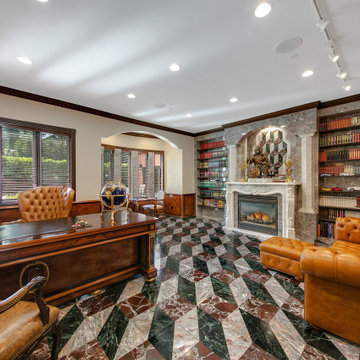
Ejemplo de despacho extra grande con biblioteca, paredes grises, suelo de mármol, todas las chimeneas, marco de chimenea de piedra, escritorio independiente y suelo multicolor
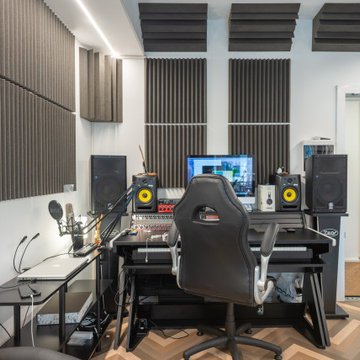
Al livello stilistico per dare ritmo all’ambiente è stato utilizzato un parquet diverso rispetto al resto della casa.
Modelo de estudio moderno de tamaño medio con paredes blancas, suelo de madera en tonos medios, escritorio independiente y suelo multicolor
Modelo de estudio moderno de tamaño medio con paredes blancas, suelo de madera en tonos medios, escritorio independiente y suelo multicolor

The master suite includes a private library freshly paneled in crotch mahogany. Heavy draperies are 19th-century French tapestry panels. The formal fringed sofa is Stark's Old World line and is upholstered in Stark fabric. The desk, purchased at auction, is chinoiserie on buried walnut.

Builder: J. Peterson Homes
Interior Designer: Francesca Owens
Photographers: Ashley Avila Photography, Bill Hebert, & FulView
Capped by a picturesque double chimney and distinguished by its distinctive roof lines and patterned brick, stone and siding, Rookwood draws inspiration from Tudor and Shingle styles, two of the world’s most enduring architectural forms. Popular from about 1890 through 1940, Tudor is characterized by steeply pitched roofs, massive chimneys, tall narrow casement windows and decorative half-timbering. Shingle’s hallmarks include shingled walls, an asymmetrical façade, intersecting cross gables and extensive porches. A masterpiece of wood and stone, there is nothing ordinary about Rookwood, which combines the best of both worlds.
Once inside the foyer, the 3,500-square foot main level opens with a 27-foot central living room with natural fireplace. Nearby is a large kitchen featuring an extended island, hearth room and butler’s pantry with an adjacent formal dining space near the front of the house. Also featured is a sun room and spacious study, both perfect for relaxing, as well as two nearby garages that add up to almost 1,500 square foot of space. A large master suite with bath and walk-in closet which dominates the 2,700-square foot second level which also includes three additional family bedrooms, a convenient laundry and a flexible 580-square-foot bonus space. Downstairs, the lower level boasts approximately 1,000 more square feet of finished space, including a recreation room, guest suite and additional storage.
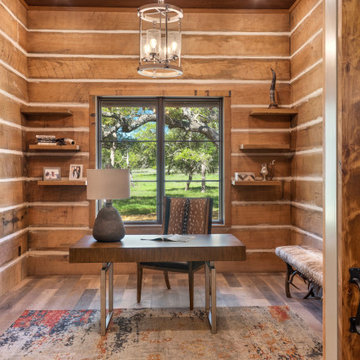
Breathtaking home office with oak log and chink finish on the walls, custom floating shelves and a stylish barn doors.
Foto de despacho de estilo de casa de campo de tamaño medio con paredes marrones, suelo de madera clara, suelo multicolor, madera y madera
Foto de despacho de estilo de casa de campo de tamaño medio con paredes marrones, suelo de madera clara, suelo multicolor, madera y madera
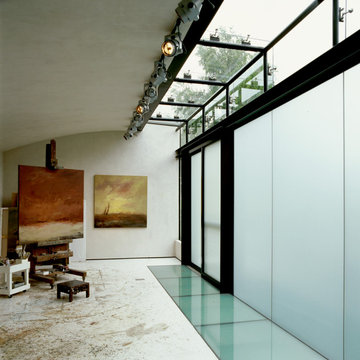
Diseño de estudio contemporáneo pequeño con paredes beige, suelo de cemento y suelo multicolor
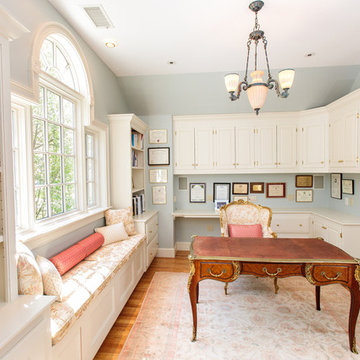
Introducing a distinctive residence in the coveted Weston Estate's neighborhood. A striking antique mirrored fireplace wall accents the majestic family room. The European elegance of the custom millwork in the entertainment sized dining room accents the recently renovated designer kitchen. Decorative French doors overlook the tiered granite and stone terrace leading to a resort-quality pool, outdoor fireplace, wading pool and hot tub. The library's rich wood paneling, an enchanting music room and first floor bedroom guest suite complete the main floor. The grande master suite has a palatial dressing room, private office and luxurious spa-like bathroom. The mud room is equipped with a dumbwaiter for your convenience. The walk-out entertainment level includes a state-of-the-art home theatre, wine cellar and billiards room that leads to a covered terrace. A semi-circular driveway and gated grounds complete the landscape for the ultimate definition of luxurious living.
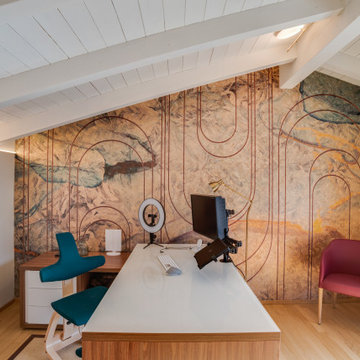
Villa OL
Ristrutturazione completa villa da 300mq con sauna interna e piscina idromassaggio esterna
Ejemplo de sala de manualidades blanca contemporánea grande sin chimenea con paredes multicolor, escritorio independiente, suelo de madera clara, suelo multicolor, madera y papel pintado
Ejemplo de sala de manualidades blanca contemporánea grande sin chimenea con paredes multicolor, escritorio independiente, suelo de madera clara, suelo multicolor, madera y papel pintado
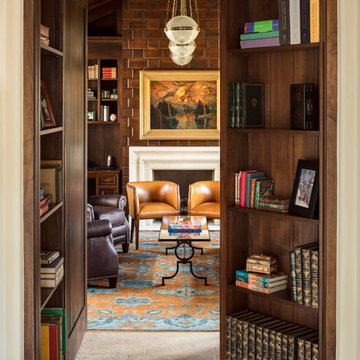
This classic study is hidden behind a door concealed as a bookcase.
Ejemplo de despacho tradicional grande con paredes marrones, moqueta, escritorio empotrado y suelo multicolor
Ejemplo de despacho tradicional grande con paredes marrones, moqueta, escritorio empotrado y suelo multicolor
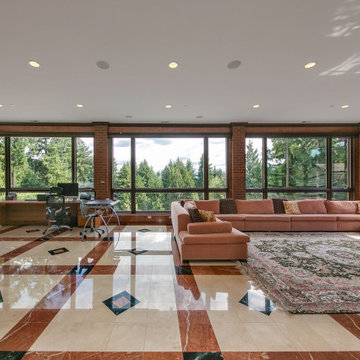
Diseño de despacho extra grande con suelo de mármol, escritorio independiente y suelo multicolor
108 ideas para despachos con suelo multicolor
1
