28.057 ideas para despachos con suelo marrón y suelo gris
Filtrar por
Presupuesto
Ordenar por:Popular hoy
121 - 140 de 28.057 fotos
Artículo 1 de 3
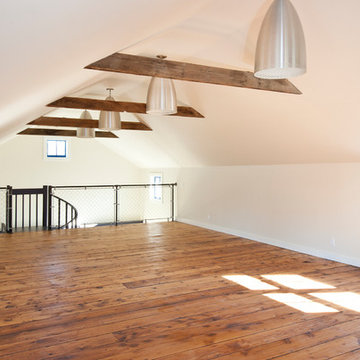
Foto de estudio industrial grande sin chimenea con paredes beige, suelo de madera en tonos medios y suelo marrón
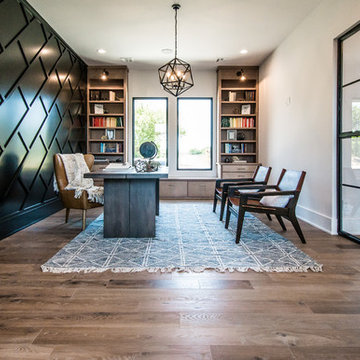
Imagen de despacho actual grande sin chimenea con paredes blancas, suelo de madera en tonos medios, escritorio independiente y suelo marrón
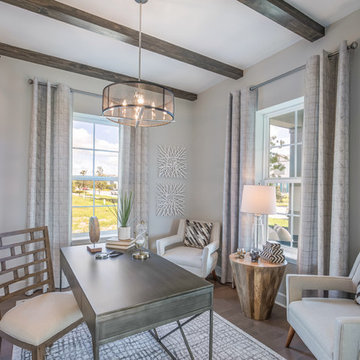
Ejemplo de despacho actual sin chimenea con paredes grises, suelo de madera en tonos medios, escritorio independiente y suelo marrón
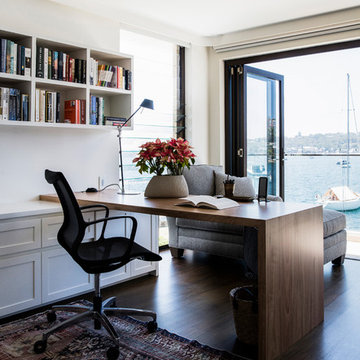
Maree Homer
Foto de despacho tradicional renovado con paredes beige, suelo de madera oscura, escritorio empotrado y suelo marrón
Foto de despacho tradicional renovado con paredes beige, suelo de madera oscura, escritorio empotrado y suelo marrón
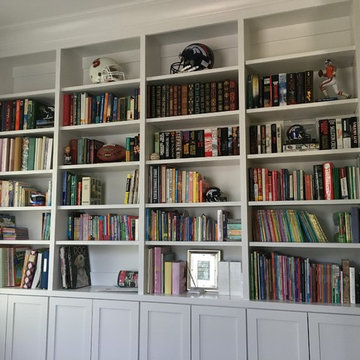
Imagen de despacho clásico renovado pequeño sin chimenea con biblioteca, paredes beige, suelo de madera en tonos medios y suelo marrón
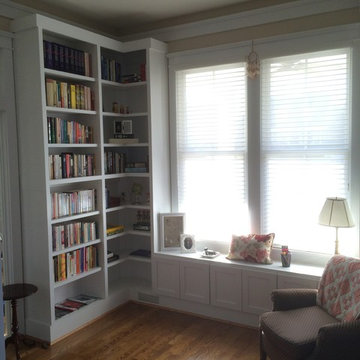
Diseño de despacho clásico renovado pequeño sin chimenea con biblioteca, paredes beige, suelo de madera en tonos medios y suelo marrón
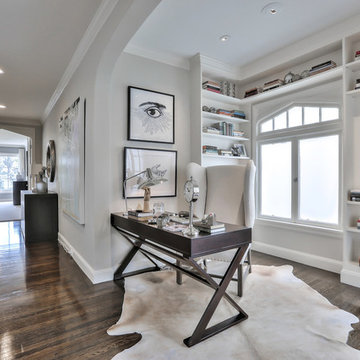
Diseño de despacho tradicional renovado de tamaño medio sin chimenea con paredes grises, suelo de madera en tonos medios, escritorio independiente y suelo marrón

Free ebook, Creating the Ideal Kitchen. DOWNLOAD NOW
Working with this Glen Ellyn client was so much fun the first time around, we were thrilled when they called to say they were considering moving across town and might need some help with a bit of design work at the new house.
The kitchen in the new house had been recently renovated, but it was not exactly what they wanted. What started out as a few tweaks led to a pretty big overhaul of the kitchen, mudroom and laundry room. Luckily, we were able to use re-purpose the old kitchen cabinetry and custom island in the remodeling of the new laundry room — win-win!
As parents of two young girls, it was important for the homeowners to have a spot to store equipment, coats and all the “behind the scenes” necessities away from the main part of the house which is a large open floor plan. The existing basement mudroom and laundry room had great bones and both rooms were very large.
To make the space more livable and comfortable, we laid slate tile on the floor and added a built-in desk area, coat/boot area and some additional tall storage. We also reworked the staircase, added a new stair runner, gave a facelift to the walk-in closet at the foot of the stairs, and built a coat closet. The end result is a multi-functional, large comfortable room to come home to!
Just beyond the mudroom is the new laundry room where we re-used the cabinets and island from the original kitchen. The new laundry room also features a small powder room that used to be just a toilet in the middle of the room.
You can see the island from the old kitchen that has been repurposed for a laundry folding table. The other countertops are maple butcherblock, and the gold accents from the other rooms are carried through into this room. We were also excited to unearth an existing window and bring some light into the room.
Designed by: Susan Klimala, CKD, CBD
Photography by: Michael Alan Kaskel
For more information on kitchen and bath design ideas go to: www.kitchenstudio-ge.com
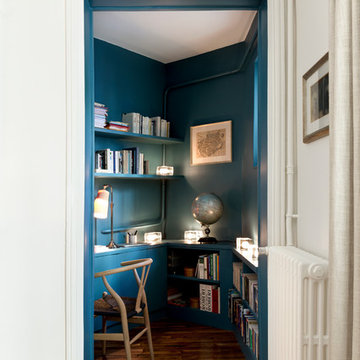
Ejemplo de despacho contemporáneo pequeño con paredes azules, suelo de madera en tonos medios, escritorio empotrado y suelo marrón
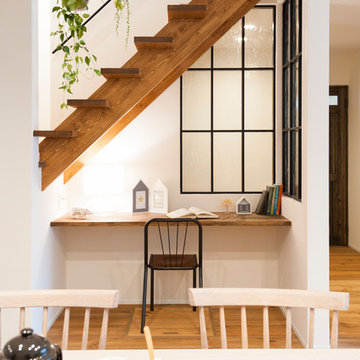
Foto de despacho escandinavo pequeño con paredes blancas, suelo de madera en tonos medios, escritorio empotrado y suelo marrón
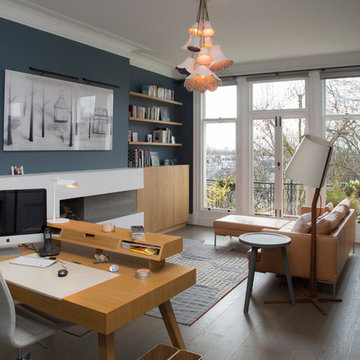
Diseño de despacho contemporáneo con paredes azules, suelo de madera en tonos medios, todas las chimeneas, escritorio independiente y suelo marrón
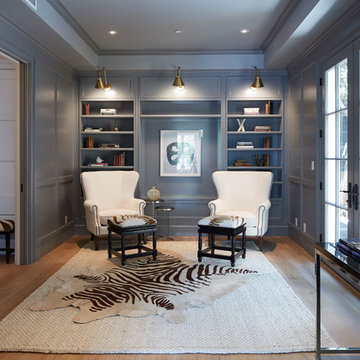
Modelo de despacho actual grande sin chimenea con paredes grises, suelo de madera en tonos medios, escritorio independiente y suelo marrón
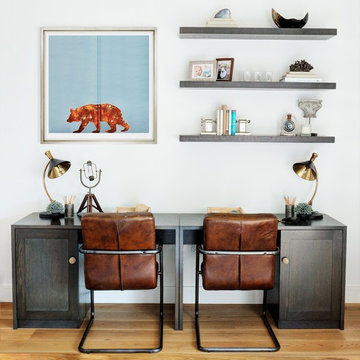
The brief for this project was to create a relaxed family home for dad and kids to enjoy time together.
In the open-plan living / dining room, a pair of desks with shelves above provides a space for the kids to do their homework and store their school stationary.
- Photography by James Green Photographer
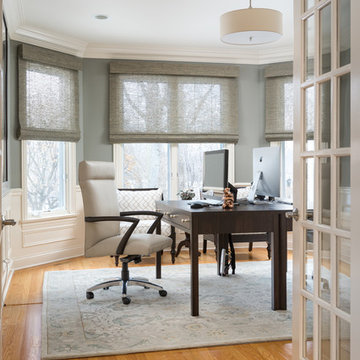
Home office:
We reconfigured the space, painted, and reupholstered existing side chairs.
Blinds: Woven Woods by Horizon.
Century furniture desk and office chair.
Paint: Benjamin Moore 1559 Arctic Shadows.
Photo: Michael Donovan, Realtor Media

Imagen de despacho actual con paredes grises, suelo de madera en tonos medios, escritorio independiente y suelo marrón
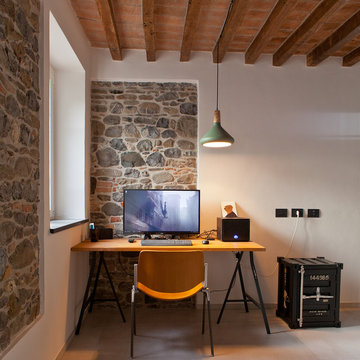
Foto: Enrico Ferdenzi
Imagen de despacho mediterráneo pequeño con paredes blancas, suelo gris y escritorio independiente
Imagen de despacho mediterráneo pequeño con paredes blancas, suelo gris y escritorio independiente

Regan Wood Photography
Project for: OPUS.AD
Ejemplo de despacho actual de tamaño medio sin chimenea con paredes blancas, escritorio empotrado, suelo marrón y suelo de madera oscura
Ejemplo de despacho actual de tamaño medio sin chimenea con paredes blancas, escritorio empotrado, suelo marrón y suelo de madera oscura
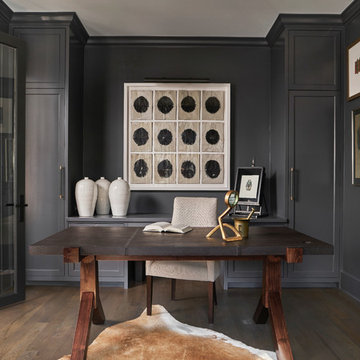
Mike Schwartz
Imagen de despacho clásico renovado de tamaño medio sin chimenea con paredes negras, suelo de madera oscura, escritorio independiente y suelo marrón
Imagen de despacho clásico renovado de tamaño medio sin chimenea con paredes negras, suelo de madera oscura, escritorio independiente y suelo marrón
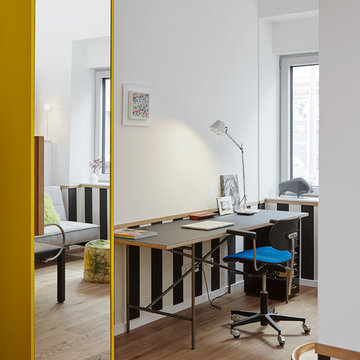
Kunst Lea Lenhart.
Linoleumarbeitsplatte mit Egon Eiermann Tischgestell.
Leuchte Artemide.
Garderobe Mycs.
Ejemplo de despacho actual pequeño sin chimenea con paredes blancas, suelo de madera clara, escritorio independiente y suelo marrón
Ejemplo de despacho actual pequeño sin chimenea con paredes blancas, suelo de madera clara, escritorio independiente y suelo marrón
28.057 ideas para despachos con suelo marrón y suelo gris
7
