5.282 ideas para despachos con suelo marrón
Filtrar por
Presupuesto
Ordenar por:Popular hoy
1 - 20 de 5282 fotos
Artículo 1 de 3
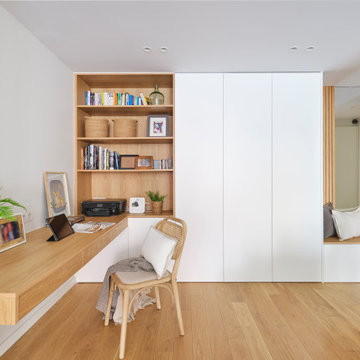
Modelo de despacho escandinavo de tamaño medio con paredes blancas, suelo de madera en tonos medios, escritorio empotrado y suelo marrón

This expansive Victorian had tremendous historic charm but hadn’t seen a kitchen renovation since the 1950s. The homeowners wanted to take advantage of their views of the backyard and raised the roof and pushed the kitchen into the back of the house, where expansive windows could allow southern light into the kitchen all day. A warm historic gray/beige was chosen for the cabinetry, which was contrasted with character oak cabinetry on the appliance wall and bar in a modern chevron detail. Kitchen Design: Sarah Robertson, Studio Dearborn Architect: Ned Stoll, Interior finishes Tami Wassong Interiors
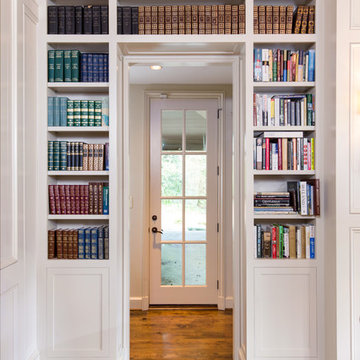
Brendon Pinola
Diseño de despacho tradicional de tamaño medio sin chimenea con biblioteca, paredes blancas, suelo de madera oscura, escritorio independiente y suelo marrón
Diseño de despacho tradicional de tamaño medio sin chimenea con biblioteca, paredes blancas, suelo de madera oscura, escritorio independiente y suelo marrón

The landing now features a more accessible workstation courtesy of the modern addition. Taking advantage of headroom that was previously lost due to sloped ceilings, this cozy office nook boasts loads of natural light with nearby storage that keeps everything close at hand. Large doors to the right provide access to upper level laundry, making this task far more convenient for this active family.
The landing also features a bold wallpaper the client fell in love with. Two separate doors - one leading directly to the master bedroom and the other to the closet - balance the quirky pattern. Atop the stairs, the same wallpaper was used to wrap an access door creating the illusion of a piece of artwork. One would never notice the knob in the lower right corner which is used to easily open the door. This space was truly designed with every detail in mind to make the most of a small space.
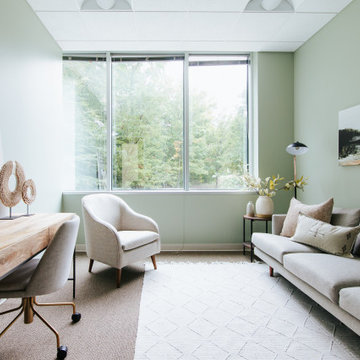
Probably the most “peaceful” out of all the offices, office 06 is certainly a calming retreat. Painted a soft, mossy green, the inside almost blends in with the outside. This office really is the perfect blend of “natural” and “modern” in that there plenty of “soft” elements (i.e. the pottery filled with stems and the basket wall) however they’re paired with some more “masculine” ones (i.e. the black floor lamps, structured sofa, etc.).

Clear Birch Wood cabinetry with oil rubbed bronze hardware, this office is contemporary and ergonomic at the same time. The space is designed for both personal adjustment and comfort, with a pop of orange to keep it all alive. Craftsman Four Square, Seattle, WA - Master Bedroom & Office - Custom Cabinetry, by Belltown Design LLC, Photography by Julie Mannell
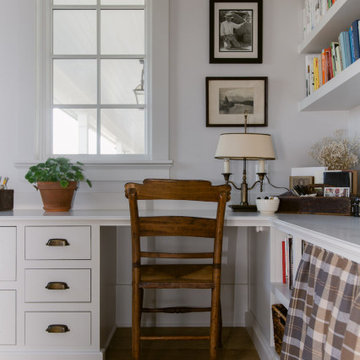
Foto de despacho de estilo de casa de campo pequeño sin chimenea con paredes grises, suelo de madera clara, escritorio empotrado y suelo marrón
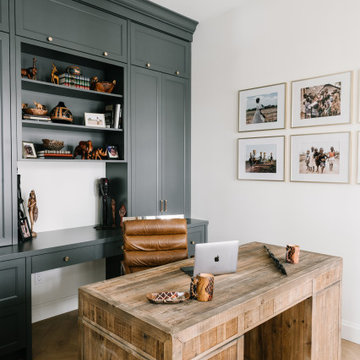
Imagen de despacho clásico renovado de tamaño medio con biblioteca, paredes blancas, suelo de madera clara, escritorio independiente y suelo marrón

Hi everyone:
My home office design
ready to work as B2B with interior designers
you can see also the video for this project
https://www.youtube.com/watch?v=-FgX3YfMRHI
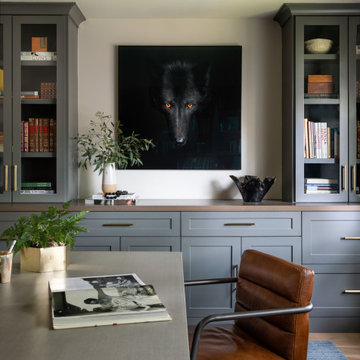
Ejemplo de despacho tradicional renovado grande con paredes grises, suelo de madera en tonos medios, escritorio independiente y suelo marrón
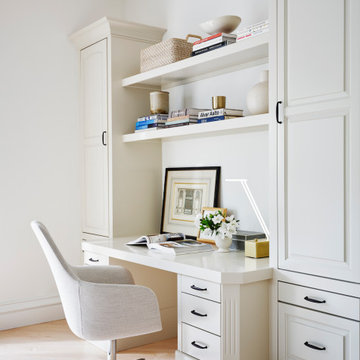
Foto de despacho tradicional pequeño sin chimenea con paredes blancas, suelo de madera clara, escritorio empotrado y suelo marrón

Imagen de despacho de estilo americano grande con paredes grises, suelo de madera clara, chimenea de doble cara, marco de chimenea de baldosas y/o azulejos, escritorio empotrado, suelo marrón y bandeja

The Deistel’s had an ultimatum: either completely renovate their home exactly the way they wanted it and stay forever – or move.
Like most homes built in that era, the kitchen was semi-dysfunctional. The pantry and appliance placement were inconvenient. The layout of the rooms was not comfortable and did not fit their lifestyle.
Before making a decision about moving, they called Amos at ALL Renovation & Design to create a remodeling plan. Amos guided them through two basic questions: “What would their ideal home look like?” And then: “What would it take to make it happen?” To help with the first question, Amos brought in Ambience by Adair as the interior designer for the project.
Amos and Adair presented a design that, if acted upon, would transform their entire first floor into their dream space.
The plan included a completely new kitchen with an efficient layout. The style of the dining room would change to match the décor of antique family heirlooms which they hoped to finally enjoy. Elegant crown molding would give the office a face-lift. And to cut down cost, they would keep the existing hardwood floors.
Amos and Adair presented a clear picture of what it would take to transform the space into a comfortable, functional living area, within the Deistel’s reasonable budget. That way, they could make an informed decision about investing in their current property versus moving.
The Deistel’s decided to move ahead with the remodel.
The ALL Renovation & Design team got right to work.
Gutting the kitchen came first. Then came new painted maple cabinets with glazed cove panels, complemented by the new Arley Bliss Element glass tile backsplash. Armstrong Alterna Mesa engineered stone tiles transformed the kitchen floor.
The carpenters creatively painted and trimmed the wainscoting in the dining room to give a flat-panel appearance, matching the style of the heirloom furniture.
The end result is a beautiful living space, with a cohesive scheme, that is both restful and practical.

Foto de despacho tradicional renovado de tamaño medio sin chimenea con paredes blancas, suelo de madera en tonos medios, escritorio empotrado y suelo marrón

This custom designed bookcase replaced an old murphy bed in a small first floor room which we converted into a cozy study
Diseño de despacho tradicional renovado pequeño sin chimenea con paredes azules, suelo de madera en tonos medios, escritorio independiente y suelo marrón
Diseño de despacho tradicional renovado pequeño sin chimenea con paredes azules, suelo de madera en tonos medios, escritorio independiente y suelo marrón
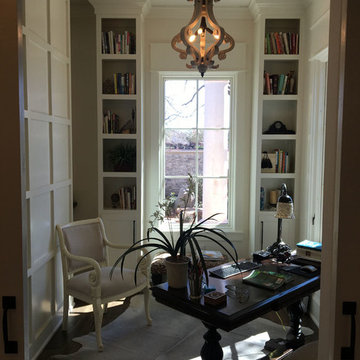
Diseño de despacho clásico pequeño sin chimenea con paredes beige, suelo de madera oscura, escritorio independiente y suelo marrón

Ejemplo de despacho tradicional renovado de tamaño medio con paredes verdes, suelo de madera en tonos medios, escritorio independiente y suelo marrón

The Home Office serves as a multi-purpose space for a desk as well as library. The built-in shelves and window seat make a cozy space (for the dog too!) with gorgeous blue finish on cabinetry, doors and trim. The french doors open to the Entry hall and Stair.

Kathryn Millet
Foto de despacho contemporáneo de tamaño medio sin chimenea con paredes grises, suelo de madera oscura y suelo marrón
Foto de despacho contemporáneo de tamaño medio sin chimenea con paredes grises, suelo de madera oscura y suelo marrón

Aaron Leitz
Diseño de estudio clásico con paredes blancas, suelo de madera en tonos medios, estufa de leña, marco de chimenea de ladrillo, escritorio independiente y suelo marrón
Diseño de estudio clásico con paredes blancas, suelo de madera en tonos medios, estufa de leña, marco de chimenea de ladrillo, escritorio independiente y suelo marrón
5.282 ideas para despachos con suelo marrón
1