6.480 ideas para despachos con suelo gris y suelo violeta
Filtrar por
Presupuesto
Ordenar por:Popular hoy
61 - 80 de 6480 fotos
Artículo 1 de 3
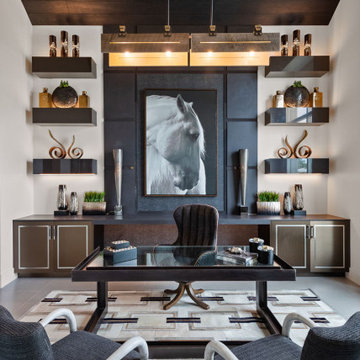
Foto de despacho abovedado actual con paredes blancas, escritorio independiente, suelo gris y madera
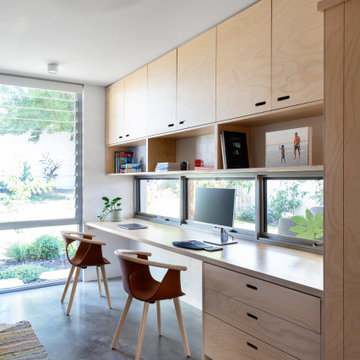
Foto de despacho urbano con paredes blancas, suelo de cemento, escritorio empotrado y suelo gris

The interior of the studio features space for working, hanging out, and a small loft for catnaps.
Ejemplo de estudio industrial pequeño con paredes multicolor, suelo de pizarra, escritorio independiente, suelo gris, madera y ladrillo
Ejemplo de estudio industrial pequeño con paredes multicolor, suelo de pizarra, escritorio independiente, suelo gris, madera y ladrillo

The Victoria's Study is a harmonious blend of classic and modern elements, creating a refined and inviting space. The walls feature elegant wainscoting that adds a touch of sophistication, complemented by the crisp white millwork and walls, creating a bright and airy atmosphere. The focal point of the room is a striking black wood desk, accompanied by a plush black suede chair, offering a comfortable and stylish workspace. Adorning the walls are black and white art pieces, adding an artistic flair to the study's decor. A cozy gray carpet covers the floor, creating a warm and inviting ambiance. A beautiful black and white rug further enhances the room's aesthetics, while a white table lamp illuminates the desk area. Completing the setup, a charming wicker bench and table offer a cozy seating nook, perfect for moments of relaxation and contemplation. The Victoria's Study is a captivating space that perfectly balances elegance and comfort, providing a delightful environment for work and leisure.

[Our Clients]
We were so excited to help these new homeowners re-envision their split-level diamond in the rough. There was so much potential in those walls, and we couldn’t wait to delve in and start transforming spaces. Our primary goal was to re-imagine the main level of the home and create an open flow between the space. So, we started by converting the existing single car garage into their living room (complete with a new fireplace) and opening up the kitchen to the rest of the level.
[Kitchen]
The original kitchen had been on the small side and cut-off from the rest of the home, but after we removed the coat closet, this kitchen opened up beautifully. Our plan was to create an open and light filled kitchen with a design that translated well to the other spaces in this home, and a layout that offered plenty of space for multiple cooks. We utilized clean white cabinets around the perimeter of the kitchen and popped the island with a spunky shade of blue. To add a real element of fun, we jazzed it up with the colorful escher tile at the backsplash and brought in accents of brass in the hardware and light fixtures to tie it all together. Through out this home we brought in warm wood accents and the kitchen was no exception, with its custom floating shelves and graceful waterfall butcher block counter at the island.
[Dining Room]
The dining room had once been the home’s living room, but we had other plans in mind. With its dramatic vaulted ceiling and new custom steel railing, this room was just screaming for a dramatic light fixture and a large table to welcome one-and-all.
[Living Room]
We converted the original garage into a lovely little living room with a cozy fireplace. There is plenty of new storage in this space (that ties in with the kitchen finishes), but the real gem is the reading nook with two of the most comfortable armchairs you’ve ever sat in.
[Master Suite]
This home didn’t originally have a master suite, so we decided to convert one of the bedrooms and create a charming suite that you’d never want to leave. The master bathroom aesthetic quickly became all about the textures. With a sultry black hex on the floor and a dimensional geometric tile on the walls we set the stage for a calm space. The warm walnut vanity and touches of brass cozy up the space and relate with the feel of the rest of the home. We continued the warm wood touches into the master bedroom, but went for a rich accent wall that elevated the sophistication level and sets this space apart.
[Hall Bathroom]
The floor tile in this bathroom still makes our hearts skip a beat. We designed the rest of the space to be a clean and bright white, and really let the lovely blue of the floor tile pop. The walnut vanity cabinet (complete with hairpin legs) adds a lovely level of warmth to this bathroom, and the black and brass accents add the sophisticated touch we were looking for.
[Office]
We loved the original built-ins in this space, and knew they needed to always be a part of this house, but these 60-year-old beauties definitely needed a little help. We cleaned up the cabinets and brass hardware, switched out the formica counter for a new quartz top, and painted wall a cheery accent color to liven it up a bit. And voila! We have an office that is the envy of the neighborhood.
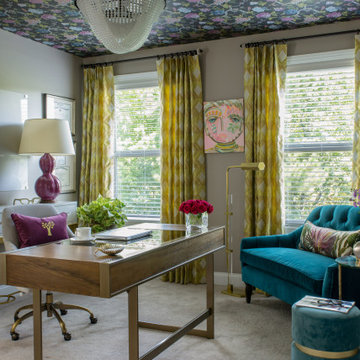
Diseño de despacho actual con paredes grises, moqueta, escritorio independiente, suelo gris y papel pintado
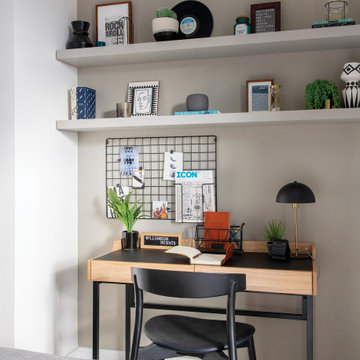
Ejemplo de despacho contemporáneo pequeño con paredes blancas, moqueta, escritorio independiente y suelo gris
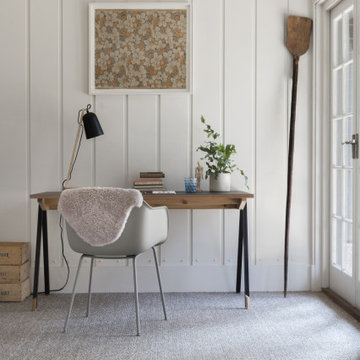
Taking advantage of the natural sheen of Sisal Fibres, this carpet by Alternative Flooring has a simple weave which helps to emphasise its modern colour - plus it’s tough enough to last in any location, including stairs.
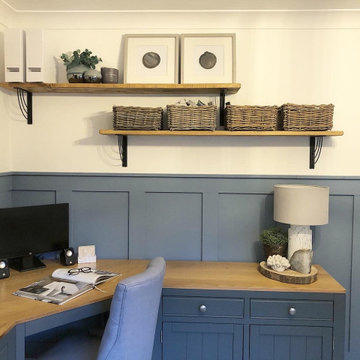
This calming office space was created using wall panelling to all walls, painted in a soft blue tone. The room is brought to life through styling & accessories with contrasting textures like this marble table lamp and striking coral artwork.
Making the most of the space by using a corner desk in an equally relaxing deep blue & feature, rustic shelving above which together provides ample work space.
Completed December 2019 - 2 bed home, Four Marks, Hampshire.
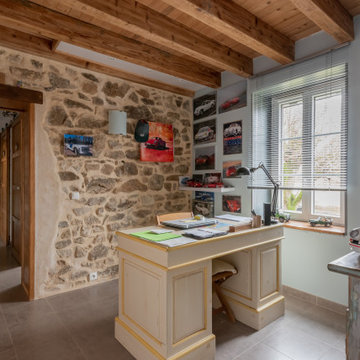
Pose du plancher chauffant, isolation placo stil et réfection du mur en pierre. Pose de carrelage.
Ejemplo de despacho campestre pequeño sin chimenea con paredes grises, suelo de baldosas de cerámica, escritorio independiente y suelo gris
Ejemplo de despacho campestre pequeño sin chimenea con paredes grises, suelo de baldosas de cerámica, escritorio independiente y suelo gris
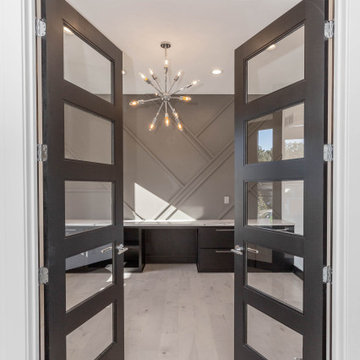
Glass panel doors
Foto de despacho minimalista grande con paredes grises, suelo de madera clara, escritorio empotrado y suelo gris
Foto de despacho minimalista grande con paredes grises, suelo de madera clara, escritorio empotrado y suelo gris
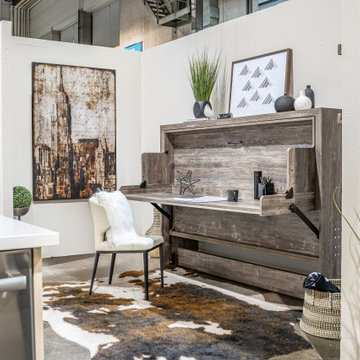
A home office does double duty as a guest bed when needed. The rustic wood finish works well in this compact space of warm and pale neutrals.
Photo: Caydence Photography
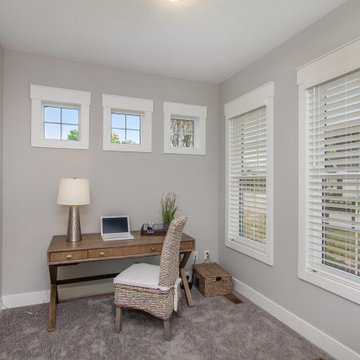
This stand-alone condominium takes a bold step with dark, modern farmhouse exterior features. Once again, the details of this stand alone condominium are where this custom design stands out; from custom trim to beautiful ceiling treatments and careful consideration for how the spaces interact. The exterior of the home is detailed with dark horizontal siding, vinyl board and batten, black windows, black asphalt shingles and accent metal roofing. Our design intent behind these stand-alone condominiums is to bring the maintenance free lifestyle with a space that feels like your own.
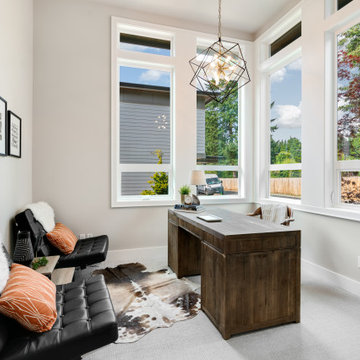
Ejemplo de despacho de estilo de casa de campo grande sin chimenea con paredes grises, moqueta, escritorio independiente y suelo gris
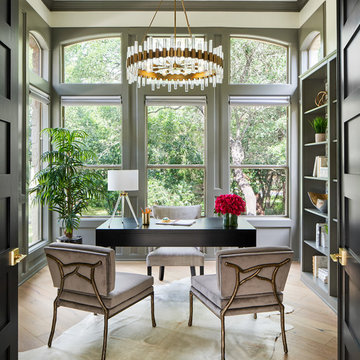
This beautiful study was part of a whole house design and renovation by Haven Design and Construction. For this room, our objective was to create a feminine and sophisticated study for our client. She requested a design that was unique and fresh, but still warm and inviting. We wallpapered the back of the bookcases in an eye catching metallic vine pattern to add a feminine touch. Then, we selected a deep gray tone from the wallpaper and painted the bookcases and wainscoting in this striking color. We replaced the carpet with a light wood flooring that compliments the gray woodwork. Our client preferred a petite desk, just large enough for paying bills or working on her laptop, so our first furniture selection was a lovely black desk with feminine curved detailing and delicate star hardware. The room still needed a focal point, so we selected a striking lucite and gold chandelier to set the tone. The design was completed by a pair of gray velvet guest chairs. The gold twig pattern on the back of the chairs compliments the metallic wallpaper pattern perfectly. Finally the room was carefully detailed with unique accessories and custom bound books to fill the bookcases.
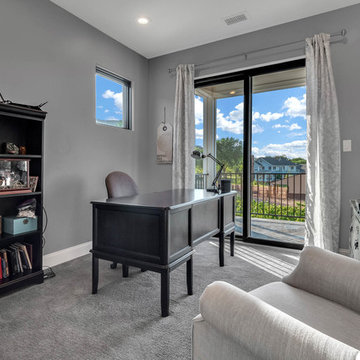
Ejemplo de despacho de estilo de casa de campo con paredes grises, moqueta y suelo gris
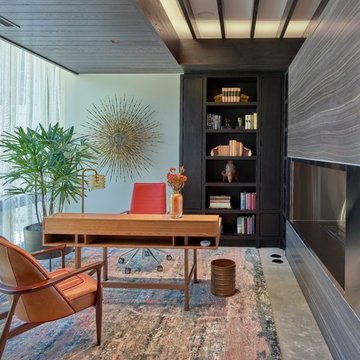
Foto de despacho contemporáneo grande con escritorio independiente, suelo gris, paredes rojas y suelo de cemento
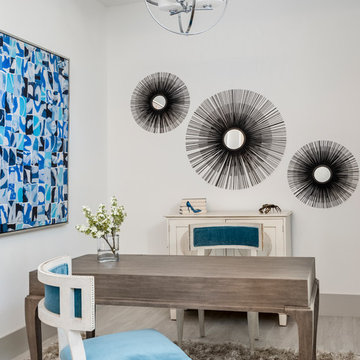
Designer: Jenifer Davison
Design Assistant: Jen Murray
Builder: Ashton Woods
Photographer: Amber Fredericksen
Ejemplo de despacho marinero pequeño con paredes blancas, suelo de baldosas de porcelana, escritorio independiente y suelo gris
Ejemplo de despacho marinero pequeño con paredes blancas, suelo de baldosas de porcelana, escritorio independiente y suelo gris
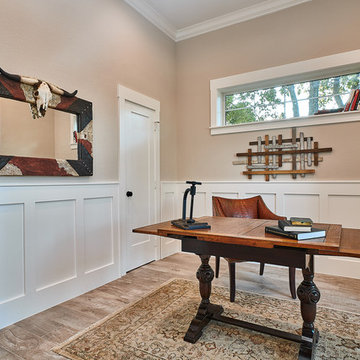
Photos by Cedar Park Photography
Imagen de despacho campestre grande con paredes grises, suelo de baldosas de porcelana, escritorio independiente y suelo gris
Imagen de despacho campestre grande con paredes grises, suelo de baldosas de porcelana, escritorio independiente y suelo gris
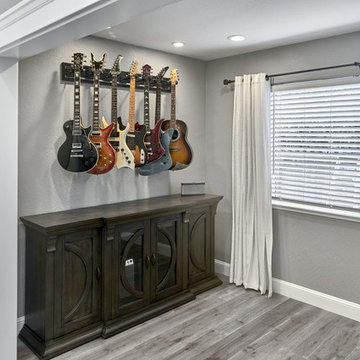
Mark Pinkerton, vi360 Photography
Foto de estudio clásico renovado de tamaño medio con paredes grises, suelo de madera clara, escritorio independiente y suelo gris
Foto de estudio clásico renovado de tamaño medio con paredes grises, suelo de madera clara, escritorio independiente y suelo gris
6.480 ideas para despachos con suelo gris y suelo violeta
4