7.217 ideas para despachos con suelo negro y suelo gris
Filtrar por
Presupuesto
Ordenar por:Popular hoy
1 - 20 de 7217 fotos
Artículo 1 de 3

En esta casa pareada hemos reformado siguiendo criterios de eficiencia energética y sostenibilidad.
Aplicando soluciones para aislar el suelo, las paredes y el techo, además de puertas y ventanas. Así conseguimos que no se pierde frío o calor y se mantiene una temperatura agradable sin necesidad de aires acondicionados.
También hemos reciclado bigas, ladrillos y piedra original del edificio como elementos decorativos. La casa de Cobi es un ejemplo de bioarquitectura, eficiencia energética y de cómo podemos contribuir a revertir los efectos del cambio climático.

Este proyecto de Homestaging fue especial por muchos motivos. En primer lugar porque contábamos con un diamante en bruto: un duplex de dos habitaciones con muchísimo encanto, dos plantas comunicadas en altura, la segunda de ellas abuhardillada con techos de madera y un espacio diáfano con muchísimas posibilidades y sobre todo por estar en el centro de San Lorenzo de Es Escorial, un lugar mágico, rodeado de edificios singulares llenos de color.
Sin duda sus vistas desde el balcón y la luz que entraba por sus inmensos ventanales de techo a suelo eran su punto fuerte, pero necesitaba una pequeña reforma después de haber estado alquilado muchos años, aunque la cocina integrada en el salón sí estaba reformada.
Los azulejos del baño de la primera planta se pintaron de un verde suave y relajado, se cambiaron sanitarios y grifería y se colocó un espejo singular encontrado en un mercado de segunda mano y restaurado. Se pintó toda la vivienda de un blanco crema suave, asimismo se pintó de blanco la carpintería de madera y las vigas metálicas para potenciar la sensación de amplitud
Se realizaron todas aquellas pequeñas reparaciones para poner la vivienda en óptimo estado de funcionamiento, se cambiaron ventanas velux y se reforzó el aislamiento.
En la segunda planta cambiamos el suelo de gres por una tarima laminada en tono gris claro resistente al agua y se cambió el suelo del baño por un suelo vinílico con un resultado espectacular
Y para poner la guinda del pastel se realizó un estudio del espacio para realizar un homestaging de amueblamiento y decoración combinando muebles de cartón y normales más fotografía inmobiliaria para destacar el potencial de la vivienda y enseñar sus posibles usos que naturalmente, son propuestas para que luego el inquilino haga suya su casa y la adapte a su modo de vida.
Todas las personas que visitaron la vivienda agradecieron en contar con el homestaging para hacerse una idea de como podría ser su vida allí
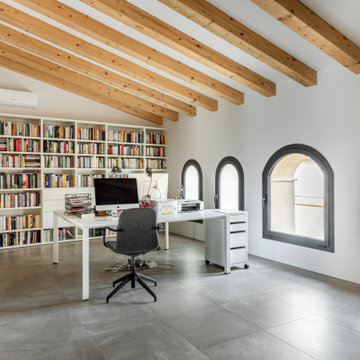
Imagen de despacho contemporáneo con paredes blancas, suelo de baldosas de porcelana, escritorio independiente, suelo gris y vigas vistas

Brian McWeeney
Foto de despacho tradicional renovado con paredes blancas, suelo de cemento, escritorio empotrado y suelo gris
Foto de despacho tradicional renovado con paredes blancas, suelo de cemento, escritorio empotrado y suelo gris

Art and Craft Studio and Laundry Room Remodel
Modelo de sala de manualidades tradicional renovada grande con paredes blancas, suelo de baldosas de porcelana, escritorio empotrado, suelo negro y panelado
Modelo de sala de manualidades tradicional renovada grande con paredes blancas, suelo de baldosas de porcelana, escritorio empotrado, suelo negro y panelado

Imagen de despacho tradicional renovado con paredes blancas, escritorio empotrado, suelo gris y madera
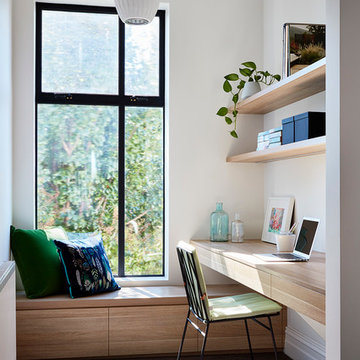
Rhiannon Slatter
Diseño de despacho actual con paredes blancas, moqueta, escritorio empotrado y suelo gris
Diseño de despacho actual con paredes blancas, moqueta, escritorio empotrado y suelo gris
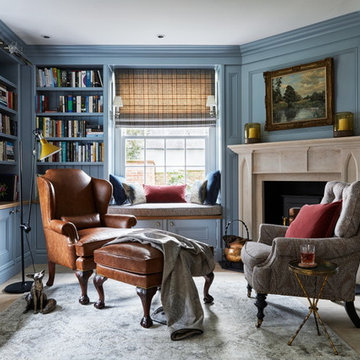
Photos by Davide Lovatti
Styling by Emilio Pimentel-Reid
Imagen de despacho tradicional de tamaño medio con biblioteca, paredes azules y suelo gris
Imagen de despacho tradicional de tamaño medio con biblioteca, paredes azules y suelo gris

Designed to embrace an extensive and unique art collection including sculpture, paintings, tapestry, and cultural antiquities, this modernist home located in north Scottsdale’s Estancia is the quintessential gallery home for the spectacular collection within. The primary roof form, “the wing” as the owner enjoys referring to it, opens the home vertically to a view of adjacent Pinnacle peak and changes the aperture to horizontal for the opposing view to the golf course. Deep overhangs and fenestration recesses give the home protection from the elements and provide supporting shade and shadow for what proves to be a desert sculpture. The restrained palette allows the architecture to express itself while permitting each object in the home to make its own place. The home, while certainly modern, expresses both elegance and warmth in its material selections including canterra stone, chopped sandstone, copper, and stucco.
Project Details | Lot 245 Estancia, Scottsdale AZ
Architect: C.P. Drewett, Drewett Works, Scottsdale, AZ
Interiors: Luis Ortega, Luis Ortega Interiors, Hollywood, CA
Publications: luxe. interiors + design. November 2011.
Featured on the world wide web: luxe.daily
Photos by Grey Crawford

Diseño de despacho contemporáneo pequeño sin chimenea con escritorio empotrado, paredes blancas, suelo de baldosas de cerámica y suelo gris

Enhance your workspace with custom office cabinetry that spans from floor to ceiling, featuring illuminated glass panels that expose a sleek bookshelf. This bespoke design not only maximizes storage but also adds a touch of sophistication to your office environment. The illuminated glass panels showcase your book collection or decorative items, creating a captivating focal point while infusing your workspace with a modern aesthetic and ample functionality.

The image displays a streamlined home office area that is the epitome of modern minimalism. The built-in desk and shelving unit are painted in a soft neutral tone, providing a clean and cohesive look that blends seamlessly with the room's decor. The open shelves are thoughtfully curated with a mix of books, decorative objects, and greenery, adding a personal touch and a bit of nature to the workspace.
A stylish, contemporary desk lamp with a gold finish stands on the desk, offering task lighting with a touch of elegance. The simplicity of the lamp's design complements the overall minimalist aesthetic of the space.
The chair at the desk is a modern design piece itself, featuring a black frame with a woven seat and backrest, adding texture and contrast to the space without sacrificing comfort or style. The choice of chair underscores the room's modern vibe and dedication to form as well as function.
Underfoot, the carpet's plush texture provides comfort and warmth, anchoring the work area and contrasting with the sleek lines of the furniture. This office space is a testament to a design philosophy that values clean lines, functionality, and a calming color palette to create an environment conducive to productivity and creativity.

We offer reclaimed wood mantels in a variety of styles, in customizable sizes. From rustic to refined, our reclaimed antique wood mantels add a warm touch to the heart of every room.

When working from home, he wants to be surrounded by personal comforts and corporate functionality. For this avid book reader and collector, he wishes his office to be amongst his books. As an executive, he sought the same desk configuration that is in his corporate office, albeit a smaller version. The library office needed to be built exactly to his specifications and fit well within the home.
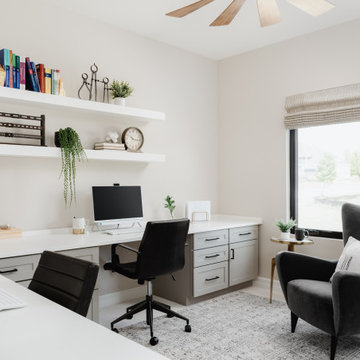
Imagen de despacho clásico renovado grande con paredes grises, moqueta, escritorio empotrado y suelo gris
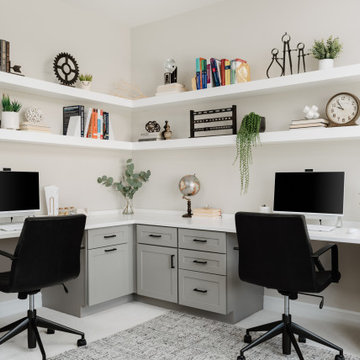
Ejemplo de despacho tradicional renovado grande con paredes grises, moqueta, escritorio empotrado y suelo gris

Beautiful, open sleek work space. This home office has a great feature witht he large glass door opening out to the garden, the stairs and desk were built in to complete the design and make it one sleek work surface with plenty of space for all the client books along the large wall. This was a design and build project.

Advisement + Design - Construction advisement, custom millwork & custom furniture design, interior design & art curation by Chango & Co.
Diseño de despacho clásico renovado de tamaño medio sin chimenea con paredes grises, moqueta, escritorio empotrado, suelo gris, machihembrado y machihembrado
Diseño de despacho clásico renovado de tamaño medio sin chimenea con paredes grises, moqueta, escritorio empotrado, suelo gris, machihembrado y machihembrado

The sophisticated study adds a touch of moodiness to the home. Our team custom designed the 12' tall built in bookcases and wainscoting to add some much needed architectural detailing to the plain white space and 22' tall walls. A hidden pullout drawer for the printer and additional file storage drawers add function to the home office. The windows are dressed in contrasting velvet drapery panels and simple sophisticated woven window shades. The woven textural element is picked up again in the area rug, the chandelier and the caned guest chairs. The ceiling boasts patterned wallpaper with gold accents. A natural stone and iron desk and a comfortable desk chair complete the space.

Ejemplo de despacho contemporáneo grande con paredes blancas, suelo de baldosas de porcelana y suelo gris
7.217 ideas para despachos con suelo negro y suelo gris
1