2.635 ideas para despachos con paredes blancas y suelo gris
Filtrar por
Presupuesto
Ordenar por:Popular hoy
1 - 20 de 2635 fotos
Artículo 1 de 3

En esta casa pareada hemos reformado siguiendo criterios de eficiencia energética y sostenibilidad.
Aplicando soluciones para aislar el suelo, las paredes y el techo, además de puertas y ventanas. Así conseguimos que no se pierde frío o calor y se mantiene una temperatura agradable sin necesidad de aires acondicionados.
También hemos reciclado bigas, ladrillos y piedra original del edificio como elementos decorativos. La casa de Cobi es un ejemplo de bioarquitectura, eficiencia energética y de cómo podemos contribuir a revertir los efectos del cambio climático.
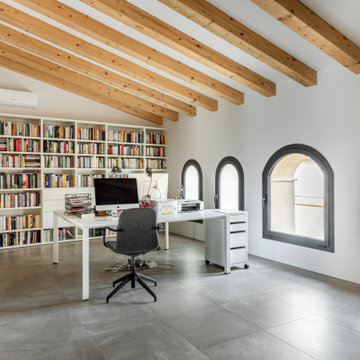
Imagen de despacho contemporáneo con paredes blancas, suelo de baldosas de porcelana, escritorio independiente, suelo gris y vigas vistas

Ejemplo de despacho contemporáneo con paredes blancas, moqueta, escritorio empotrado y suelo gris

Custom plywood bookcase
Ejemplo de estudio moderno de tamaño medio con paredes blancas, moqueta, escritorio empotrado y suelo gris
Ejemplo de estudio moderno de tamaño medio con paredes blancas, moqueta, escritorio empotrado y suelo gris
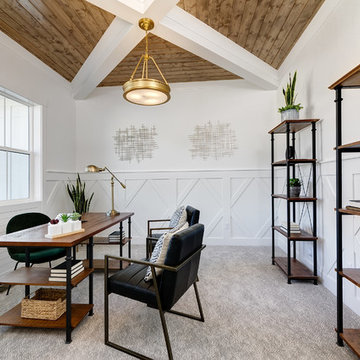
Diseño de despacho de estilo de casa de campo de tamaño medio sin chimenea con paredes blancas, moqueta, escritorio independiente y suelo gris

Ejemplo de despacho abovedado tradicional renovado sin chimenea con paredes blancas, suelo de cemento, escritorio independiente, suelo gris, vigas vistas y machihembrado
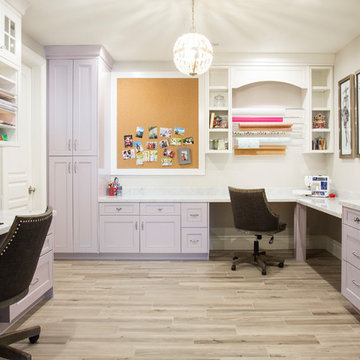
Imagen de sala de manualidades clásica renovada con paredes blancas, escritorio empotrado y suelo gris
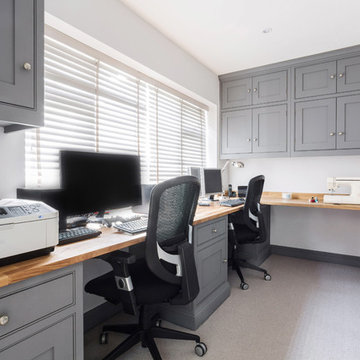
Surrounded by box files and piles of paper, our clients commissioned Burlanes to help utilise the limited space in their cosy home office. An accountant and keen arts-and-crafts hobbyist, homeowner Mrs Tate spends the majority of her time in her home office, so needed a space that was not only beautiful, but practical and with lots of storage space too.
Handpainted in 'Drury Lane' by Mylands, the handmade cabinetry is designed and handmade to fit the dimensions of the room perfectly.
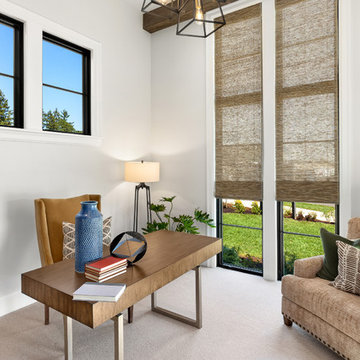
Justin Krug Photography
Ejemplo de despacho campestre grande con paredes blancas, moqueta, escritorio independiente y suelo gris
Ejemplo de despacho campestre grande con paredes blancas, moqueta, escritorio independiente y suelo gris

SeaThru is a new, waterfront, modern home. SeaThru was inspired by the mid-century modern homes from our area, known as the Sarasota School of Architecture.
This homes designed to offer more than the standard, ubiquitous rear-yard waterfront outdoor space. A central courtyard offer the residents a respite from the heat that accompanies west sun, and creates a gorgeous intermediate view fro guest staying in the semi-attached guest suite, who can actually SEE THROUGH the main living space and enjoy the bay views.
Noble materials such as stone cladding, oak floors, composite wood louver screens and generous amounts of glass lend to a relaxed, warm-contemporary feeling not typically common to these types of homes.
Photos by Ryan Gamma Photography
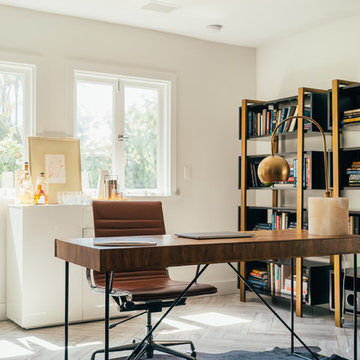
Modelo de despacho contemporáneo con paredes blancas, suelo de madera clara, escritorio independiente y suelo gris
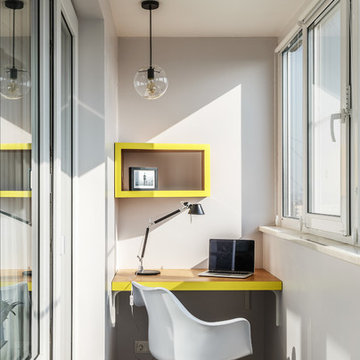
Ejemplo de despacho actual sin chimenea con paredes blancas y suelo gris
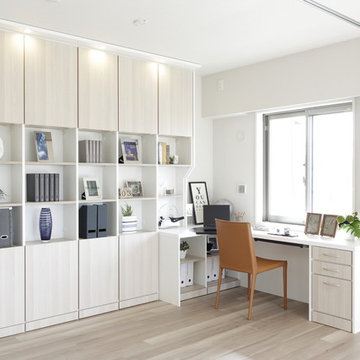
ip20システム 本棚・L型デスク
Imagen de despacho actual con paredes blancas, escritorio empotrado, suelo de madera pintada y suelo gris
Imagen de despacho actual con paredes blancas, escritorio empotrado, suelo de madera pintada y suelo gris
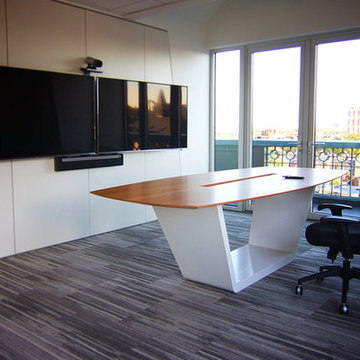
Ejemplo de despacho actual de tamaño medio sin chimenea con paredes blancas, moqueta, escritorio independiente y suelo gris
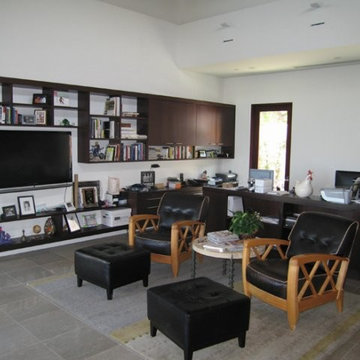
Foto de despacho clásico de tamaño medio sin chimenea con biblioteca, paredes blancas, suelo de cemento, escritorio independiente y suelo gris
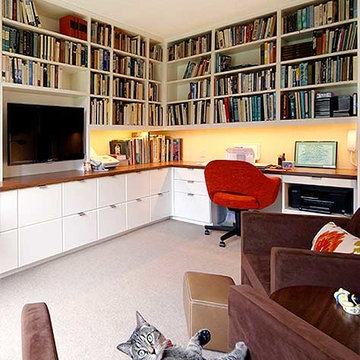
Claudia Giselle Design LLC
Diseño de despacho minimalista de tamaño medio sin chimenea con biblioteca, paredes blancas, moqueta, escritorio empotrado y suelo gris
Diseño de despacho minimalista de tamaño medio sin chimenea con biblioteca, paredes blancas, moqueta, escritorio empotrado y suelo gris
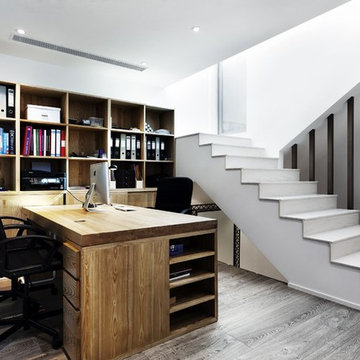
The Vineyard, Hong Kong
Ejemplo de despacho contemporáneo con paredes blancas, escritorio independiente y suelo gris
Ejemplo de despacho contemporáneo con paredes blancas, escritorio independiente y suelo gris
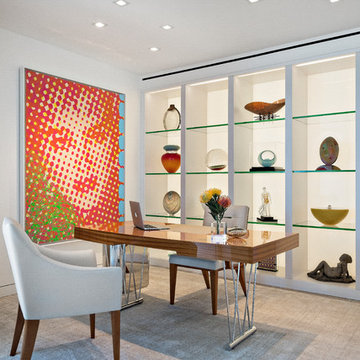
Ron Rosenzweig
Imagen de despacho actual pequeño sin chimenea con paredes blancas, escritorio independiente, suelo gris y suelo de madera clara
Imagen de despacho actual pequeño sin chimenea con paredes blancas, escritorio independiente, suelo gris y suelo de madera clara

Genius, smooth operating, space saving furniture that seamlessly transforms from desk, to shelving, to murphy bed without having to move much of anything and allows this room to change from guest room to a home office in a snap. The original wood ceiling, curved feature wall, and windows were all restored back to their original condition.

Settled within a graffiti-covered laneway in the trendy heart of Mt Lawley you will find this four-bedroom, two-bathroom home.
The owners; a young professional couple wanted to build a raw, dark industrial oasis that made use of every inch of the small lot. Amenities aplenty, they wanted their home to complement the urban inner-city lifestyle of the area.
One of the biggest challenges for Limitless on this project was the small lot size & limited access. Loading materials on-site via a narrow laneway required careful coordination and a well thought out strategy.
Paramount in bringing to life the client’s vision was the mixture of materials throughout the home. For the second story elevation, black Weathertex Cladding juxtaposed against the white Sto render creates a bold contrast.
Upon entry, the room opens up into the main living and entertaining areas of the home. The kitchen crowns the family & dining spaces. The mix of dark black Woodmatt and bespoke custom cabinetry draws your attention. Granite benchtops and splashbacks soften these bold tones. Storage is abundant.
Polished concrete flooring throughout the ground floor blends these zones together in line with the modern industrial aesthetic.
A wine cellar under the staircase is visible from the main entertaining areas. Reclaimed red brickwork can be seen through the frameless glass pivot door for all to appreciate — attention to the smallest of details in the custom mesh wine rack and stained circular oak door handle.
Nestled along the north side and taking full advantage of the northern sun, the living & dining open out onto a layered alfresco area and pool. Bordering the outdoor space is a commissioned mural by Australian illustrator Matthew Yong, injecting a refined playfulness. It’s the perfect ode to the street art culture the laneways of Mt Lawley are so famous for.
Engineered timber flooring flows up the staircase and throughout the rooms of the first floor, softening the private living areas. Four bedrooms encircle a shared sitting space creating a contained and private zone for only the family to unwind.
The Master bedroom looks out over the graffiti-covered laneways bringing the vibrancy of the outside in. Black stained Cedarwest Squareline cladding used to create a feature bedhead complements the black timber features throughout the rest of the home.
Natural light pours into every bedroom upstairs, designed to reflect a calamity as one appreciates the hustle of inner city living outside its walls.
Smart wiring links each living space back to a network hub, ensuring the home is future proof and technology ready. An intercom system with gate automation at both the street and the lane provide security and the ability to offer guests access from the comfort of their living area.
Every aspect of this sophisticated home was carefully considered and executed. Its final form; a modern, inner-city industrial sanctuary with its roots firmly grounded amongst the vibrant urban culture of its surrounds.
2.635 ideas para despachos con paredes blancas y suelo gris
1