121 ideas para despachos con suelo gris y panelado
Filtrar por
Presupuesto
Ordenar por:Popular hoy
1 - 20 de 121 fotos
Artículo 1 de 3
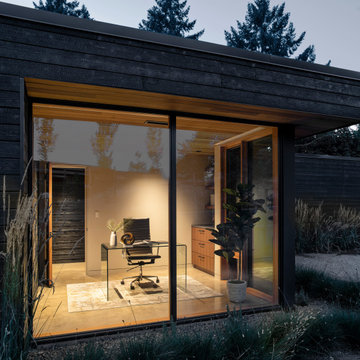
Modelo de despacho moderno con suelo de cemento, escritorio independiente, suelo gris, madera y panelado
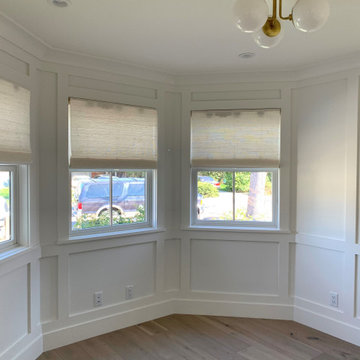
2021 - 3,100 square foot Coastal Farmhouse Style Residence completed with French oak hardwood floors throughout, light and bright with black and natural accents.
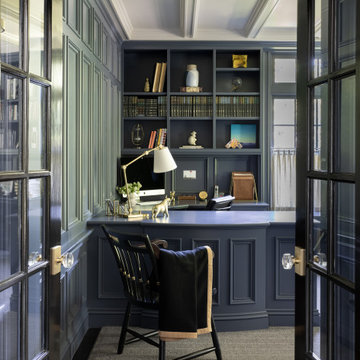
Photography by Michael J. Lee Photography
Diseño de despacho clásico renovado de tamaño medio con paredes azules, moqueta, escritorio empotrado, suelo gris, casetón y panelado
Diseño de despacho clásico renovado de tamaño medio con paredes azules, moqueta, escritorio empotrado, suelo gris, casetón y panelado
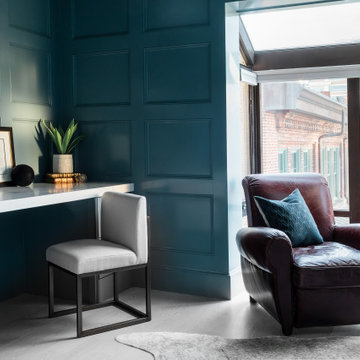
European Fine Paints High Gloss Blue Paint, Custom wall paneling, custom desk. CB2 Decorative accessories, Loloi Canyon faux fur area Rug.
Design Principal: Justene Spaulding
Junior Designer: Keegan Espinola
Photography: Joyelle West
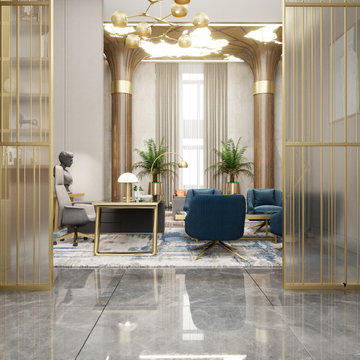
Foto de despacho moderno extra grande con paredes blancas, suelo de baldosas de porcelana, escritorio independiente, suelo gris, madera y panelado
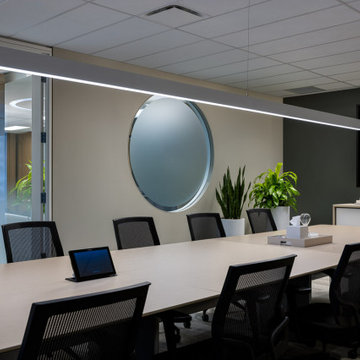
As most people spend the majority of their time working, we make sure that your workspace is desirable. Whether it's a small home office you need designed or a large commercial office space you want transformed, Avid Interior Design is here to help!
This was a complete renovation for our client's private office within Calgary's City Centre commercial office tower downtown. We did the material selections, furniture procurement and styling of this private office. Custom details were designed specifically to reflect the companies branding.

Foto de estudio abovedado contemporáneo pequeño con paredes blancas, suelo de cemento, escritorio empotrado, suelo gris y panelado

SeaThru is a new, waterfront, modern home. SeaThru was inspired by the mid-century modern homes from our area, known as the Sarasota School of Architecture.
This homes designed to offer more than the standard, ubiquitous rear-yard waterfront outdoor space. A central courtyard offer the residents a respite from the heat that accompanies west sun, and creates a gorgeous intermediate view fro guest staying in the semi-attached guest suite, who can actually SEE THROUGH the main living space and enjoy the bay views.
Noble materials such as stone cladding, oak floors, composite wood louver screens and generous amounts of glass lend to a relaxed, warm-contemporary feeling not typically common to these types of homes.
Photos by Ryan Gamma Photography
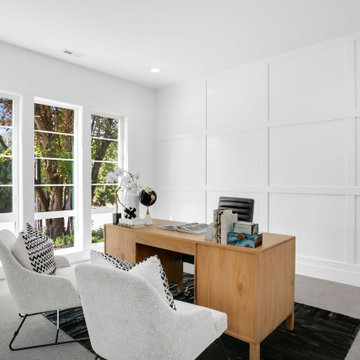
The Atwater Study is a sophisticated and stylish space designed for focus and productivity. It features a black leather chair that adds a touch of elegance and comfort, allowing for a comfortable seating experience. A black rug complements the chair and adds a touch of texture to the room. The study also boasts a combination of gray carpet and gray suede chairs, creating a cohesive and inviting atmosphere. White can lights are strategically placed to provide ample lighting for reading and working. The white trim and vents add a clean and crisp look to the room, while the white walls create a bright and airy ambiance. The white window trim frames the outside view and brings in natural light. A wooden desk serves as a functional and stylish workspace, providing ample surface area for work materials and accessories. The Atwater Study is a perfect blend of sophistication, comfort, and functionality, making it an ideal space for work, study, or relaxation.
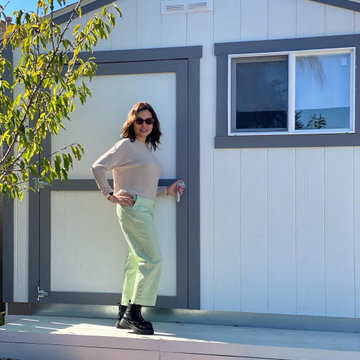
Modelo de despacho clásico renovado grande sin chimenea con paredes amarillas, suelo laminado, escritorio independiente, suelo gris y panelado
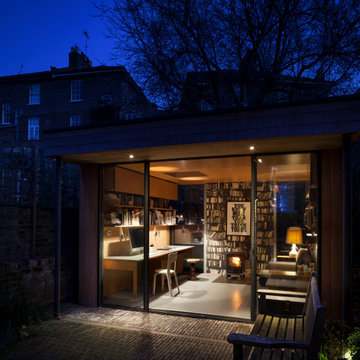
Ripplevale Grove is our monochrome and contemporary renovation and extension of a lovely little Georgian house in central Islington.
We worked with Paris-based design architects Lia Kiladis and Christine Ilex Beinemeier to delver a clean, timeless and modern design that maximises space in a small house, converting a tiny attic into a third bedroom and still finding space for two home offices - one of which is in a plywood clad garden studio.
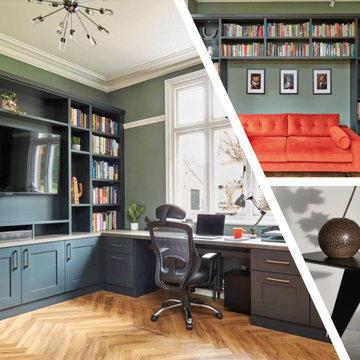
Home Office
Imagen de despacho actual pequeño con paredes grises, suelo laminado, escritorio independiente, suelo gris y panelado
Imagen de despacho actual pequeño con paredes grises, suelo laminado, escritorio independiente, suelo gris y panelado
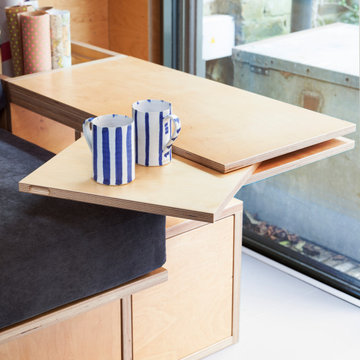
Ripplevale Grove is our monochrome and contemporary renovation and extension of a lovely little Georgian house in central Islington.
We worked with Paris-based design architects Lia Kiladis and Christine Ilex Beinemeier to delver a clean, timeless and modern design that maximises space in a small house, converting a tiny attic into a third bedroom and still finding space for two home offices - one of which is in a plywood clad garden studio.
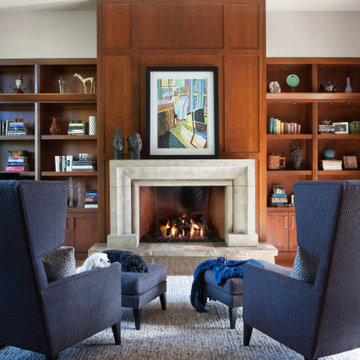
Diseño de despacho actual grande con biblioteca, paredes blancas, suelo de madera oscura, todas las chimeneas, marco de chimenea de piedra, escritorio empotrado, suelo gris, casetón y panelado
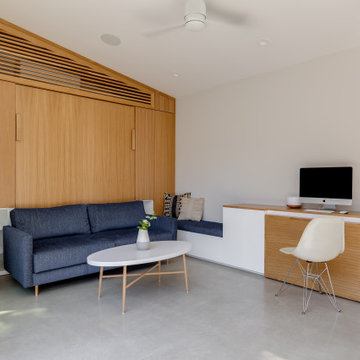
Ejemplo de estudio abovedado actual pequeño con paredes blancas, suelo de cemento, escritorio empotrado, suelo gris y panelado
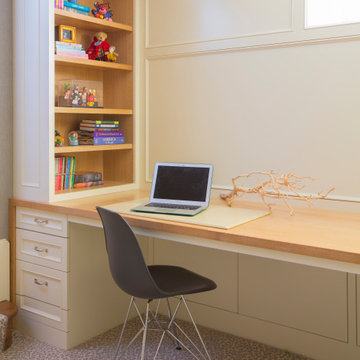
Foto de despacho clásico renovado de tamaño medio con paredes blancas, moqueta, escritorio empotrado, suelo gris y panelado
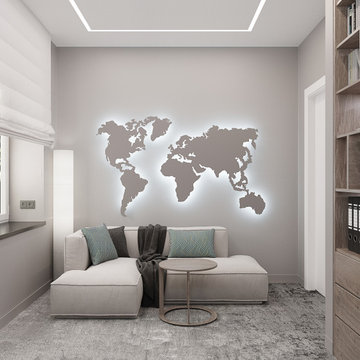
Кабинет для двух человек с игровыми компьютерами и оригинальной подсветкой, которая является украшением пространства. Небольшая домашняя библиотека и диван для отдыха - все что требуется для рабочей зоны дома.
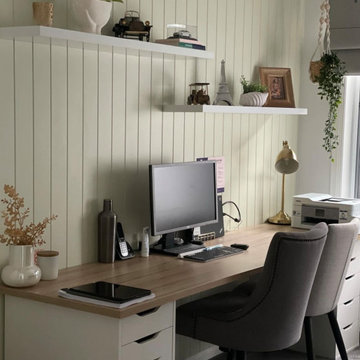
Modelo de despacho nórdico de tamaño medio sin chimenea con paredes beige, moqueta, escritorio independiente, suelo gris y panelado
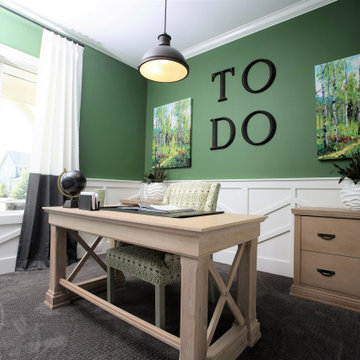
modern geometric wainscoting, green walls, rustic decor home office
Modelo de despacho moderno de tamaño medio con paredes verdes, moqueta, suelo gris y panelado
Modelo de despacho moderno de tamaño medio con paredes verdes, moqueta, suelo gris y panelado
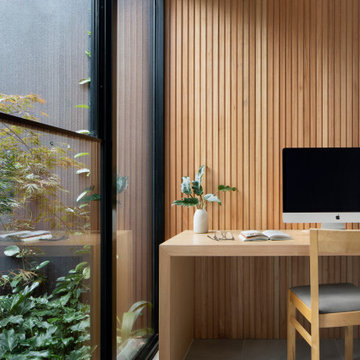
Ejemplo de despacho moderno de tamaño medio con suelo de baldosas de cerámica, escritorio empotrado, suelo gris y panelado
121 ideas para despachos con suelo gris y panelado
1