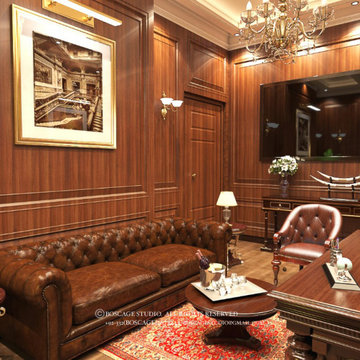14.866 ideas para despachos con suelo de madera oscura
Filtrar por
Presupuesto
Ordenar por:Popular hoy
141 - 160 de 14.866 fotos
Artículo 1 de 2
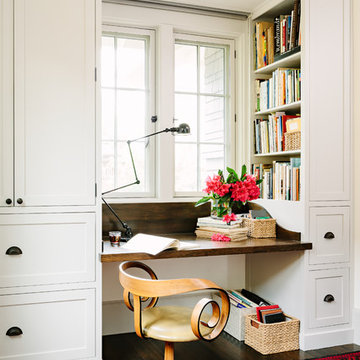
This turn-of-the-century original Sellwood Library was transformed into an amazing Portland home for it's New York transplants. Custom woodworking and cabinetry transformed this room into a warm and functional workspace. Leaded glass windows and dark stained wood floors add to the eclectic mix of original craftsmanship and modern influences.
Lincoln Barbour
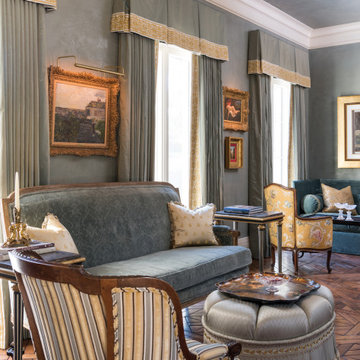
Antique pair of ebonized & gilded marble-top end tables flank a period Directoire sofa upholstered en tableau in Kathryn Ireland, with regal Brunswig et Fils-covered accent pillows, accompanied by LXVI armchair and exquisite ottoman topped by Chinoiserie tray
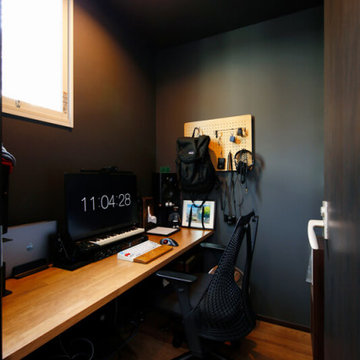
こもりきりにならないよう、ご主人の書斎兼ワークスペースは1階に。仕事や趣味に集中できるよう窓と扉は防音仕様。
Foto de despacho negro minimalista pequeño con paredes negras, suelo de madera oscura, suelo marrón, papel pintado y papel pintado
Foto de despacho negro minimalista pequeño con paredes negras, suelo de madera oscura, suelo marrón, papel pintado y papel pintado
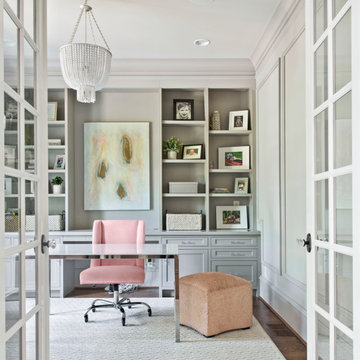
Elegant home office on the main floor of Ford Creek. View plan: https://www.thehousedesigners.com/plan/ford-creek-2037/
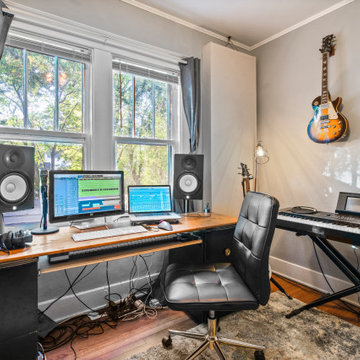
Foto de estudio tradicional renovado con paredes grises, suelo de madera oscura y suelo marrón
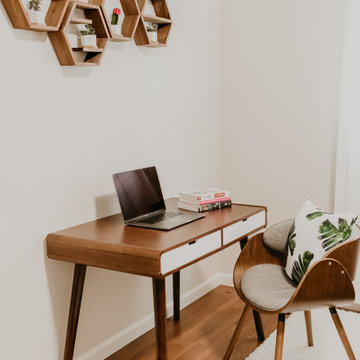
Minimalist inspired desk and chair create a light and airy feel to the office space allowing plenty of room to move around and get inspired. The hexagonal shelving was custom built to create a natural centerpiece for the room. The room sparks creativity and inspires one's workspace.
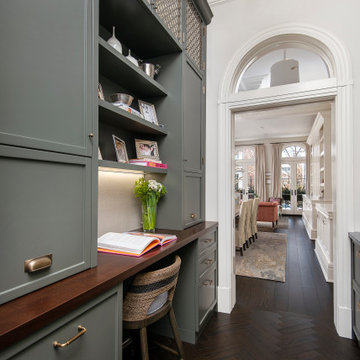
The project is located in the heart of Chicago’s Lincoln Park neighborhood. The client’s a young family and the husband is a very passionate cook. The kitchen was a gut renovation. The all white kitchen mixes modern and traditional elements with an oversized island, storage all the way around, a buffet, open shelving, a butler’s pantry and appliances that steal the show.
Butler's Pantry Details:
-This space is multifunction and is used as an office, a coffee bar and for a liquor bar when entertaining
-Dark artichoke green cabinetry custom by Dresner Design private label line with De Angelis
-Upper cabinets are burnished brass mesh and antique mirror with brass antiquing
-Hardware from Katonah with a antiqued brass finish
-A second subzero refrigerated drawer is located in the butler’s pantry along with a second Miele dishwasher, a warming drawer by Dacor, and a Microdrawer by Wolf
-Lighting in the desk is on motion sensor and by Hafale
-Backsplash, polished Calcutta Gold marble mosaic from Artistic Tile
-Zinc top reclaimed and fabricated by Avenue Metal
-Custom interior drawers are solid oak with Wenge stain
-Trimless cans were used throughout
-Kallista Sink is a hammered nickel
-Faucet by Kallista
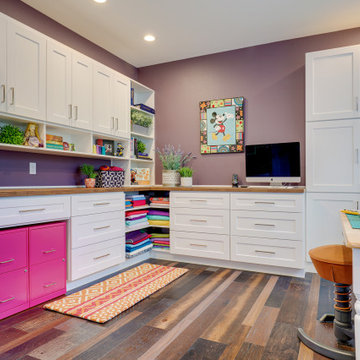
Diseño de sala de manualidades tradicional renovada grande sin chimenea con paredes púrpuras, suelo de madera oscura, escritorio empotrado y suelo marrón
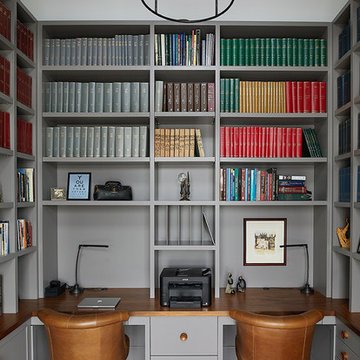
Foto de despacho tradicional renovado sin chimenea con suelo de madera oscura, escritorio empotrado, suelo marrón y paredes grises
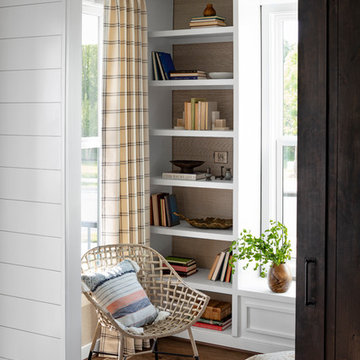
photography by Jennifer Hughes
Diseño de despacho de estilo de casa de campo de tamaño medio con biblioteca, suelo de madera oscura, escritorio independiente, suelo marrón y paredes blancas
Diseño de despacho de estilo de casa de campo de tamaño medio con biblioteca, suelo de madera oscura, escritorio independiente, suelo marrón y paredes blancas
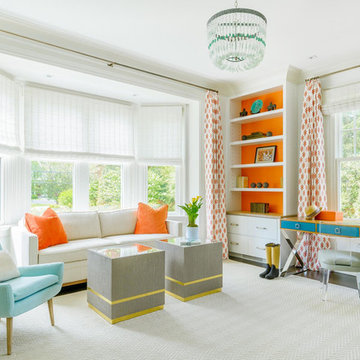
Ejemplo de despacho marinero sin chimenea con suelo de madera oscura y escritorio independiente
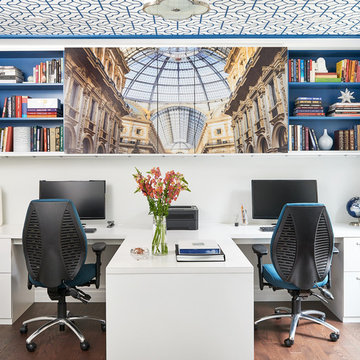
This office was created for a couple who both works from home and collaborate together from time to time. We created a custom T-shape desk surface which creates a partition between the two work stations yet offers a collaborative surface if necessary. The most interesting feature within the office is the photographic artwork of Italian architecture in the middle of the upper shelving unit. It’s actually divided into three sections and attached to a pair of sliding doors, which open and close part of the storage unit.
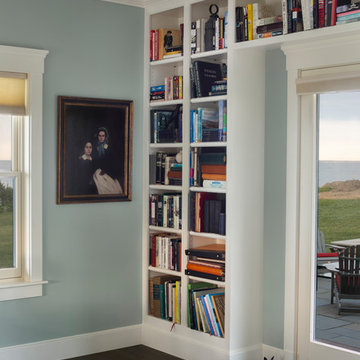
Seaside Escape is a beautiful Acorn Home, which sits on the edge of Buzzards Bay. It blends traditional and contemporary styles, with classic New England features on the exterior and modern accents on the interior. The roof deck and patio are perfect places to take in its panoramic ocean view, while the open floor plan showcases this view from almost every room in the house.
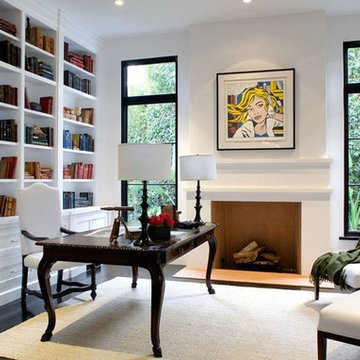
Imagen de despacho mediterráneo con paredes blancas, suelo de madera oscura, todas las chimeneas, escritorio independiente y suelo negro
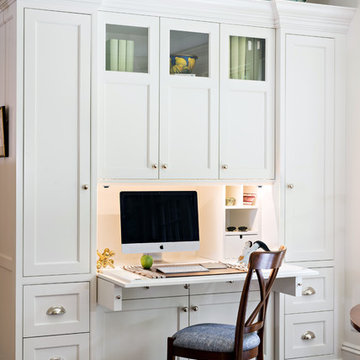
Diseño de despacho tradicional pequeño con paredes blancas, suelo de madera oscura, escritorio empotrado y suelo marrón
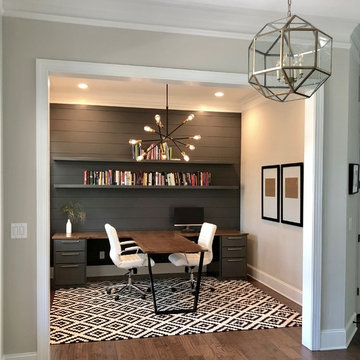
View of the office from the front door entry hall. - Sandy Kritziinger
Ejemplo de despacho actual de tamaño medio con paredes grises, suelo de madera oscura, escritorio empotrado y suelo marrón
Ejemplo de despacho actual de tamaño medio con paredes grises, suelo de madera oscura, escritorio empotrado y suelo marrón
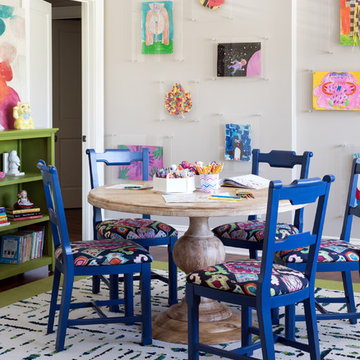
A timeless transitional design with neutral tones and pops of blue are found throughout this charming Columbia home. Soft textures, warm wooden casegoods, and bold decor provide visual interest and cohesiveness, ensuring each room flows together but stands beautifully on its own.
Home located in Columbia, South Carolina. Designed by Aiken interior design firm Nandina Home & Design, who also serve Lexington, SC and Augusta, Georgia.
Photography by Shelly Schmidt.
For more about Nandina Home & Design, click here: https://nandinahome.com/
To learn more about this project, click here: https://nandinahome.com/portfolio/columbia-timeless-transitional/
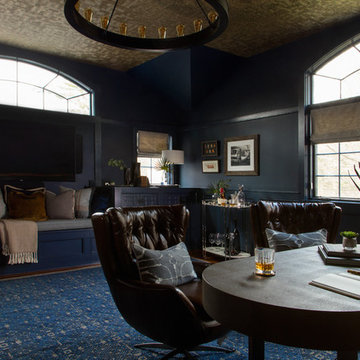
Raquel Langworthy
Foto de despacho ecléctico de tamaño medio sin chimenea con paredes azules, suelo de madera oscura, escritorio independiente y suelo marrón
Foto de despacho ecléctico de tamaño medio sin chimenea con paredes azules, suelo de madera oscura, escritorio independiente y suelo marrón
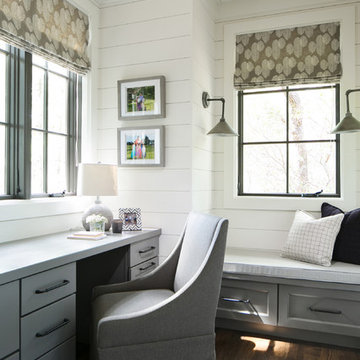
Native House Photography
Foto de despacho tradicional renovado con paredes blancas, suelo de madera oscura, escritorio empotrado y suelo marrón
Foto de despacho tradicional renovado con paredes blancas, suelo de madera oscura, escritorio empotrado y suelo marrón
14.866 ideas para despachos con suelo de madera oscura
8
