165 ideas para despachos con suelo de madera en tonos medios y casetón
Filtrar por
Presupuesto
Ordenar por:Popular hoy
1 - 20 de 165 fotos

Modelo de despacho clásico renovado de tamaño medio con biblioteca, paredes grises, suelo de madera en tonos medios, escritorio empotrado, suelo marrón, casetón y panelado

Foto de despacho clásico renovado de tamaño medio con paredes grises, suelo de madera en tonos medios, escritorio independiente, suelo gris, casetón y madera

Our busy young homeowners were looking to move back to Indianapolis and considered building new, but they fell in love with the great bones of this Coppergate home. The home reflected different times and different lifestyles and had become poorly suited to contemporary living. We worked with Stacy Thompson of Compass Design for the design and finishing touches on this renovation. The makeover included improving the awkwardness of the front entrance into the dining room, lightening up the staircase with new spindles, treads and a brighter color scheme in the hall. New carpet and hardwoods throughout brought an enhanced consistency through the first floor. We were able to take two separate rooms and create one large sunroom with walls of windows and beautiful natural light to abound, with a custom designed fireplace. The downstairs powder received a much-needed makeover incorporating elegant transitional plumbing and lighting fixtures. In addition, we did a complete top-to-bottom makeover of the kitchen, including custom cabinetry, new appliances and plumbing and lighting fixtures. Soft gray tile and modern quartz countertops bring a clean, bright space for this family to enjoy. This delightful home, with its clean spaces and durable surfaces is a textbook example of how to take a solid but dull abode and turn it into a dream home for a young family.
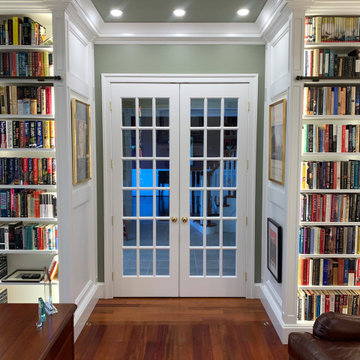
Foto de despacho tradicional de tamaño medio con biblioteca, paredes verdes, suelo de madera en tonos medios, escritorio independiente, suelo naranja, casetón y panelado
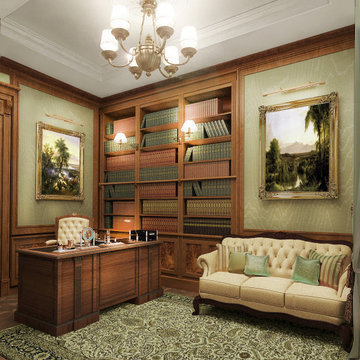
Ejemplo de despacho tradicional de tamaño medio con suelo de madera en tonos medios, escritorio independiente, suelo marrón, casetón y boiserie
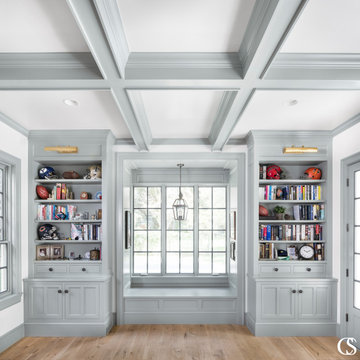
Nothing begs for a book like a window seat, and adding custom shelving and lighting around the cozy spot only adds to the charm and functionality of the space.
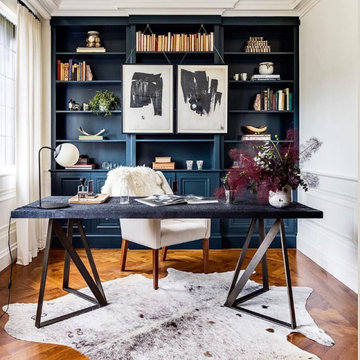
Imagen de despacho blanco de tamaño medio con paredes azules, suelo de madera en tonos medios, escritorio independiente, suelo marrón, casetón y boiserie

Hi everyone:
My home office design
ready to work as B2B with interior designers
you can see also the video for this project
https://www.youtube.com/watch?v=-FgX3YfMRHI
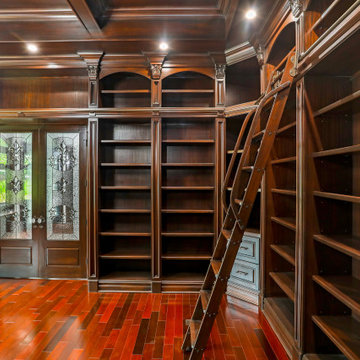
Custom Interior Home Addition / Extension in Millstone, New Jersey.
Ejemplo de despacho clásico de tamaño medio con biblioteca, paredes marrones, suelo de madera en tonos medios, suelo multicolor, casetón y madera
Ejemplo de despacho clásico de tamaño medio con biblioteca, paredes marrones, suelo de madera en tonos medios, suelo multicolor, casetón y madera
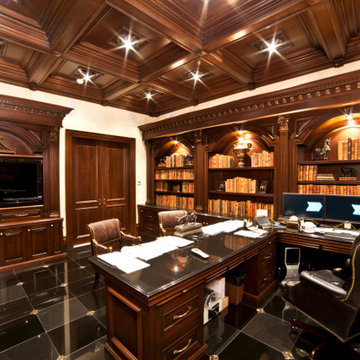
We offer a wide variety of coffered ceilings, custom made in different styles and finishes to fit any space and taste.
For more projects visit our website wlkitchenandhome.com
.
.
.
#cofferedceiling #customceiling #ceilingdesign #classicaldesign #traditionalhome #crown #finishcarpentry #finishcarpenter #exposedbeams #woodwork #carvedceiling #paneling #custombuilt #custombuilder #kitchenceiling #library #custombar #barceiling #livingroomideas #interiordesigner #newjerseydesigner #millwork #carpentry #whiteceiling #whitewoodwork #carved #carving #ornament #librarydecor #architectural_ornamentation
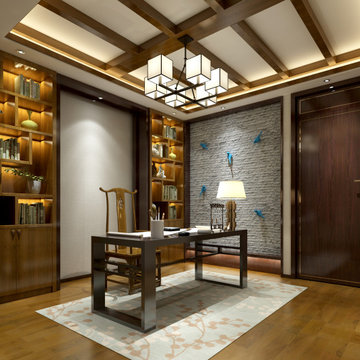
Ejemplo de despacho contemporáneo grande con paredes grises, suelo de madera en tonos medios, escritorio independiente, suelo beige, casetón y ladrillo
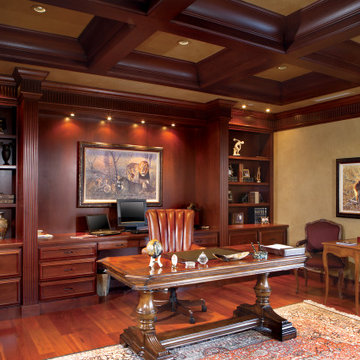
Study and Office
Foto de despacho mediterráneo extra grande con paredes beige, suelo de madera en tonos medios, escritorio empotrado, suelo marrón y casetón
Foto de despacho mediterráneo extra grande con paredes beige, suelo de madera en tonos medios, escritorio empotrado, suelo marrón y casetón
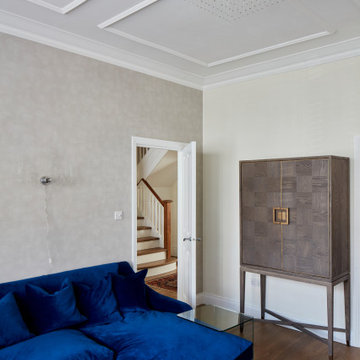
Modelo de despacho contemporáneo de tamaño medio con paredes beige, suelo de madera en tonos medios, escritorio independiente, suelo marrón, casetón y papel pintado

Modelo de despacho clásico de tamaño medio con paredes verdes, suelo de madera en tonos medios, escritorio independiente, suelo marrón, casetón, madera y boiserie

Foto de despacho beige marinero de tamaño medio con biblioteca, suelo de madera en tonos medios, todas las chimeneas, marco de chimenea de piedra, escritorio empotrado, suelo marrón, casetón y panelado
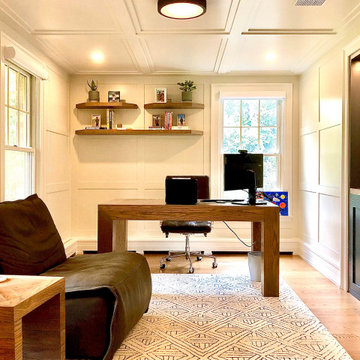
Ejemplo de despacho bohemio de tamaño medio con paredes blancas, escritorio independiente, suelo beige, casetón, panelado y suelo de madera en tonos medios
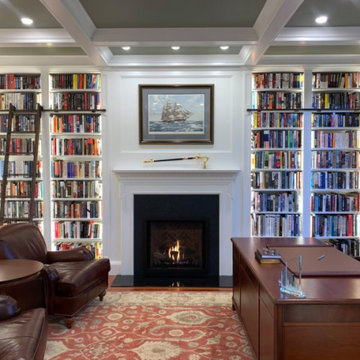
Imagen de despacho tradicional de tamaño medio con biblioteca, paredes verdes, suelo de madera en tonos medios, todas las chimeneas, marco de chimenea de madera, suelo naranja, casetón y panelado
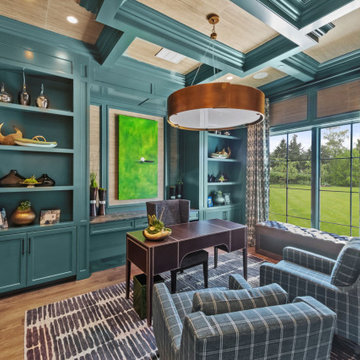
Uniting Greek Revival & Westlake Sophistication for a truly unforgettable home. Let Susan Semmelmann Interiors guide you in creating an exquisite living space that blends timeless elegance with contemporary comforts.
Susan Semmelmann's unique approach to design is evident in this project, where Greek Revival meets Westlake sophistication in a harmonious fusion of style and luxury. Our team of skilled artisans at our Fort Worth Fabric Studio crafts custom-made bedding, draperies, and upholsteries, ensuring that each room reflects your personal taste and vision.
The dining room showcases our commitment to innovation, featuring a stunning stone table with a custom brass base, beautiful wallpaper, and an elegant crystal light. Our use of vibrant hues of blues and greens in the formal living room brings a touch of life and energy to the space, while the grand room lives up to its name with sophisticated light fixtures and exquisite furnishings.
In the kitchen, we've combined whites and golds with splashes of black and touches of green leather in the bar stools to create a one-of-a-kind space that is both functional and luxurious. The primary suite offers a fresh and inviting atmosphere, adorned with blues, whites, and a charming floral wallpaper.
Each bedroom in the Happy Place is a unique sanctuary, featuring an array of colors such as purples, plums, pinks, blushes, and greens. These custom spaces are further enhanced by the attention to detail found in our Susan Semmelmann Interiors workroom creations.
Trust Susan Semmelmann and her 23 years of interior design expertise to bring your dream home to life, creating a masterpiece you'll be proud to call your own.
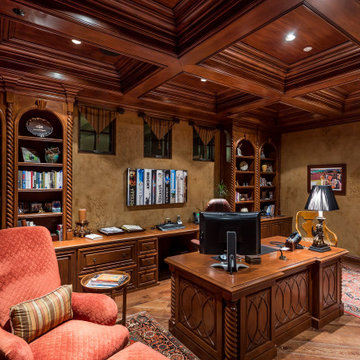
Foto de despacho mediterráneo con paredes marrones, suelo de madera en tonos medios, escritorio independiente, suelo marrón, casetón, madera y papel pintado
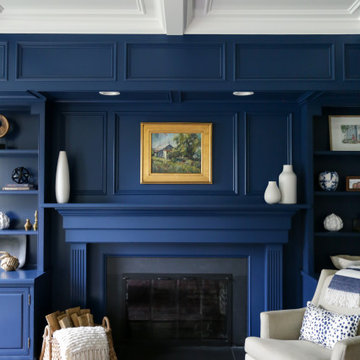
Our busy young homeowners were looking to move back to Indianapolis and considered building new, but they fell in love with the great bones of this Coppergate home. The home reflected different times and different lifestyles and had become poorly suited to contemporary living. We worked with Stacy Thompson of Compass Design for the design and finishing touches on this renovation. The makeover included improving the awkwardness of the front entrance into the dining room, lightening up the staircase with new spindles, treads and a brighter color scheme in the hall. New carpet and hardwoods throughout brought an enhanced consistency through the first floor. We were able to take two separate rooms and create one large sunroom with walls of windows and beautiful natural light to abound, with a custom designed fireplace. The downstairs powder received a much-needed makeover incorporating elegant transitional plumbing and lighting fixtures. In addition, we did a complete top-to-bottom makeover of the kitchen, including custom cabinetry, new appliances and plumbing and lighting fixtures. Soft gray tile and modern quartz countertops bring a clean, bright space for this family to enjoy. This delightful home, with its clean spaces and durable surfaces is a textbook example of how to take a solid but dull abode and turn it into a dream home for a young family.
165 ideas para despachos con suelo de madera en tonos medios y casetón
1