22.680 ideas para despachos con suelo de madera en tonos medios
Filtrar por
Presupuesto
Ordenar por:Popular hoy
141 - 160 de 22.680 fotos
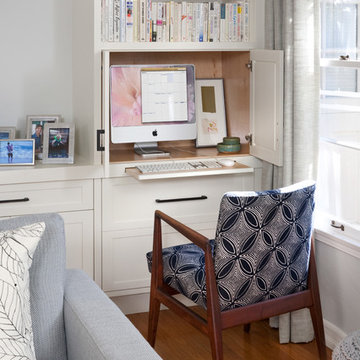
Lepere Studio
Foto de despacho clásico renovado grande con paredes blancas y suelo de madera en tonos medios
Foto de despacho clásico renovado grande con paredes blancas y suelo de madera en tonos medios
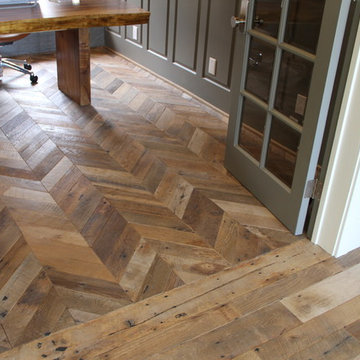
Imagen de despacho rural pequeño sin chimenea con paredes grises, suelo de madera en tonos medios y escritorio independiente
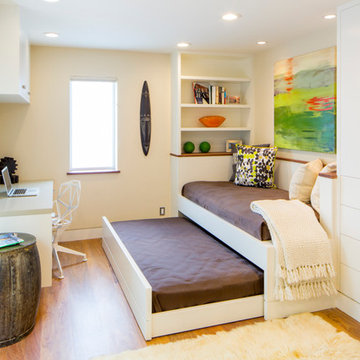
Diseño de despacho actual con paredes beige, suelo de madera en tonos medios y escritorio independiente
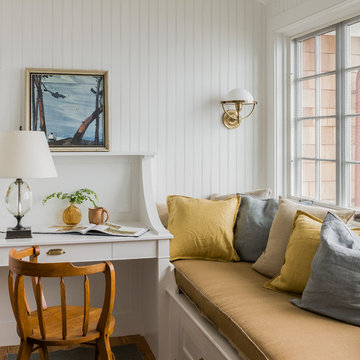
Michael J. Lee Photography
Imagen de despacho costero con suelo de madera en tonos medios, escritorio empotrado y paredes blancas
Imagen de despacho costero con suelo de madera en tonos medios, escritorio empotrado y paredes blancas
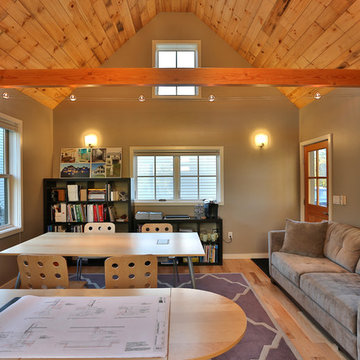
Jack Michaud Photography
Foto de estudio tradicional renovado con suelo de madera en tonos medios, escritorio independiente y paredes grises
Foto de estudio tradicional renovado con suelo de madera en tonos medios, escritorio independiente y paredes grises
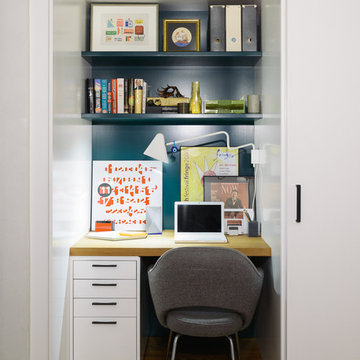
Pocket Office. Brooklyn, NY - MKCA//Michael Chen Architecture. Secret home office makes use of a former closet space. Integrated with a large sliding door, display shelving, and new pullout storage and hanging units.
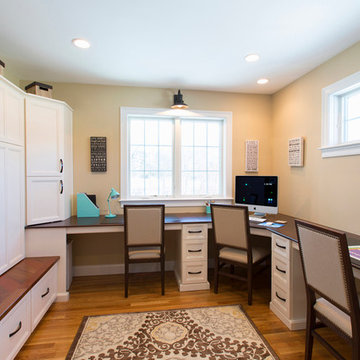
Ellen Harasimowicz Photography
Imagen de despacho tradicional de tamaño medio sin chimenea con paredes beige, suelo de madera en tonos medios y escritorio empotrado
Imagen de despacho tradicional de tamaño medio sin chimenea con paredes beige, suelo de madera en tonos medios y escritorio empotrado
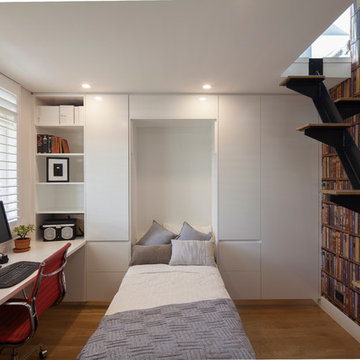
Home office with hidden fold down bed. Stair steps lead to attic space. Built in storage solutions
Modelo de despacho minimalista pequeño sin chimenea con escritorio empotrado, paredes blancas y suelo de madera en tonos medios
Modelo de despacho minimalista pequeño sin chimenea con escritorio empotrado, paredes blancas y suelo de madera en tonos medios
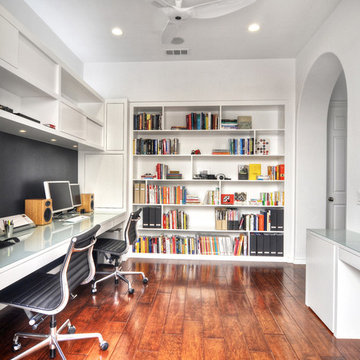
Modern home office with custom built-in bookshelf and cabinets. The chalkboard wall behind the floating desk is ready for use.
Imagen de despacho actual grande sin chimenea con escritorio empotrado, paredes blancas y suelo de madera en tonos medios
Imagen de despacho actual grande sin chimenea con escritorio empotrado, paredes blancas y suelo de madera en tonos medios
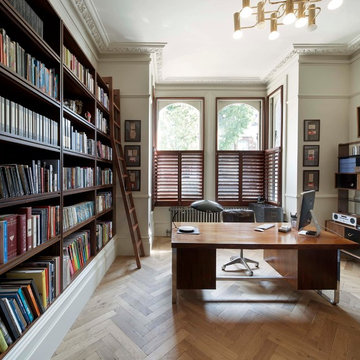
Hufton & Crow
Foto de despacho tradicional renovado con paredes blancas, suelo de madera en tonos medios, escritorio independiente y suelo beige
Foto de despacho tradicional renovado con paredes blancas, suelo de madera en tonos medios, escritorio independiente y suelo beige
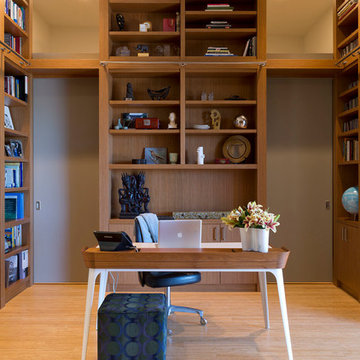
The library serves as a great transition space between the living room and the master suite. As avid readers it was important to provide space for our clients large book collection. We also provided for a reading, as well as, work space within the office. Hiding behind the gray doors is a "back office" area which provides for more cabinetry, printers, work surfaces, and storage.
Photo by Paul Bardagjy
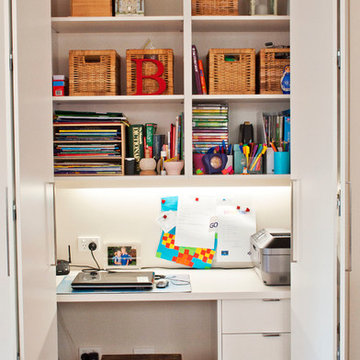
Design by Key Piece
http://keypiece.com.au
info@keypiece.com.au
Adrienne Bizzarri Photography
http://adriennebizzarri.photomerchant.net/
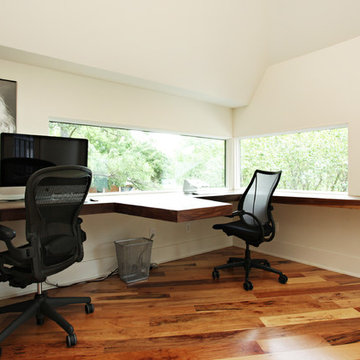
The office was designed specifically to the clients' needs. A large custom desk wraps around the walls and large windows bring light into this contemporary work space.
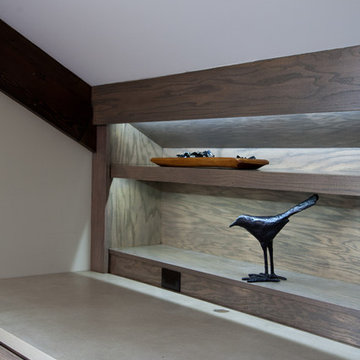
Close up of the 12ft long custom built in credenza we designed to support the client's office needs. The surface is poured concrete and the wood is oak with a grey stain. We lit the interior bookshelves to optimize it's functionality.
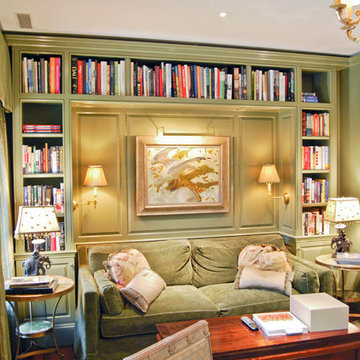
The small green library provides a cozy, homey space to read and relax.
Modelo de despacho clásico de tamaño medio sin chimenea con biblioteca, paredes verdes, suelo de madera en tonos medios y suelo marrón
Modelo de despacho clásico de tamaño medio sin chimenea con biblioteca, paredes verdes, suelo de madera en tonos medios y suelo marrón
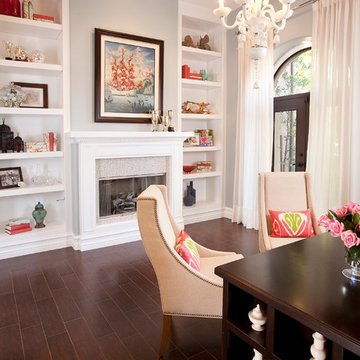
Jim Decker
Modelo de despacho actual de tamaño medio con paredes grises, escritorio independiente, todas las chimeneas, suelo de madera en tonos medios y suelo marrón
Modelo de despacho actual de tamaño medio con paredes grises, escritorio independiente, todas las chimeneas, suelo de madera en tonos medios y suelo marrón
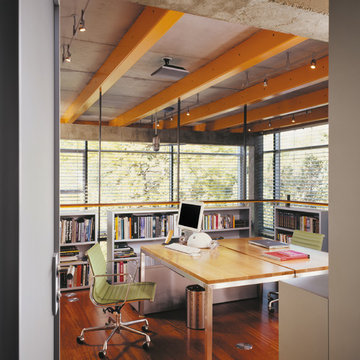
Photography-Hedrich Blessing
Glass House:
The design objective was to build a house for my wife and three kids, looking forward in terms of how people live today. To experiment with transparency and reflectivity, removing borders and edges from outside to inside the house, and to really depict “flowing and endless space”. To construct a house that is smart and efficient in terms of construction and energy, both in terms of the building and the user. To tell a story of how the house is built in terms of the constructability, structure and enclosure, with the nod to Japanese wood construction in the method in which the concrete beams support the steel beams; and in terms of how the entire house is enveloped in glass as if it was poured over the bones to make it skin tight. To engineer the house to be a smart house that not only looks modern, but acts modern; every aspect of user control is simplified to a digital touch button, whether lights, shades/blinds, HVAC, communication/audio/video, or security. To develop a planning module based on a 16 foot square room size and a 8 foot wide connector called an interstitial space for hallways, bathrooms, stairs and mechanical, which keeps the rooms pure and uncluttered. The base of the interstitial spaces also become skylights for the basement gallery.
This house is all about flexibility; the family room, was a nursery when the kids were infants, is a craft and media room now, and will be a family room when the time is right. Our rooms are all based on a 16’x16’ (4.8mx4.8m) module, so a bedroom, a kitchen, and a dining room are the same size and functions can easily change; only the furniture and the attitude needs to change.
The house is 5,500 SF (550 SM)of livable space, plus garage and basement gallery for a total of 8200 SF (820 SM). The mathematical grid of the house in the x, y and z axis also extends into the layout of the trees and hardscapes, all centered on a suburban one-acre lot.
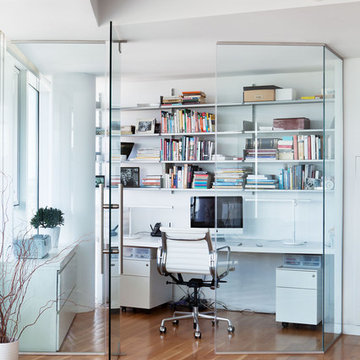
Modelo de despacho actual con paredes blancas, suelo de madera en tonos medios y escritorio empotrado
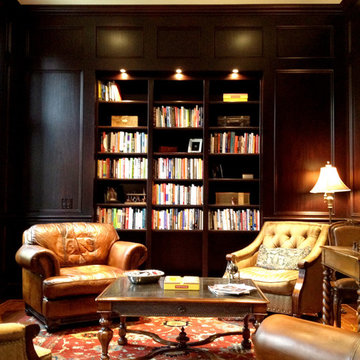
This mahogany paneled library was created on-site by our master carpenters and finished with a quality equal to fine, residential furniture. The end result was truly stunning.
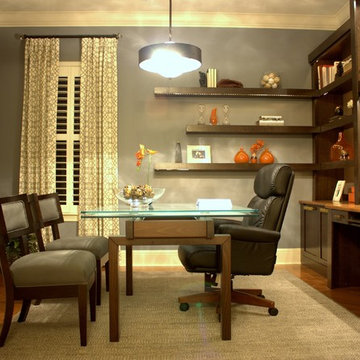
Custom office with baseball fan theme, floating lighted shelves, textured/dimensional wall paper, gray walls, orange accents, graphic custom drapery panels, gold cabinet hardware. Wall color is Benjamin Moore's Deep Silver 2124-30
22.680 ideas para despachos con suelo de madera en tonos medios
8