3.577 ideas para despachos con suelo de madera clara
Filtrar por
Presupuesto
Ordenar por:Popular hoy
1 - 20 de 3577 fotos
Artículo 1 de 3
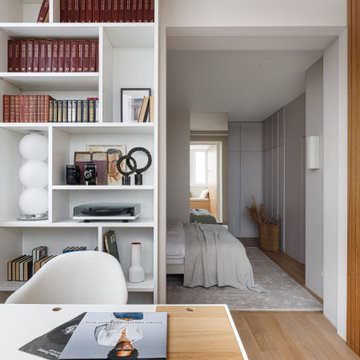
Системы хранения, предложенные нами, превзошли все ожидания заказчиков. При том, что габариты спальни не поменялись, в ней появилась вместительная гардеробная, а длинный коридор превратился в своего рода дополнительную проходную гардеробную. Даже в небольшой детской нет проблем с хранением, мы нашли место для шкафа и предусмотрели хранение в подиуме.
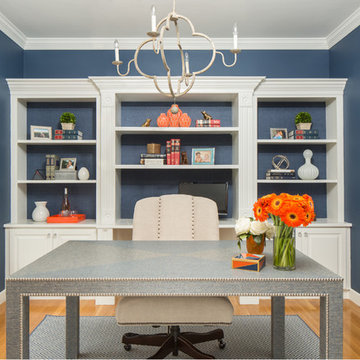
Kyle Caldwell
Diseño de despacho clásico renovado de tamaño medio con paredes azules, suelo de madera clara y escritorio independiente
Diseño de despacho clásico renovado de tamaño medio con paredes azules, suelo de madera clara y escritorio independiente

Modelo de despacho tradicional renovado sin chimenea con escritorio empotrado, suelo de madera clara y paredes verdes
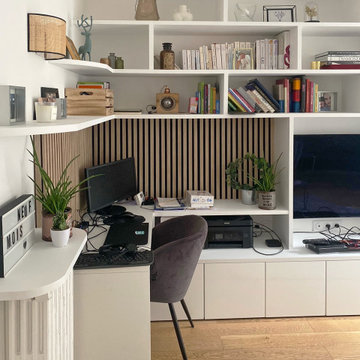
Un meuble d'angle multi-fonctions : bibliothèque, rangements, meuble TV et coin vinyles. Les menuiseries sont blanches pour se fondre visuellement dans l'espace. Le coin bureau et l'espace dédié aux vinyles sont habillés de tasseaux de bois pour apporter de la chaleur
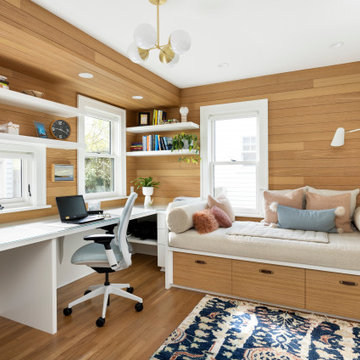
Ejemplo de despacho nórdico pequeño con paredes blancas, suelo de madera clara, escritorio empotrado, suelo marrón y machihembrado
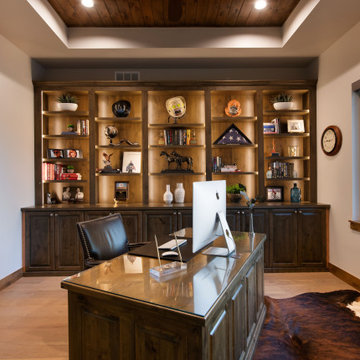
A custom built home office built in shelving and cabinets in a dark wood stain to match the clients current home decor. Lighting runs up the shelving units to draw attention to the client's collection of personal display items. All of the office machines are behind the lower cabinets hidden away from view creating a beautiful, functional uncluttered working space.

Home office for two people with quartz countertops, black cabinets, custom cabinetry, gold hardware, gold lighting, big windows with black mullions, and custom stool in striped fabric with x base on natural oak floors

Scandinavian minimalist home office with vaulted ceilings, skylights, and floor to ceiling windows.
Imagen de estudio abovedado nórdico grande con paredes blancas, suelo de madera clara, escritorio independiente y suelo beige
Imagen de estudio abovedado nórdico grande con paredes blancas, suelo de madera clara, escritorio independiente y suelo beige
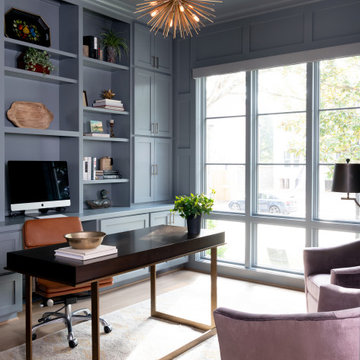
Ejemplo de despacho tradicional renovado grande con paredes grises, suelo de madera clara, escritorio empotrado y suelo marrón
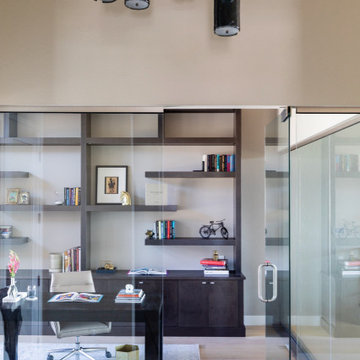
This new-build home in Denver is all about custom furniture, textures, and finishes. The style is a fusion of modern design and mountain home decor. The fireplace in the living room is custom-built with natural stone from Italy, the master bedroom flaunts a gorgeous, bespoke 200-pound chandelier, and the wall-paper is hand-made, too.
Project designed by Denver, Colorado interior designer Margarita Bravo. She serves Denver as well as surrounding areas such as Cherry Hills Village, Englewood, Greenwood Village, and Bow Mar.
For more about MARGARITA BRAVO, click here: https://www.margaritabravo.com/
To learn more about this project, click here:
https://www.margaritabravo.com/portfolio/castle-pines-village-interior-design/
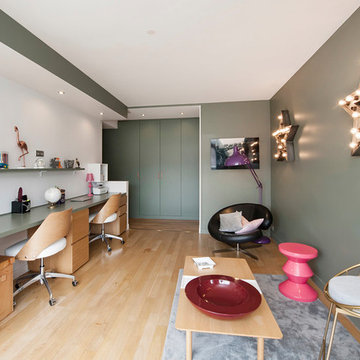
Suite à une nouvelle acquisition cette ancien duplex a été transformé en triplex. Un étage pièce de vie, un étage pour les enfants pré ado et un étage pour les parents. Nous avons travaillé les volumes, la clarté, un look à la fois chaleureux et épuré
Ici nous avons crée un salon pour les enfants dédié à la fois aux devoirs et à la détente
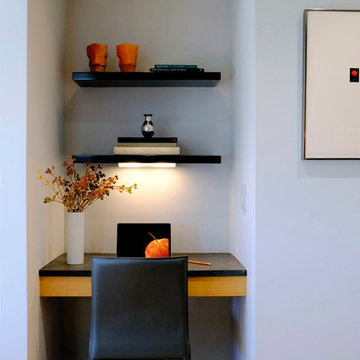
Kitchen Organization Station
Photography: Kevin Guzman
Diseño de despacho actual grande con paredes grises, suelo de madera clara, escritorio empotrado y suelo beige
Diseño de despacho actual grande con paredes grises, suelo de madera clara, escritorio empotrado y suelo beige
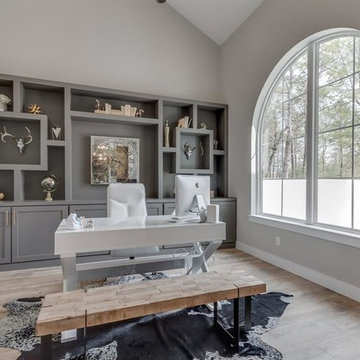
Modelo de despacho moderno grande con paredes grises, suelo de madera clara, escritorio independiente y suelo beige
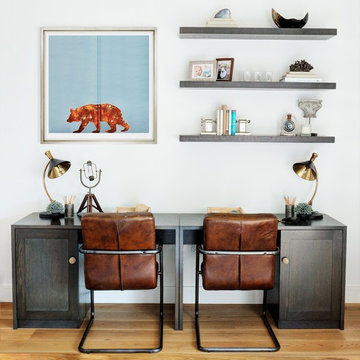
The brief for this project was to create a relaxed family home for dad and kids to enjoy time together.
In the open-plan living / dining room, a pair of desks with shelves above provides a space for the kids to do their homework and store their school stationary.
- Photography by James Green Photographer
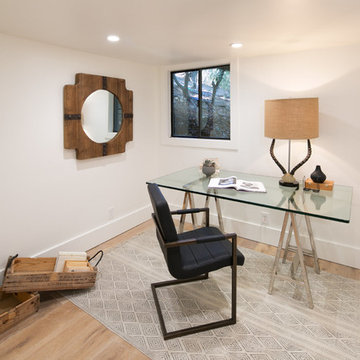
Foto de despacho retro pequeño con paredes blancas, suelo de madera clara, escritorio independiente y suelo beige
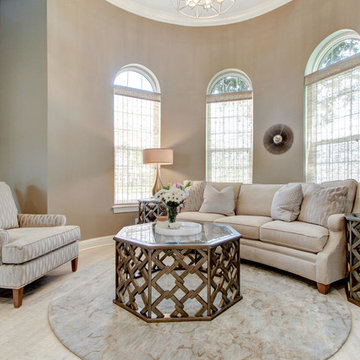
Wall paint: SW 7633 Taupe Tone
Sofa: Taylor King
Chair: Taylor King
Cocktail / End Tables: Hooker Furniture
Rug: Jaunty Rug
Chandelier: Uttermost
Lamp: Uttermost
Flooring: Mohawk -- Artistic, Artic White Oak Hardwood Flooring
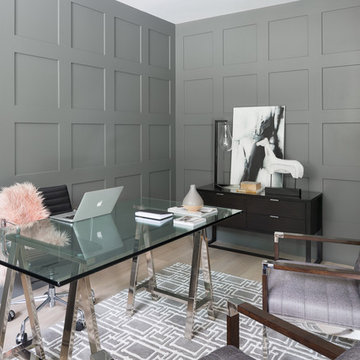
Never underestimate the impact of adding panel details to walls. Panels are a fantastic detail which can be incorporated into libraries & den's, wine lounges, powder rooms, staircases & halls, as well as living rooms & dining rooms. The style, shape & scale of the panels designed will depend upon wether the style of the home is traditional, transitional or contemporary. Panel details also provide drama & architectural interest when incorporated on to ceilings.
Photo by Barry Calhoun/Staging by Dekora

Location: Denver, CO, USA
Dado designed this 4,000 SF condo from top to bottom. A full-scale buildout was required, with custom fittings throughout. The brief called for design solutions that catered to both the client’s desire for comfort and easy functionality, along with a modern aesthetic that could support their bold and colorful art collection.
The name of the game - calm modernism. Neutral colors and natural materials were used throughout.
"After a couple of failed attempts with other design firms we were fortunate to find Megan Moore. We were looking for a modern, somewhat minimalist design for our newly built condo in Cherry Creek North. We especially liked Megan’s approach to design: specifically to look at the entire space and consider its flow from every perspective. Megan is a gifted designer who understands the needs of her clients. She spent considerable time talking to us to fully understand what we wanted. Our work together felt like a collaboration and partnership. We always felt engaged and informed. We also appreciated the transparency with product selection and pricing.
Megan brought together a talented team of artisans and skilled craftsmen to complete the design vision. From wall coverings to custom furniture pieces we were always impressed with the quality of the workmanship. And, we were never surprised about costs or timing.
We’ve gone back to Megan several times since our first project together. Our condo is now a Zen-like place of calm and beauty that we enjoy every day. We highly recommend Megan as a designer."
Dado Interior Design
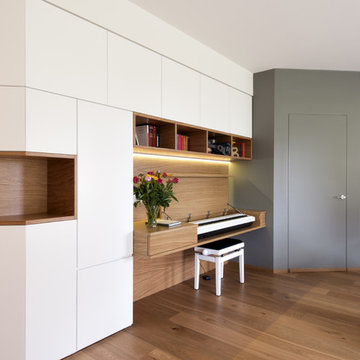
soggiorno con angolo studio e musica, in fondo la cucina separata da una parete vetrata
Foto de despacho minimalista grande con biblioteca, paredes blancas, suelo de madera clara y suelo beige
Foto de despacho minimalista grande con biblioteca, paredes blancas, suelo de madera clara y suelo beige
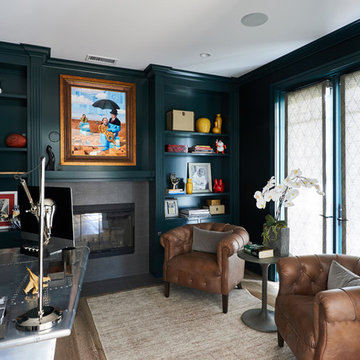
Samantha Goh Photography
Foto de despacho clásico renovado de tamaño medio con biblioteca, paredes verdes, suelo de madera clara, todas las chimeneas, marco de chimenea de baldosas y/o azulejos y escritorio independiente
Foto de despacho clásico renovado de tamaño medio con biblioteca, paredes verdes, suelo de madera clara, todas las chimeneas, marco de chimenea de baldosas y/o azulejos y escritorio independiente
3.577 ideas para despachos con suelo de madera clara
1