447 ideas para despachos con suelo de pizarra y suelo de baldosas de terracota
Filtrar por
Presupuesto
Ordenar por:Popular hoy
1 - 20 de 447 fotos
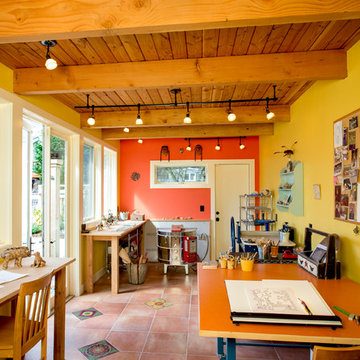
Imagen de estudio de estilo americano con paredes amarillas, suelo de baldosas de terracota y escritorio independiente
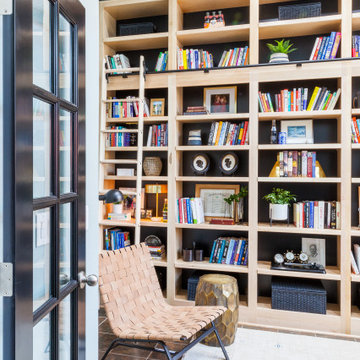
Home Office
Ejemplo de despacho tradicional renovado pequeño con biblioteca, paredes azules, suelo de pizarra, escritorio independiente y suelo multicolor
Ejemplo de despacho tradicional renovado pequeño con biblioteca, paredes azules, suelo de pizarra, escritorio independiente y suelo multicolor

Free ebook, Creating the Ideal Kitchen. DOWNLOAD NOW
Working with this Glen Ellyn client was so much fun the first time around, we were thrilled when they called to say they were considering moving across town and might need some help with a bit of design work at the new house.
The kitchen in the new house had been recently renovated, but it was not exactly what they wanted. What started out as a few tweaks led to a pretty big overhaul of the kitchen, mudroom and laundry room. Luckily, we were able to use re-purpose the old kitchen cabinetry and custom island in the remodeling of the new laundry room — win-win!
As parents of two young girls, it was important for the homeowners to have a spot to store equipment, coats and all the “behind the scenes” necessities away from the main part of the house which is a large open floor plan. The existing basement mudroom and laundry room had great bones and both rooms were very large.
To make the space more livable and comfortable, we laid slate tile on the floor and added a built-in desk area, coat/boot area and some additional tall storage. We also reworked the staircase, added a new stair runner, gave a facelift to the walk-in closet at the foot of the stairs, and built a coat closet. The end result is a multi-functional, large comfortable room to come home to!
Just beyond the mudroom is the new laundry room where we re-used the cabinets and island from the original kitchen. The new laundry room also features a small powder room that used to be just a toilet in the middle of the room.
You can see the island from the old kitchen that has been repurposed for a laundry folding table. The other countertops are maple butcherblock, and the gold accents from the other rooms are carried through into this room. We were also excited to unearth an existing window and bring some light into the room.
Designed by: Susan Klimala, CKD, CBD
Photography by: Michael Alan Kaskel
For more information on kitchen and bath design ideas go to: www.kitchenstudio-ge.com
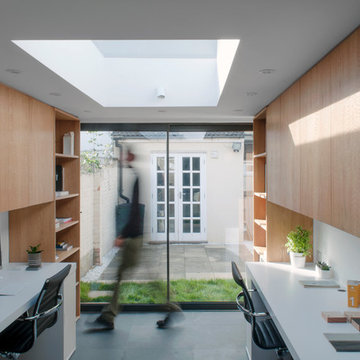
The office has been built at the rear of a terraced house in London. It features two desks and three seats. The joinery unit have been veneered with European oak. The desks are built in and they benefit from a large skylight. A small kitchen and bathroom provide additional services to the office.
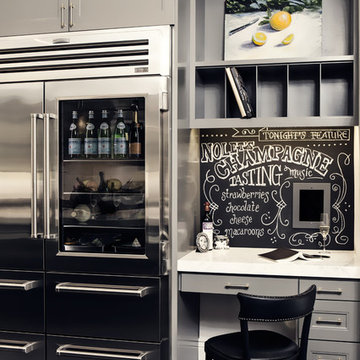
Cherie Cordellos Commercial Photography
Diseño de despacho tradicional pequeño con paredes grises, suelo de pizarra y escritorio empotrado
Diseño de despacho tradicional pequeño con paredes grises, suelo de pizarra y escritorio empotrado
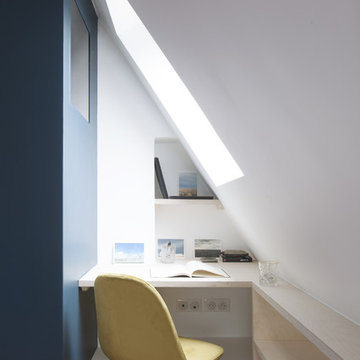
Fabienne Delafraye
Foto de despacho actual pequeño sin chimenea con paredes blancas, escritorio empotrado, suelo marrón y suelo de baldosas de terracota
Foto de despacho actual pequeño sin chimenea con paredes blancas, escritorio empotrado, suelo marrón y suelo de baldosas de terracota
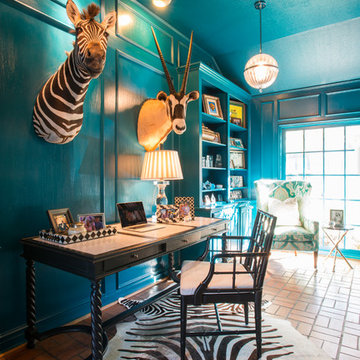
Imagen de despacho bohemio con paredes azules, suelo de baldosas de terracota y escritorio independiente
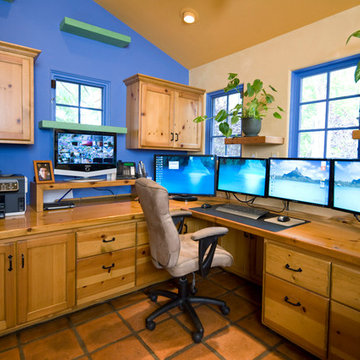
Custom-built desk offers all of the storage and space needed for this wired home. © Holly Lepere
Diseño de despacho ecléctico con paredes azules, suelo de baldosas de terracota y escritorio empotrado
Diseño de despacho ecléctico con paredes azules, suelo de baldosas de terracota y escritorio empotrado
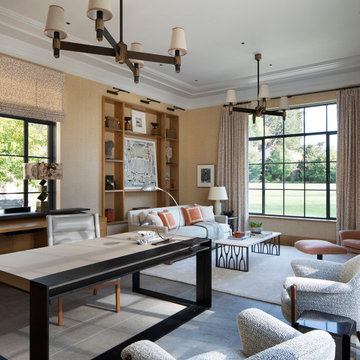
Transitional Home Office Study
Paul Dyer Photography
Ejemplo de despacho clásico renovado grande con paredes marrones, suelo de pizarra, escritorio independiente y suelo gris
Ejemplo de despacho clásico renovado grande con paredes marrones, suelo de pizarra, escritorio independiente y suelo gris
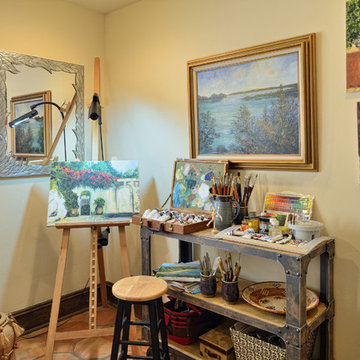
Brian Wancho
Modelo de estudio mediterráneo sin chimenea con paredes beige, suelo de baldosas de terracota y escritorio independiente
Modelo de estudio mediterráneo sin chimenea con paredes beige, suelo de baldosas de terracota y escritorio independiente
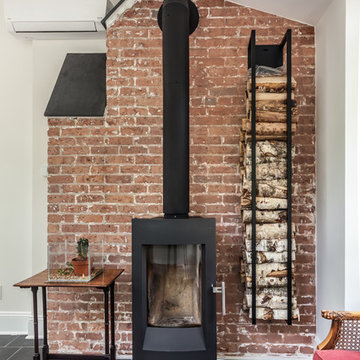
Home office is a bright space from the perimeter of windows letting in all of the natural light. height and visual interest form the interior ceiling lines tied together offers spectacular lines. The space is warmed up with the natural slate flooring which has radiant floor hot water heating. The once exterior chimney was cleaned up to expose the beautiful brick. A freestanding wood stove was added and will keep the room toasty during the cold winter nights.
Photography by Chris Veith
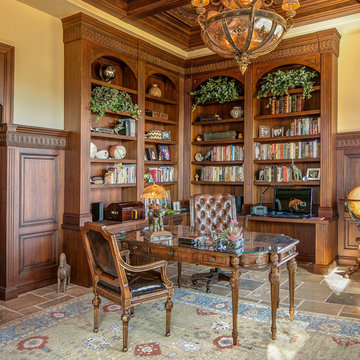
Marie-Dominique Verdier
Foto de despacho mediterráneo con paredes beige, suelo de pizarra y escritorio independiente
Foto de despacho mediterráneo con paredes beige, suelo de pizarra y escritorio independiente
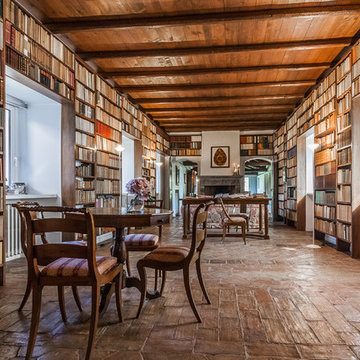
Foto de despacho de estilo de casa de campo con biblioteca, suelo de baldosas de terracota y chimenea de doble cara
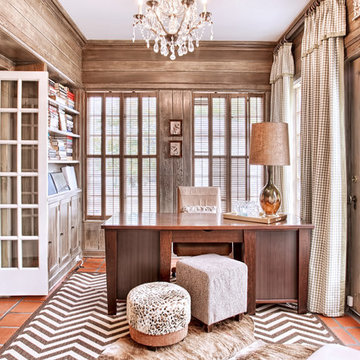
Look2 Home Marketing Champaign
PeggykMonahan
Modelo de despacho tradicional con suelo de baldosas de terracota y escritorio independiente
Modelo de despacho tradicional con suelo de baldosas de terracota y escritorio independiente
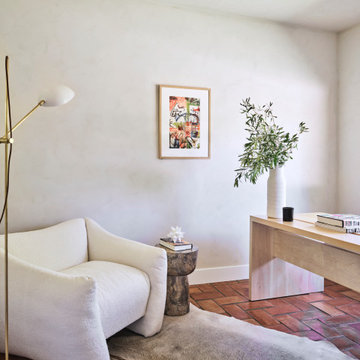
Imagen de despacho clásico renovado de tamaño medio con paredes blancas, suelo de baldosas de terracota y escritorio independiente
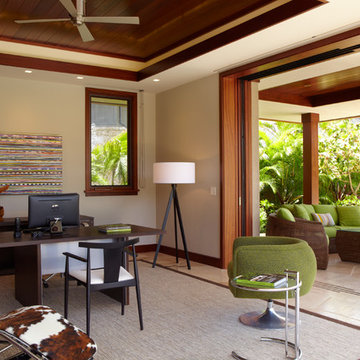
A 5,000 square foot "Hawaiian Ranch" style single-family home located in Kailua, Hawaii. Design focuses on blending into the surroundings while maintaing a fresh, up-to-date feel. Finished home reflects a strong indoor-outdoor relationship and features a lovely courtyard and pool, buffered from onshore winds.
Photography - Kyle Rothenborg
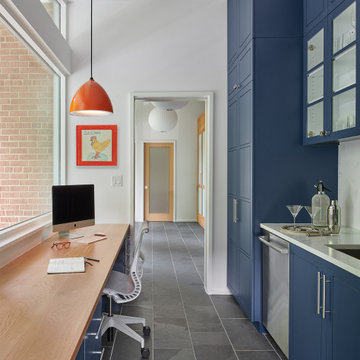
Ejemplo de despacho abovedado retro pequeño con paredes blancas, suelo de pizarra y escritorio empotrado
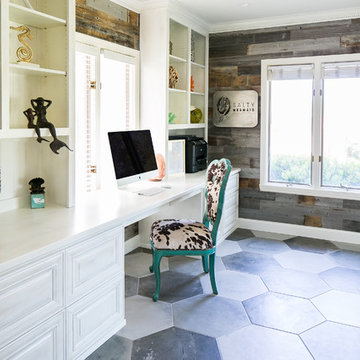
Foto de despacho costero de tamaño medio sin chimenea con paredes grises, suelo de pizarra, escritorio empotrado y suelo gris
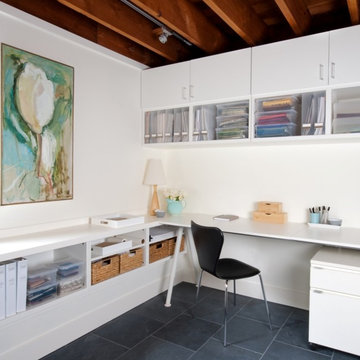
Our focus was to make great use of a garage-level space with a garden view. The design features the 75-year old redwood joists and incorporates ample storage space. // Photographer: Caroline Johnson
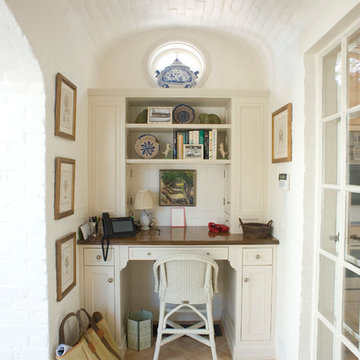
Porter Fuqua
Foto de despacho marinero pequeño sin chimenea con paredes blancas, suelo de baldosas de terracota, escritorio empotrado y suelo beige
Foto de despacho marinero pequeño sin chimenea con paredes blancas, suelo de baldosas de terracota, escritorio empotrado y suelo beige
447 ideas para despachos con suelo de pizarra y suelo de baldosas de terracota
1