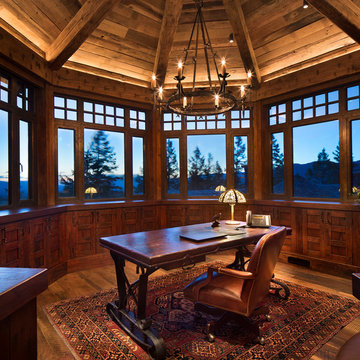22.928 ideas para despachos con suelo de madera en tonos medios y suelo de baldosas de terracota
Filtrar por
Presupuesto
Ordenar por:Popular hoy
1 - 20 de 22.928 fotos
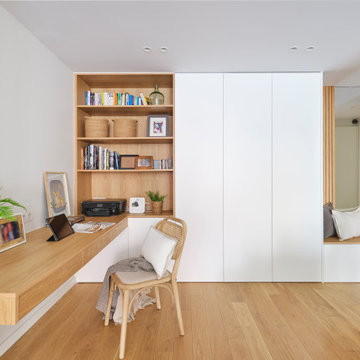
Modelo de despacho escandinavo de tamaño medio con paredes blancas, suelo de madera en tonos medios, escritorio empotrado y suelo marrón

Incorporating a unique blue-chip art collection, this modern Hamptons home was meticulously designed to complement the owners' cherished art collections. The thoughtful design seamlessly integrates tailored storage and entertainment solutions, all while upholding a crisp and sophisticated aesthetic.
This home office boasts a serene, neutral palette that enhances focus and productivity. The thoughtfully arranged furniture layout allows for uninterrupted work while offering breathtaking waterfront views, infusing luxury into every corner.
---Project completed by New York interior design firm Betty Wasserman Art & Interiors, which serves New York City, as well as across the tri-state area and in The Hamptons.
For more about Betty Wasserman, see here: https://www.bettywasserman.com/
To learn more about this project, see here: https://www.bettywasserman.com/spaces/westhampton-art-centered-oceanfront-home/

The home office is used daily for this executive who works remotely. Everything was thoughtfully designed for the needs - a drink refrigerator and file drawers are built into the wall cabinetry; various lighting options, grass cloth wallpaper, swivel chairs and a wall-mounted tv

When our client came to us, she was stumped with how to turn her small living room into a cozy, useable family room. The living room and dining room blended together in a long and skinny open concept floor plan. It was difficult for our client to find furniture that fit the space well. It also left an awkward space between the living and dining areas that she didn’t know what to do with. She also needed help reimagining her office, which is situated right off the entry. She needed an eye-catching yet functional space to work from home.
In the living room, we reimagined the fireplace surround and added built-ins so she and her family could store their large record collection, games, and books. We did a custom sofa to ensure it fits the space and maximized the seating. We added texture and pattern through accessories and balanced the sofa with two warm leather chairs. We updated the dining room furniture and added a little seating area to help connect the spaces. Now there is a permanent home for their record player and a cozy spot to curl up in when listening to music.
For the office, we decided to add a pop of color, so it contrasted well with the neutral living space. The office also needed built-ins for our client’s large cookbook collection and a desk where she and her sons could rotate between work, homework, and computer games. We decided to add a bench seat to maximize space below the window and a lounge chair for additional seating.
Project designed by interior design studio Kimberlee Marie Interiors. They serve the Seattle metro area including Seattle, Bellevue, Kirkland, Medina, Clyde Hill, and Hunts Point.
For more about Kimberlee Marie Interiors, see here: https://www.kimberleemarie.com/
To learn more about this project, see here
https://www.kimberleemarie.com/greenlake-remodel

Cati Teague Photography
Foto de despacho ecléctico de tamaño medio con escritorio empotrado, paredes azules, suelo de madera en tonos medios y suelo marrón
Foto de despacho ecléctico de tamaño medio con escritorio empotrado, paredes azules, suelo de madera en tonos medios y suelo marrón

Modelo de despacho campestre grande con paredes grises, suelo de madera en tonos medios, todas las chimeneas, marco de chimenea de piedra, escritorio empotrado y suelo marrón
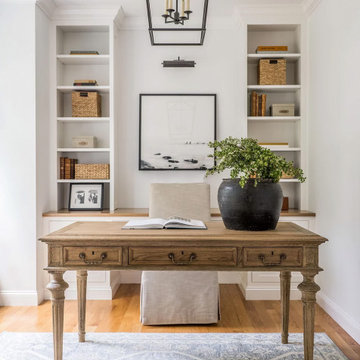
Imagen de despacho clásico con paredes blancas, suelo de madera en tonos medios, escritorio independiente y suelo marrón

Photography by Picture Perfect House
Modelo de despacho urbano de tamaño medio con paredes grises, suelo de madera en tonos medios, escritorio independiente y suelo gris
Modelo de despacho urbano de tamaño medio con paredes grises, suelo de madera en tonos medios, escritorio independiente y suelo gris

Modelo de despacho contemporáneo extra grande con paredes azules, suelo de madera en tonos medios, todas las chimeneas, marco de chimenea de piedra y escritorio independiente
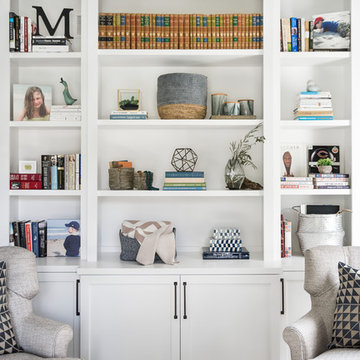
Picture Perfect House
Foto de despacho costero grande con biblioteca, paredes grises, suelo de madera en tonos medios y suelo marrón
Foto de despacho costero grande con biblioteca, paredes grises, suelo de madera en tonos medios y suelo marrón

Rob Karosis Photography
Modelo de despacho costero con biblioteca y suelo de madera en tonos medios
Modelo de despacho costero con biblioteca y suelo de madera en tonos medios

Modelo de despacho clásico renovado con biblioteca, paredes azules, suelo de madera en tonos medios y escritorio independiente

Foto de despacho abovedado tradicional renovado con paredes blancas, suelo de madera en tonos medios, escritorio empotrado y suelo marrón
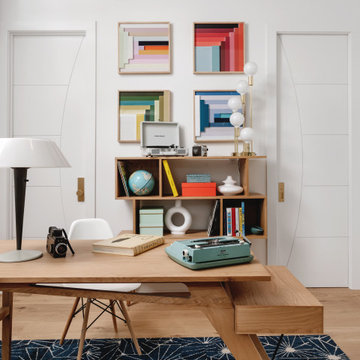
Our Austin studio decided to go bold with this project by ensuring that each space had a unique identity in the Mid-Century Modern style bathroom, butler's pantry, and mudroom. We covered the bathroom walls and flooring with stylish beige and yellow tile that was cleverly installed to look like two different patterns. The mint cabinet and pink vanity reflect the mid-century color palette. The stylish knobs and fittings add an extra splash of fun to the bathroom.
The butler's pantry is located right behind the kitchen and serves multiple functions like storage, a study area, and a bar. We went with a moody blue color for the cabinets and included a raw wood open shelf to give depth and warmth to the space. We went with some gorgeous artistic tiles that create a bold, intriguing look in the space.
In the mudroom, we used siding materials to create a shiplap effect to create warmth and texture – a homage to the classic Mid-Century Modern design. We used the same blue from the butler's pantry to create a cohesive effect. The large mint cabinets add a lighter touch to the space.
---
Project designed by the Atomic Ranch featured modern designers at Breathe Design Studio. From their Austin design studio, they serve an eclectic and accomplished nationwide clientele including in Palm Springs, LA, and the San Francisco Bay Area.
For more about Breathe Design Studio, see here: https://www.breathedesignstudio.com/
To learn more about this project, see here: https://www.breathedesignstudio.com/atomic-ranch
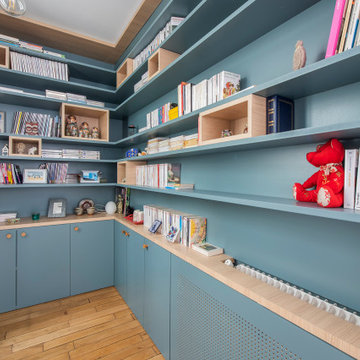
Notre cliente venait de faire l’acquisition d’un appartement au charme parisien. On y retrouve de belles moulures, un parquet à l’anglaise et ce sublime poêle en céramique. Néanmoins, le bien avait besoin d’un coup de frais et une adaptation aux goûts de notre cliente !
Dans l’ensemble, nous avons travaillé sur des couleurs douces. L’exemple le plus probant : la cuisine. Elle vient se décliner en plusieurs bleus clairs. Notre cliente souhaitant limiter la propagation des odeurs, nous l’avons fermée avec une porte vitrée. Son style vient faire écho à la verrière du bureau afin de souligner le caractère de l’appartement.
Le bureau est une création sur-mesure. A mi-chemin entre le bureau et la bibliothèque, il est un coin idéal pour travailler sans pour autant s’isoler. Ouvert et avec sa verrière, il profite de la lumière du séjour où la luminosité est maximisée grâce aux murs blancs.

Custom Home office
Foto de despacho actual de tamaño medio sin chimenea con paredes blancas, suelo de madera en tonos medios, escritorio empotrado y suelo marrón
Foto de despacho actual de tamaño medio sin chimenea con paredes blancas, suelo de madera en tonos medios, escritorio empotrado y suelo marrón
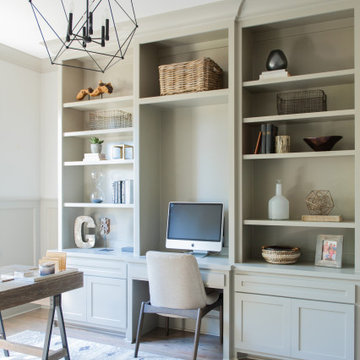
Modelo de despacho clásico renovado con paredes blancas, suelo de madera en tonos medios, escritorio empotrado, suelo marrón y boiserie

Modelo de despacho clásico renovado de tamaño medio con biblioteca, paredes grises, suelo de madera en tonos medios, escritorio empotrado, suelo marrón, casetón y panelado

Sitting Room built-in desk area with warm walnut top and taupe painted inset cabinets. View of mudroom beyond.
Diseño de despacho clásico de tamaño medio con suelo de madera en tonos medios, suelo marrón, paredes blancas, escritorio empotrado, machihembrado y madera
Diseño de despacho clásico de tamaño medio con suelo de madera en tonos medios, suelo marrón, paredes blancas, escritorio empotrado, machihembrado y madera
22.928 ideas para despachos con suelo de madera en tonos medios y suelo de baldosas de terracota
1
