2.116 ideas para despachos con suelo de pizarra y suelo de baldosas de cerámica
Filtrar por
Presupuesto
Ordenar por:Popular hoy
1 - 20 de 2116 fotos
Artículo 1 de 3

En esta casa pareada hemos reformado siguiendo criterios de eficiencia energética y sostenibilidad.
Aplicando soluciones para aislar el suelo, las paredes y el techo, además de puertas y ventanas. Así conseguimos que no se pierde frío o calor y se mantiene una temperatura agradable sin necesidad de aires acondicionados.
También hemos reciclado bigas, ladrillos y piedra original del edificio como elementos decorativos. La casa de Cobi es un ejemplo de bioarquitectura, eficiencia energética y de cómo podemos contribuir a revertir los efectos del cambio climático.
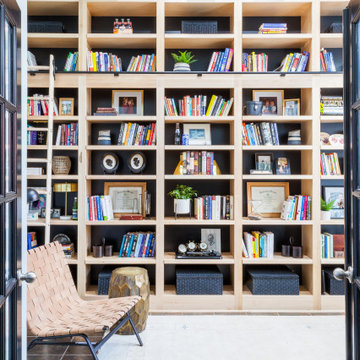
Home Office
Foto de despacho tradicional renovado pequeño con biblioteca, paredes azules, suelo de pizarra, escritorio independiente y suelo multicolor
Foto de despacho tradicional renovado pequeño con biblioteca, paredes azules, suelo de pizarra, escritorio independiente y suelo multicolor

Diseño de despacho contemporáneo pequeño sin chimenea con escritorio empotrado, paredes blancas, suelo de baldosas de cerámica y suelo gris

Classic dark patina stained library Mahwah, NJ
Serving as our clients' new home office, our design focused on using darker tones for the stains and materials used. Organizing the interior to showcase our clients' collection of literature, while also providing various spaces to store other materials. With beautiful hand carved moldings used throughout the interior, the space itself is more uniform in its composition.
For more projects visit our website wlkitchenandhome.com
.
.
.
.
#mansionoffice #mansionlibrary #homeoffice #workspace #luxuryoffice #luxuryinteriors #office #library #workfromhome #penthouse #luxuryhomeoffice #newyorkinteriordesign #presidentoffice #officearchitecture #customdesk #customoffice #officedesign #officeideas #elegantoffice #beautifuloffice #librarydesign #libraries #librarylove #readingroom #newyorkinteriors #newyorkinteriordesigner #luxuryfurniture #officefurniture #ceooffice #luxurydesign
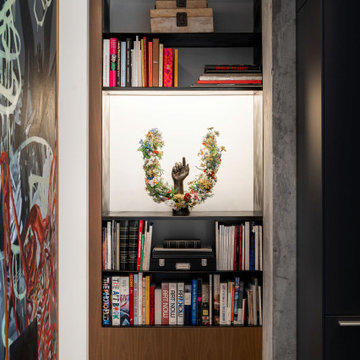
It's all about the art in this high-rise condo and architect CP Drewett carved out display niches wherever possible, including at the end of a passthrough. The hand sculpture is by Nick Cave.
Project Details // Upward Bound
Optima-Kierland Condo, Scottsdale, Arizona
Architecture: Drewett Works
Interior Designer: Ownby Design
Lighting Designer: Robert Singer & Assoc.
Photographer: Austin LaRue Baker
Millwork: Rysso Peters
https://www.drewettworks.com/upward-bound/

Free ebook, Creating the Ideal Kitchen. DOWNLOAD NOW
Working with this Glen Ellyn client was so much fun the first time around, we were thrilled when they called to say they were considering moving across town and might need some help with a bit of design work at the new house.
The kitchen in the new house had been recently renovated, but it was not exactly what they wanted. What started out as a few tweaks led to a pretty big overhaul of the kitchen, mudroom and laundry room. Luckily, we were able to use re-purpose the old kitchen cabinetry and custom island in the remodeling of the new laundry room — win-win!
As parents of two young girls, it was important for the homeowners to have a spot to store equipment, coats and all the “behind the scenes” necessities away from the main part of the house which is a large open floor plan. The existing basement mudroom and laundry room had great bones and both rooms were very large.
To make the space more livable and comfortable, we laid slate tile on the floor and added a built-in desk area, coat/boot area and some additional tall storage. We also reworked the staircase, added a new stair runner, gave a facelift to the walk-in closet at the foot of the stairs, and built a coat closet. The end result is a multi-functional, large comfortable room to come home to!
Just beyond the mudroom is the new laundry room where we re-used the cabinets and island from the original kitchen. The new laundry room also features a small powder room that used to be just a toilet in the middle of the room.
You can see the island from the old kitchen that has been repurposed for a laundry folding table. The other countertops are maple butcherblock, and the gold accents from the other rooms are carried through into this room. We were also excited to unearth an existing window and bring some light into the room.
Designed by: Susan Klimala, CKD, CBD
Photography by: Michael Alan Kaskel
For more information on kitchen and bath design ideas go to: www.kitchenstudio-ge.com

A creative space with a custom sofa in wool felt, side tables made of natural maple and steel and a desk chair designed by Mauro Lipparini. Sculpture by Renae Barnard.

Whether crafting is a hobby or a full-time occupation, it requires space and organization. Any space in your home can be transformed into a fun and functional craft room – whether it’s a guest room, empty basement, laundry room or small niche. Replete with built-in cabinets and desks, or islands for sewing centers, you’re no longer relegated to whatever empty room is available for your creative crafting space. An ideal outlet to spark your creativity, a well-designed craft room will provide you with access to all of your tools and supplies as well as a place to spread out and work comfortably. Designed to cleverly fit into any unused space, a custom craft room is the perfect place for scrapbooking, sewing, and painting for everyone.
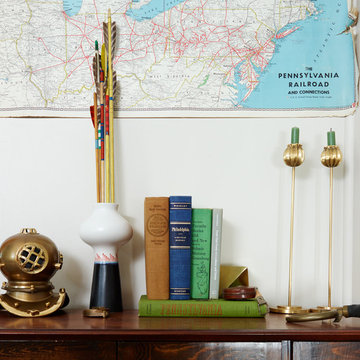
photos: Kyle Born
Foto de despacho pequeño con biblioteca, paredes verdes, suelo de pizarra y escritorio empotrado
Foto de despacho pequeño con biblioteca, paredes verdes, suelo de pizarra y escritorio empotrado
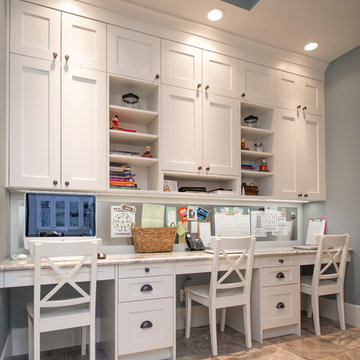
Ejemplo de despacho tradicional renovado de tamaño medio sin chimenea con paredes grises, escritorio empotrado y suelo de baldosas de cerámica

Ejemplo de sala de manualidades clásica renovada grande sin chimenea con paredes grises, suelo de pizarra y escritorio independiente
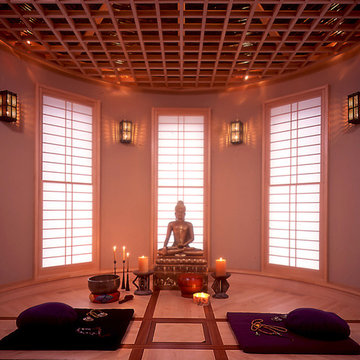
Foto de despacho actual de tamaño medio sin chimenea con paredes beige, suelo de baldosas de cerámica y suelo beige
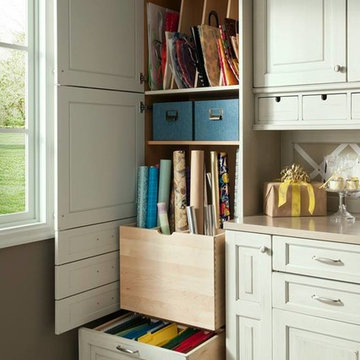
This Emabassy Row Gift Wrap Station serves as both a small home office and a gift wrapping area for the holidays! Wood-Mode never ceases to amaze with their gift of cabinetry that has both style and functionality! The off-white cabinets are the perfect color to compliment the brown walls.
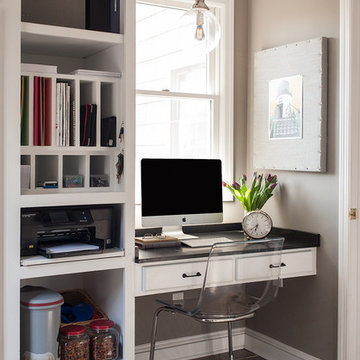
KazArts Photography
Modelo de despacho tradicional renovado de tamaño medio con paredes grises, suelo de baldosas de cerámica y escritorio empotrado
Modelo de despacho tradicional renovado de tamaño medio con paredes grises, suelo de baldosas de cerámica y escritorio empotrado

The interior of the studio features space for working, hanging out, and a small loft for catnaps.
Ejemplo de estudio industrial pequeño con paredes multicolor, suelo de pizarra, escritorio independiente, suelo gris, madera y ladrillo
Ejemplo de estudio industrial pequeño con paredes multicolor, suelo de pizarra, escritorio independiente, suelo gris, madera y ladrillo
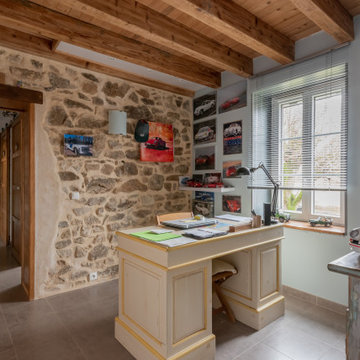
Pose du plancher chauffant, isolation placo stil et réfection du mur en pierre. Pose de carrelage.
Ejemplo de despacho campestre pequeño sin chimenea con paredes grises, suelo de baldosas de cerámica, escritorio independiente y suelo gris
Ejemplo de despacho campestre pequeño sin chimenea con paredes grises, suelo de baldosas de cerámica, escritorio independiente y suelo gris
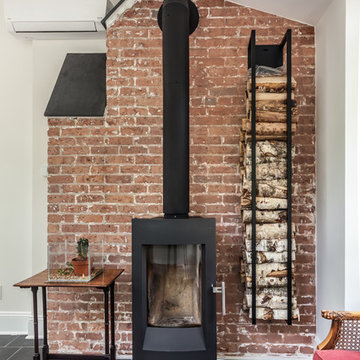
Home office is a bright space from the perimeter of windows letting in all of the natural light. height and visual interest form the interior ceiling lines tied together offers spectacular lines. The space is warmed up with the natural slate flooring which has radiant floor hot water heating. The once exterior chimney was cleaned up to expose the beautiful brick. A freestanding wood stove was added and will keep the room toasty during the cold winter nights.
Photography by Chris Veith
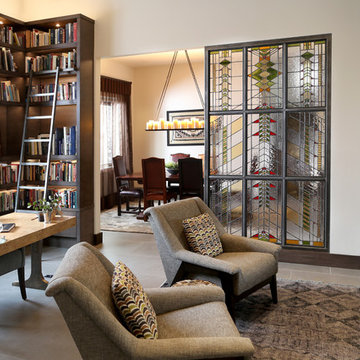
Imagen de despacho contemporáneo de tamaño medio con biblioteca, paredes blancas, suelo de baldosas de cerámica, chimenea de doble cara, marco de chimenea de metal, escritorio independiente y suelo gris
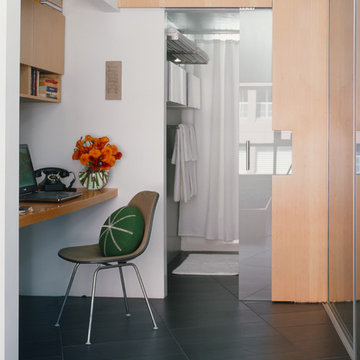
The Office Niche:
The new home office is conveniently located in what used to be a closet.
Bathroom Door:
The old bathroom door opened outward. A Home Depot shower door retrofitted as pocket door with a custom door handle makes the space more functional. To save room a niche is cut into the wall so that the door can fit into the pocket, minimizing the overall door opening.
Photo by: Jonn Coolidge
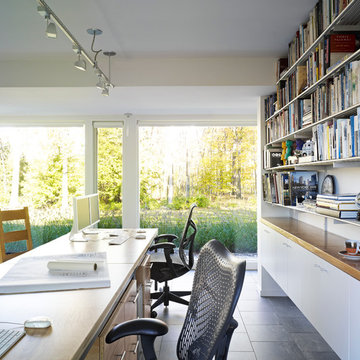
Photo:Peter Murdock
Ejemplo de despacho contemporáneo grande sin chimenea con paredes blancas, suelo de baldosas de cerámica y escritorio empotrado
Ejemplo de despacho contemporáneo grande sin chimenea con paredes blancas, suelo de baldosas de cerámica y escritorio empotrado
2.116 ideas para despachos con suelo de pizarra y suelo de baldosas de cerámica
1