142 ideas para despachos con biblioteca y suelo de baldosas de cerámica
Filtrar por
Presupuesto
Ordenar por:Popular hoy
1 - 20 de 142 fotos
Artículo 1 de 3

Library area at the Park Chateau.
Foto de despacho tradicional grande con biblioteca, paredes marrones, suelo de baldosas de cerámica, todas las chimeneas, marco de chimenea de piedra, escritorio independiente y suelo blanco
Foto de despacho tradicional grande con biblioteca, paredes marrones, suelo de baldosas de cerámica, todas las chimeneas, marco de chimenea de piedra, escritorio independiente y suelo blanco

Foto de despacho actual de tamaño medio con suelo de baldosas de cerámica, escritorio independiente, suelo gris, biblioteca, paredes blancas, chimenea de doble cara y marco de chimenea de metal
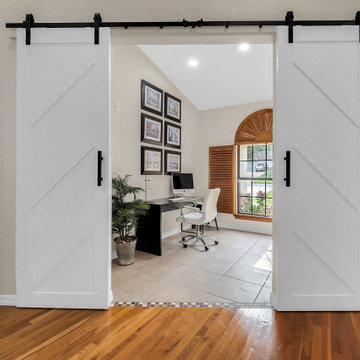
We completely updated this home from the outside to the inside. Every room was touched because the owner wanted to make it very sell-able. Our job was to lighten, brighten and do as many updates as we could on a shoe string budget. We started with the outside and we cleared the lakefront so that the lakefront view was open to the house. We also trimmed the large trees in the front and really opened the house up, before we painted the home and freshen up the landscaping. Inside we painted the house in a white duck color and updated the existing wood trim to a modern white color. We also installed shiplap on the TV wall and white washed the existing Fireplace brick. We installed lighting over the kitchen soffit as well as updated the can lighting. We then updated all 3 bathrooms. We finished it off with custom barn doors in the newly created office as well as the master bedroom. We completed the look with custom furniture!
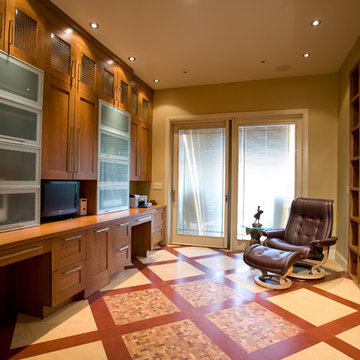
Modelo de despacho actual grande sin chimenea con biblioteca, paredes beige, suelo de baldosas de cerámica y escritorio empotrado
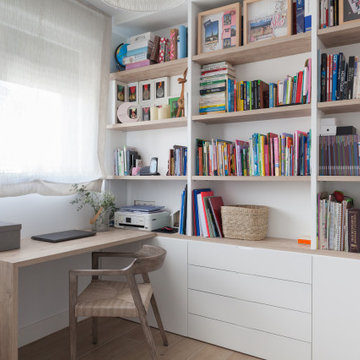
Despacho con librería a medida y una cama para invitados
Diseño de despacho escandinavo pequeño con biblioteca, paredes blancas, suelo de baldosas de cerámica, escritorio empotrado y suelo marrón
Diseño de despacho escandinavo pequeño con biblioteca, paredes blancas, suelo de baldosas de cerámica, escritorio empotrado y suelo marrón
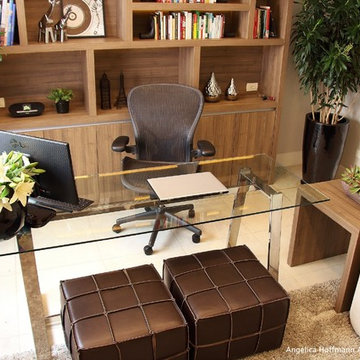
Este apartamento foi pensado de forma a personalizar os ambientes, mas ao mesmo tempo aproveitar ao máximo a estrutura deixada pela construtora. Então somente os pisos dos banheiros foram trocados. Acrescentamos em alguns ambientes a pastilha JAZZ da Portobello, feita de diferentes materiais como resina, pedra e vidro, expressando elegância num ritmo integrado, porém vibrante.
Os móveis com acabamento amadeirado dão o ar de aconchego ao ambiente e toques de marrom equilibram deixando o espaço descontraído e ao mesmo tempo sofisticado e de forte personalidade. A varanda gourmet é um espaço agradável para receber amigos nos momentos de lazer, porém no dia a dia é usado para o café da manhã, por isso o painel verde divide espaço com uma TV.
Este painel verde é natural e possui sistema de rega automatizado. É a sensação do ambiente, mas o mais interessante é que nos momentos em que o sistema de rega está ligado, o barulhinho da água caindo faz a vez de fonte e deixa o ambiente calmo e sereno, ótimo para começar o dia. Em dias de muito calor e ambiente seco, o sistema ajuda a melhorar a umidade do ar, tornando o ambiente mais agradável.

The Atherton House is a family compound for a professional couple in the tech industry, and their two teenage children. After living in Singapore, then Hong Kong, and building homes there, they looked forward to continuing their search for a new place to start a life and set down roots.
The site is located on Atherton Avenue on a flat, 1 acre lot. The neighboring lots are of a similar size, and are filled with mature planting and gardens. The brief on this site was to create a house that would comfortably accommodate the busy lives of each of the family members, as well as provide opportunities for wonder and awe. Views on the site are internal. Our goal was to create an indoor- outdoor home that embraced the benign California climate.
The building was conceived as a classic “H” plan with two wings attached by a double height entertaining space. The “H” shape allows for alcoves of the yard to be embraced by the mass of the building, creating different types of exterior space. The two wings of the home provide some sense of enclosure and privacy along the side property lines. The south wing contains three bedroom suites at the second level, as well as laundry. At the first level there is a guest suite facing east, powder room and a Library facing west.
The north wing is entirely given over to the Primary suite at the top level, including the main bedroom, dressing and bathroom. The bedroom opens out to a roof terrace to the west, overlooking a pool and courtyard below. At the ground floor, the north wing contains the family room, kitchen and dining room. The family room and dining room each have pocketing sliding glass doors that dissolve the boundary between inside and outside.
Connecting the wings is a double high living space meant to be comfortable, delightful and awe-inspiring. A custom fabricated two story circular stair of steel and glass connects the upper level to the main level, and down to the basement “lounge” below. An acrylic and steel bridge begins near one end of the stair landing and flies 40 feet to the children’s bedroom wing. People going about their day moving through the stair and bridge become both observed and observer.
The front (EAST) wall is the all important receiving place for guests and family alike. There the interplay between yin and yang, weathering steel and the mature olive tree, empower the entrance. Most other materials are white and pure.
The mechanical systems are efficiently combined hydronic heating and cooling, with no forced air required.
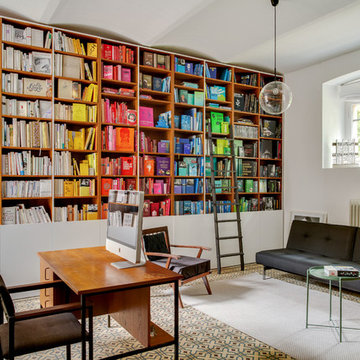
Imagen de despacho contemporáneo de tamaño medio con biblioteca, suelo de baldosas de cerámica, paredes blancas, escritorio independiente y suelo multicolor
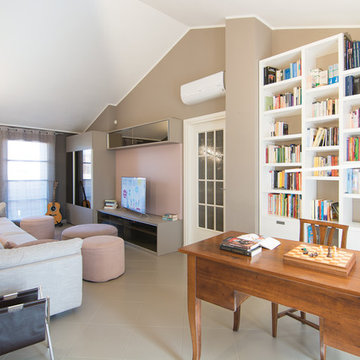
La zona Studio è ora parte integrante del living... è la prima cosa che si vede entrando nell'attico... prima era relegato in un angolino e adesso invece la fa da padrone di fornte alla libreria! RBS photo
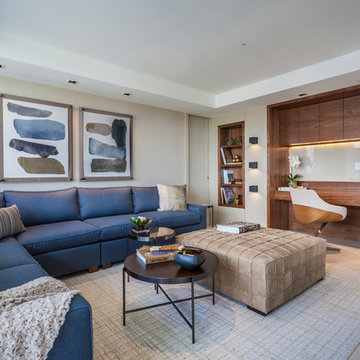
Second Home Office
Master Guest Bedroom
Photo by Emilio Collavino
Diseño de despacho contemporáneo grande sin chimenea con paredes beige, suelo de baldosas de cerámica, escritorio empotrado, suelo beige y biblioteca
Diseño de despacho contemporáneo grande sin chimenea con paredes beige, suelo de baldosas de cerámica, escritorio empotrado, suelo beige y biblioteca
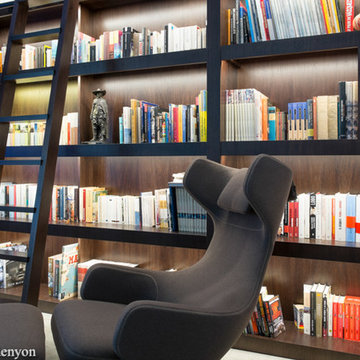
Neil Kenyon
Foto de despacho de tamaño medio con biblioteca, suelo de baldosas de cerámica y escritorio independiente
Foto de despacho de tamaño medio con biblioteca, suelo de baldosas de cerámica y escritorio independiente
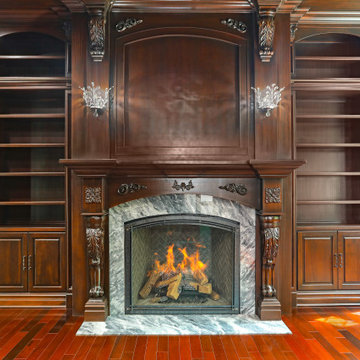
Custom Home Office / Library Cabinets in Millstone, New Jersey.
Imagen de despacho tradicional grande con biblioteca, paredes marrones, suelo de baldosas de cerámica, todas las chimeneas, marco de chimenea de baldosas y/o azulejos, suelo multicolor, casetón y madera
Imagen de despacho tradicional grande con biblioteca, paredes marrones, suelo de baldosas de cerámica, todas las chimeneas, marco de chimenea de baldosas y/o azulejos, suelo multicolor, casetón y madera
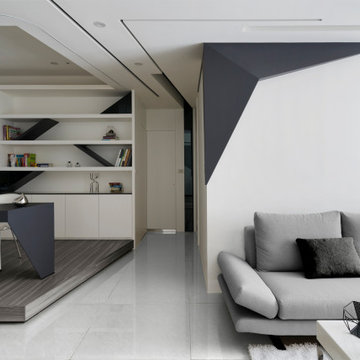
Modelo de despacho moderno con biblioteca, paredes negras, suelo de baldosas de cerámica, escritorio empotrado y suelo blanco
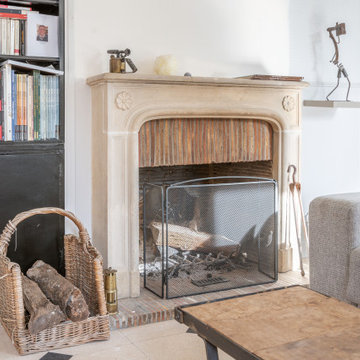
Chambre d'amis , deuxième salon,
Foto de despacho industrial de tamaño medio con biblioteca, paredes blancas, suelo de baldosas de cerámica, todas las chimeneas, marco de chimenea de piedra, escritorio independiente y suelo beige
Foto de despacho industrial de tamaño medio con biblioteca, paredes blancas, suelo de baldosas de cerámica, todas las chimeneas, marco de chimenea de piedra, escritorio independiente y suelo beige
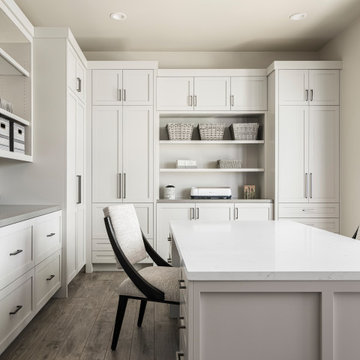
Imagen de despacho mediterráneo grande con biblioteca, paredes blancas, suelo de baldosas de cerámica, escritorio empotrado, suelo marrón, todos los diseños de techos y todos los tratamientos de pared
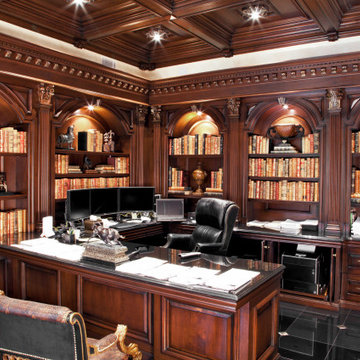
Classic dark patina stained library Mahwah, NJ
Serving as our clients' new home office, our design focused on using darker tones for the stains and materials used. Organizing the interior to showcase our clients' collection of literature, while also providing various spaces to store other materials. With beautiful hand carved moldings used throughout the interior, the space itself is more uniform in its composition.
For more projects visit our website wlkitchenandhome.com
.
.
.
.
#mansionoffice #mansionlibrary #homeoffice #workspace #luxuryoffice #luxuryinteriors #office #library #workfromhome #penthouse #luxuryhomeoffice #newyorkinteriordesign #presidentoffice #officearchitecture #customdesk #customoffice #officedesign #officeideas #elegantoffice #beautifuloffice #librarydesign #libraries #librarylove #readingroom #newyorkinteriors #newyorkinteriordesigner #luxuryfurniture #officefurniture #ceooffice #luxurydesign
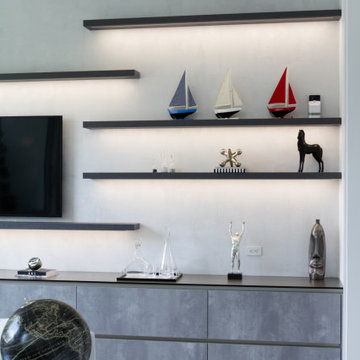
Custom Home Office Wall, Concrete Design Laminate
Modelo de despacho contemporáneo de tamaño medio con biblioteca, paredes blancas, suelo de baldosas de cerámica, escritorio independiente y suelo gris
Modelo de despacho contemporáneo de tamaño medio con biblioteca, paredes blancas, suelo de baldosas de cerámica, escritorio independiente y suelo gris
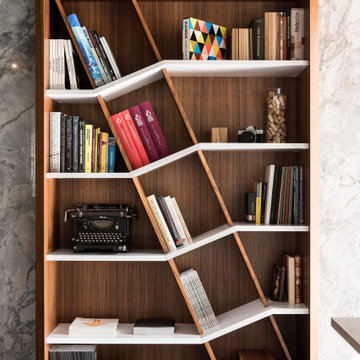
The loculamentum bookshelf was handcrafted and won the renown German Design Award in 2018
Foto de despacho retro grande con biblioteca, paredes grises, suelo de baldosas de cerámica, escritorio empotrado y suelo negro
Foto de despacho retro grande con biblioteca, paredes grises, suelo de baldosas de cerámica, escritorio empotrado y suelo negro
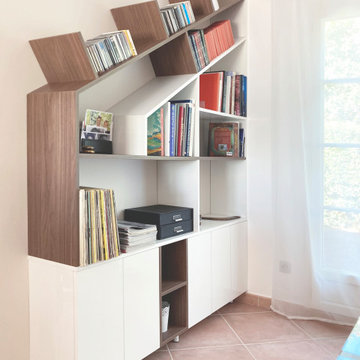
Ensemble Bureau / Bibliothèque Sur-mesure.
Mélange d'un mélaminé décor Noyer et du modèle perfects sens blanc laqué de chez EGGER.
Etagères, casquette de bureau, éclairage intégré...
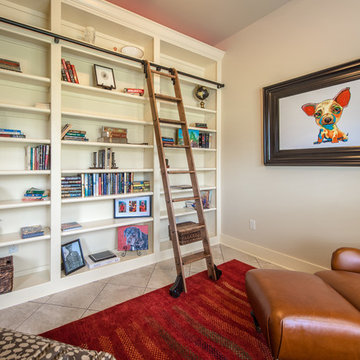
Ejemplo de despacho clásico renovado de tamaño medio sin chimenea con biblioteca, paredes grises y suelo de baldosas de cerámica
142 ideas para despachos con biblioteca y suelo de baldosas de cerámica
1