1.913 ideas para despachos con suelo de baldosas de cerámica
Filtrar por
Presupuesto
Ordenar por:Popular hoy
161 - 180 de 1913 fotos
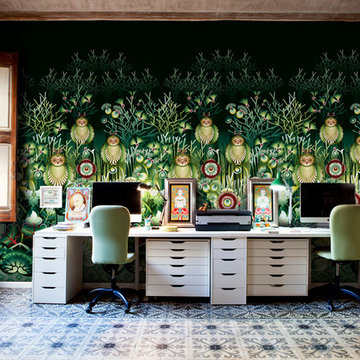
Foto de despacho ecléctico de tamaño medio sin chimenea con paredes multicolor, suelo de baldosas de cerámica, escritorio empotrado y suelo multicolor
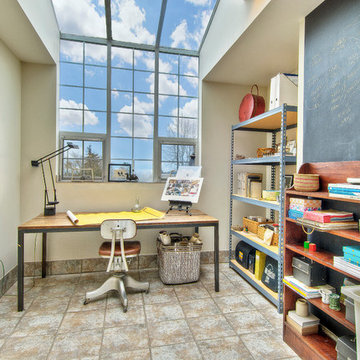
Studio using industrial shelving from big box home improvement store and custom table.
Foto de estudio moderno pequeño con paredes blancas, suelo de baldosas de cerámica, escritorio independiente y suelo gris
Foto de estudio moderno pequeño con paredes blancas, suelo de baldosas de cerámica, escritorio independiente y suelo gris
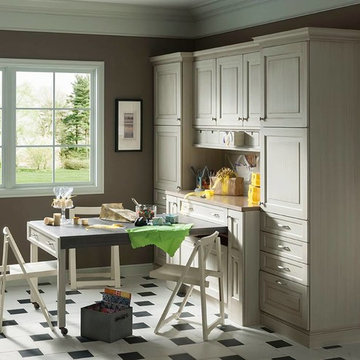
This Wood-Mode home office and gift wrapping station holds a hidden retractable desk making it the perfect space saver.
Ejemplo de sala de manualidades tradicional de tamaño medio sin chimenea con paredes marrones, suelo de baldosas de cerámica y escritorio empotrado
Ejemplo de sala de manualidades tradicional de tamaño medio sin chimenea con paredes marrones, suelo de baldosas de cerámica y escritorio empotrado
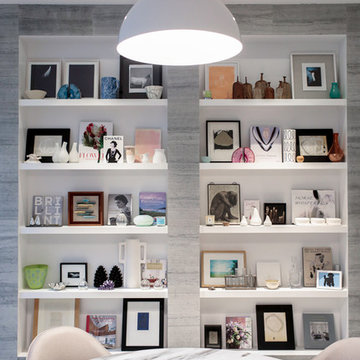
Modern luxury meets warm farmhouse in this Southampton home! Scandinavian inspired furnishings and light fixtures create a clean and tailored look, while the natural materials found in accent walls, casegoods, the staircase, and home decor hone in on a homey feel. An open-concept interior that proves less can be more is how we’d explain this interior. By accentuating the “negative space,” we’ve allowed the carefully chosen furnishings and artwork to steal the show, while the crisp whites and abundance of natural light create a rejuvenated and refreshed interior.
This sprawling 5,000 square foot home includes a salon, ballet room, two media rooms, a conference room, multifunctional study, and, lastly, a guest house (which is a mini version of the main house).
Project Location: Southamptons. Project designed by interior design firm, Betty Wasserman Art & Interiors. From their Chelsea base, they serve clients in Manhattan and throughout New York City, as well as across the tri-state area and in The Hamptons.
For more about Betty Wasserman, click here: https://www.bettywasserman.com/
To learn more about this project, click here: https://www.bettywasserman.com/spaces/southampton-modern-farmhouse/
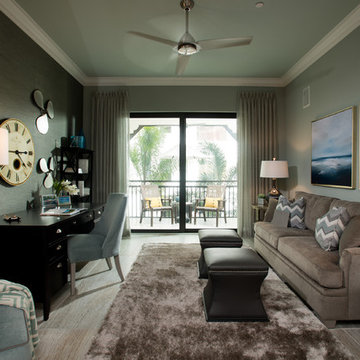
Chic office design by Jinx McDonald Design with large sliding doors leading onto the porch. Home in the exclusive community of Talis Park. Randall Perry Photography

The Atherton House is a family compound for a professional couple in the tech industry, and their two teenage children. After living in Singapore, then Hong Kong, and building homes there, they looked forward to continuing their search for a new place to start a life and set down roots.
The site is located on Atherton Avenue on a flat, 1 acre lot. The neighboring lots are of a similar size, and are filled with mature planting and gardens. The brief on this site was to create a house that would comfortably accommodate the busy lives of each of the family members, as well as provide opportunities for wonder and awe. Views on the site are internal. Our goal was to create an indoor- outdoor home that embraced the benign California climate.
The building was conceived as a classic “H” plan with two wings attached by a double height entertaining space. The “H” shape allows for alcoves of the yard to be embraced by the mass of the building, creating different types of exterior space. The two wings of the home provide some sense of enclosure and privacy along the side property lines. The south wing contains three bedroom suites at the second level, as well as laundry. At the first level there is a guest suite facing east, powder room and a Library facing west.
The north wing is entirely given over to the Primary suite at the top level, including the main bedroom, dressing and bathroom. The bedroom opens out to a roof terrace to the west, overlooking a pool and courtyard below. At the ground floor, the north wing contains the family room, kitchen and dining room. The family room and dining room each have pocketing sliding glass doors that dissolve the boundary between inside and outside.
Connecting the wings is a double high living space meant to be comfortable, delightful and awe-inspiring. A custom fabricated two story circular stair of steel and glass connects the upper level to the main level, and down to the basement “lounge” below. An acrylic and steel bridge begins near one end of the stair landing and flies 40 feet to the children’s bedroom wing. People going about their day moving through the stair and bridge become both observed and observer.
The front (EAST) wall is the all important receiving place for guests and family alike. There the interplay between yin and yang, weathering steel and the mature olive tree, empower the entrance. Most other materials are white and pure.
The mechanical systems are efficiently combined hydronic heating and cooling, with no forced air required.
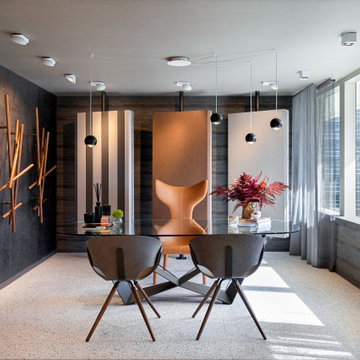
Diseño de estudio contemporáneo de tamaño medio con paredes grises, suelo de baldosas de cerámica, escritorio independiente, suelo gris, papel pintado y papel pintado
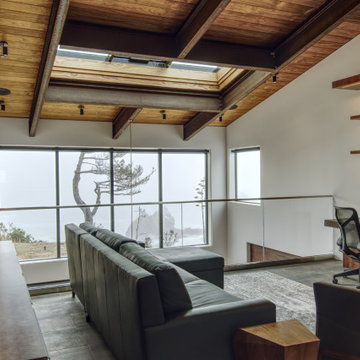
The passive solar design of this house required summer cooling. Thanks to the ocean location, this is easily solved with electrically operated skylights in this upper floor study. Lower floor windows opened below bring in the cool ocean air.
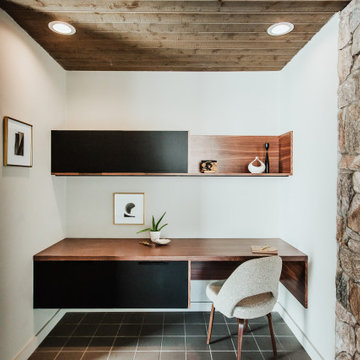
Foto de despacho de estilo americano pequeño con suelo de baldosas de cerámica, escritorio empotrado, suelo gris y paredes blancas
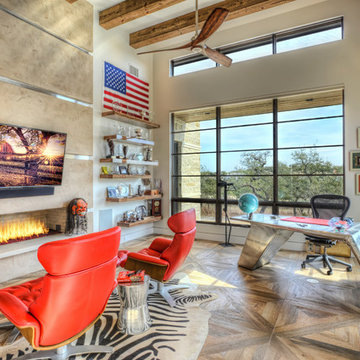
Ejemplo de despacho minimalista grande con paredes grises, suelo de baldosas de cerámica, todas las chimeneas, marco de chimenea de yeso, escritorio independiente y suelo marrón
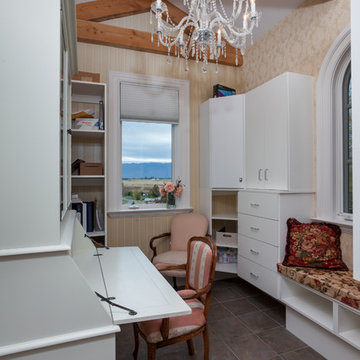
Lindsay Goudreau
Ejemplo de sala de manualidades clásica pequeña con paredes multicolor, suelo de baldosas de cerámica, escritorio independiente y suelo multicolor
Ejemplo de sala de manualidades clásica pequeña con paredes multicolor, suelo de baldosas de cerámica, escritorio independiente y suelo multicolor
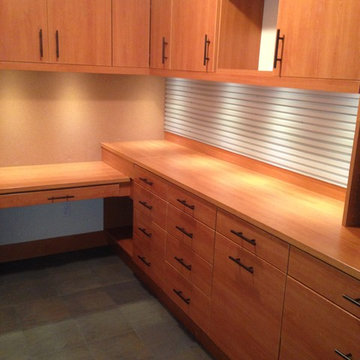
Built -in desk in Seattle Cherry color.
Imagen de despacho de estilo americano grande con paredes beige, suelo de baldosas de cerámica y escritorio empotrado
Imagen de despacho de estilo americano grande con paredes beige, suelo de baldosas de cerámica y escritorio empotrado
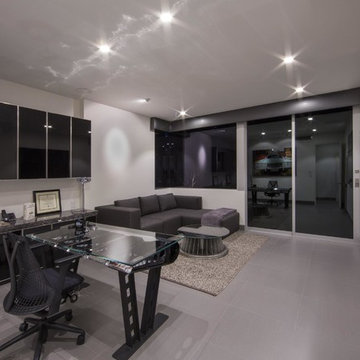
Imagen de despacho contemporáneo grande sin chimenea con paredes blancas, suelo de baldosas de cerámica y escritorio independiente
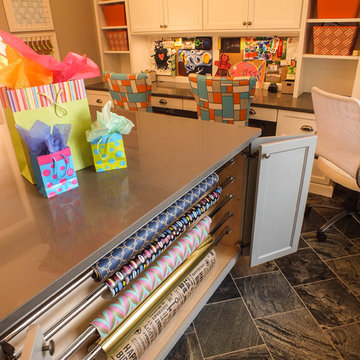
Photos by Gwendolyn Lanstrum
Foto de sala de manualidades grande sin chimenea con paredes beige, suelo de baldosas de cerámica y escritorio empotrado
Foto de sala de manualidades grande sin chimenea con paredes beige, suelo de baldosas de cerámica y escritorio empotrado
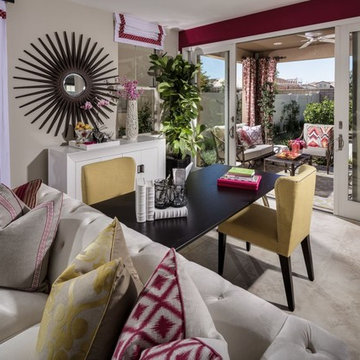
Imagen de despacho contemporáneo de tamaño medio sin chimenea con paredes beige, suelo de baldosas de cerámica y escritorio independiente
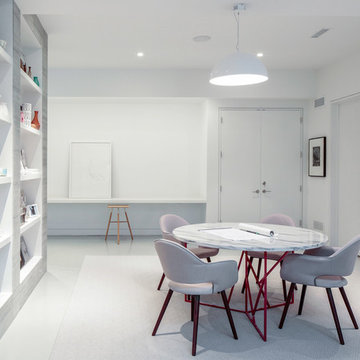
Modern luxury meets warm farmhouse in this Southampton home! Scandinavian inspired furnishings and light fixtures create a clean and tailored look, while the natural materials found in accent walls, casegoods, the staircase, and home decor hone in on a homey feel. An open-concept interior that proves less can be more is how we’d explain this interior. By accentuating the “negative space,” we’ve allowed the carefully chosen furnishings and artwork to steal the show, while the crisp whites and abundance of natural light create a rejuvenated and refreshed interior.
This sprawling 5,000 square foot home includes a salon, ballet room, two media rooms, a conference room, multifunctional study, and, lastly, a guest house (which is a mini version of the main house).
Project Location: Southamptons. Project designed by interior design firm, Betty Wasserman Art & Interiors. From their Chelsea base, they serve clients in Manhattan and throughout New York City, as well as across the tri-state area and in The Hamptons.
For more about Betty Wasserman, click here: https://www.bettywasserman.com/
To learn more about this project, click here: https://www.bettywasserman.com/spaces/southampton-modern-farmhouse/
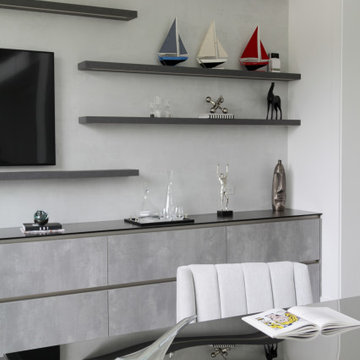
Custom Home Office Wall, Concrete Design Laminate
Foto de despacho contemporáneo de tamaño medio con biblioteca, paredes blancas, suelo de baldosas de cerámica, escritorio independiente y suelo gris
Foto de despacho contemporáneo de tamaño medio con biblioteca, paredes blancas, suelo de baldosas de cerámica, escritorio independiente y suelo gris
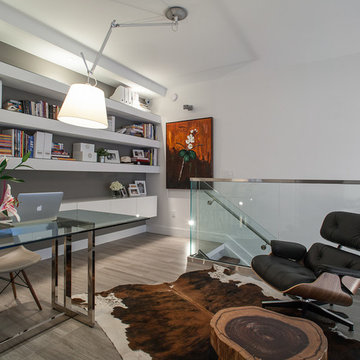
Tatiana Moreira
StyleHaus Design
Photo by: Emilio Collavino
Ejemplo de estudio moderno pequeño sin chimenea con suelo de baldosas de cerámica y escritorio independiente
Ejemplo de estudio moderno pequeño sin chimenea con suelo de baldosas de cerámica y escritorio independiente
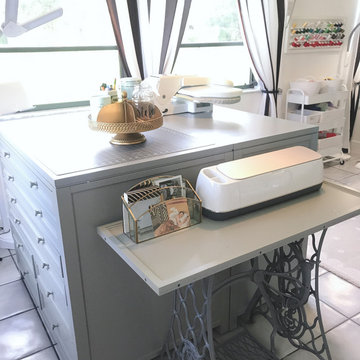
Reorganized this craft room to fit many sewing machines, fabric, thread and other essentials.
Imagen de sala de manualidades ecléctica de tamaño medio sin chimenea con paredes blancas, suelo de baldosas de cerámica, escritorio independiente y suelo gris
Imagen de sala de manualidades ecléctica de tamaño medio sin chimenea con paredes blancas, suelo de baldosas de cerámica, escritorio independiente y suelo gris
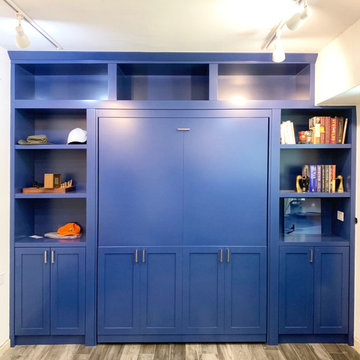
Custom Made Built In Murphy Bed, with a hand selected Navy Blue Lacquer finish.
Modelo de despacho tradicional de tamaño medio con biblioteca, suelo de baldosas de cerámica, escritorio empotrado y suelo marrón
Modelo de despacho tradicional de tamaño medio con biblioteca, suelo de baldosas de cerámica, escritorio empotrado y suelo marrón
1.913 ideas para despachos con suelo de baldosas de cerámica
9