1.915 ideas para despachos con suelo de baldosas de cerámica
Filtrar por
Presupuesto
Ordenar por:Popular hoy
141 - 160 de 1915 fotos
Artículo 1 de 2
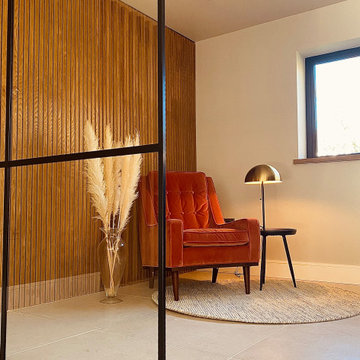
In the office sits a burnt orange feature chair. Wooden wall panelling and wall-to-wall crittal doors add another aesthetically engaging dimension to the space.
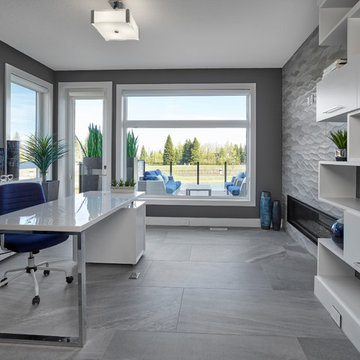
A dream home office space. Cozy linear fireplace. Built in storage and shelving. Gorgeous tile accent wall. Tile flooring with in floor electrical outlet. Access to rear deck and seating area.
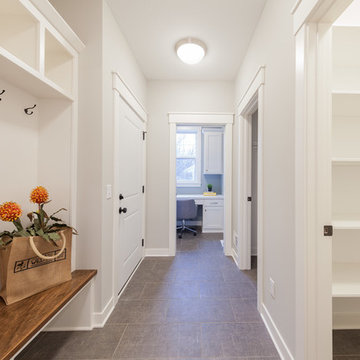
Diseño de despacho de estilo de casa de campo de tamaño medio con paredes verdes, suelo de baldosas de cerámica, escritorio empotrado y suelo marrón
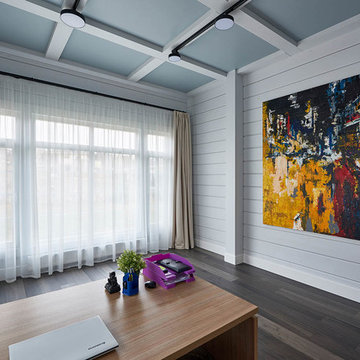
Архитектор Александр Петунин
Строительство ПАЛЕКС дома из клееного бруса
Кабинет в деревянном доме в современном стиле. Большая абстрактная картина создает креативное настроение для работы.
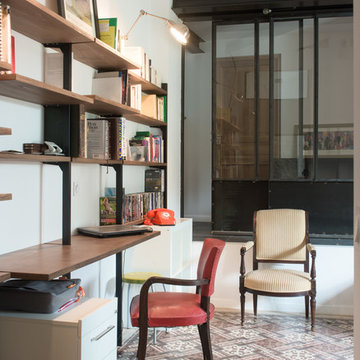
Jours & Nuits © 2016 Houzz
Foto de despacho urbano sin chimenea con paredes blancas, suelo de baldosas de cerámica y escritorio empotrado
Foto de despacho urbano sin chimenea con paredes blancas, suelo de baldosas de cerámica y escritorio empotrado
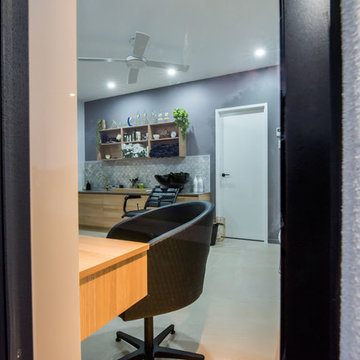
Liz Andrews Photography and Design
Imagen de estudio actual grande con paredes blancas, suelo de baldosas de cerámica, escritorio empotrado y suelo blanco
Imagen de estudio actual grande con paredes blancas, suelo de baldosas de cerámica, escritorio empotrado y suelo blanco
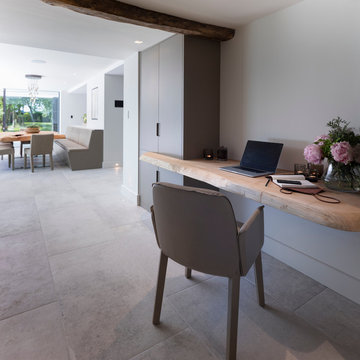
A once tiny, dark walk through room in the original part of this home renovation, is now a stylish contemporary open plan living space. Working with Llama Architects and Llama Projects (LLama Group) the new ground floor design saw us blocking in the existing doorway and open up this newly created study area into the dining / kitchen area. Thus allowing so much natural light into this lovely newly created space. With built in cabinetry for storage and floating waney edge bespoke wood desk. Sanding back the original old beams and adding chunky oak window cills. Creating a lovely, light filled inviting space for our lovely clients and their family to work in or just sit and admire the view of the garden.
Diseño de despacho retro pequeño sin chimenea con paredes grises, suelo de baldosas de cerámica, escritorio independiente y suelo gris
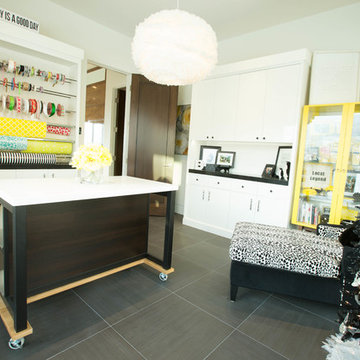
Josh Yamamoto
Foto de sala de manualidades contemporánea de tamaño medio sin chimenea con paredes blancas, suelo de baldosas de cerámica y escritorio independiente
Foto de sala de manualidades contemporánea de tamaño medio sin chimenea con paredes blancas, suelo de baldosas de cerámica y escritorio independiente
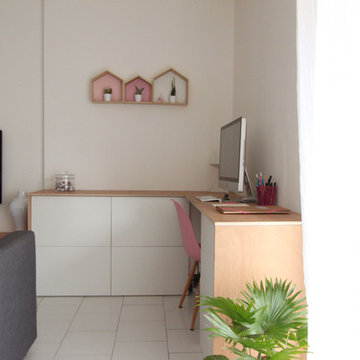
Clélia Naud
Foto de despacho escandinavo pequeño sin chimenea con paredes blancas, suelo de baldosas de cerámica y escritorio empotrado
Foto de despacho escandinavo pequeño sin chimenea con paredes blancas, suelo de baldosas de cerámica y escritorio empotrado
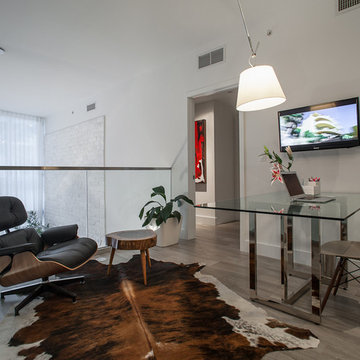
Tatiana Moreira
StyleHaus Design
Photo by: Emilio Collavino
Imagen de estudio moderno pequeño sin chimenea con suelo de baldosas de cerámica y escritorio independiente
Imagen de estudio moderno pequeño sin chimenea con suelo de baldosas de cerámica y escritorio independiente
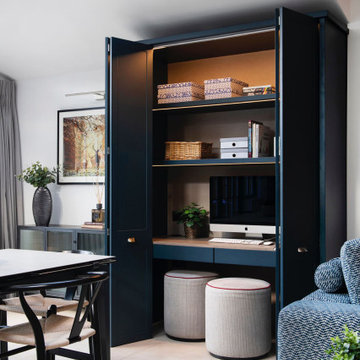
The doors of the hidden desk area are on a bifold system. Shaker style, spray lacquered laminate wood with wallpapered back panel and to match the TV unit with a pin board behind the computer screen.
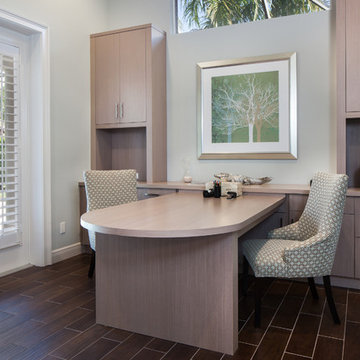
This home office is functional and welcoming. With plenty of storage to keep the papers that a running household generates out of the way, yet functional to keep on top of things. The wood tile is a great balance to this space.
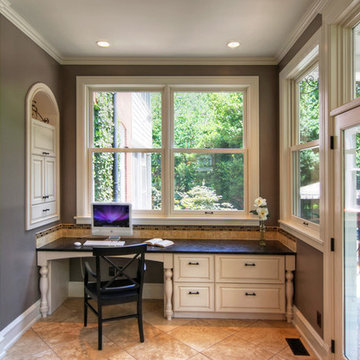
The other side of the breakfast room addition is a home office. The wall cabinet to the left stores a printer and office supplies. Abundant windows and an historically accurate transom window over the door bring in a flood of natural light.
A Central West End home in the City of St. Louis now has a breakfast addition and porch that tastefully compliments the original architecture from 1892.
Outside, the brick, cedar and wrought iron back porch reaches out to both the in-ground swimming pool and the driveway. Inside, the sunroom is a combination breakfast nook with banquette seating and a home office. Built-in furniture is how the room accommodates multiple functions while feeling spacious.
The homeowner talks about this project at: http://youtu.be/Q5JiQ3errIk
Photo by Toby Weiss @ Mosby Building Arts
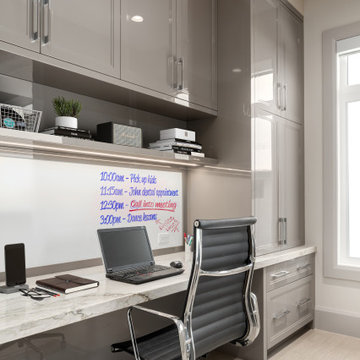
Modelo de estudio contemporáneo de tamaño medio con paredes blancas, suelo de baldosas de cerámica, escritorio empotrado y suelo blanco
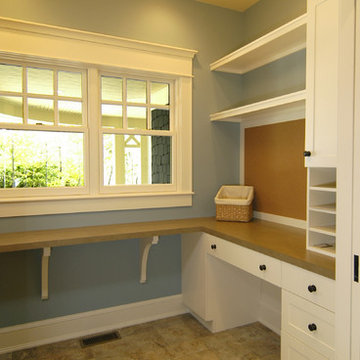
The Parkgate was designed from the inside out to give homage to the past. It has a welcoming wraparound front porch and, much like its ancestors, a surprising grandeur from floor to floor. The stair opens to a spectacular window with flanking bookcases, making the family space as special as the public areas of the home. The formal living room is separated from the family space, yet reconnected with a unique screened porch ideal for entertaining. The large kitchen, with its built-in curved booth and large dining area to the front of the home, is also ideal for entertaining. The back hall entry is perfect for a large family, with big closets, locker areas, laundry home management room, bath and back stair. The home has a large master suite and two children's rooms on the second floor, with an uncommon third floor boasting two more wonderful bedrooms. The lower level is every family’s dream, boasting a large game room, guest suite, family room and gymnasium with 14-foot ceiling. The main stair is split to give further separation between formal and informal living. The kitchen dining area flanks the foyer, giving it a more traditional feel. Upon entering the home, visitors can see the welcoming kitchen beyond.
Photographer: David Bixel
Builder: DeHann Homes
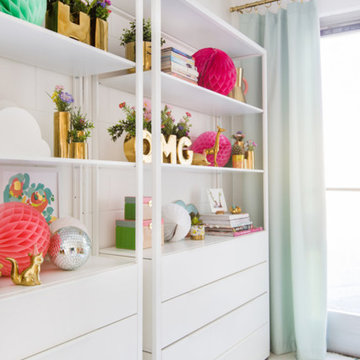
Our Client Joy Cho's beautiful display area remodeled by our GoodFellas Construction Team!
Sources: Blu Dot desk, Ikea floating shelves, chair from HD Buttercup, Curtains by Skyline, Cedar and Moss light, clear balls by Decorative Novelty, disco balls from Amazon, Team Woodnote Salvation print with Simply Framed frame, Team Woodnote Orange print with Simply Framed frame, Max Wanger tall palms print with Simply Framed frame, Max Wanger Joshua tree print with Simply Framed frame, Bonnie Tsang sky print, Geronimo x Jennifer Young photo, Lindsey Burwell drawing.
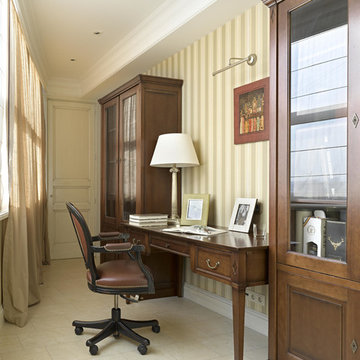
Imagen de despacho tradicional pequeño con suelo de baldosas de cerámica, escritorio independiente y paredes beige
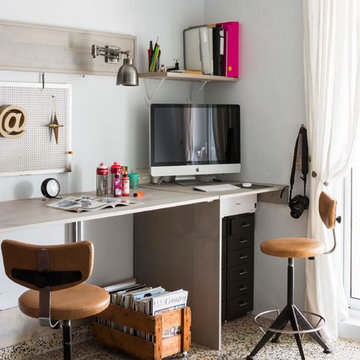
Carlos Yagüe Rivera | Masfotogenica
Modelo de despacho ecléctico pequeño sin chimenea con paredes blancas, escritorio independiente y suelo de baldosas de cerámica
Modelo de despacho ecléctico pequeño sin chimenea con paredes blancas, escritorio independiente y suelo de baldosas de cerámica
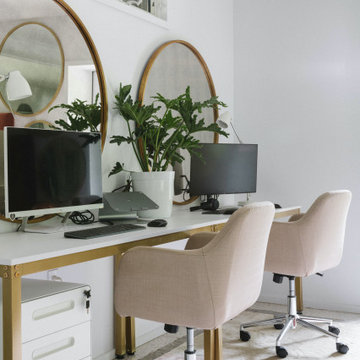
Ejemplo de despacho retro pequeño con paredes blancas, suelo de baldosas de cerámica, todas las chimeneas, marco de chimenea de piedra, escritorio independiente y suelo blanco
1.915 ideas para despachos con suelo de baldosas de cerámica
8