308 ideas para despachos con suelo azul y suelo violeta
Filtrar por
Presupuesto
Ordenar por:Popular hoy
21 - 40 de 308 fotos
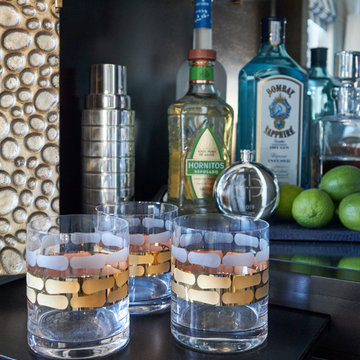
Photo Credit: Brantley Photography
Imagen de despacho tradicional renovado grande con biblioteca, paredes azules, moqueta, escritorio empotrado y suelo azul
Imagen de despacho tradicional renovado grande con biblioteca, paredes azules, moqueta, escritorio empotrado y suelo azul
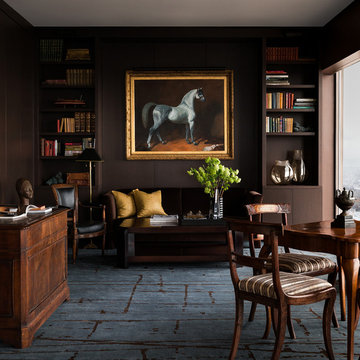
Photo by: Haris Kenjar
Diseño de despacho contemporáneo con biblioteca, paredes marrones, moqueta, escritorio independiente y suelo azul
Diseño de despacho contemporáneo con biblioteca, paredes marrones, moqueta, escritorio independiente y suelo azul
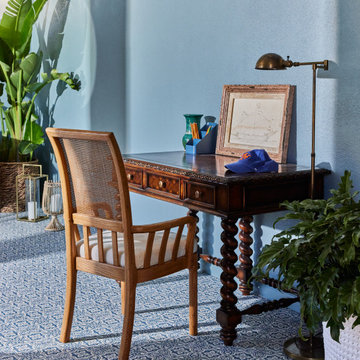
Antique cherry writing desk and chair gets lots of natural light in this blue on blue sun room.
Diseño de despacho mediterráneo pequeño con paredes azules, suelo de baldosas de cerámica, escritorio independiente y suelo azul
Diseño de despacho mediterráneo pequeño con paredes azules, suelo de baldosas de cerámica, escritorio independiente y suelo azul
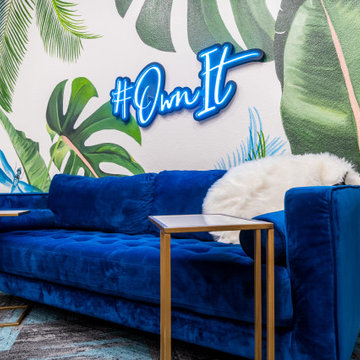
A laidback place to work, take photos, and make videos. This is a custom mural designed and painted to evoke the memories of the clients favorite tropical destinations.
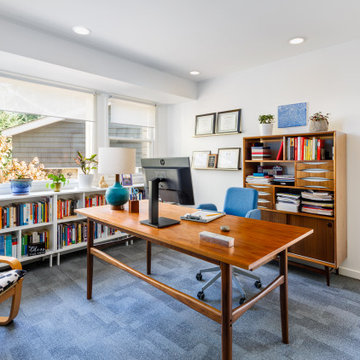
This mid-century modern home office maximizes natural light with a bank of windows and reeded glass panel door.
Imagen de despacho retro de tamaño medio con paredes blancas, moqueta, escritorio independiente y suelo azul
Imagen de despacho retro de tamaño medio con paredes blancas, moqueta, escritorio independiente y suelo azul
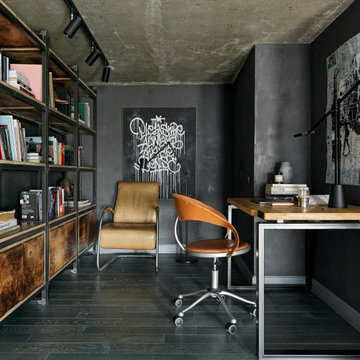
Авторы проекта:
Макс Жуков
Виктор Штефан
Стиль: Даша Соболева
Фото: Сергей Красюк
Foto de despacho industrial de tamaño medio sin chimenea con biblioteca, paredes negras, suelo de madera en tonos medios, escritorio independiente y suelo azul
Foto de despacho industrial de tamaño medio sin chimenea con biblioteca, paredes negras, suelo de madera en tonos medios, escritorio independiente y suelo azul
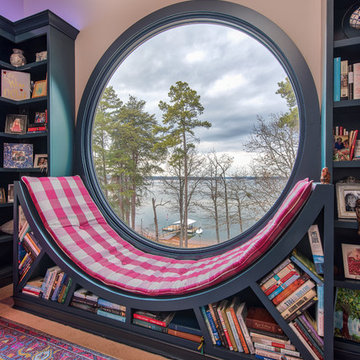
Mark Hoyle - Townville, SC
Foto de despacho bohemio de tamaño medio con biblioteca, paredes grises, moqueta, escritorio independiente y suelo azul
Foto de despacho bohemio de tamaño medio con biblioteca, paredes grises, moqueta, escritorio independiente y suelo azul
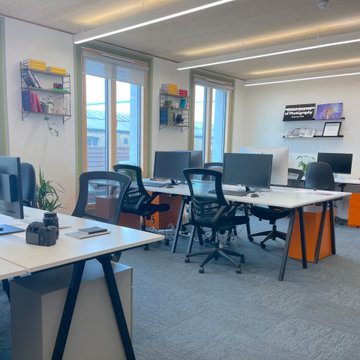
A commercial space to sit 10 members of permanent staff along with space for hot desk'ing.
Modelo de despacho retro extra grande con paredes verdes, moqueta, escritorio independiente y suelo azul
Modelo de despacho retro extra grande con paredes verdes, moqueta, escritorio independiente y suelo azul
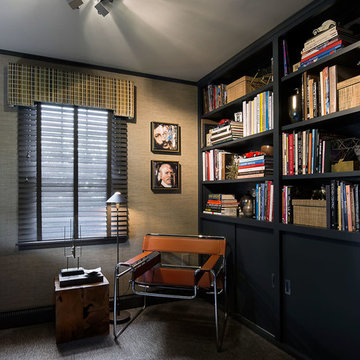
April Wilson Photography
Diseño de despacho vintage pequeño con biblioteca, moqueta, escritorio independiente y suelo azul
Diseño de despacho vintage pequeño con biblioteca, moqueta, escritorio independiente y suelo azul
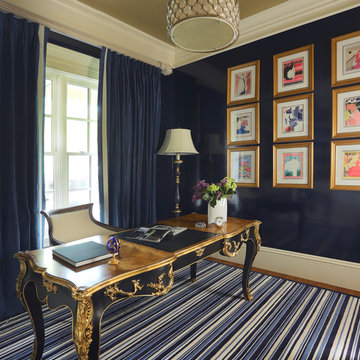
http://www.catherineandmcclure.com/
Sometimes as a decorator you are pushed out of your comfort zone. In this case the end result was stunning. A blend of glamor and formality is what makes this home exquisite.
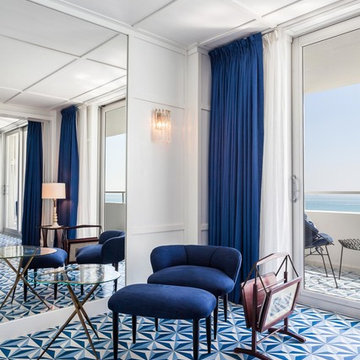
Imagen de despacho vintage grande sin chimenea con paredes blancas, suelo de baldosas de cerámica, escritorio independiente y suelo azul

Imagen de despacho de estilo de casa de campo con suelo de madera en tonos medios, todas las chimeneas, marco de chimenea de madera, suelo azul y paredes azules
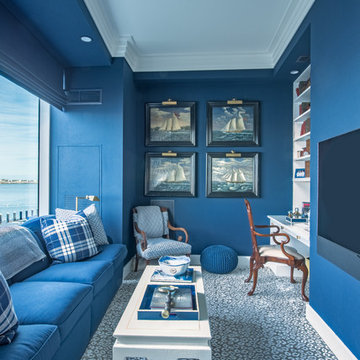
Mary Prince Photography
Modelo de despacho clásico con paredes azules, escritorio empotrado y suelo azul
Modelo de despacho clásico con paredes azules, escritorio empotrado y suelo azul
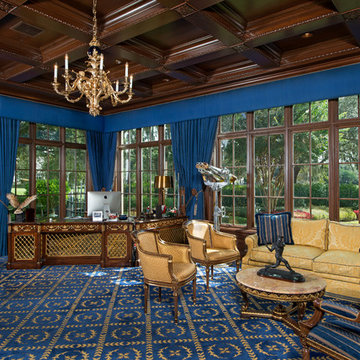
Modelo de despacho tradicional extra grande con paredes marrones, moqueta, escritorio independiente y suelo azul

Green velvet sleeper sofa transforms into queen bed. Oval glass and gold coffee table. Oversized black and white wall art makes a big impact in the space. Wide striped, pale blue and white walls. Pillows custom from Spoonflower.
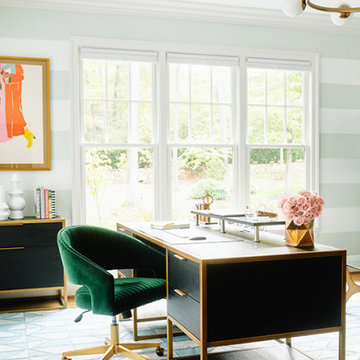
Hollywood regency style home office in with black, gold, pale pink, dusty blues and emerald green velvet. Pale blue / gray wide stripes painted on the walls. Replaced ceiling fan with gorgeous chandelier.
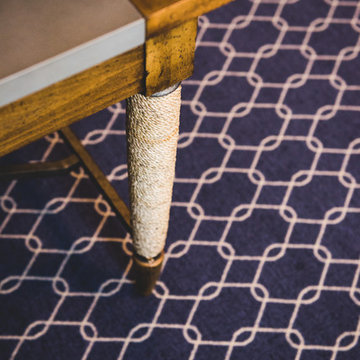
Imagen de despacho clásico renovado de tamaño medio sin chimenea con paredes beige, moqueta, escritorio independiente y suelo azul
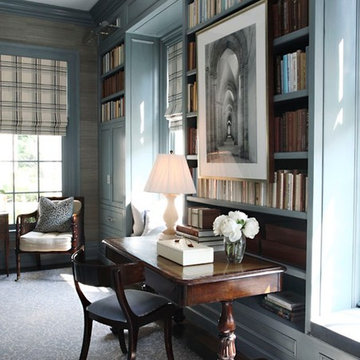
Photographed by Don Freeman
Ejemplo de despacho tradicional sin chimenea con biblioteca, paredes azules, moqueta, escritorio independiente y suelo azul
Ejemplo de despacho tradicional sin chimenea con biblioteca, paredes azules, moqueta, escritorio independiente y suelo azul
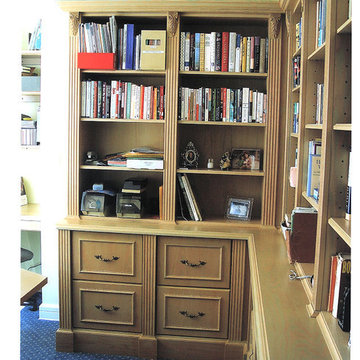
Traditional home office bookcases and storage units. Units are made of Oak and Oak veneer then finish in house for a white wash/pickled look. Solid Oak flutted pilasters were incorporated into into the design as well. The customer requested a that the lower portion of the unit be dedicated to lateral file storage for paper work.
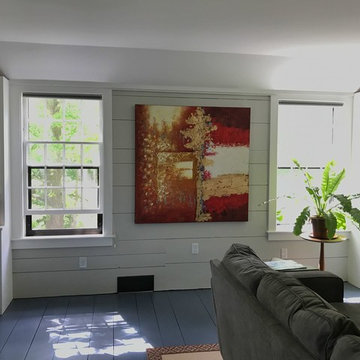
The new owners of this house in Harvard, Massachusetts loved its location and authentic Shaker characteristics, but weren’t fans of its curious layout. A dated first-floor full bathroom could only be accessed by going up a few steps to a landing, opening the bathroom door and then going down the same number of steps to enter the room. The dark kitchen faced the driveway to the north, rather than the bucolic backyard fields to the south. The dining space felt more like an enlarged hall and could only comfortably seat four. Upstairs, a den/office had a woefully low ceiling; the master bedroom had limited storage, and a sad full bathroom featured a cramped shower.
KHS proposed a number of changes to create an updated home where the owners could enjoy cooking, entertaining, and being connected to the outdoors from the first-floor living spaces, while also experiencing more inviting and more functional private spaces upstairs.
On the first floor, the primary change was to capture space that had been part of an upper-level screen porch and convert it to interior space. To make the interior expansion seamless, we raised the floor of the area that had been the upper-level porch, so it aligns with the main living level, and made sure there would be no soffits in the planes of the walls we removed. We also raised the floor of the remaining lower-level porch to reduce the number of steps required to circulate from it to the newly expanded interior. New patio door systems now fill the arched openings that used to be infilled with screen. The exterior interventions (which also included some new casement windows in the dining area) were designed to be subtle, while affording significant improvements on the interior. Additionally, the first-floor bathroom was reconfigured, shifting one of its walls to widen the dining space, and moving the entrance to the bathroom from the stair landing to the kitchen instead.
These changes (which involved significant structural interventions) resulted in a much more open space to accommodate a new kitchen with a view of the lush backyard and a new dining space defined by a new built-in banquette that comfortably seats six, and -- with the addition of a table extension -- up to eight people.
Upstairs in the den/office, replacing the low, board ceiling with a raised, plaster, tray ceiling that springs from above the original board-finish walls – newly painted a light color -- created a much more inviting, bright, and expansive space. Re-configuring the master bath to accommodate a larger shower and adding built-in storage cabinets in the master bedroom improved comfort and function. A new whole-house color palette rounds out the improvements.
Photos by Katie Hutchison
308 ideas para despachos con suelo azul y suelo violeta
2