947 ideas para despachos con paredes marrones
Filtrar por
Presupuesto
Ordenar por:Popular hoy
1 - 20 de 947 fotos

Rift Sawn White Oak Library/Den Bookcases and stoage. Right oak wall paneling and trim to match.
Modelo de despacho clásico renovado grande sin chimenea con biblioteca, paredes marrones, suelo de madera oscura y suelo marrón
Modelo de despacho clásico renovado grande sin chimenea con biblioteca, paredes marrones, suelo de madera oscura y suelo marrón
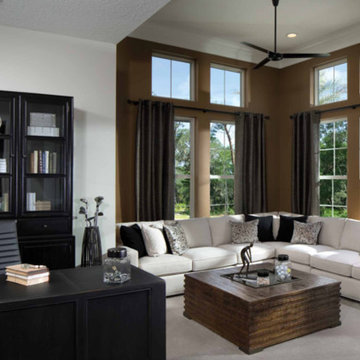
Diseño de despacho contemporáneo de tamaño medio sin chimenea con paredes marrones, moqueta, escritorio independiente y suelo beige
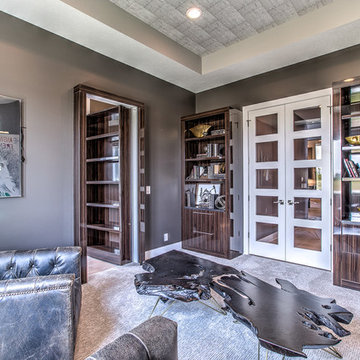
Modelo de despacho tradicional renovado de tamaño medio con paredes marrones y moqueta

Study/Library in beautiful Sepele Mahogany, raised panel doors, true raised panel wall treatment, coffered ceiling.
Imagen de despacho tradicional de tamaño medio sin chimenea con suelo de madera en tonos medios, escritorio independiente, biblioteca y paredes marrones
Imagen de despacho tradicional de tamaño medio sin chimenea con suelo de madera en tonos medios, escritorio independiente, biblioteca y paredes marrones
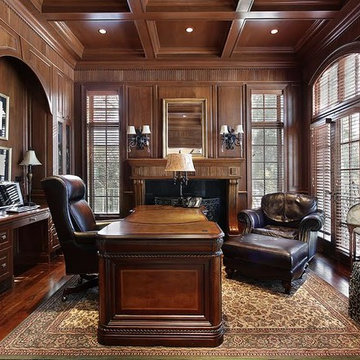
Ejemplo de despacho tradicional de tamaño medio con paredes marrones, suelo de madera oscura, escritorio independiente y todas las chimeneas
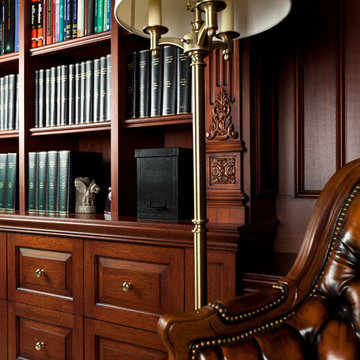
Foto de despacho clásico de tamaño medio sin chimenea con paredes marrones, suelo de madera en tonos medios y escritorio independiente
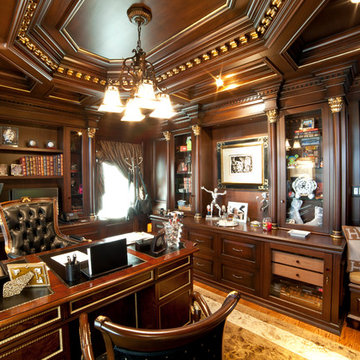
Ejemplo de despacho tradicional de tamaño medio sin chimenea con paredes marrones, suelo de madera en tonos medios y escritorio independiente
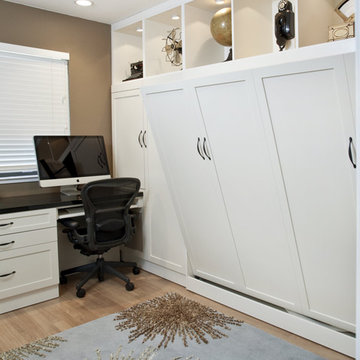
Custom wall bed & home office by Valet Custom Cabinets & Closets, Campbell CA.
Imagen de despacho clásico de tamaño medio sin chimenea con paredes marrones, suelo de madera clara, escritorio empotrado y suelo marrón
Imagen de despacho clásico de tamaño medio sin chimenea con paredes marrones, suelo de madera clara, escritorio empotrado y suelo marrón
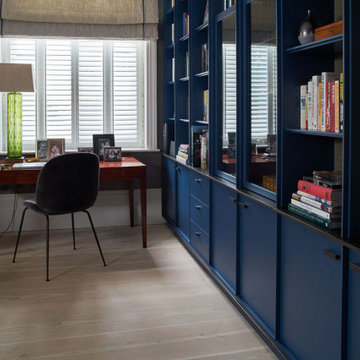
Dark blue cabinetry and book shelving for a study area.
Ejemplo de despacho tradicional grande sin chimenea con biblioteca, paredes marrones y escritorio independiente
Ejemplo de despacho tradicional grande sin chimenea con biblioteca, paredes marrones y escritorio independiente
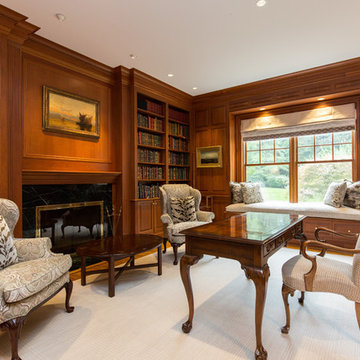
Ejemplo de despacho clásico de tamaño medio con biblioteca, paredes marrones, suelo de madera oscura, todas las chimeneas, marco de chimenea de madera, escritorio independiente y suelo marrón
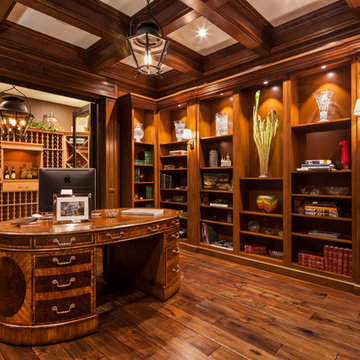
The home office is fully enclosed with wood bookcases and paneling that opens up into the wine cellar.
Diseño de despacho tradicional de tamaño medio con paredes marrones, suelo de madera oscura y escritorio independiente
Diseño de despacho tradicional de tamaño medio con paredes marrones, suelo de madera oscura y escritorio independiente
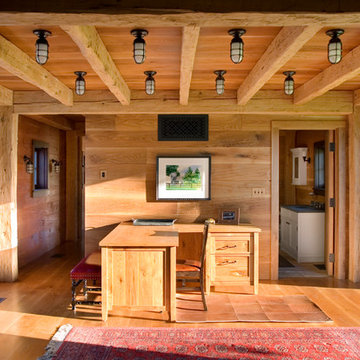
Linda Hall
Imagen de despacho de estilo de casa de campo con paredes marrones, suelo de madera en tonos medios y escritorio independiente
Imagen de despacho de estilo de casa de campo con paredes marrones, suelo de madera en tonos medios y escritorio independiente
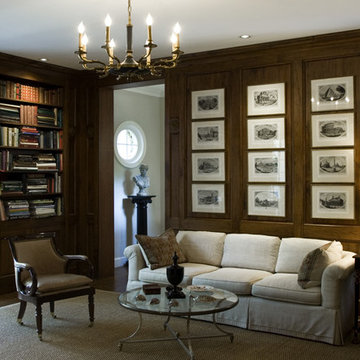
Modelo de despacho clásico de tamaño medio sin chimenea con biblioteca, paredes marrones y suelo de madera oscura

Renovation of an old barn into a personal office space.
This project, located on a 37-acre family farm in Pennsylvania, arose from the need for a personal workspace away from the hustle and bustle of the main house. An old barn used for gardening storage provided the ideal opportunity to convert it into a personal workspace.
The small 1250 s.f. building consists of a main work and meeting area as well as the addition of a kitchen and a bathroom with sauna. The architects decided to preserve and restore the original stone construction and highlight it both inside and out in order to gain approval from the local authorities under a strict code for the reuse of historic structures. The poor state of preservation of the original timber structure presented the design team with the opportunity to reconstruct the roof using three large timber frames, produced by craftsmen from the Amish community. Following local craft techniques, the truss joints were achieved using wood dowels without adhesives and the stone walls were laid without the use of apparent mortar.
The new roof, covered with cedar shingles, projects beyond the original footprint of the building to create two porches. One frames the main entrance and the other protects a generous outdoor living space on the south side. New wood trusses are left exposed and emphasized with indirect lighting design. The walls of the short facades were opened up to create large windows and bring the expansive views of the forest and neighboring creek into the space.
The palette of interior finishes is simple and forceful, limited to the use of wood, stone and glass. The furniture design, including the suspended fireplace, integrates with the architecture and complements it through the judicious use of natural fibers and textiles.
The result is a contemporary and timeless architectural work that will coexist harmoniously with the traditional buildings in its surroundings, protected in perpetuity for their historical heritage value.

Our San Francisco studio designed this beautiful four-story home for a young newlywed couple to create a warm, welcoming haven for entertaining family and friends. In the living spaces, we chose a beautiful neutral palette with light beige and added comfortable furnishings in soft materials. The kitchen is designed to look elegant and functional, and the breakfast nook with beautiful rust-toned chairs adds a pop of fun, breaking the neutrality of the space. In the game room, we added a gorgeous fireplace which creates a stunning focal point, and the elegant furniture provides a classy appeal. On the second floor, we went with elegant, sophisticated decor for the couple's bedroom and a charming, playful vibe in the baby's room. The third floor has a sky lounge and wine bar, where hospitality-grade, stylish furniture provides the perfect ambiance to host a fun party night with friends. In the basement, we designed a stunning wine cellar with glass walls and concealed lights which create a beautiful aura in the space. The outdoor garden got a putting green making it a fun space to share with friends.
---
Project designed by ballonSTUDIO. They discreetly tend to the interior design needs of their high-net-worth individuals in the greater Bay Area and to their second home locations.
For more about ballonSTUDIO, see here: https://www.ballonstudio.com/
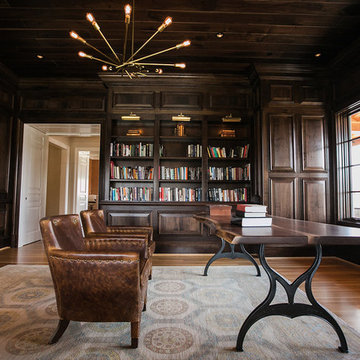
Imagen de despacho clásico de tamaño medio sin chimenea con paredes marrones, suelo de madera en tonos medios y suelo marrón
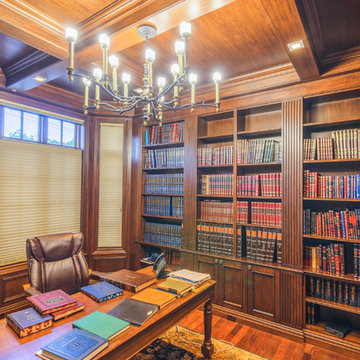
Foto de despacho clásico de tamaño medio con biblioteca, paredes marrones, suelo de madera en tonos medios, escritorio independiente y suelo marrón
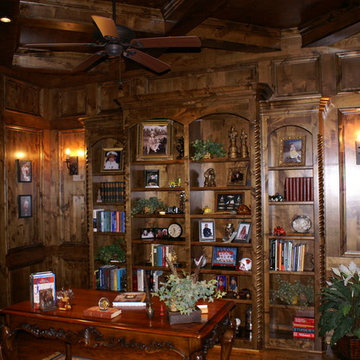
DeCavitte Properties, Southlake, TX
Foto de despacho tradicional grande sin chimenea con paredes marrones, suelo de madera oscura y escritorio independiente
Foto de despacho tradicional grande sin chimenea con paredes marrones, suelo de madera oscura y escritorio independiente
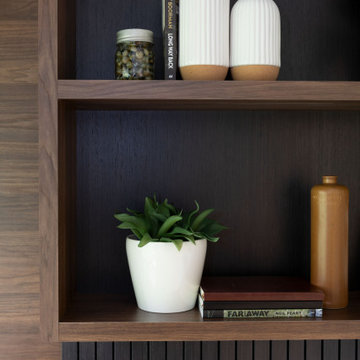
Ejemplo de despacho contemporáneo pequeño con paredes marrones, suelo laminado, escritorio empotrado y suelo marrón
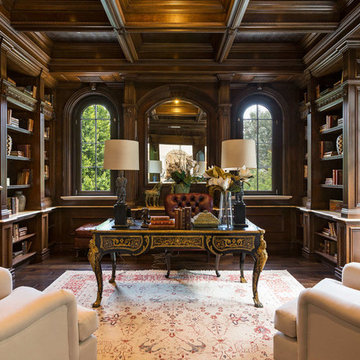
Modelo de despacho clásico grande con paredes marrones, suelo de madera oscura, escritorio independiente, suelo marrón, todas las chimeneas y marco de chimenea de madera
947 ideas para despachos con paredes marrones
1