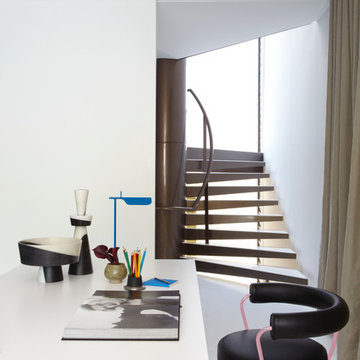708 ideas para despachos con paredes blancas y suelo blanco
Filtrar por
Presupuesto
Ordenar por:Popular hoy
1 - 20 de 708 fotos
Artículo 1 de 3
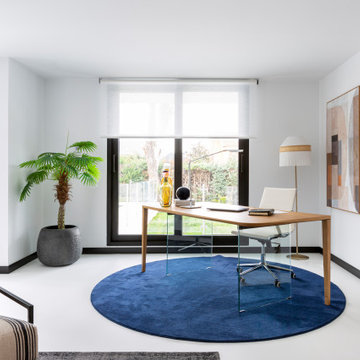
Diseño de despacho actual con paredes blancas, escritorio independiente y suelo blanco
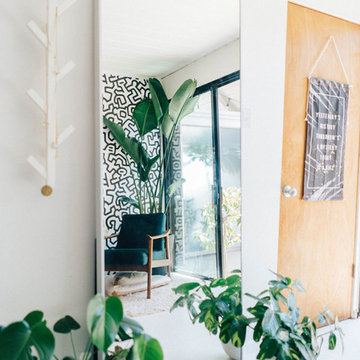
GoFitJo, Encarnacion Photography
Foto de estudio bohemio de tamaño medio con paredes blancas, escritorio independiente y suelo blanco
Foto de estudio bohemio de tamaño medio con paredes blancas, escritorio independiente y suelo blanco
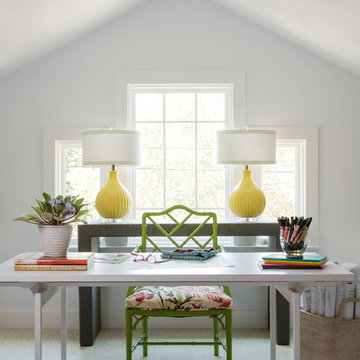
Imagen de estudio bohemio de tamaño medio sin chimenea con paredes blancas, moqueta, escritorio independiente y suelo blanco

Olson Photographic, LLC
Foto de estudio minimalista extra grande con paredes blancas, suelo de madera pintada y suelo blanco
Foto de estudio minimalista extra grande con paredes blancas, suelo de madera pintada y suelo blanco
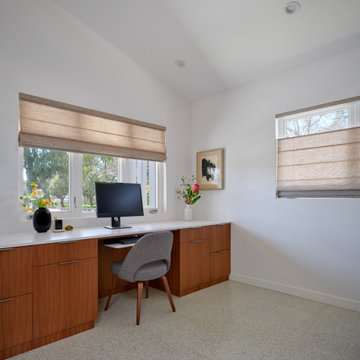
Diseño de despacho abovedado vintage de tamaño medio con paredes blancas, suelo de baldosas de porcelana, escritorio empotrado y suelo blanco
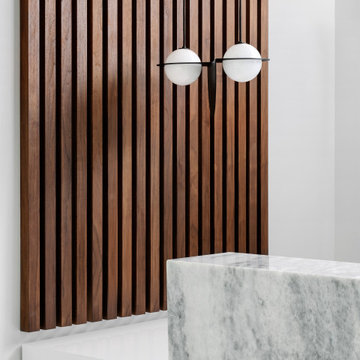
We had the pleasure of working with a wonderful photography studio called Portraits by Ryan. Through our thoughtful designs, we created an open, light space for Ryan to work in with a contrasting white interior and black furniture that oozes class. In the reception area, we wanted to display his beautiful logo above the counter to make it a big statement when you enter. Beautiful pendant lighting against warm wood creates a stylish appeal. Inside, we stuck to the monochrome look throughout the studio, including using this grey wire to hang parts of Ryan’s amazing portfolio.
---
Project designed by the Atomic Ranch featured modern designers at Breathe Design Studio. From their Austin design studio, they serve an eclectic and accomplished nationwide clientele including in Palm Springs, LA, and the San Francisco Bay Area.
For more about Breathe Design Studio, see here: https://www.breathedesignstudio.com/
To learn more about this project, see here: https://www.breathedesignstudio.com/portraits-by-ryan
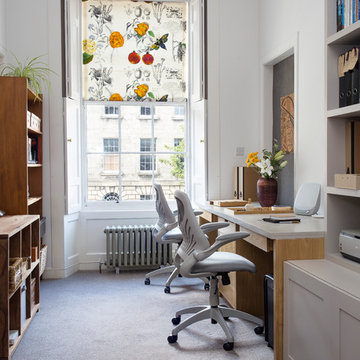
Diseño de despacho clásico renovado con paredes blancas, moqueta, escritorio empotrado y suelo blanco

Modelo de despacho actual pequeño con paredes blancas, suelo de baldosas de porcelana, escritorio independiente, suelo blanco, madera y madera
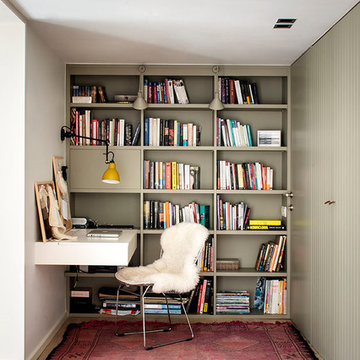
Eric Pamies
Modelo de despacho actual pequeño con biblioteca, paredes blancas, suelo de madera clara, escritorio empotrado y suelo blanco
Modelo de despacho actual pequeño con biblioteca, paredes blancas, suelo de madera clara, escritorio empotrado y suelo blanco
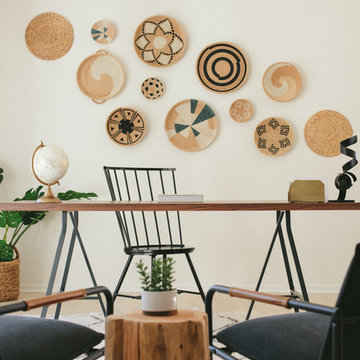
Erin Feinblatt
Foto de despacho marinero grande sin chimenea con paredes blancas, suelo de madera clara, escritorio independiente y suelo blanco
Foto de despacho marinero grande sin chimenea con paredes blancas, suelo de madera clara, escritorio independiente y suelo blanco
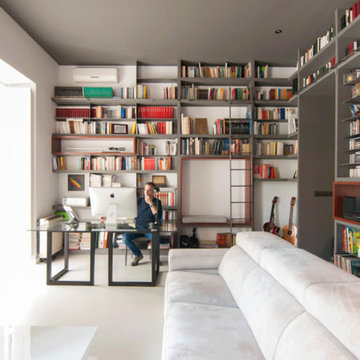
Fotos por ACGP arquitectura
Modelo de estudio actual de tamaño medio sin chimenea con paredes blancas, escritorio independiente, suelo de madera clara y suelo blanco
Modelo de estudio actual de tamaño medio sin chimenea con paredes blancas, escritorio independiente, suelo de madera clara y suelo blanco
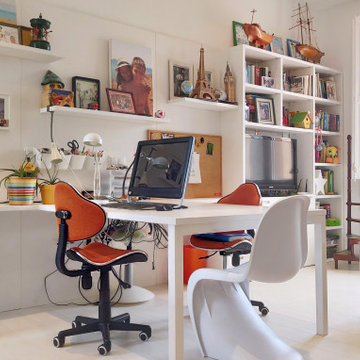
Diseño de despacho ecléctico con paredes blancas, escritorio empotrado y suelo blanco
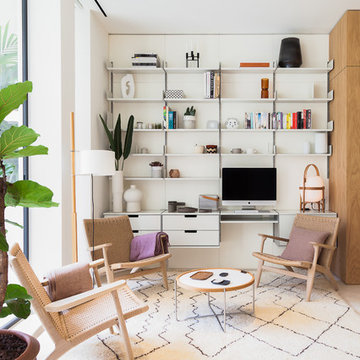
YLAB Arquitectos Barcelona
Diseño de despacho actual con paredes blancas, escritorio empotrado y suelo blanco
Diseño de despacho actual con paredes blancas, escritorio empotrado y suelo blanco
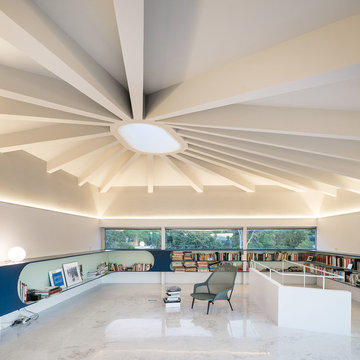
Imagen de despacho contemporáneo sin chimenea con biblioteca, paredes blancas y suelo blanco
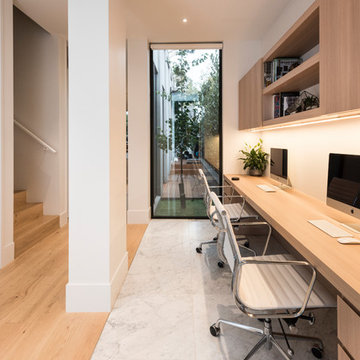
Peter Layton Photography
Modelo de despacho actual de tamaño medio con paredes blancas, escritorio empotrado y suelo blanco
Modelo de despacho actual de tamaño medio con paredes blancas, escritorio empotrado y suelo blanco
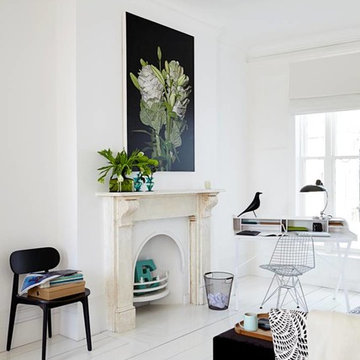
Modelo de despacho escandinavo con paredes blancas, suelo de madera pintada, todas las chimeneas, escritorio independiente y suelo blanco
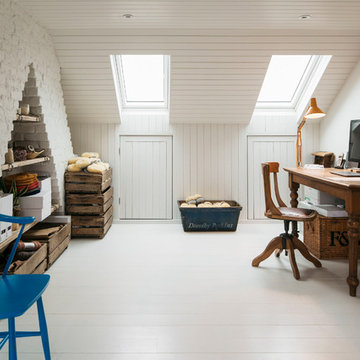
Study space in loft with rooflights and painted brick chimney breast.
Photograph © Tim Crocker
Foto de despacho nórdico con paredes blancas, suelo de madera pintada, escritorio independiente y suelo blanco
Foto de despacho nórdico con paredes blancas, suelo de madera pintada, escritorio independiente y suelo blanco

The Atherton House is a family compound for a professional couple in the tech industry, and their two teenage children. After living in Singapore, then Hong Kong, and building homes there, they looked forward to continuing their search for a new place to start a life and set down roots.
The site is located on Atherton Avenue on a flat, 1 acre lot. The neighboring lots are of a similar size, and are filled with mature planting and gardens. The brief on this site was to create a house that would comfortably accommodate the busy lives of each of the family members, as well as provide opportunities for wonder and awe. Views on the site are internal. Our goal was to create an indoor- outdoor home that embraced the benign California climate.
The building was conceived as a classic “H” plan with two wings attached by a double height entertaining space. The “H” shape allows for alcoves of the yard to be embraced by the mass of the building, creating different types of exterior space. The two wings of the home provide some sense of enclosure and privacy along the side property lines. The south wing contains three bedroom suites at the second level, as well as laundry. At the first level there is a guest suite facing east, powder room and a Library facing west.
The north wing is entirely given over to the Primary suite at the top level, including the main bedroom, dressing and bathroom. The bedroom opens out to a roof terrace to the west, overlooking a pool and courtyard below. At the ground floor, the north wing contains the family room, kitchen and dining room. The family room and dining room each have pocketing sliding glass doors that dissolve the boundary between inside and outside.
Connecting the wings is a double high living space meant to be comfortable, delightful and awe-inspiring. A custom fabricated two story circular stair of steel and glass connects the upper level to the main level, and down to the basement “lounge” below. An acrylic and steel bridge begins near one end of the stair landing and flies 40 feet to the children’s bedroom wing. People going about their day moving through the stair and bridge become both observed and observer.
The front (EAST) wall is the all important receiving place for guests and family alike. There the interplay between yin and yang, weathering steel and the mature olive tree, empower the entrance. Most other materials are white and pure.
The mechanical systems are efficiently combined hydronic heating and cooling, with no forced air required.
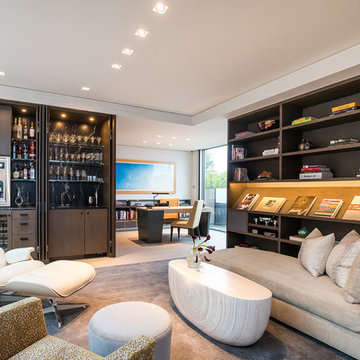
Trousdale Beverly Hills modern home office library & study with wet bar. Photo by Jason Speth.
Ejemplo de despacho blanco contemporáneo grande con paredes blancas, escritorio independiente, suelo de baldosas de porcelana, suelo blanco y bandeja
Ejemplo de despacho blanco contemporáneo grande con paredes blancas, escritorio independiente, suelo de baldosas de porcelana, suelo blanco y bandeja
708 ideas para despachos con paredes blancas y suelo blanco
1
